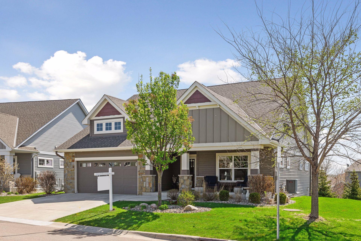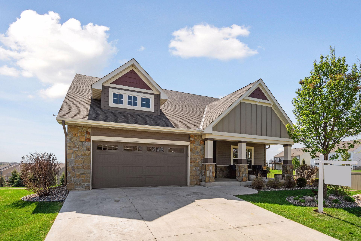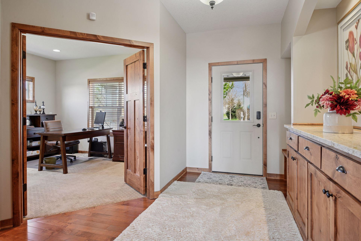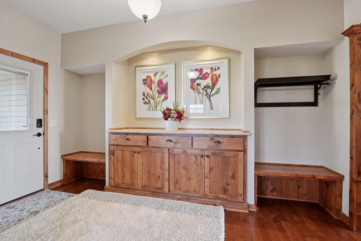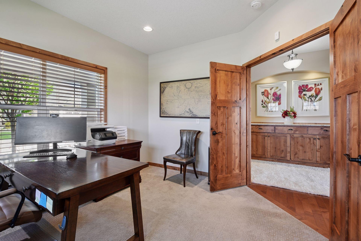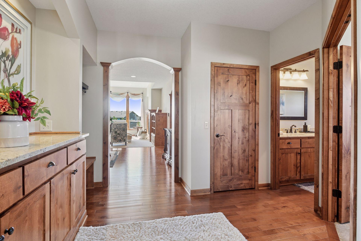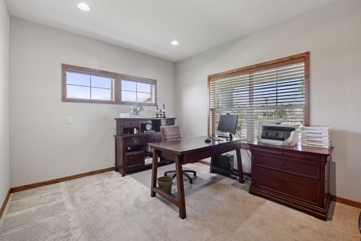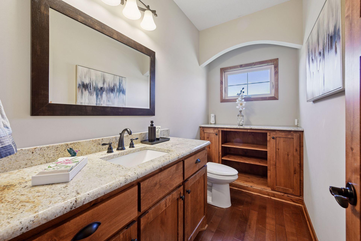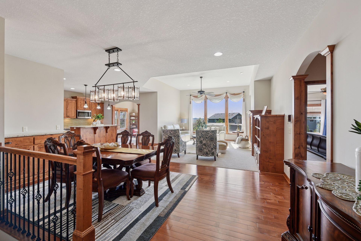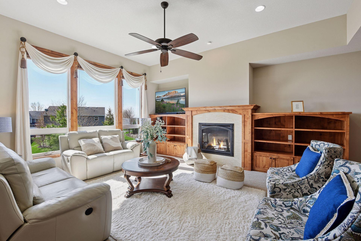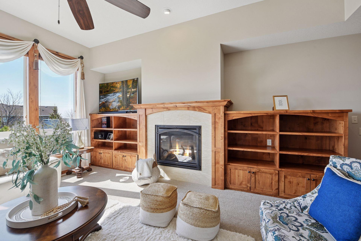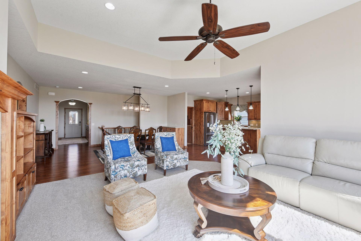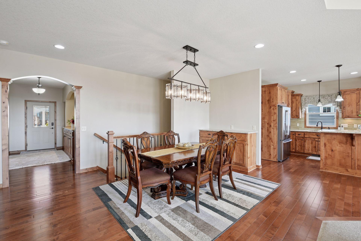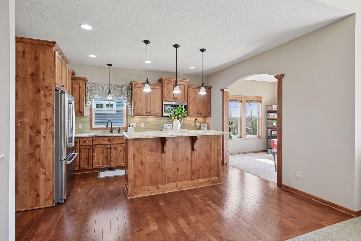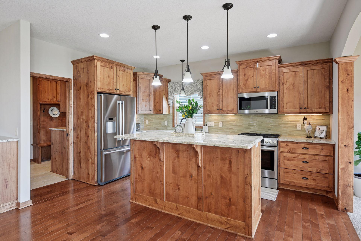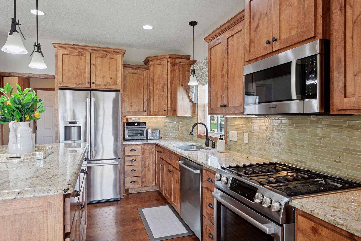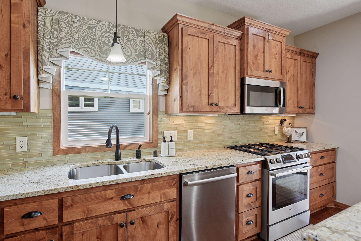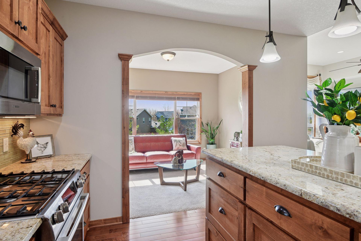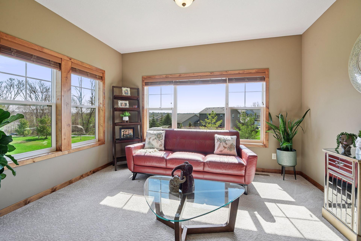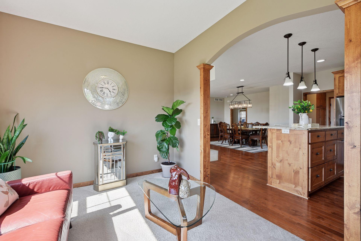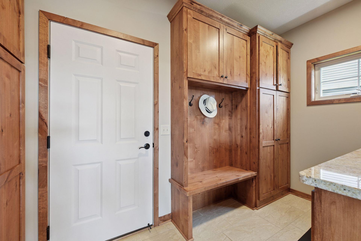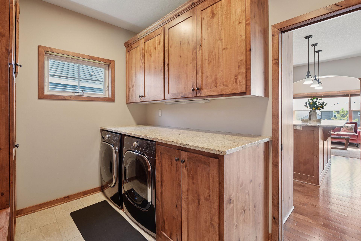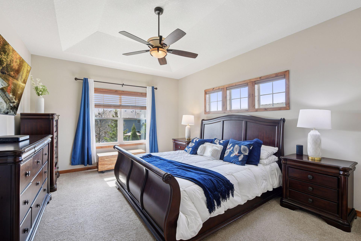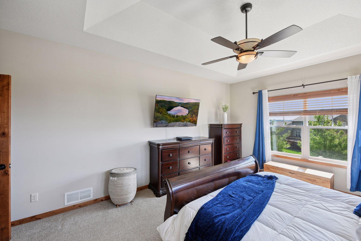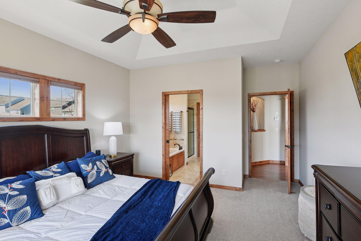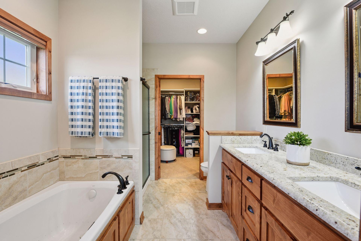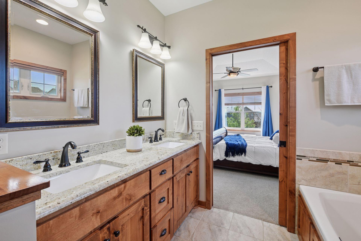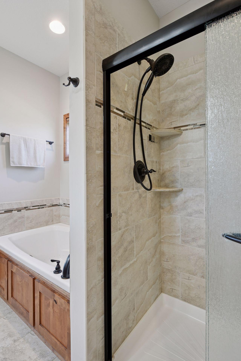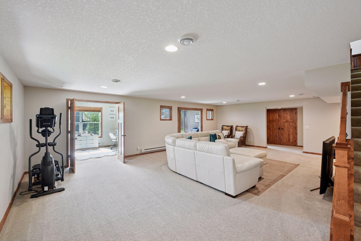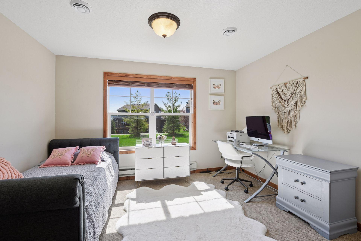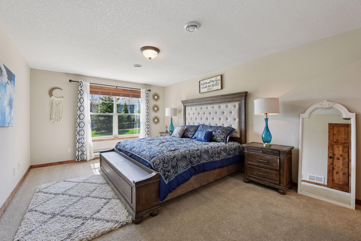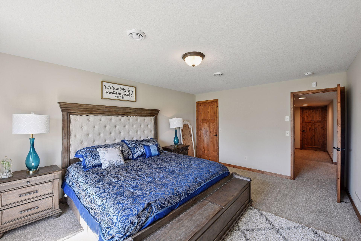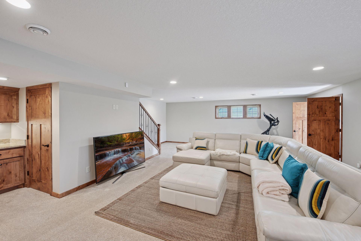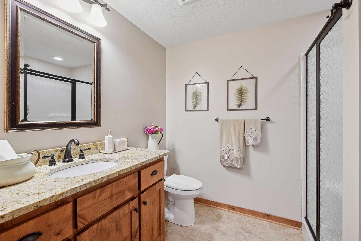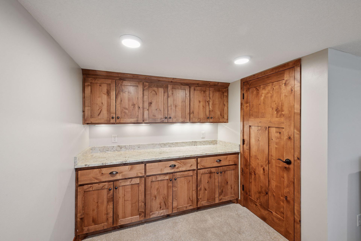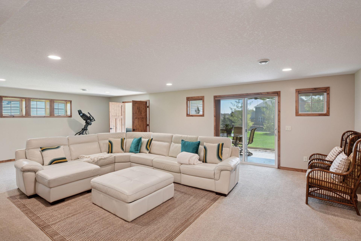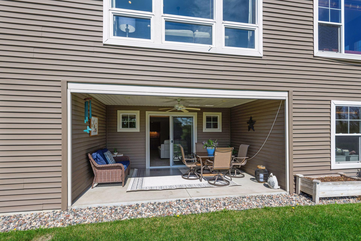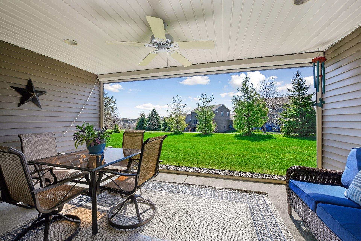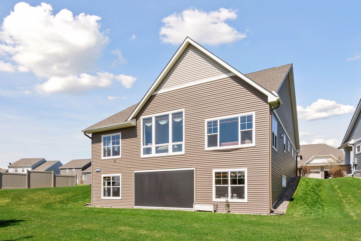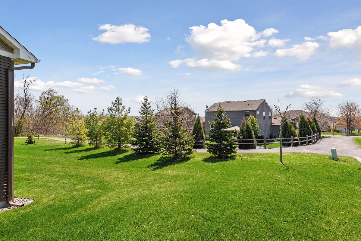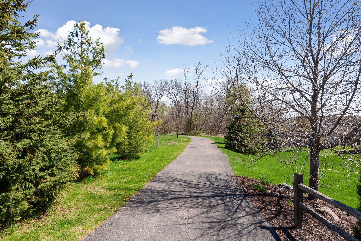
Property Listing
Description
Relaxed luxury meets carefree living in this single-level detached villa townhome. The kitchen features custom alder cabinetry, granite counters, hardwood floors, vaulted ceilings, top of the line stainless Bosch appliances, and a center-island. Fine finishes and an open-feel floorplan with vaulted ceilings, are surrounded by large windows providing tons of natural light. The sun room located just off the kitchen area, provides the perfect place to read, relax, and enjoy peaceful moments. A large living room showcases a gas fireplace which is flanked by custom built-in cabinetry and a beautiful mantle. The main-floor owner's suite offers a jetted tub, separate shower, double sinks and a generous walk-in closet. Also located on the main floor are the home office, laundry and mud rooms with built-in storage, and granite counters. An elegant dining room is also located on the main floor. The fully finished walk-out lower level is home to a grand family room, finished with custom built-ins and granite countertops. Two lower-level bedrooms share a beautiful bathroom finished to the same level and detail as the rest of the home. Walk out to the private covered patio and be delighted with a retractable power screen system to keep you comfortable as you enjoy the manicured yard. Additional unfinished storage space is also located in the lower level. A small neighborhood association cares for the yard and snow removal, as well as outside maintenance of the home. This luxury detached townhome embodies the perfect blend of elegance, comfort, and functionality. It is in like-new condition and has been meticulously maintained and cared for.Property Information
Status: Active
Sub Type: ********
List Price: $624,900
MLS#: 6713025
Current Price: $624,900
Address: 701 Somerwood Way, Waconia, MN 55387
City: Waconia
State: MN
Postal Code: 55387
Geo Lat: 44.837519
Geo Lon: -93.769903
Subdivision: Somerwood Cottages
County: Carver
Property Description
Year Built: 2017
Lot Size SqFt: 10890
Gen Tax: 7146
Specials Inst: 0
High School: ********
Square Ft. Source:
Above Grade Finished Area:
Below Grade Finished Area:
Below Grade Unfinished Area:
Total SqFt.: 4224
Style: Array
Total Bedrooms: 3
Total Bathrooms: 3
Total Full Baths: 1
Garage Type:
Garage Stalls: 2
Waterfront:
Property Features
Exterior:
Roof:
Foundation:
Lot Feat/Fld Plain: Array
Interior Amenities:
Inclusions: ********
Exterior Amenities:
Heat System:
Air Conditioning:
Utilities:


