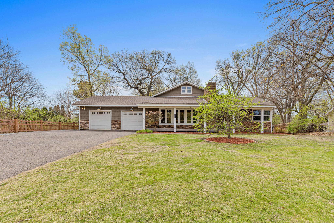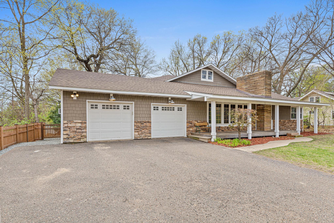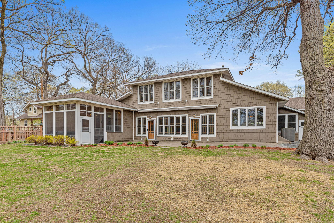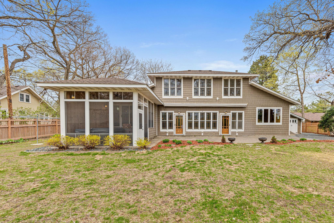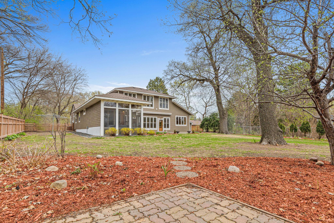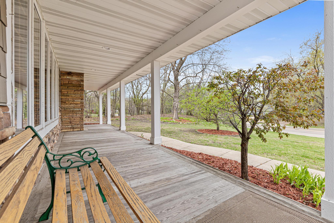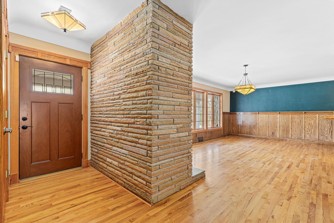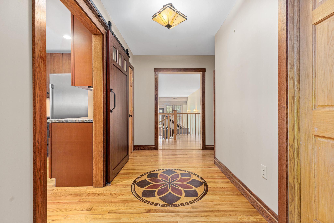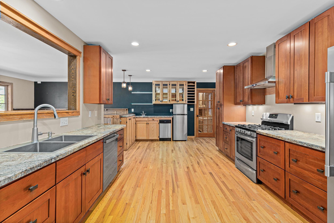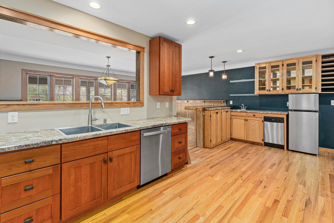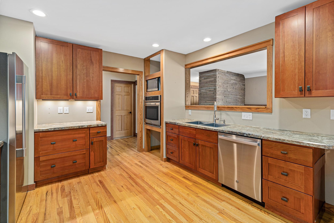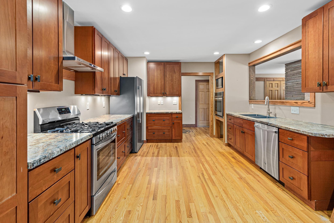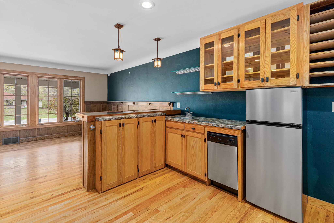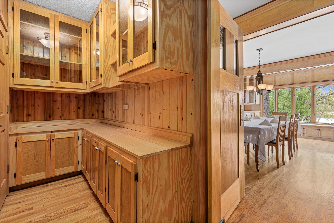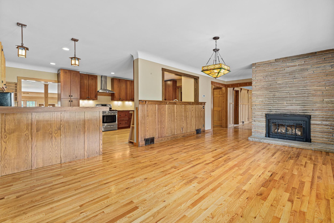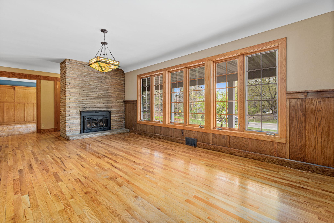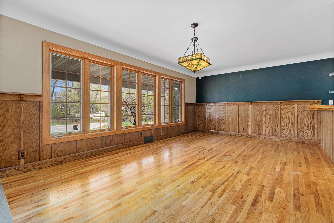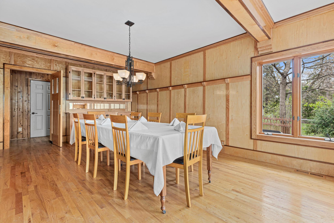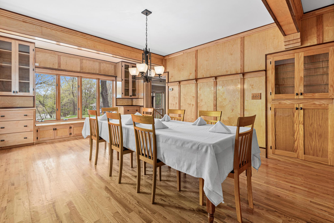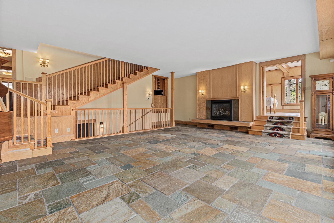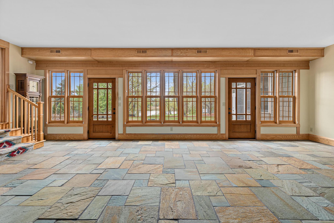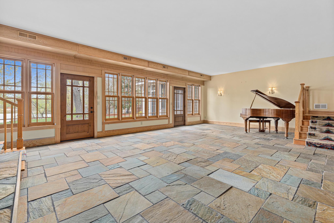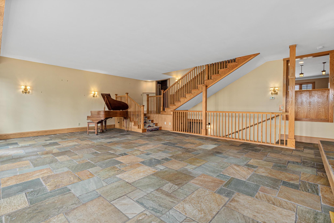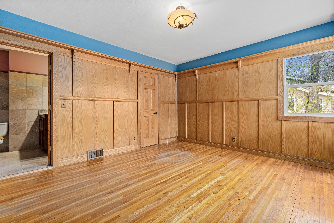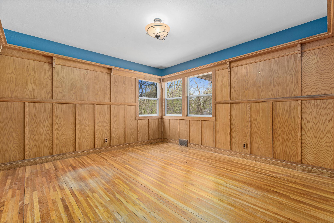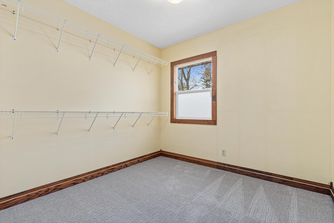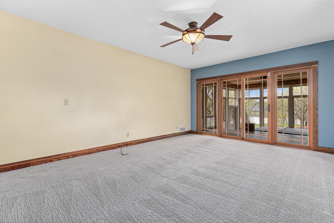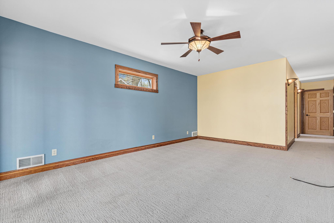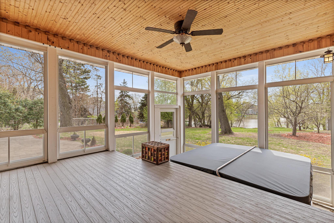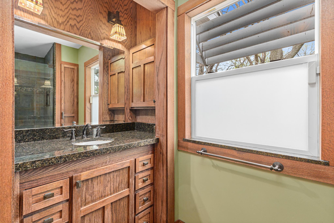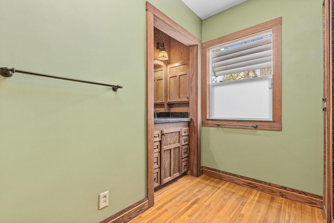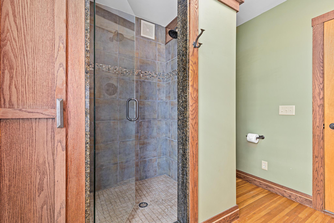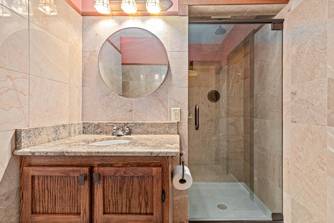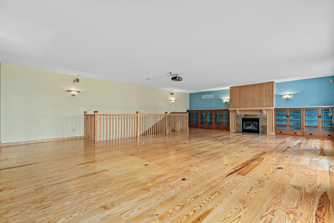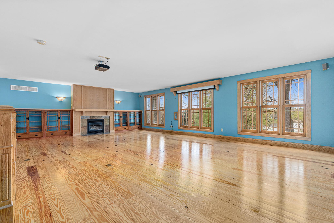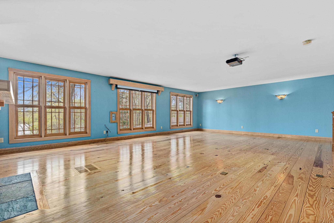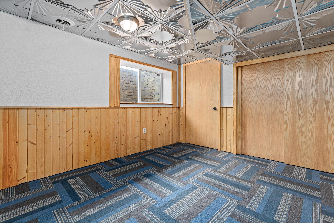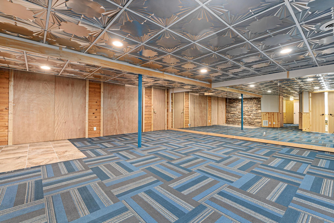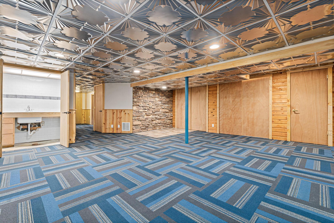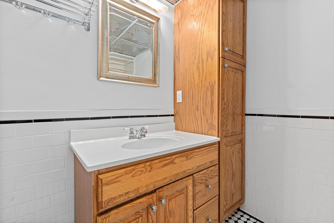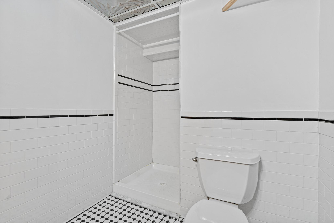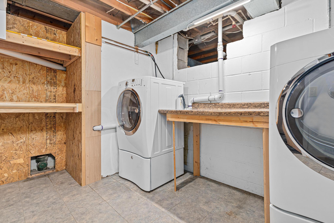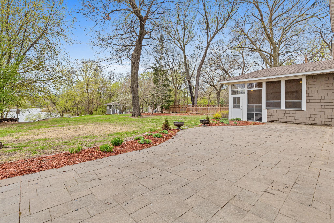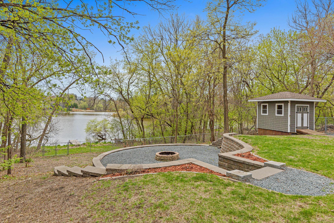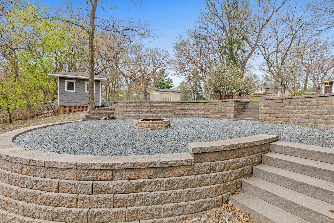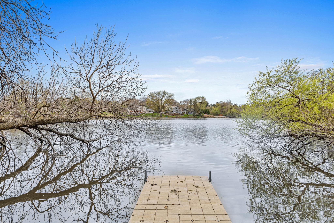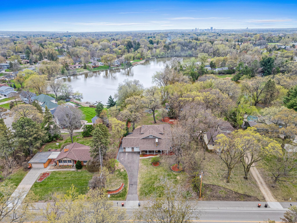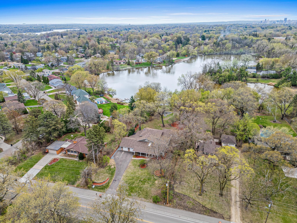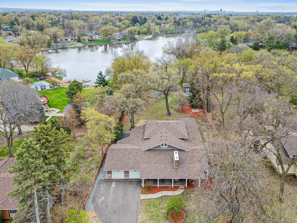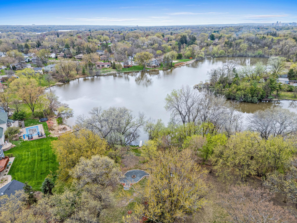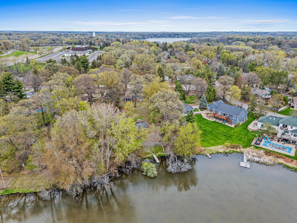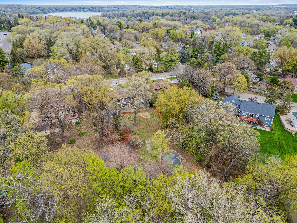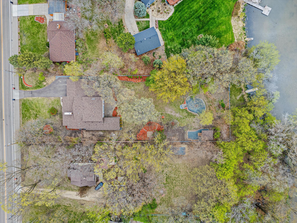
Property Listing
Description
Welcome to your dream home nestled in a quiet, highly sought-after Maplewood neighborhood! This spacious and beautifully renovated 4-bed, 3-bath property is a rare gem, offering an incredible mix of charm, character, and modern upgrades — perfect for families and entertainers alike. Highlights include: Heated & Insulated 2-Car Garage w/extra walk-through shed. Gorgeous 3-Season, screened porch w/ Hot Tub directly off the primary bedroom & access to large, stone patio. Backyard backs up to a lake — enjoy privacy, serenity, & beautiful views. Multiple entertaining spaces indoors & out, including a massive patio w/ electric awning, custom fire pit, & professionally landscaped yard. Fully fenced yard w/ gated access on both sides, plus a storage shed w/ electricity & cold storage. Inside features include: Stunning woodwork & built-ins throughout. Three cozy fireplaces & rich stone walls for a warm, rustic charm. Beautiful wood & tile-stone flooring. Central vacuum system for added convenience. Media Room upstairs w/ built-in movie screen. Dormers upstairs offer potential for additional bedrooms or flex spaces. Formal dining room & butler’s pantry w/ extra prep space. All stainless-steel appliances, plus a second sink, fridge, & dishwasher — ideal for entertaining. Extra entertaining station in lower-level closet w/ sink and counter. Stunning light fixtures throughout add elegance & character. New water heater (2023) and roof replaced (2021). Durable cement siding. Don’t miss your chance to own this one-of-a-kind property in a peaceful Maplewood location close to parks, shopping, and top schools.Property Information
Status: Active
Sub Type: ********
List Price: $749,900
MLS#: 6712362
Current Price: $749,900
Address: 636 County Road B E, Saint Paul, MN 55117
City: Saint Paul
State: MN
Postal Code: 55117
Geo Lat: 45.005618
Geo Lon: -93.073982
Subdivision: Thiedes Edgerton Villas
County: Ramsey
Property Description
Year Built: 1951
Lot Size SqFt: 30927.6
Gen Tax: 8360
Specials Inst: 609.4
High School: ********
Square Ft. Source:
Above Grade Finished Area:
Below Grade Finished Area:
Below Grade Unfinished Area:
Total SqFt.: 5282
Style: Array
Total Bedrooms: 4
Total Bathrooms: 3
Total Full Baths: 0
Garage Type:
Garage Stalls: 2
Waterfront:
Property Features
Exterior:
Roof:
Foundation:
Lot Feat/Fld Plain: Array
Interior Amenities:
Inclusions: ********
Exterior Amenities:
Heat System:
Air Conditioning:
Utilities:


