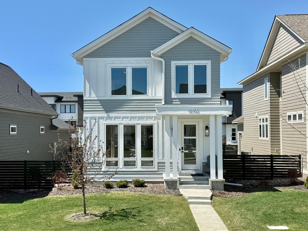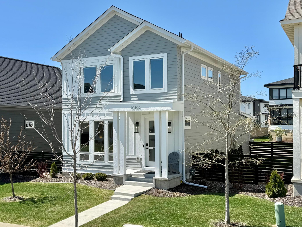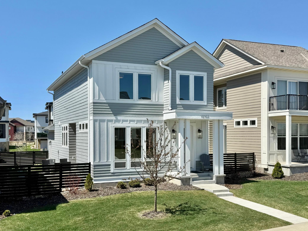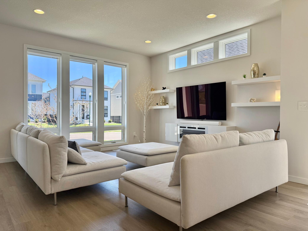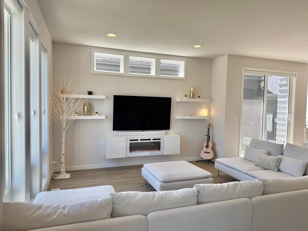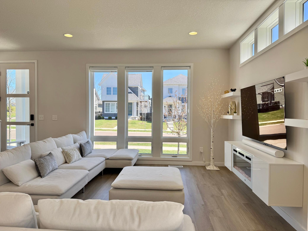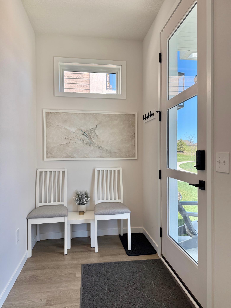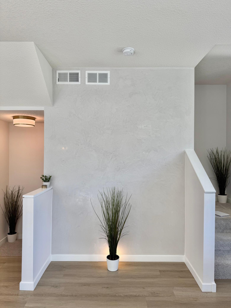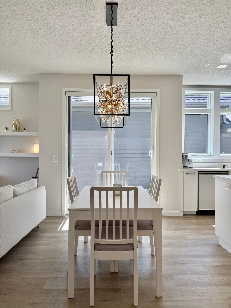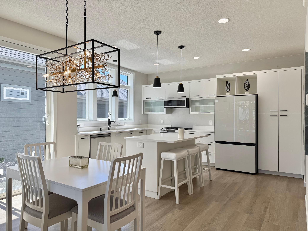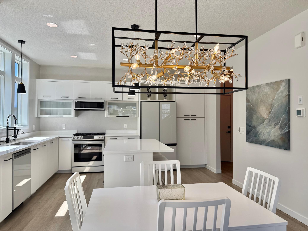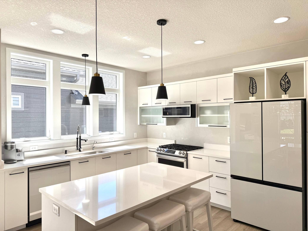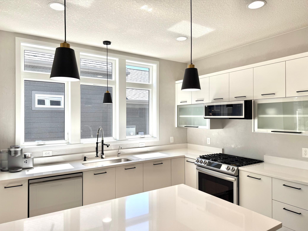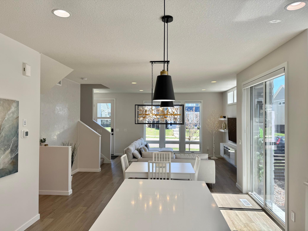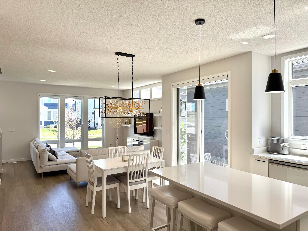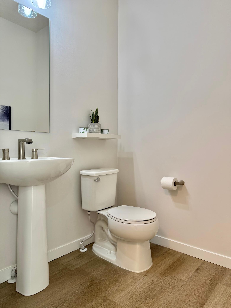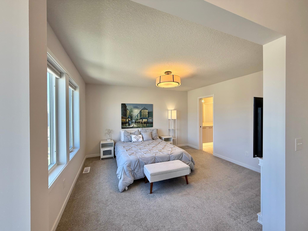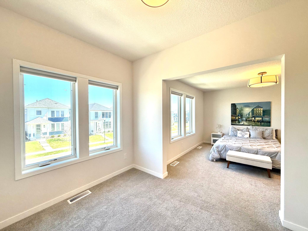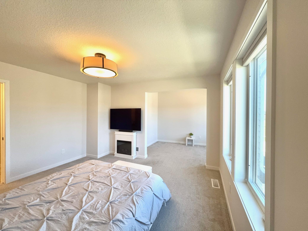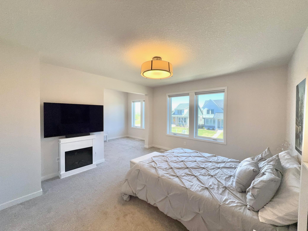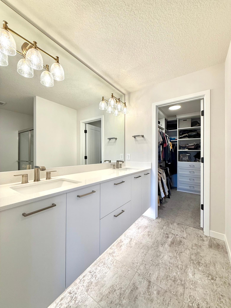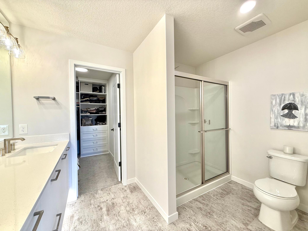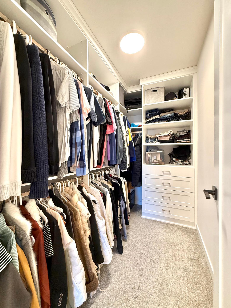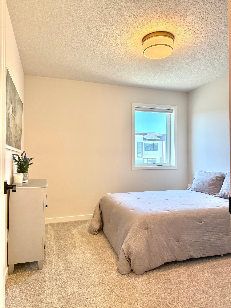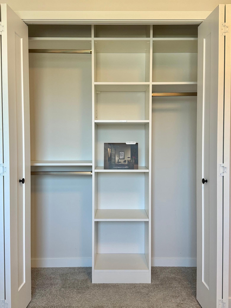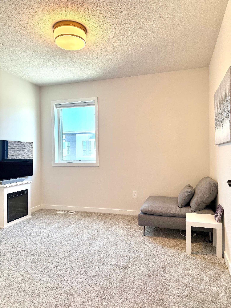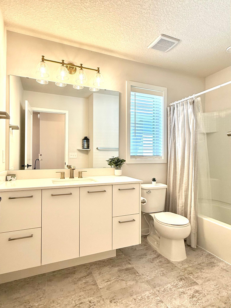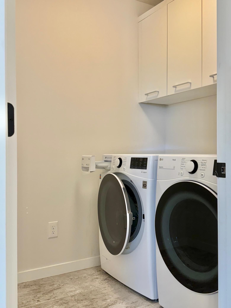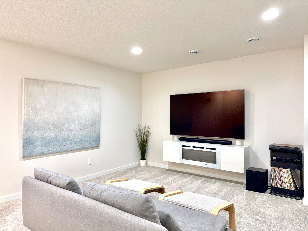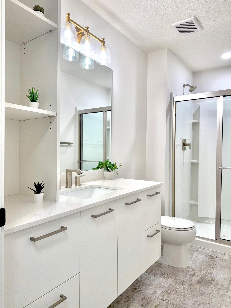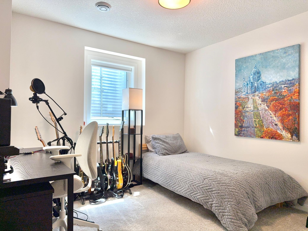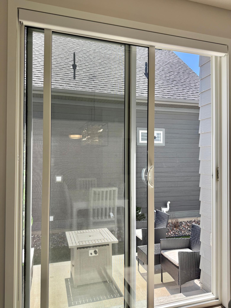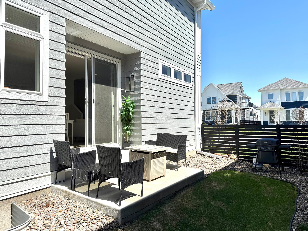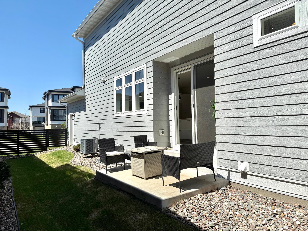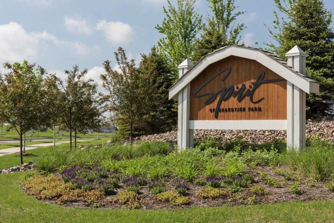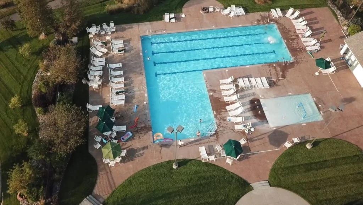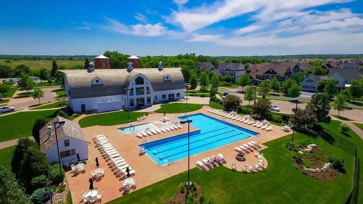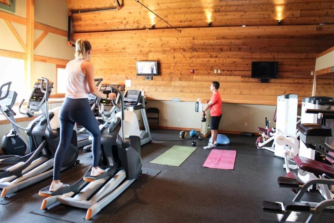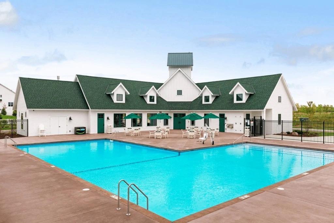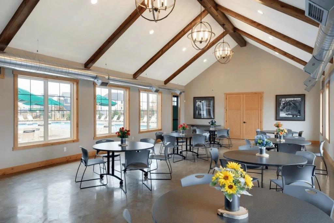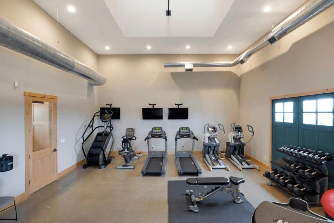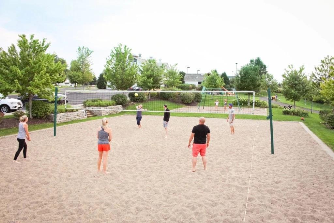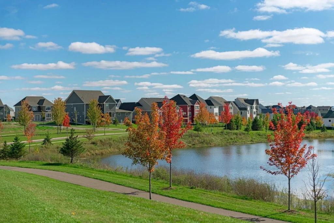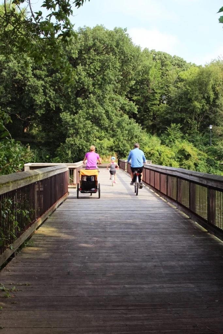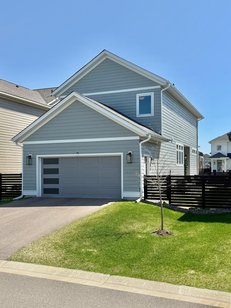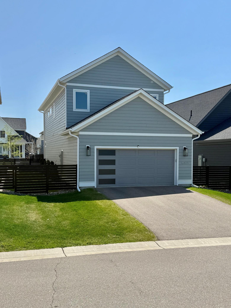
Property Listing
Description
This luxury detached 2 story townhome blends modern elegance with urban sophistication, set conveniently on the border of Lakeville/Apple Valley/Rosemount. Spacious open floor-plan features impressive main level interiors with high ceilings, floor-to-ceiling windows, and an abundance of natural light throughout. Gourmet kitchen with upgraded white glass appliances and reverse osmosis water filtration. Upgraded surfaces, fixtures and faucets. White oak LVP flooring, white quartz counter tops, Venetian Plaster backsplash and accent walls. Sliding glass doors open to private patio and fenced-in side yard. Finished basement with second living room, large bedroom, and 3/4 bath. 3 spacious bedrooms up, with full guest bath. Massive owner's suite with sitting room, ensuite bath, and custom walk-in closet by California Closets. Upgraded Wi-Fi thermostat, heated and insulated garage. Spirit of Brandtjen Farm features common amenities including two pool locations, two workout facilities, sand-volleyball courts, basketball courts, lakes and extensive walking trails, and a community dog park. Homeowner's Association responsible for lawn maintenance, irrigation, snow removal, trash and recycling. Convenient access to Target, Byerlys, Hyvee, the Metro, shopping & restaurants. Ring Doorbells, Level 2 EV charger, and Golf simulator in the garage are not included in the sale. Garage will be returned to its original condition. Come see this stylish home today! Agents to verify all dimensions. Sellers are licensed real estate agents.Property Information
Status: Active
Sub Type: ********
List Price: $530,000
MLS#: 6711490
Current Price: $530,000
Address: 16165 Duvane Way, Lakeville, MN 55044
City: Lakeville
State: MN
Postal Code: 55044
Geo Lat: 44.716299
Geo Lon: -93.166064
Subdivision: Spirit Of Brandtjen Farm 23rd Add
County: Dakota
Property Description
Year Built: 2021
Lot Size SqFt: 2482.92
Gen Tax: 5250
Specials Inst: 0
High School: ********
Square Ft. Source:
Above Grade Finished Area:
Below Grade Finished Area:
Below Grade Unfinished Area:
Total SqFt.: 2346
Style: Array
Total Bedrooms: 4
Total Bathrooms: 4
Total Full Baths: 1
Garage Type:
Garage Stalls: 2
Waterfront:
Property Features
Exterior:
Roof:
Foundation:
Lot Feat/Fld Plain:
Interior Amenities:
Inclusions: ********
Exterior Amenities:
Heat System:
Air Conditioning:
Utilities:


