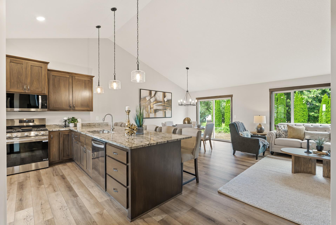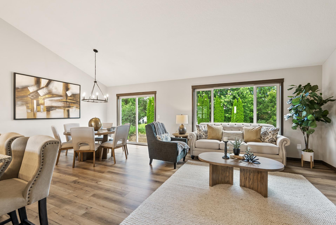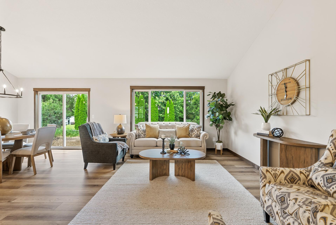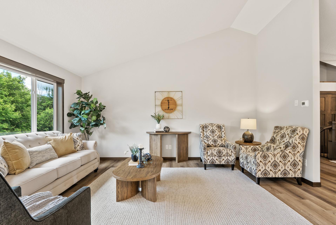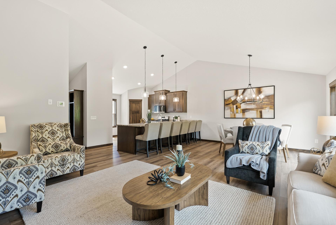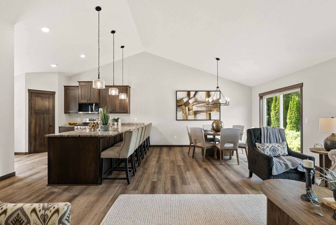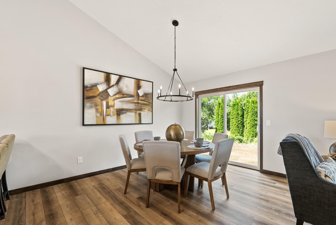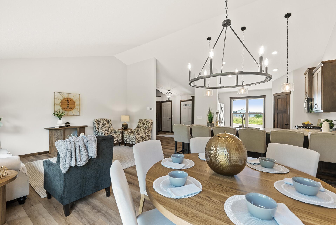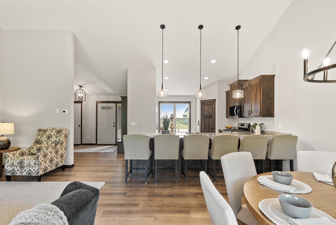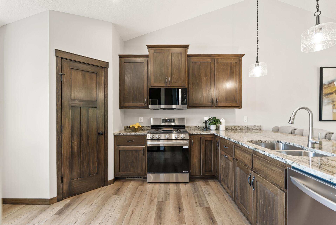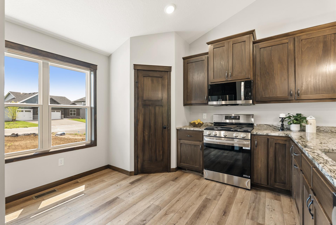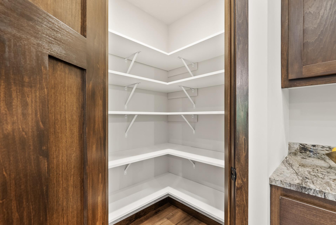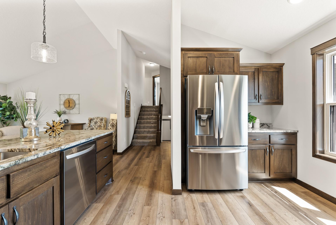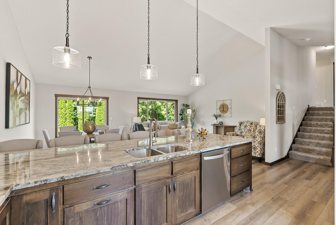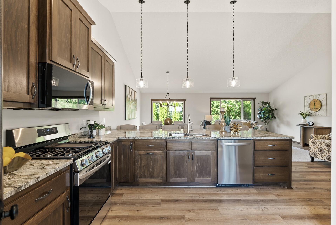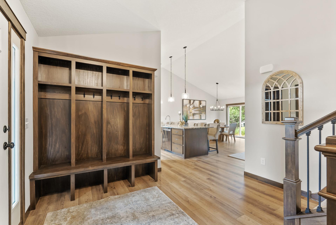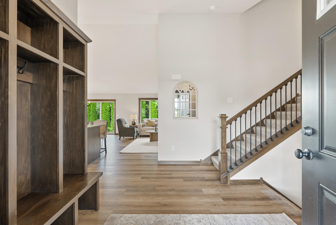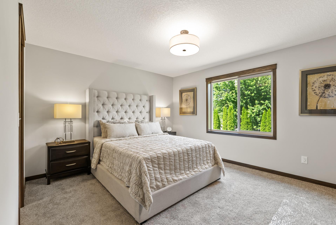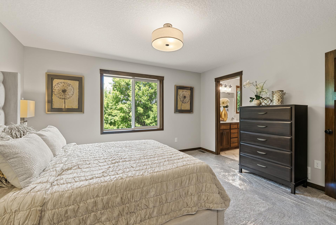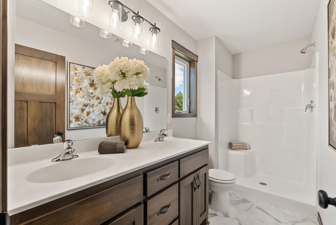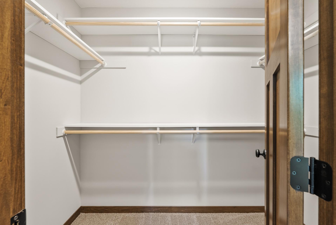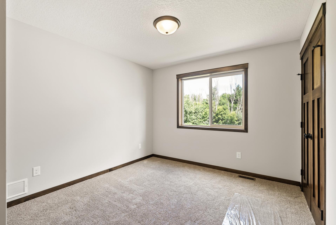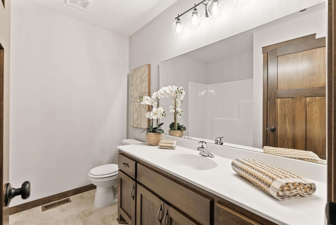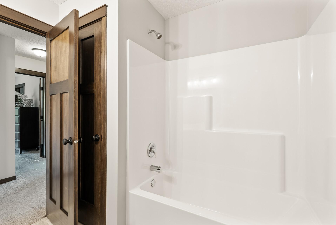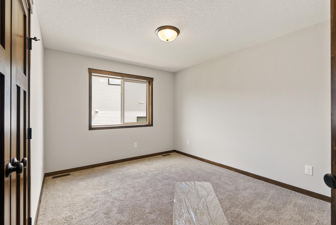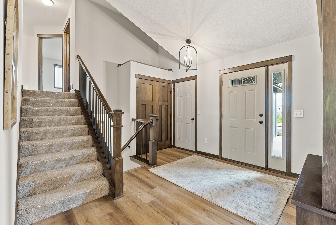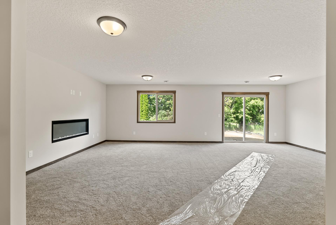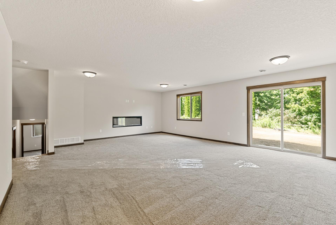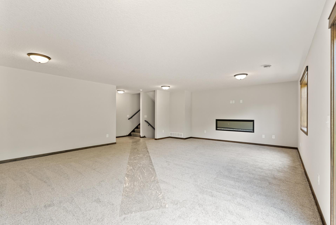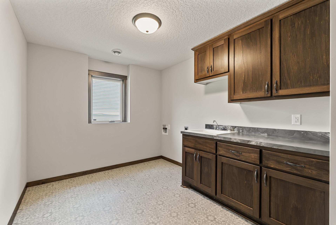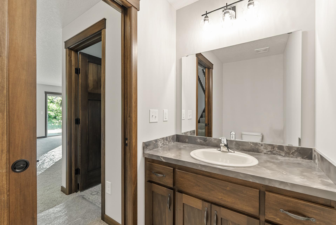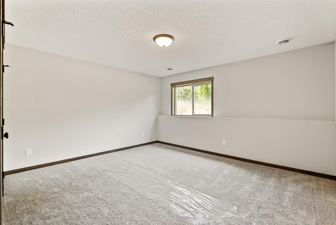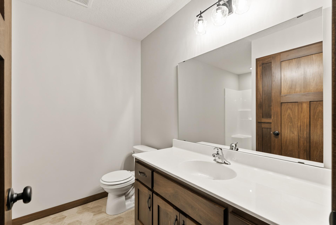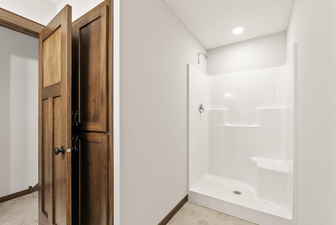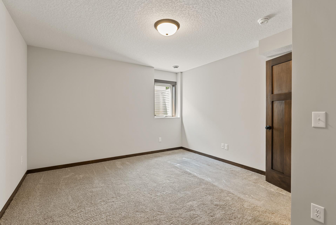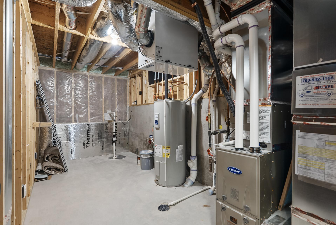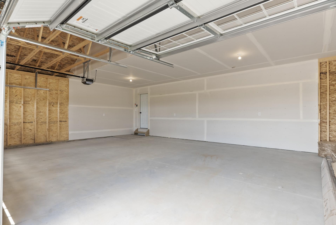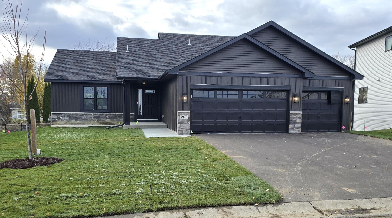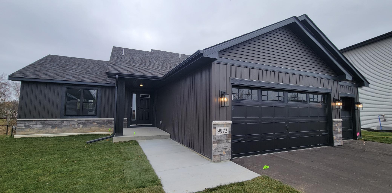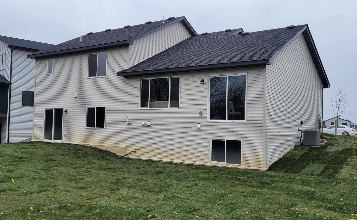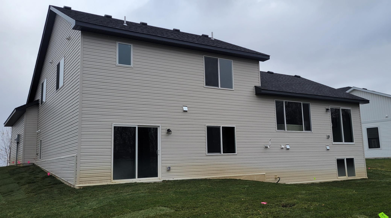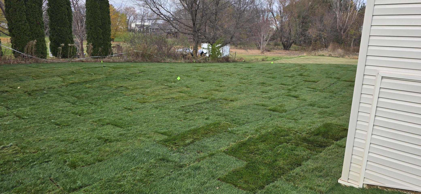
Property Listing
Description
The Windsor 4- Level by Drake Construction offers 5 Bedrooms, 4 baths and almost 2900 square feet finished. Fantastic foyer area with custom bench/locker system. Front facing kitchen with huge peninsula bar with snack bar overhang for lots of informal bar stool eating. Granite countertops and easy care LVP flooring. Corner pantry closet and lots of custom-built cabinetry. LG stainless steel kitchen appliance package. Spacious informal dining area with sliding glass door out to a future patio. Adjoining living room with large 3 wide window. Desirable open concept living on the main level with vaulted ceiling. The upper level offers 3 bedrooms & 2 baths. The primary bedroom has a walk-in closet & 3/4 bathroom with a double sink vanity, 3x4 fiberglass shower bay & a single casement window for natural light. The 3rd level walkout family room will delight you with it spaciousness & Allusion Platinum 60-inch electric fireplace. There is also a convenient 1/2 bath and dream finished laundry room with base cabinet for laundry sorting/folding and 42-inch upper cabinets. Have a need for extending family living? We finished the 4th level with 2 good sized bedrooms & an additional 3/4 bath. Come check out this wonderful home design and see why you will want to call it home.Property Information
Status: Active
Sub Type: ********
List Price: $549,900
MLS#: 6710681
Current Price: $549,900
Address: 9972 14th Circle NE, Saint Michael, MN 55376
City: Saint Michael
State: MN
Postal Code: 55376
Geo Lat: 45.171887
Geo Lon: -93.689397
Subdivision: Wilhelm Hills
County: Wright
Property Description
Year Built: 2025
Lot Size SqFt: 10890
Gen Tax: 1632
Specials Inst: 0
High School: St. Michael-Albertville
Square Ft. Source:
Above Grade Finished Area:
Below Grade Finished Area:
Below Grade Unfinished Area:
Total SqFt.: 3000
Style: Array
Total Bedrooms: 5
Total Bathrooms: 4
Total Full Baths: 1
Garage Type:
Garage Stalls: 3
Waterfront:
Property Features
Exterior:
Roof:
Foundation:
Lot Feat/Fld Plain: Array
Interior Amenities:
Inclusions: ********
Exterior Amenities:
Heat System:
Air Conditioning:
Utilities:


