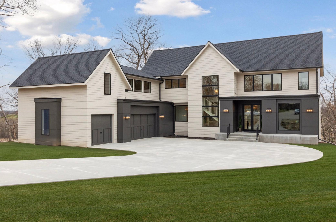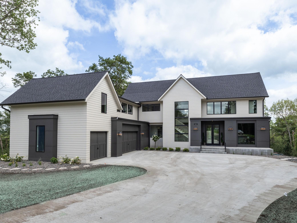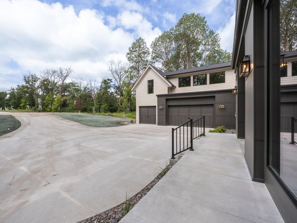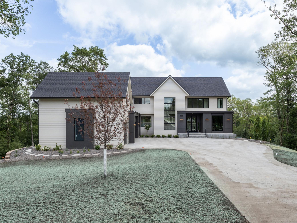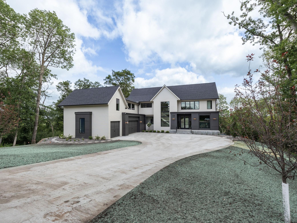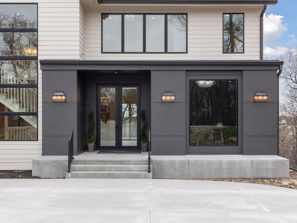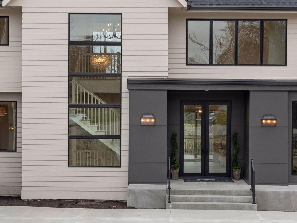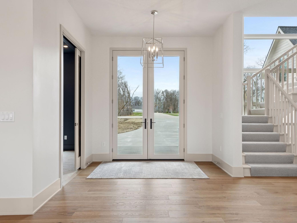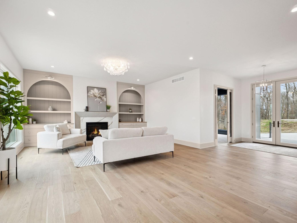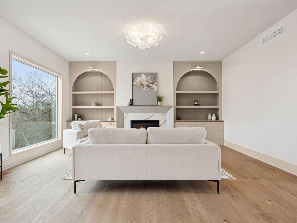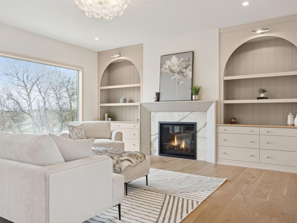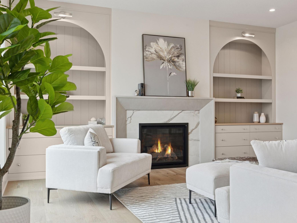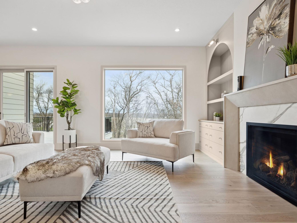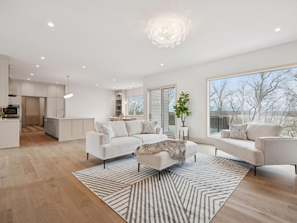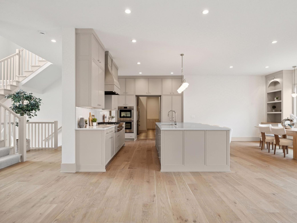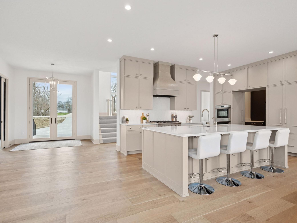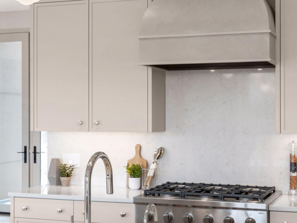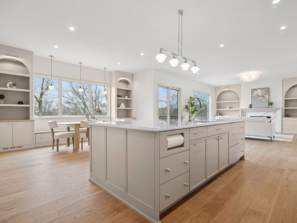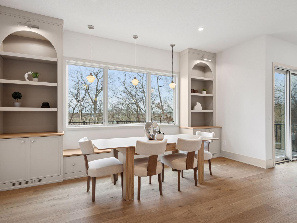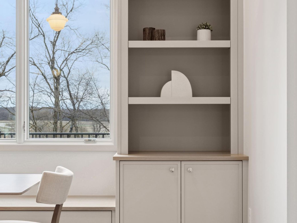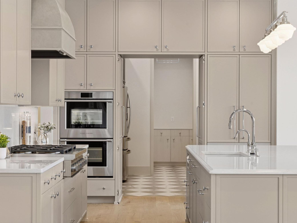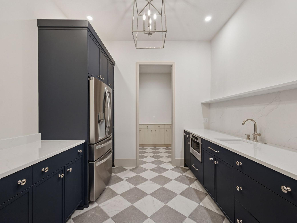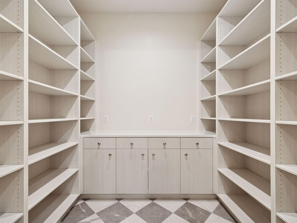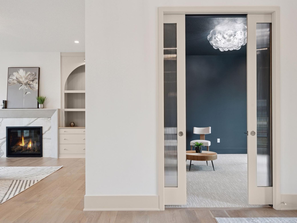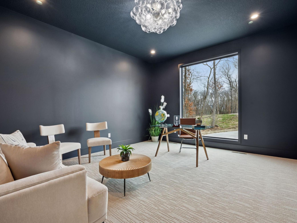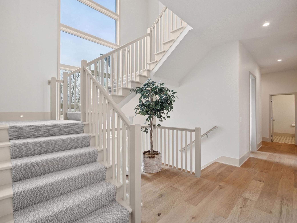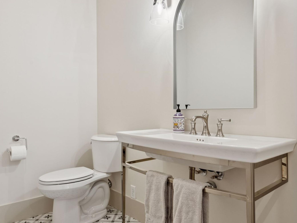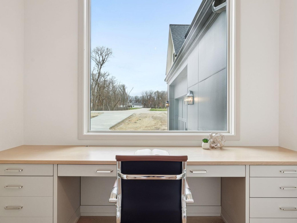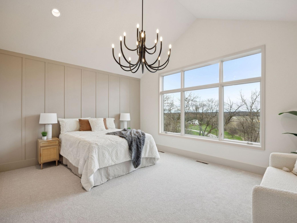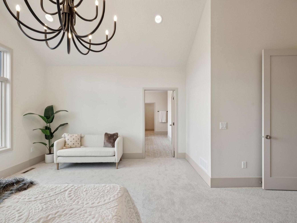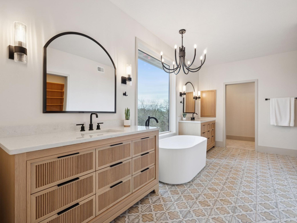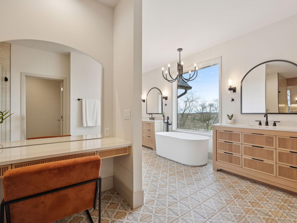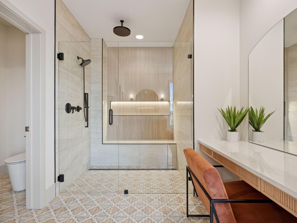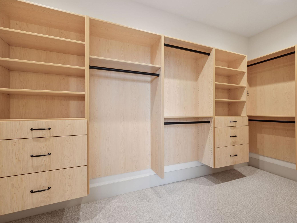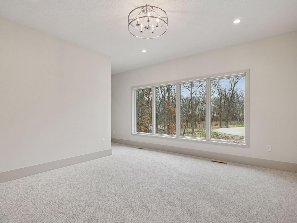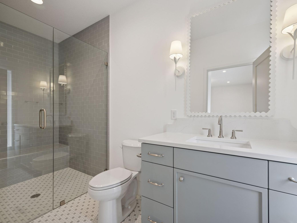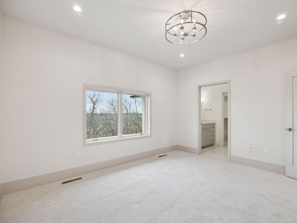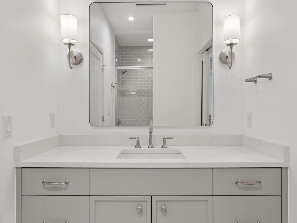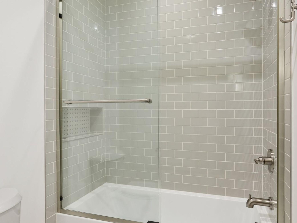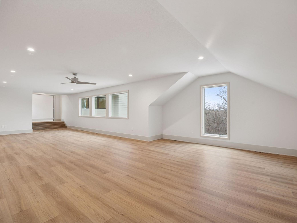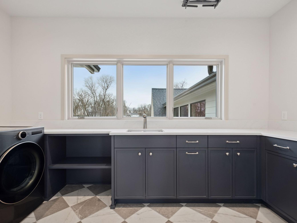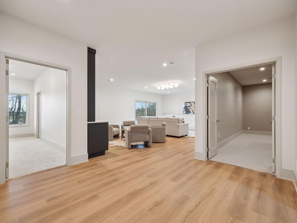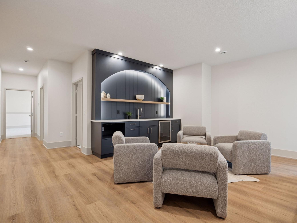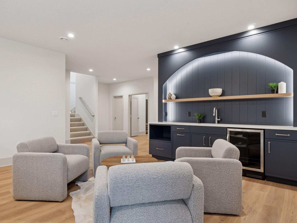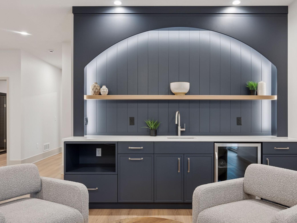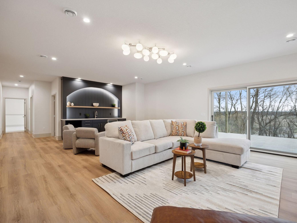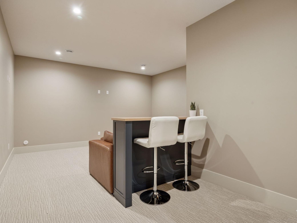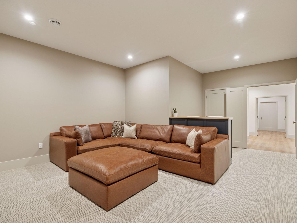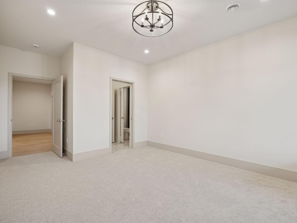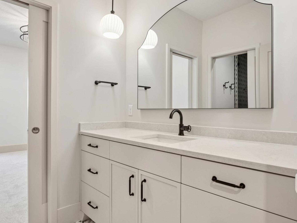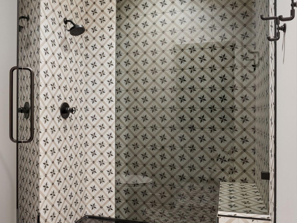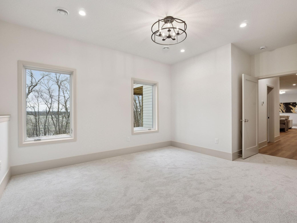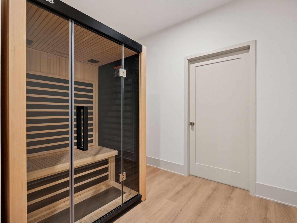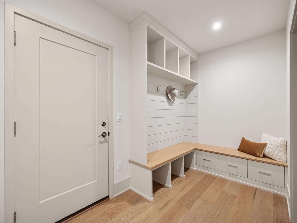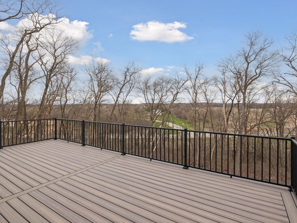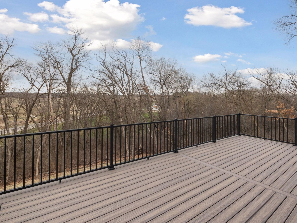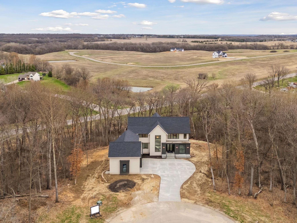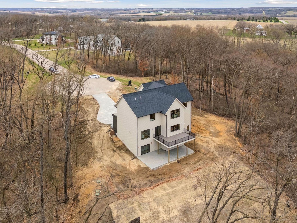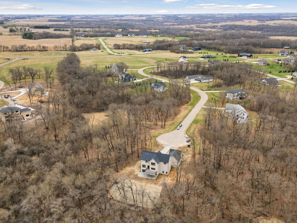
Property Listing
Description
Welcome to 5010 Millie Road SW, a unique luxury home in Millie Meadow Estates, Rochester, Minnesota. This five bedroom, four-and-a-half-bathroom residence spans 6,739 square feet on a private 2.01-acre lot, designed for comfort, function, and elegance. The light-filled main level features soaring 10 ft. ceilings, European white oak floors, and expansive windows. The designer kitchen includes a premium Fisher-Paykel appliance package, an oversized walk-in pantry, and a hidden scullery kitchen—perfect for discreet prep work. A custom plaster fireplace adds warmth and timeless style to the living space. Upstairs, the luxurious primary suite offers brilliant natural light, peaceful views, and a spa-worthy en-suite bathroom with double walk-in closets, a soaking tub, and a spacious walk-in shower. All upper-level bedrooms have en-suite bathrooms for added privacy, along with a generous bonus space ideal for a second family room, play area, or a working creative studio. The fully finished walk-out basement includes a custom wet bar, media room, two additional bedrooms, an infrared sauna, and oversized storage areas. A main-floor private office/study provides a quiet space for remote work or reading. This is a rare opportunity to own a thoughtfully crafted home in one of Rochester’s premier neighborhoods.Property Information
Status: Active
Sub Type: ********
List Price: $2,179,000
MLS#: 6709662
Current Price: $2,179,000
Address: 5010 Millie Road SW, Rochester, MN 55902
City: Rochester
State: MN
Postal Code: 55902
Geo Lat: 43.963317
Geo Lon: -92.540094
Subdivision: Millie Meadow Estates
County: Olmsted
Property Description
Year Built: 2024
Lot Size SqFt: 87555.6
Gen Tax: 2842
Specials Inst: 0
High School: ********
Square Ft. Source:
Above Grade Finished Area:
Below Grade Finished Area:
Below Grade Unfinished Area:
Total SqFt.: 6733
Style: Array
Total Bedrooms: 5
Total Bathrooms: 5
Total Full Baths: 4
Garage Type:
Garage Stalls: 3
Waterfront:
Property Features
Exterior:
Roof:
Foundation:
Lot Feat/Fld Plain: Array
Interior Amenities:
Inclusions: ********
Exterior Amenities:
Heat System:
Air Conditioning:
Utilities:


