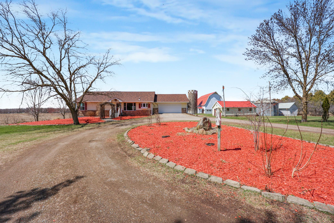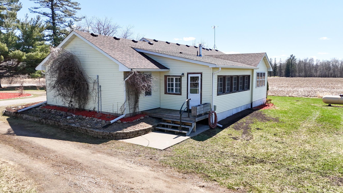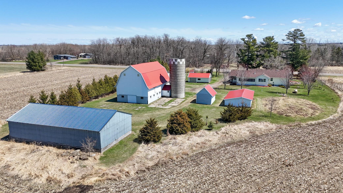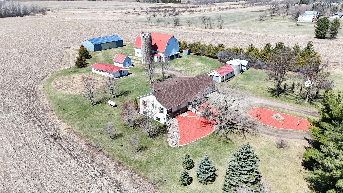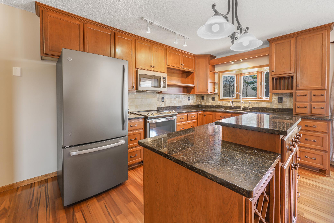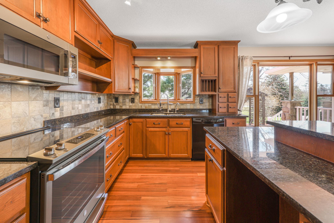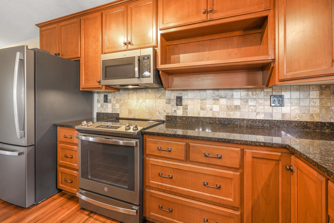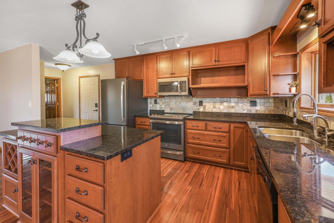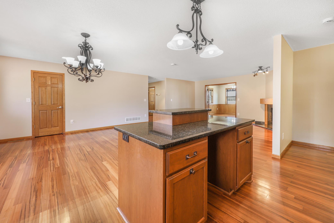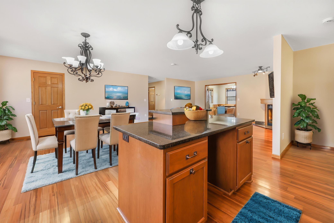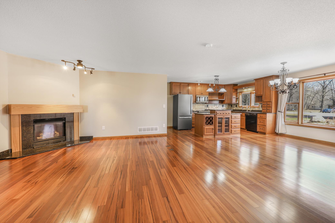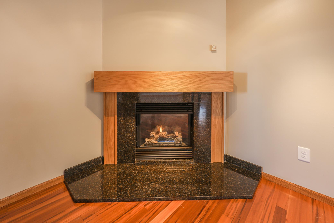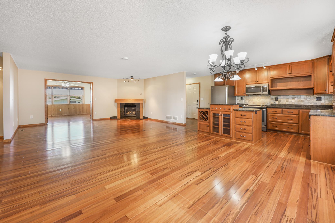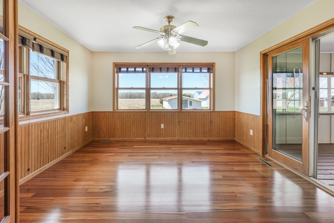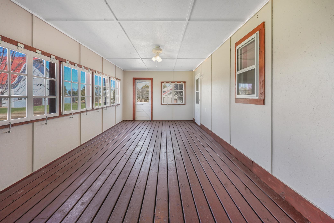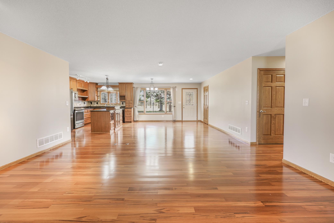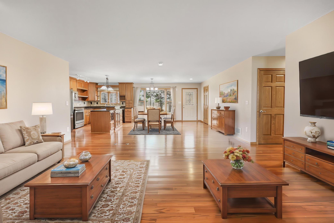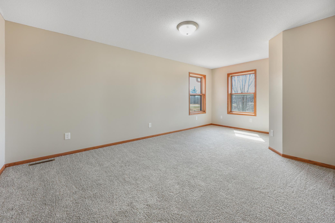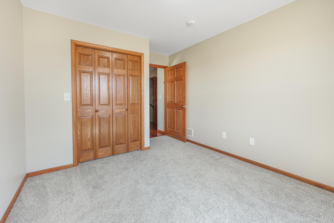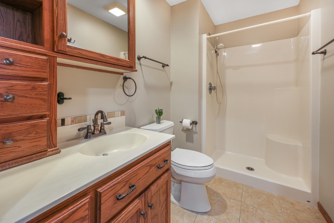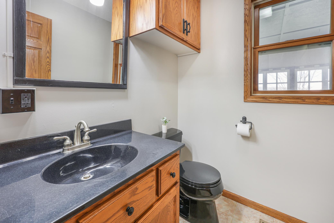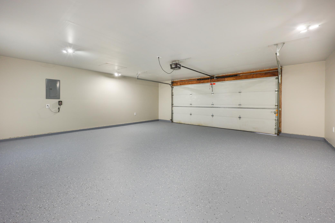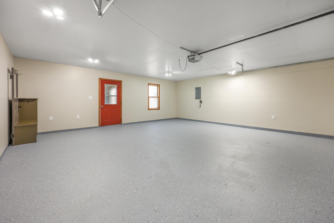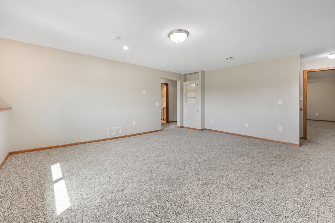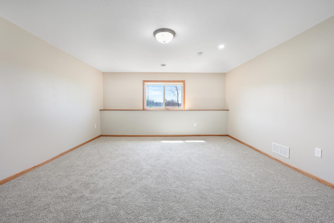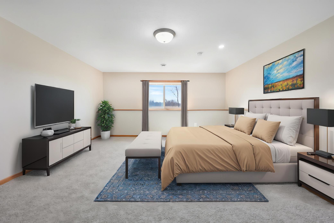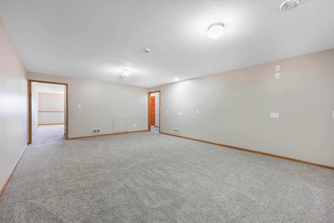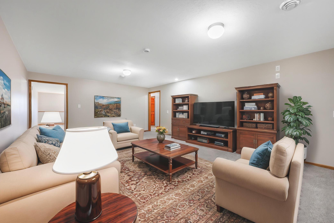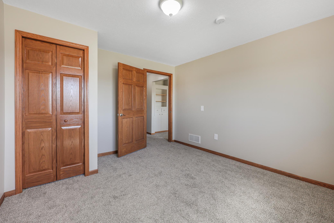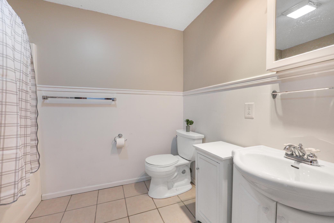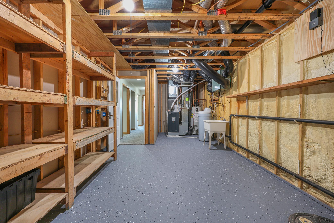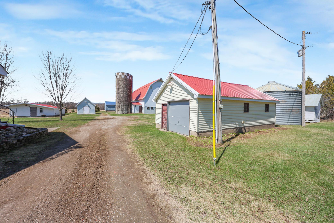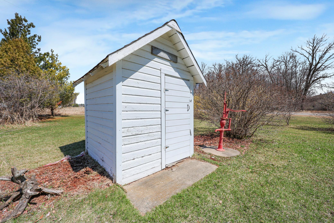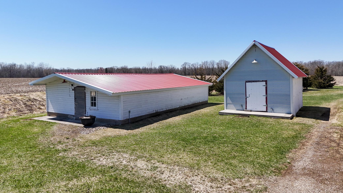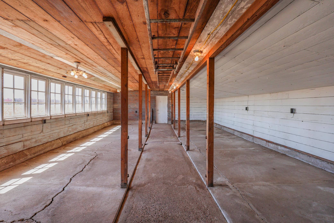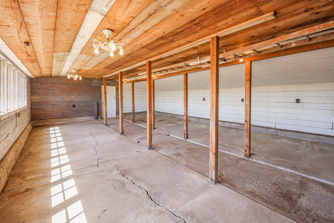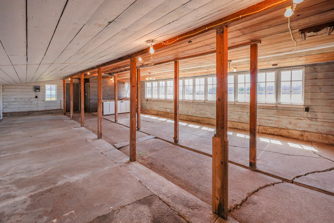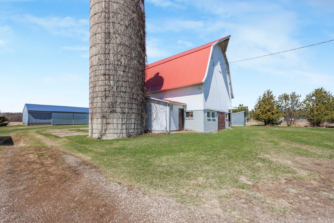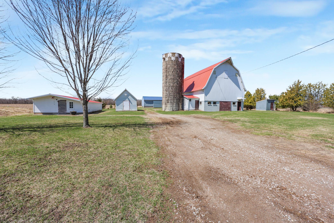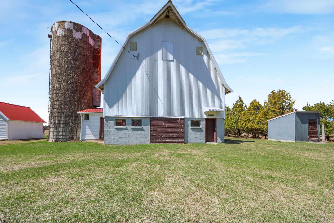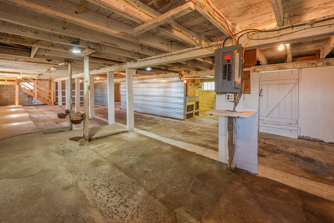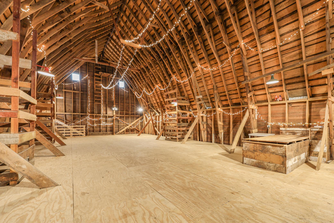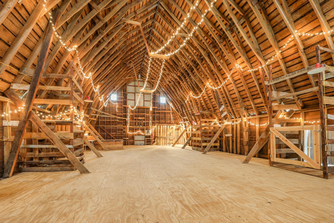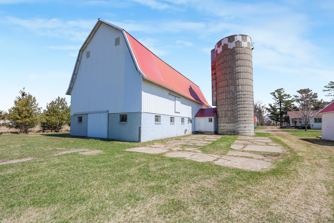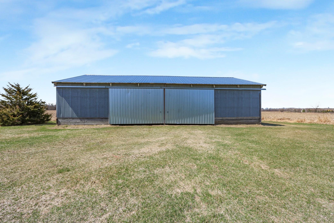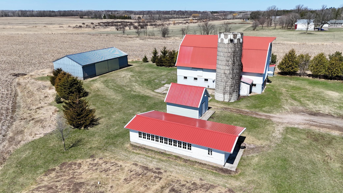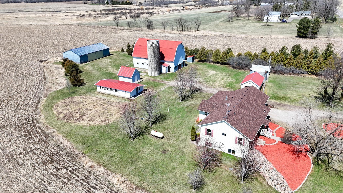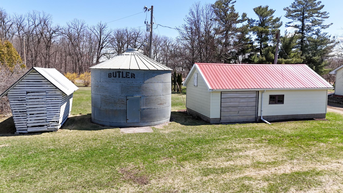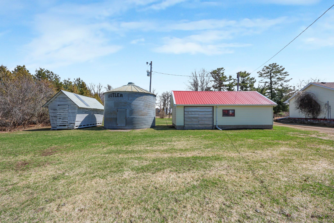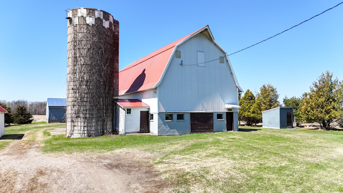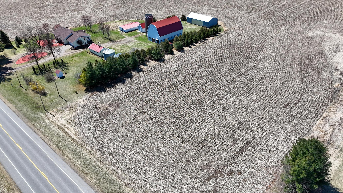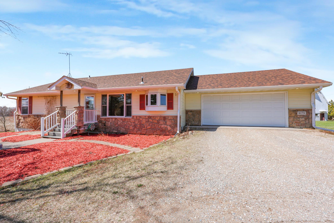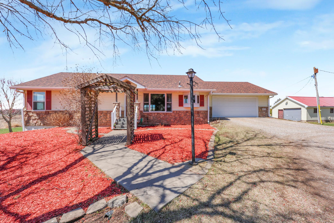
Property Listing
Description
Welcome to this beautifully updated 3-bedroom, 3-bath home nestled on 5 acres just outside of town. This spacious residence offers room to grow and enjoy the peaceful countryside lifestyle. Step inside to find real hardwood floors, a stunning kitchen featuring rich cherry cabinets, granite countertops, and stainless appliances. Enjoy your morning coffee or evening sunsets in the cozy four-season porch overlooking a scenic backyard abundant with deer and other wildlife. A fully screened three-season porch offers another fresh spot to relax and enjoy the outdoors. The lower level boasts a large family room with updated carpeting, fresh paint, along with some new trim and doors, creating a warm and welcoming space. There is an option to easily convert a space into a fourth bedroom that already has a egress window. Outside, the expansive yard is beautifully landscaped and includes a two-stall attached garage and a variety of outbuildings that add incredible value and versatility. You’ll find a smokehouse, a grain bin, a detached garage, a machine shed, and a multi-use shed perfect for a chicken coop or hobby space. A standout feature of this property is the traditional barn, thoughtfully updated with dual staircases. It’s been used to host weddings and events—offering unforgettable celebrations. Properties like this don’t come along often—A country retreat just minutes from town, picturesque, and full of charm. Don’t miss your chance to own this one-of-a-kind farmstead!Property Information
Status: Active
Sub Type: ********
List Price: $549,900
MLS#: 6709584
Current Price: $549,900
Address: 8179 Ronneby Road NE, Foley, MN 56329
City: Foley
State: MN
Postal Code: 56329
Geo Lat: 45.687295
Geo Lon: -93.865337
Subdivision:
County: Benton
Property Description
Year Built: 2005
Lot Size SqFt: 217800
Gen Tax: 3282
Specials Inst: 30
High School: ********
Square Ft. Source:
Above Grade Finished Area:
Below Grade Finished Area:
Below Grade Unfinished Area:
Total SqFt.: 3048
Style: Array
Total Bedrooms: 4
Total Bathrooms: 3
Total Full Baths: 1
Garage Type:
Garage Stalls: 8
Waterfront:
Property Features
Exterior:
Roof:
Foundation:
Lot Feat/Fld Plain: Array
Interior Amenities:
Inclusions: ********
Exterior Amenities:
Heat System:
Air Conditioning:
Utilities:


