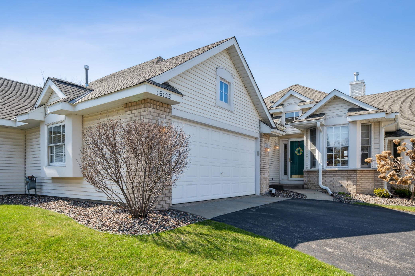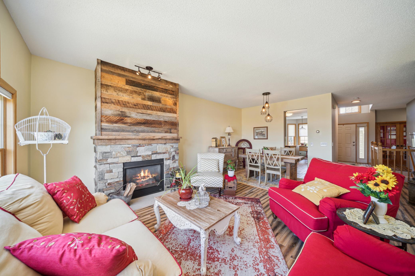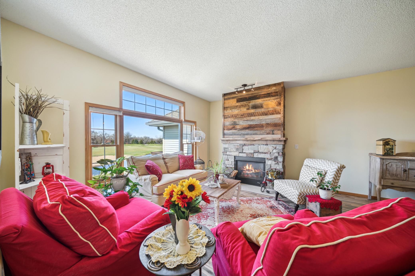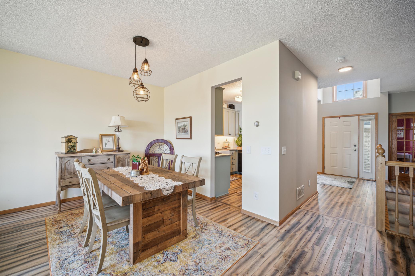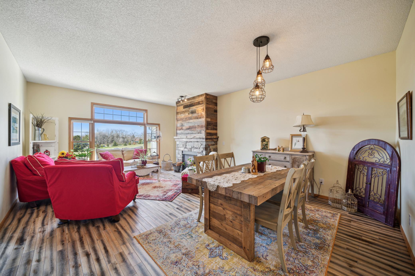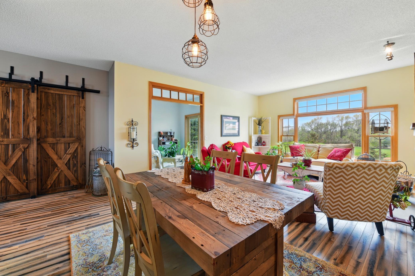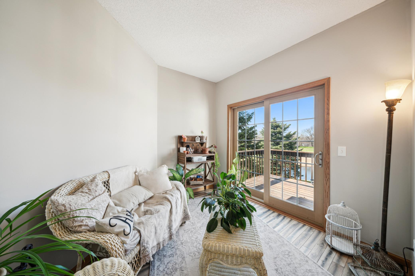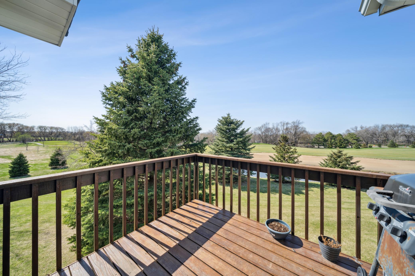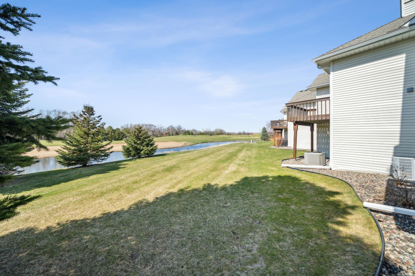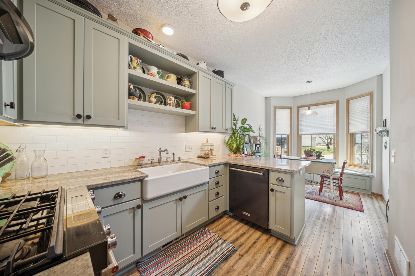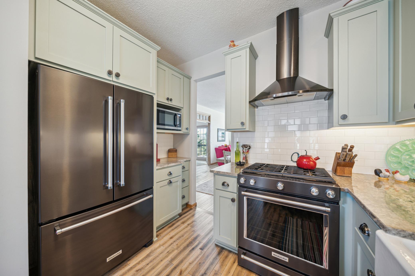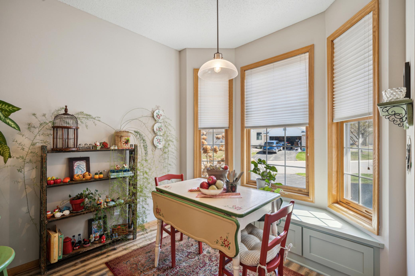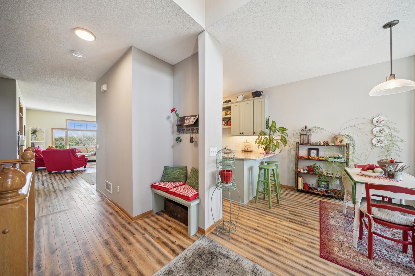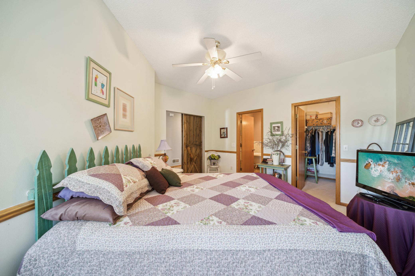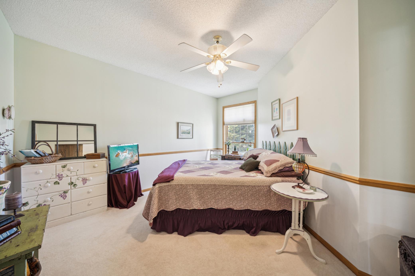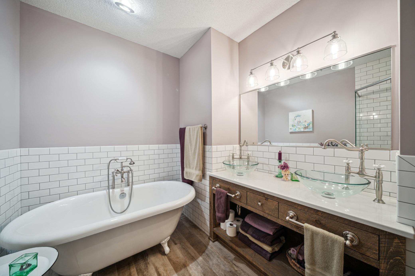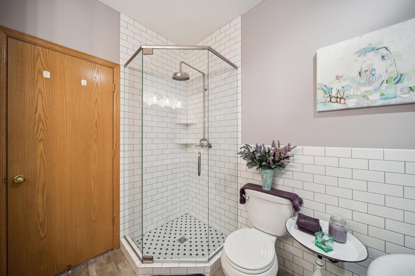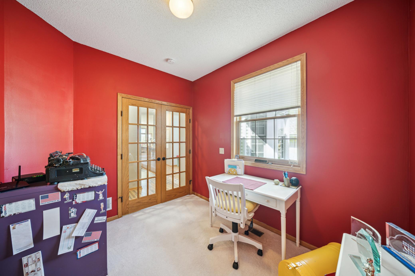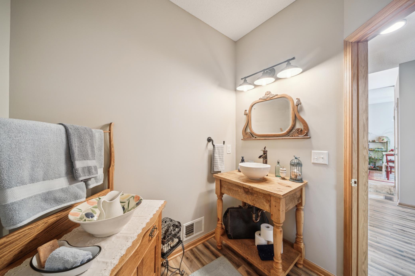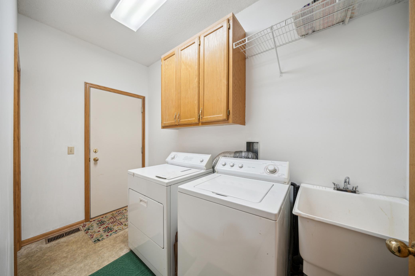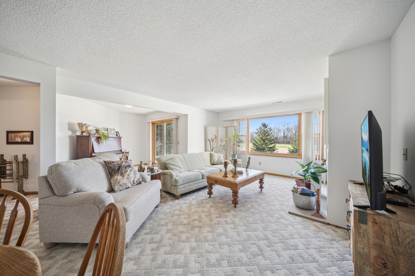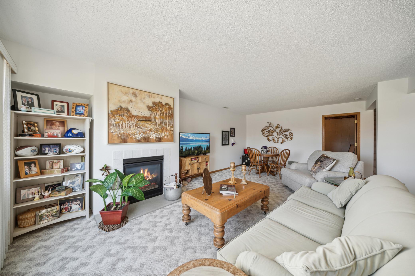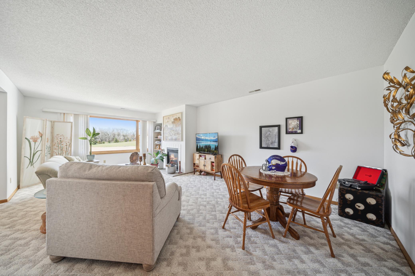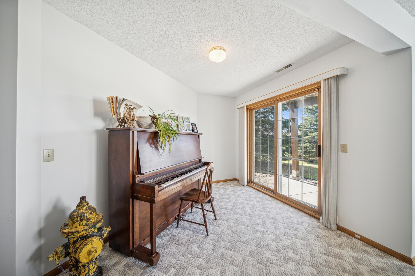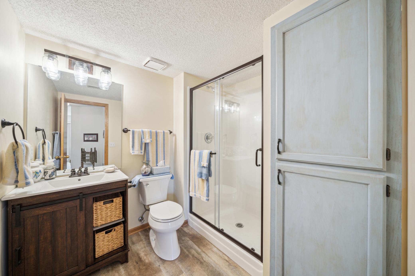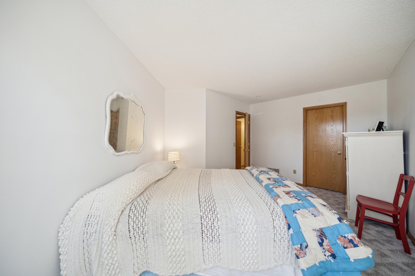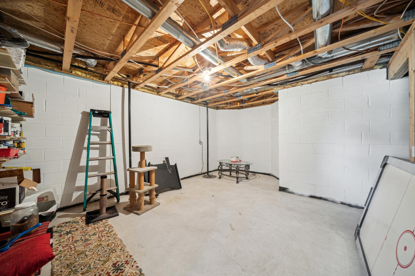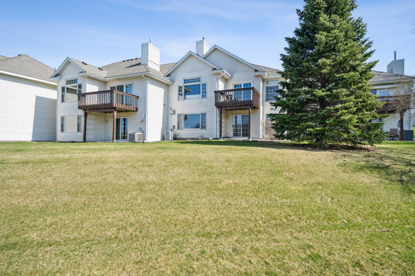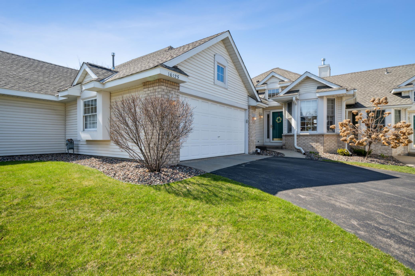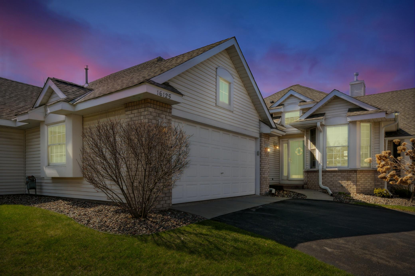
Property Listing
Description
Experience the perfect blend of carefree living and refined comfort in this stunning townhome at Crystal Lake Golf Estates. With an elegant design, thoughtful layout, and prime golf course views, this home offers the lifestyle you’ve been waiting for. This inviting 2-bedroom, 3-bath home delivers sought-after one-level living with the added bonus of a fully finished lower level, perfect for guests, entertaining, and extra storage. Flooded with natural light, the main level’s open floor plan showcases 9-foot ceilings, a spacious living room with a cozy gas fireplace, an updated eat-in kitchen, office/den, powder room, and a convenient laundry room with utility sink. The sunroom and deck provide the ideal spots to relax and take in the picturesque views of the 4th fairway at Crystal Lake Golf Course. The main-floor primary suite features a walk-in closet and an impressive private bath with a separate tub and walk-in shower. The finished lower level offers a large family room with a second gas fireplace, guest bedroom, ¾ bath, and an oversized storage room. Beautifully updated and meticulously maintained throughout, this home is nestled in a highly sought-after community with easy access to highways, dining, shopping, parks, and more. New roof in 2023. Don’t miss this rare opportunity to call Crystal Lake Golf Estates home!Property Information
Status: Active
Sub Type: ********
List Price: $449,900
MLS#: 6709329
Current Price: $449,900
Address: 16125 Crystal Hills Drive, Lakeville, MN 55044
City: Lakeville
State: MN
Postal Code: 55044
Geo Lat: 44.714711
Geo Lon: -93.254354
Subdivision: CRYSTAL LAKE GOLF ESTATES
County: Dakota
Property Description
Year Built: 1993
Lot Size SqFt: 2178
Gen Tax: 4250
Specials Inst: 0
High School: ********
Square Ft. Source:
Above Grade Finished Area:
Below Grade Finished Area:
Below Grade Unfinished Area:
Total SqFt.: 2724
Style: Array
Total Bedrooms: 2
Total Bathrooms: 3
Total Full Baths: 1
Garage Type:
Garage Stalls: 2
Waterfront:
Property Features
Exterior:
Roof:
Foundation:
Lot Feat/Fld Plain: Array
Interior Amenities:
Inclusions: ********
Exterior Amenities:
Heat System:
Air Conditioning:
Utilities:


