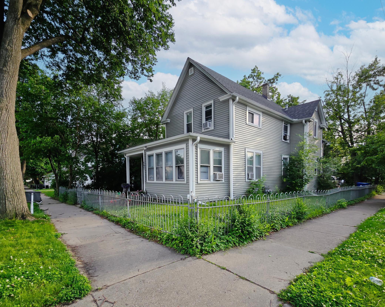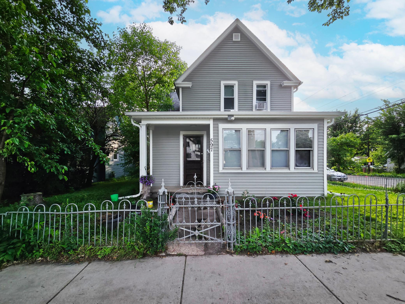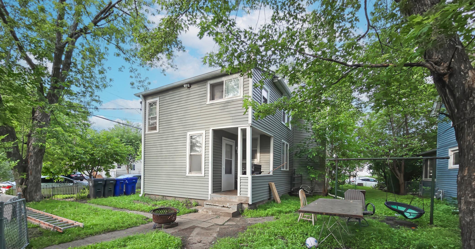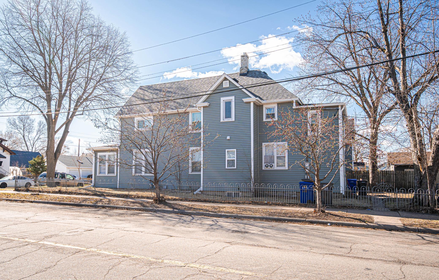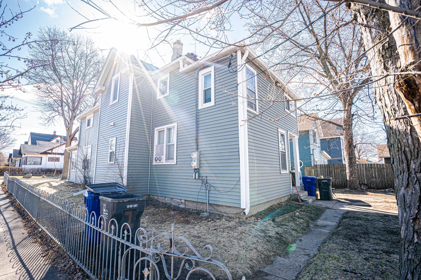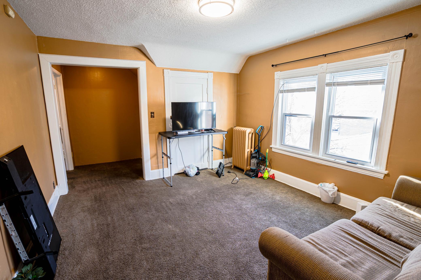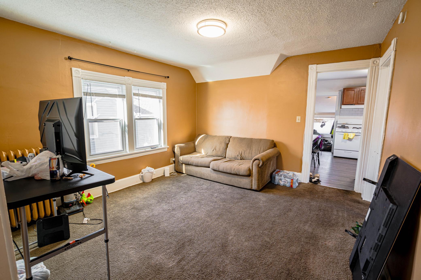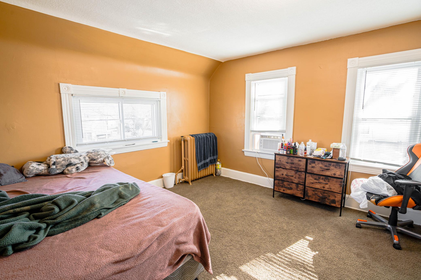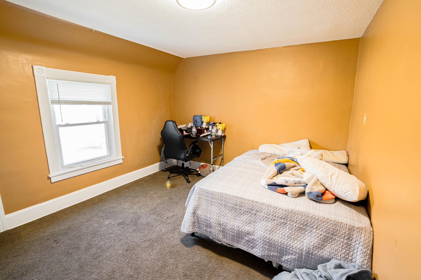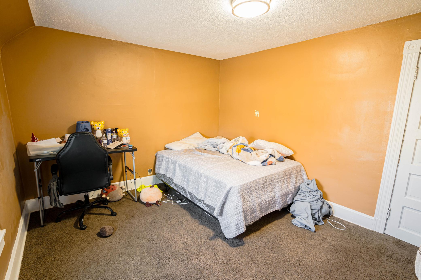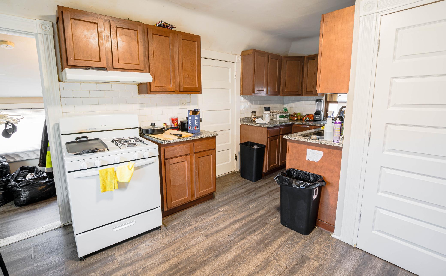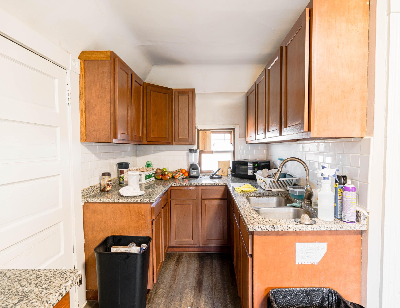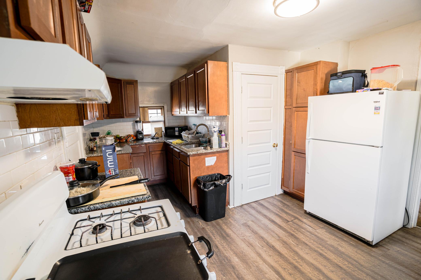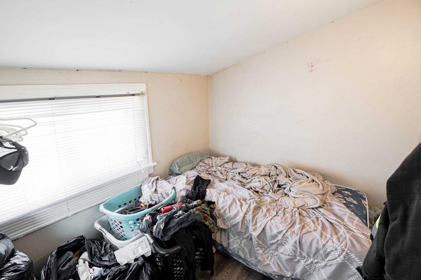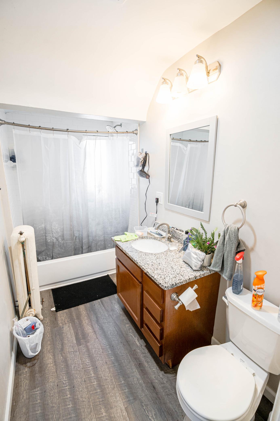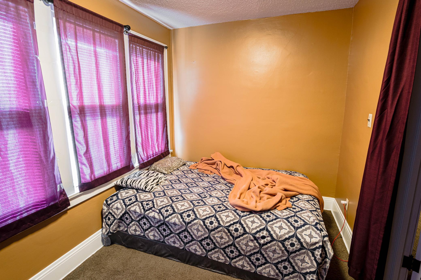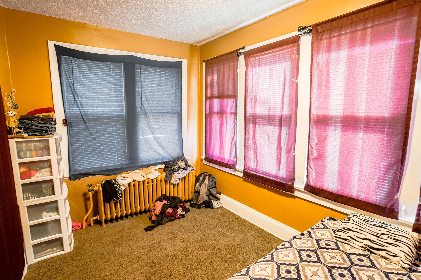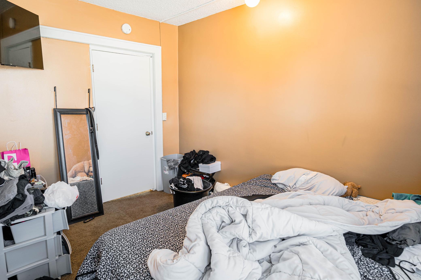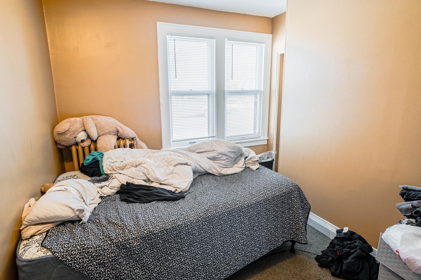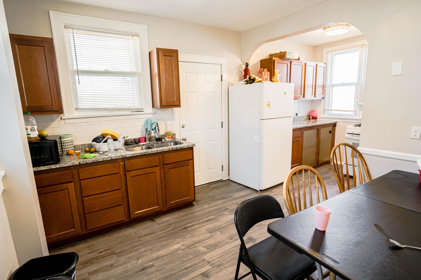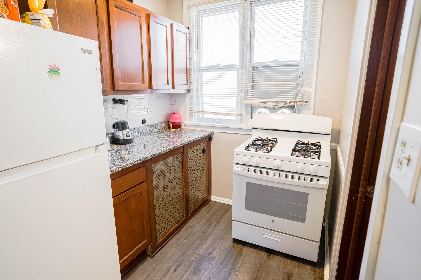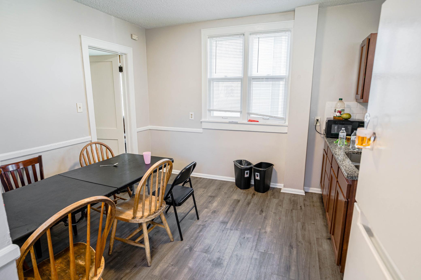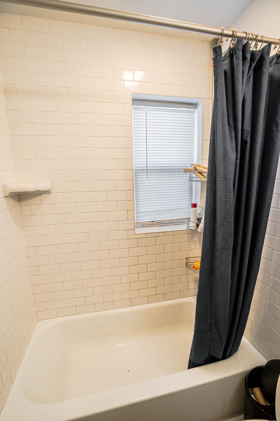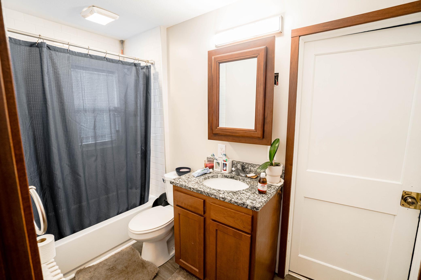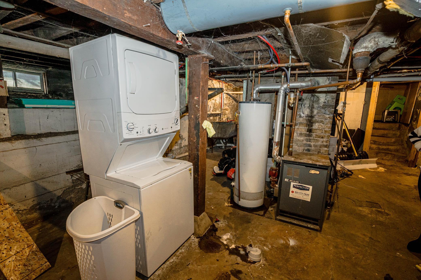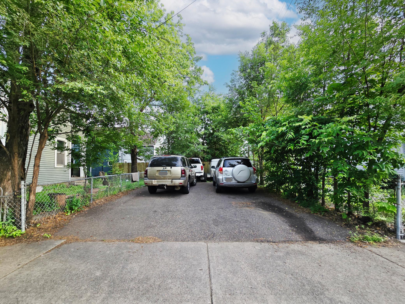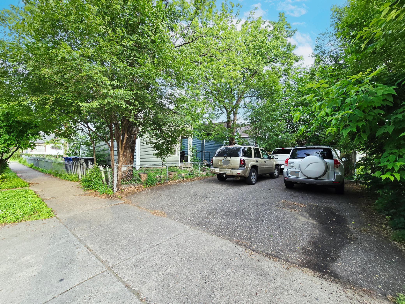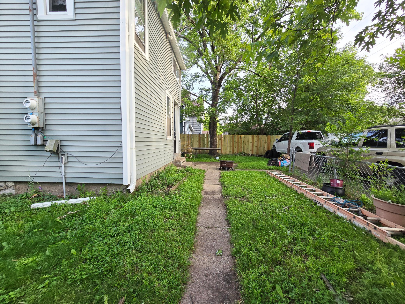
Property Listing
Description
Incredible opportunity to own a fully renovated, turn-key duplex in the heart of Saint Paul! Located at 597 Virginia Street, this property has undergone extensive updates, making it an ideal investment for both seasoned investors and owner-occupants looking to offset their mortgage with rental income. Nearly every major component of the property has been upgraded, reducing future maintenance costs and offering peace of mind for years to come. Both units feature updated kitchens and bathrooms, with the kitchen in the upper unit renovated in 2020 and bathrooms throughout fully redone in 2023. Sleek granite countertops were added in 2023, enhancing durability and appeal. Major exterior updates include a new roof, siding, and all soft metal—all completed in 2022—along with the addition of gutter covers to help reduce long-term maintenance. The property has also received a full plumbing upgrade to modern PEX water lines throughout the kitchens and bathrooms, completed in 2023. Additional improvements include three newer windows in the lower unit, fresh interior paint and ceiling repairs in the upper unit (2024) and lower unit (2025), and a recently added third bedroom in the lower unit, increasing the rental potential. This is a truly turn-key asset with both leases currently on a month-to-month basis, giving future owners the flexibility to raise rents or occupy one unit without waiting for lease expiration. Whether you’re an investor seeking a low-maintenance addition to your portfolio or a buyer hoping to live in one unit and rent out the other, this duplex is a rare find that checks all the boxes.Property Information
Status: Active
Sub Type: ********
List Price: $359,500
MLS#: 6709217
Current Price: $359,500
Address: 597 Virginia Street, Saint Paul, MN 55103
City: Saint Paul
State: MN
Postal Code: 55103
Geo Lat: 44.959201
Geo Lon: -93.115179
Subdivision: Warren & Rices Addition, To Sa
County: Ramsey
Property Description
Year Built: 1900
Lot Size SqFt: 5227.2
Gen Tax: 4764
Specials Inst: 0
High School: ********
Square Ft. Source:
Above Grade Finished Area:
Below Grade Finished Area:
Below Grade Unfinished Area:
Total SqFt.: 2084
Style: Array
Total Bedrooms: 5
Total Bathrooms: 2
Total Full Baths:
Garage Type:
Garage Stalls: 0
Waterfront:
Property Features
Exterior:
Roof:
Foundation:
Lot Feat/Fld Plain:
Interior Amenities:
Inclusions: ********
Exterior Amenities:
Heat System:
Air Conditioning:
Utilities:


