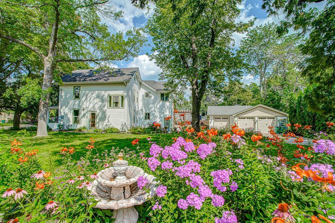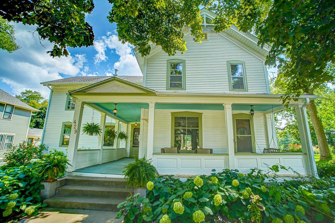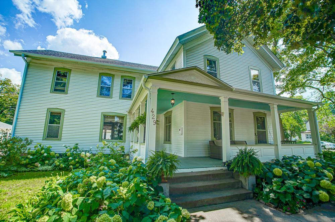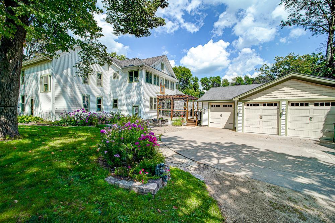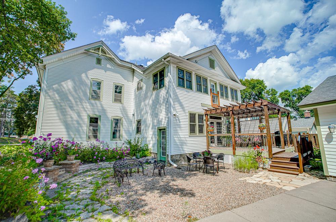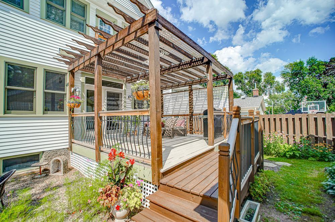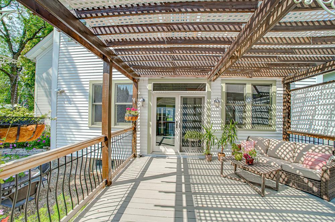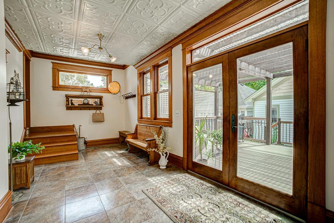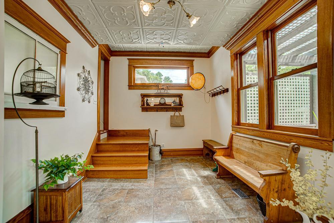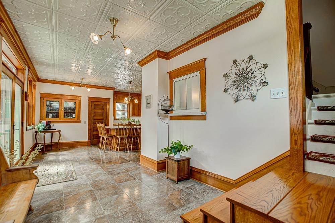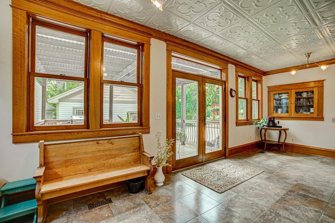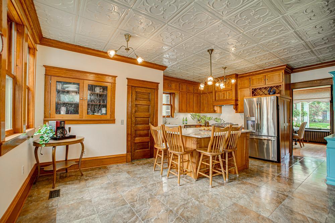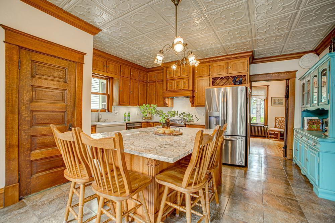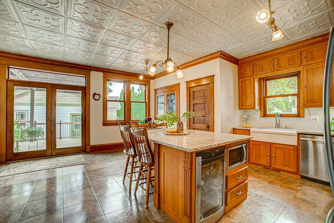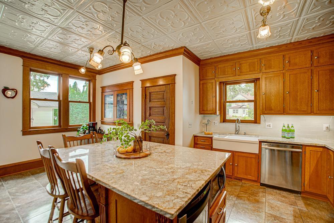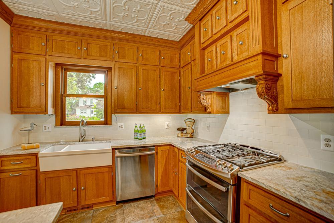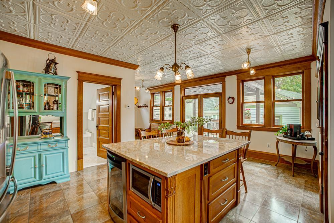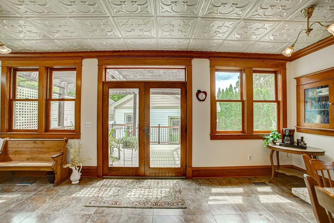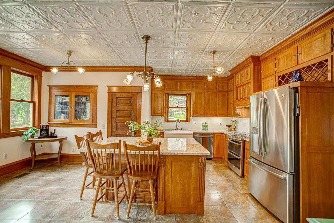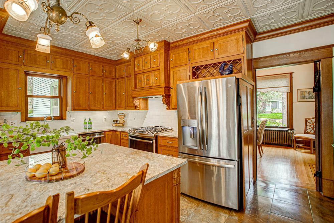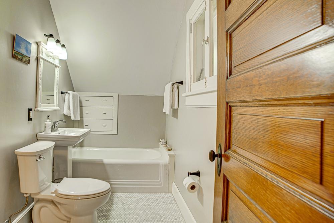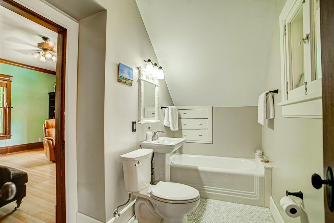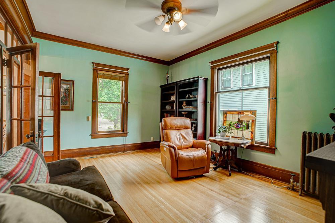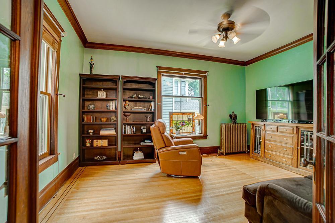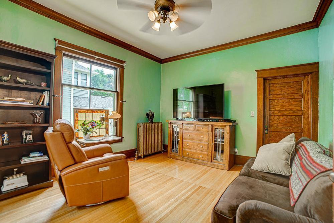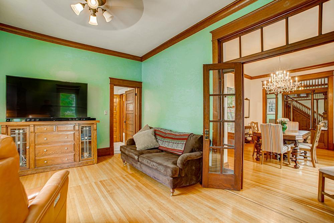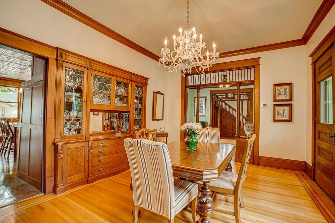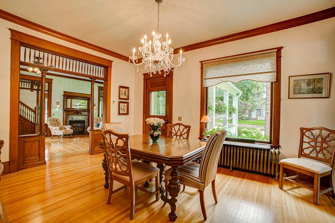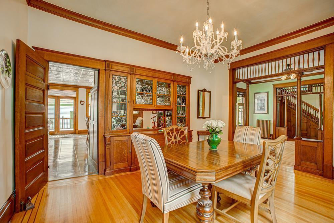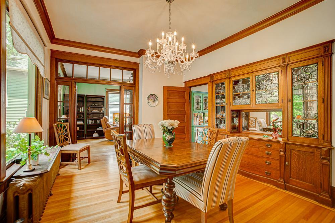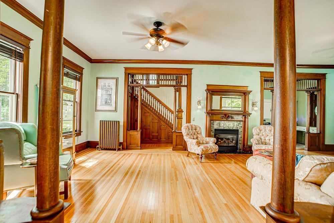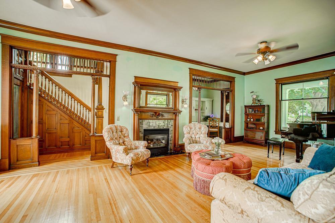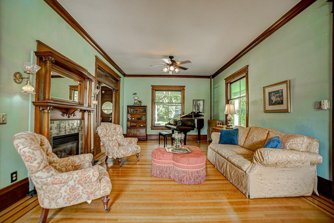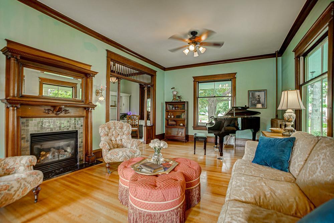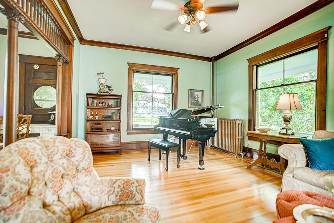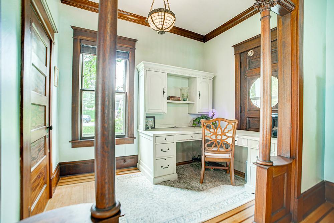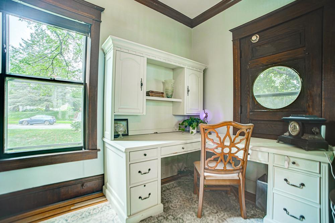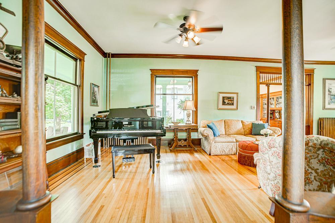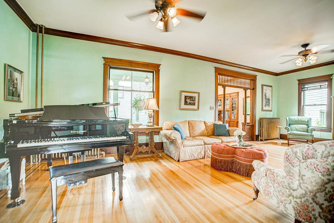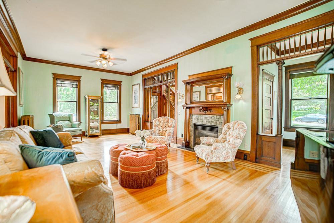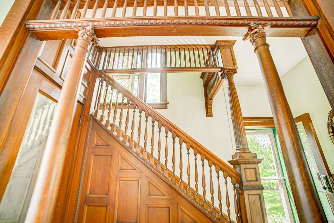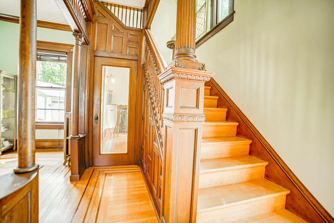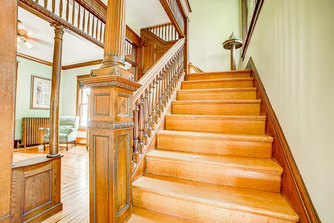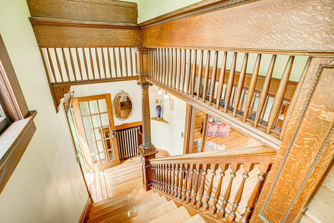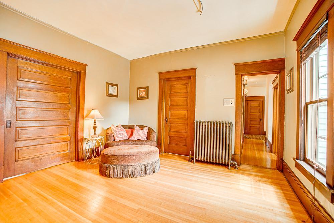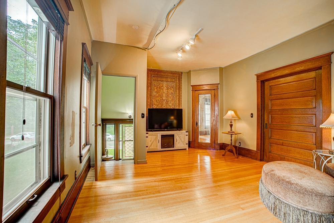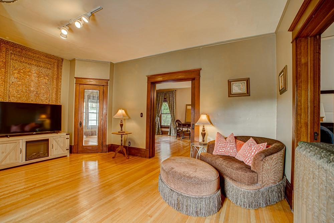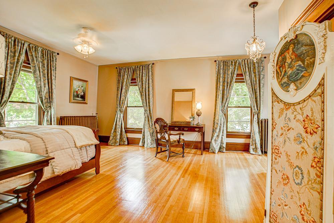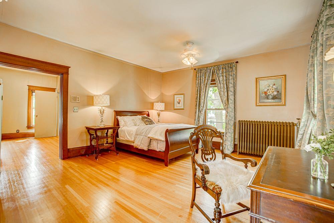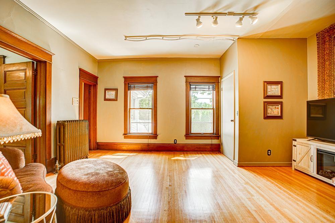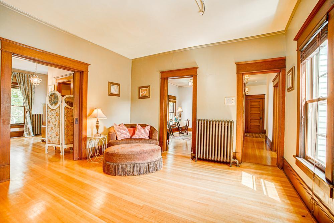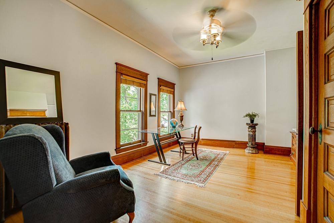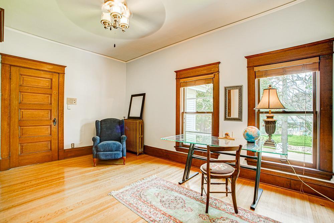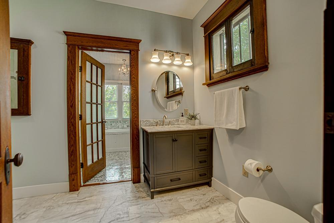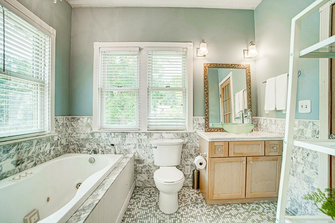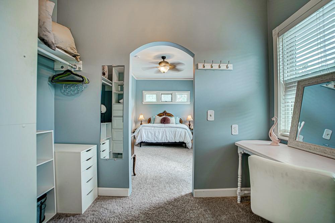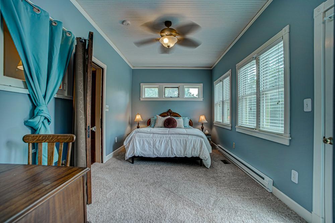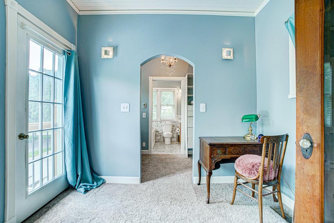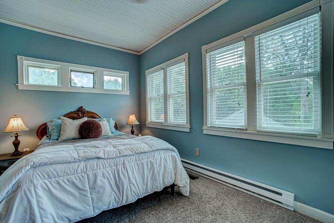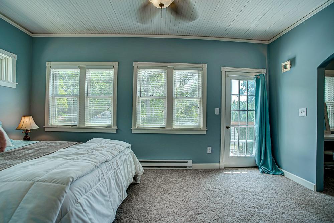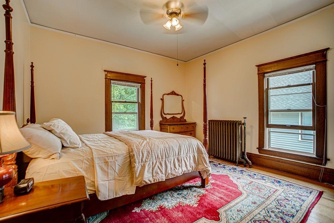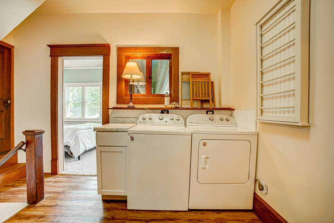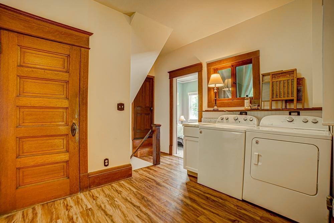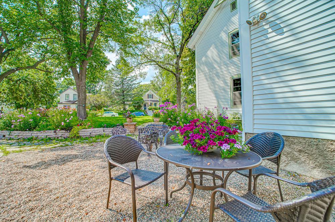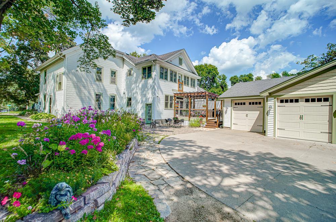
Property Listing
Description
One of Stillwater’s classic gems, this historic home on Pine Street—originally owned by brewer Joseph Wolf—offers all the charm of yesteryear as well as walkable small-town living. Nestled among other storied beauties, it sits on a large corner lot shaded by mature trees, just blocks from downtown. Sidewalks lead you to coffee shops, churches, schools, and the riverfront, where festivals like Summer Tuesdays, Lumberjack Days, and Harvest Fest bring excitement and a wonderful sense of community. Inside, rich woodwork tells the story with its wide baseboards, pedestal columns, French doors, a built-in buffet with leaded glass, 5 panel solid quarter sawn oak doors, walnut inlays in the hardwood flooring and more—original details that have been left intact and maintained beautifully. The main-floor den, adjacent to a bathroom, offers potential as a bedroom or guest suite. The kitchen goes far beyond your hopes and dreams for a home of this vintage and is loaded with character as well as cabinetry and work space including a large center island made for gathering. Upstairs: four spacious bedrooms, another den area, two baths, and the convenience of a second-floor laundry. There is also an unfinished attic space for storage or perhaps someday finishing. From the main floor “drop zone,” step out to the dreamy pergola covered deck and lush perennial gardens—perfect for quiet morning tea and long summer evenings. The icing on the cake is the exceptional three-car garage, a rarity in any historic neighborhood! This home offers a beautiful blend of character, space, and location—all in the heart of Stillwater’s walkable, storybook setting.Property Information
Status: Active
Sub Type: ********
List Price: $760,000
MLS#: 6708752
Current Price: $760,000
Address: 429 Pine Street W, Stillwater, MN 55082
City: Stillwater
State: MN
Postal Code: 55082
Geo Lat: 45.050785
Geo Lon: -92.812499
Subdivision: Churchill Nelson Slaughter Add
County: Washington
Property Description
Year Built: 1880
Lot Size SqFt: 14810.4
Gen Tax: 6444
Specials Inst: 0
High School: ********
Square Ft. Source:
Above Grade Finished Area:
Below Grade Finished Area:
Below Grade Unfinished Area:
Total SqFt.: 5040
Style: Array
Total Bedrooms: 4
Total Bathrooms: 3
Total Full Baths: 0
Garage Type:
Garage Stalls: 3
Waterfront:
Property Features
Exterior:
Roof:
Foundation:
Lot Feat/Fld Plain: Array
Interior Amenities:
Inclusions: ********
Exterior Amenities:
Heat System:
Air Conditioning:
Utilities:


