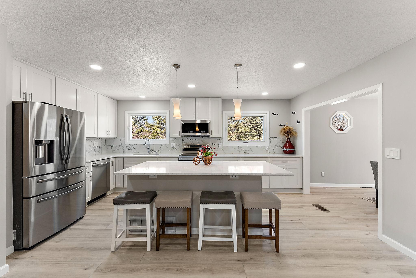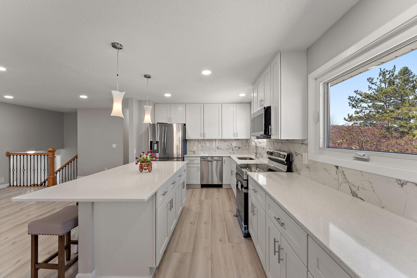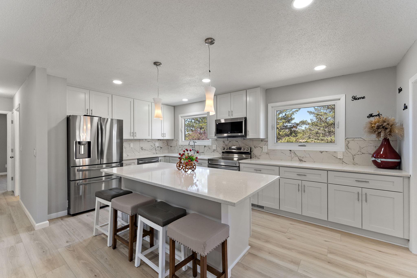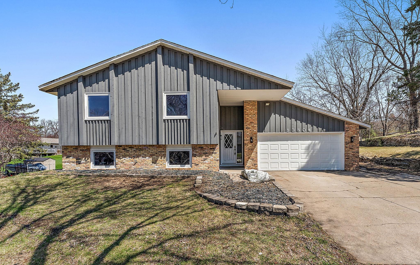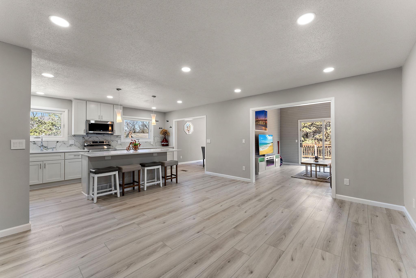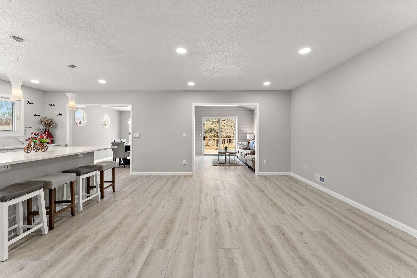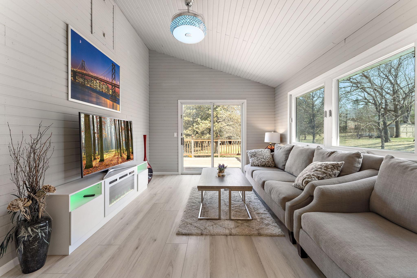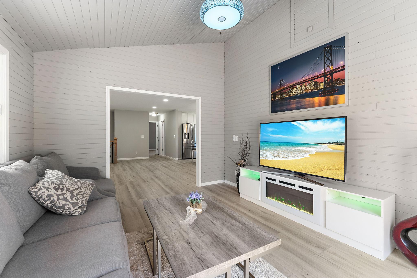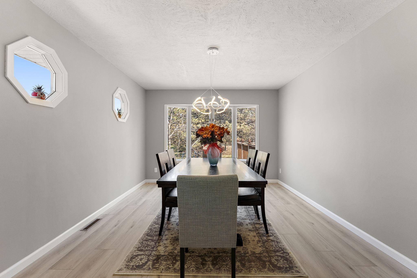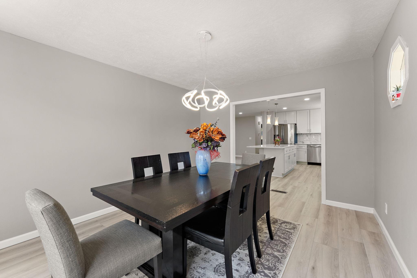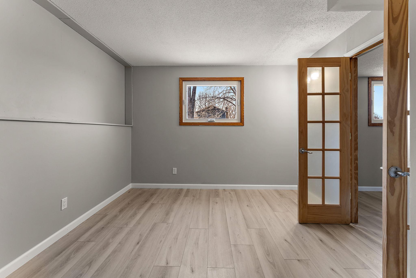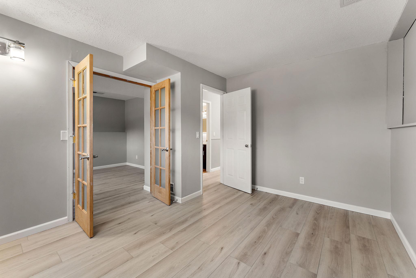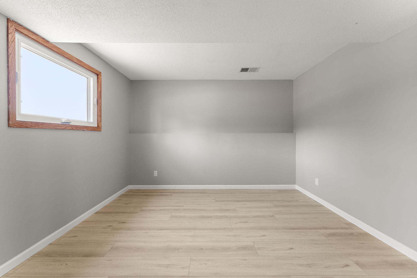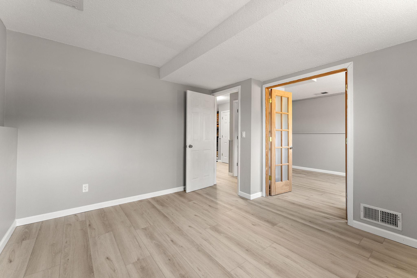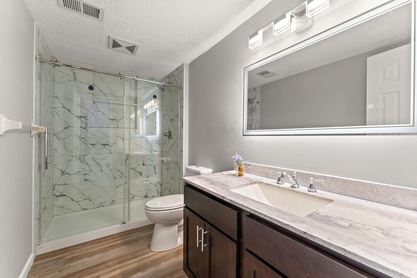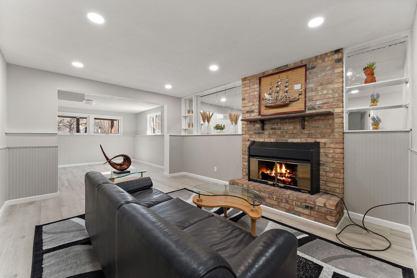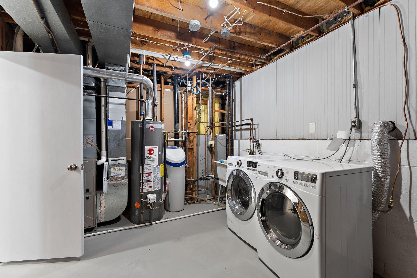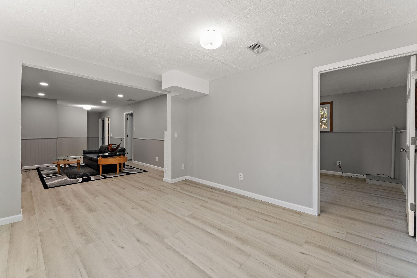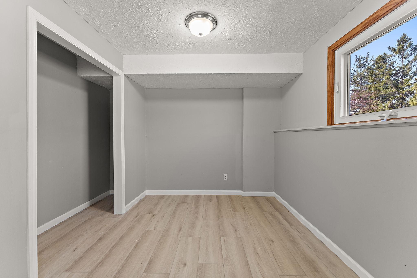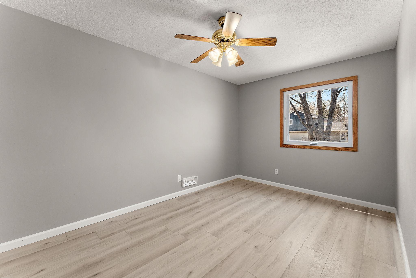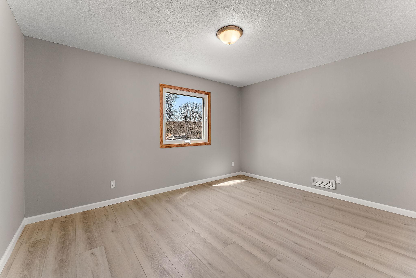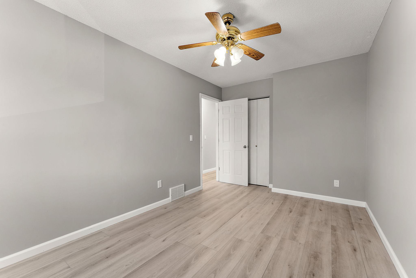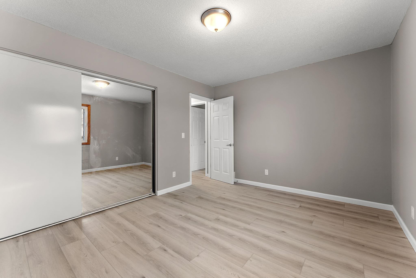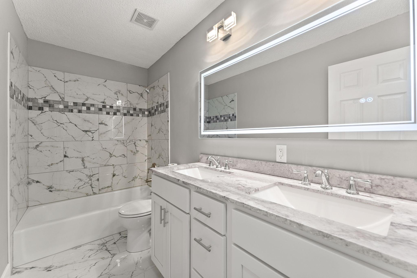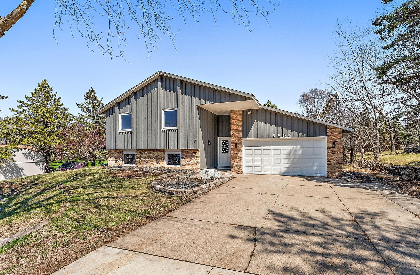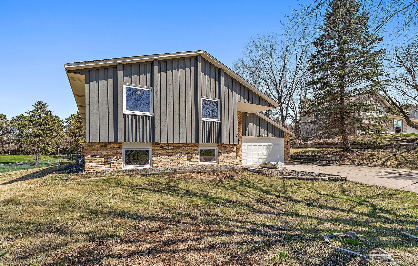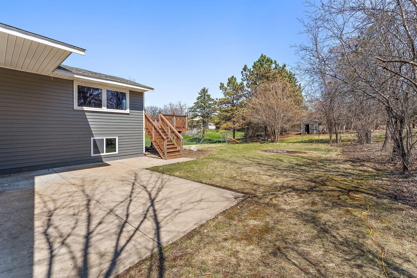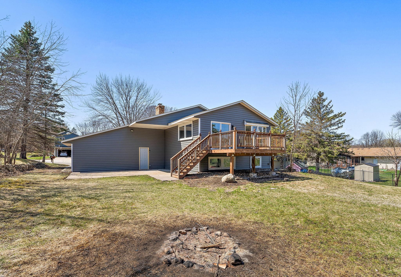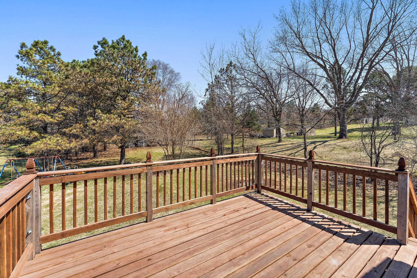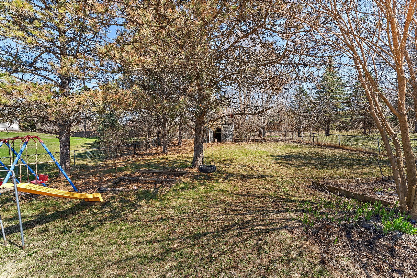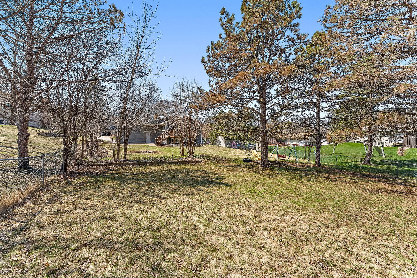
Property Listing
Description
Welcome to this beautifully updated home located in a high-demand area within the Eastview school district. Situated on a generously sized, deep lot, this property features newly installed landscaping that enhances curb appeal and a private backyard perfect for outdoor enjoyment, entertaining, or peaceful relaxation. Inside, the home showcases a thoughtfully remodeled kitchen equipped with high-quality cabinetry, elegant stone countertops, and newer smart stainless steel appliances that blend functionality with modern design. Both bathrooms have been tastefully renovated with updated finishes, and new light fixtures throughout the home bring a fresh, contemporary feel. The main living areas feature new Luxury vinyl flooring that adds warmth and durability. Step outside to enjoy the newer deck, ideal for barbecues or quiet evenings. Additional exterior improvements include new steel siding installed in 2023 and a new garage door opener for added convenience. Mechanically sound, the home includes updated 96% efficient furnace and new ac from 2020, new water heater installed in 2021, offering peace of mind for years to come. This home is move-in ready and offers a rare combination of style, comfort, and location in one of the area’s most sought-after neighborhoods. Don't miss this exceptional opportunity to own a turn-key home in a top-rated school district with easy access to parks, shopping, dining, and more.Property Information
Status: Active
Sub Type: ********
List Price: $475,000
MLS#: 6708001
Current Price: $475,000
Address: 13804 Euclid Court, Saint Paul, MN 55124
City: Saint Paul
State: MN
Postal Code: 55124
Geo Lat: 44.749321
Geo Lon: -93.177667
Subdivision: Greenleaf 7th Add
County: Dakota
Property Description
Year Built: 1975
Lot Size SqFt: 20037.6
Gen Tax: 4402
Specials Inst: 0
High School: ********
Square Ft. Source:
Above Grade Finished Area:
Below Grade Finished Area:
Below Grade Unfinished Area:
Total SqFt.: 2300
Style: Array
Total Bedrooms: 5
Total Bathrooms: 2
Total Full Baths: 1
Garage Type:
Garage Stalls: 2
Waterfront:
Property Features
Exterior:
Roof:
Foundation:
Lot Feat/Fld Plain: Array
Interior Amenities:
Inclusions: ********
Exterior Amenities:
Heat System:
Air Conditioning:
Utilities:


