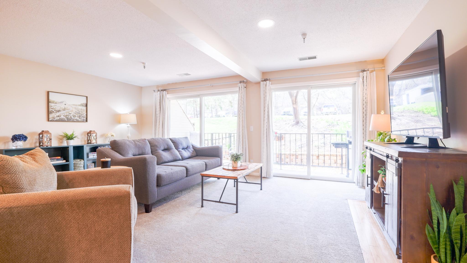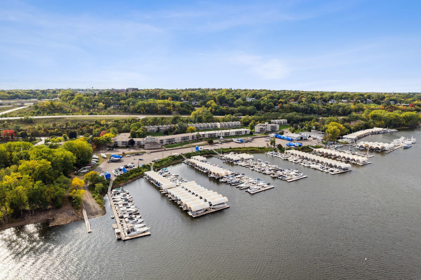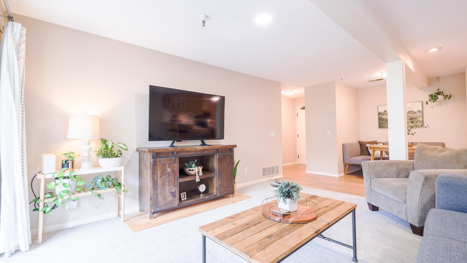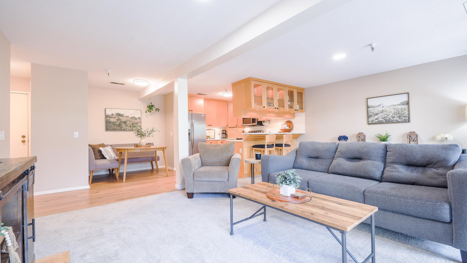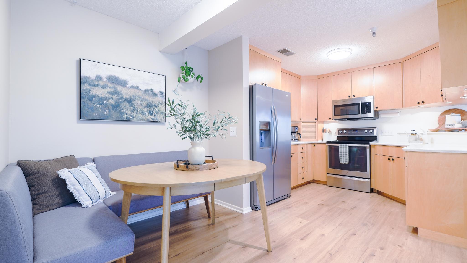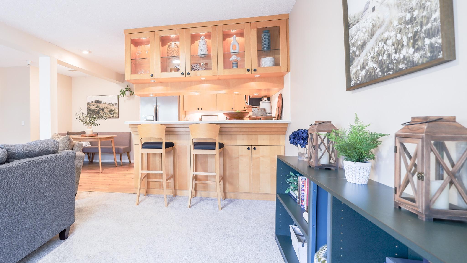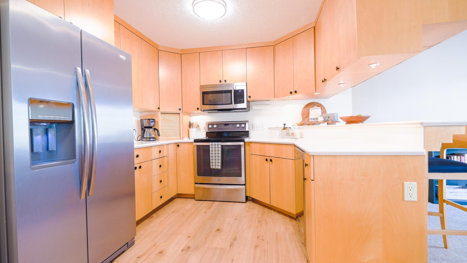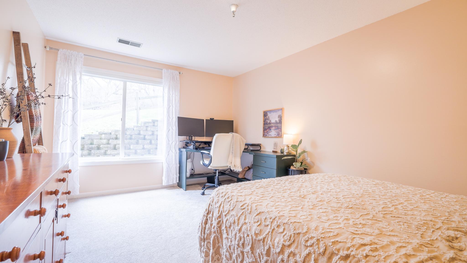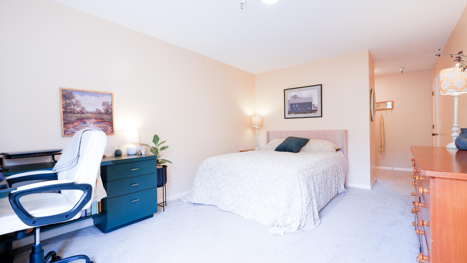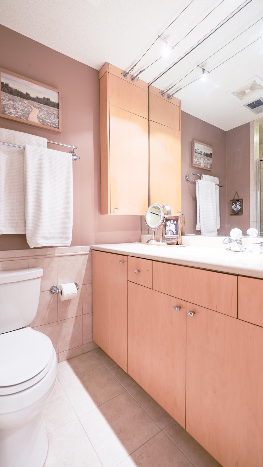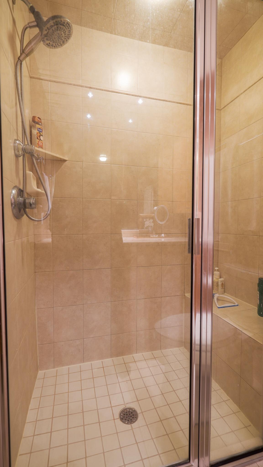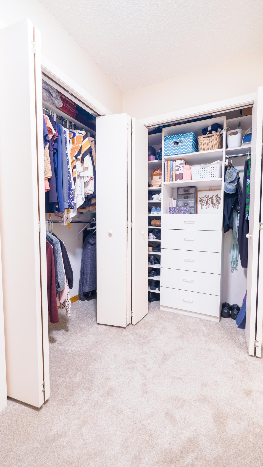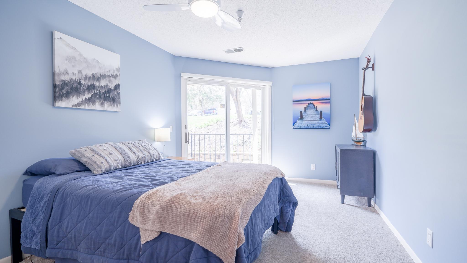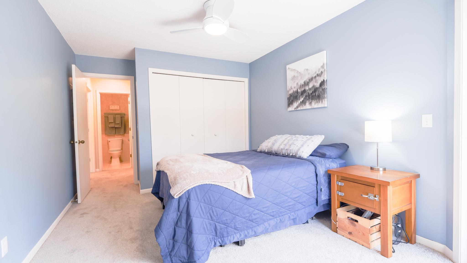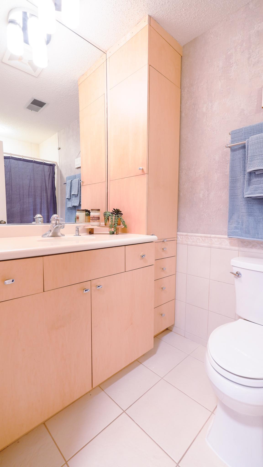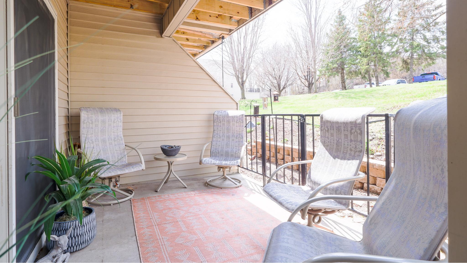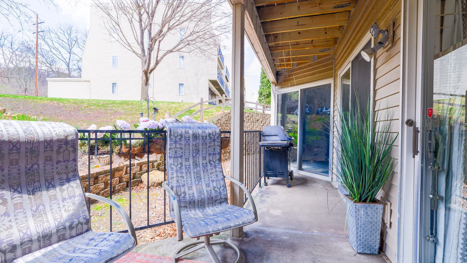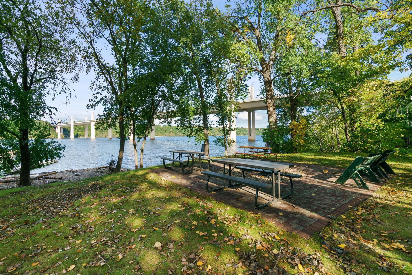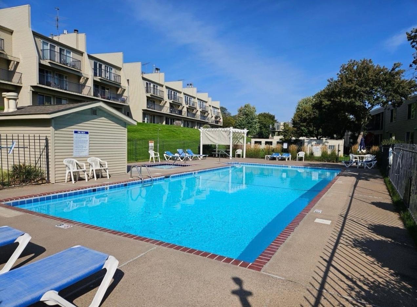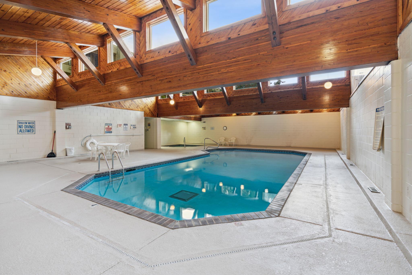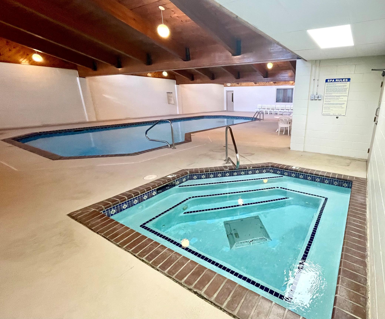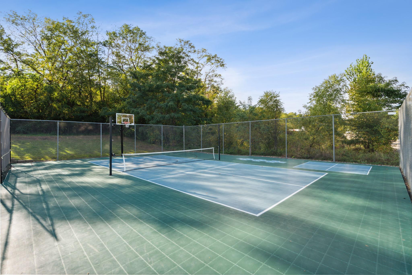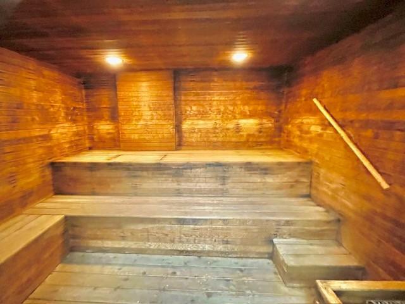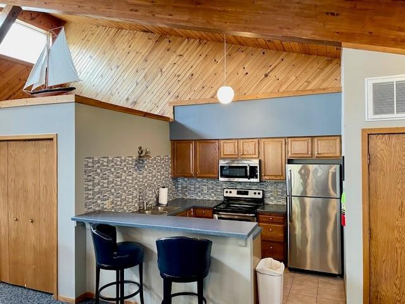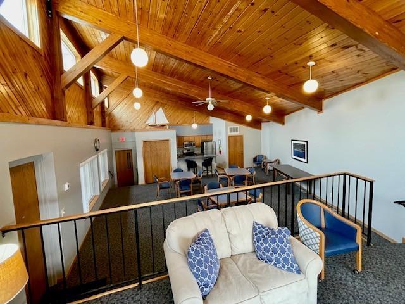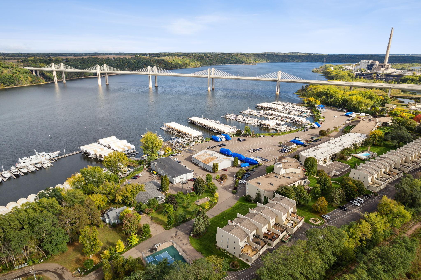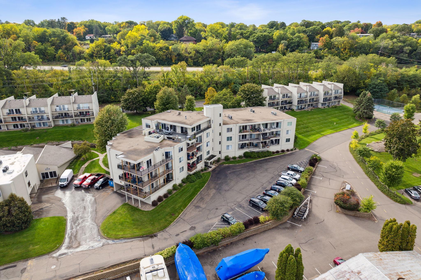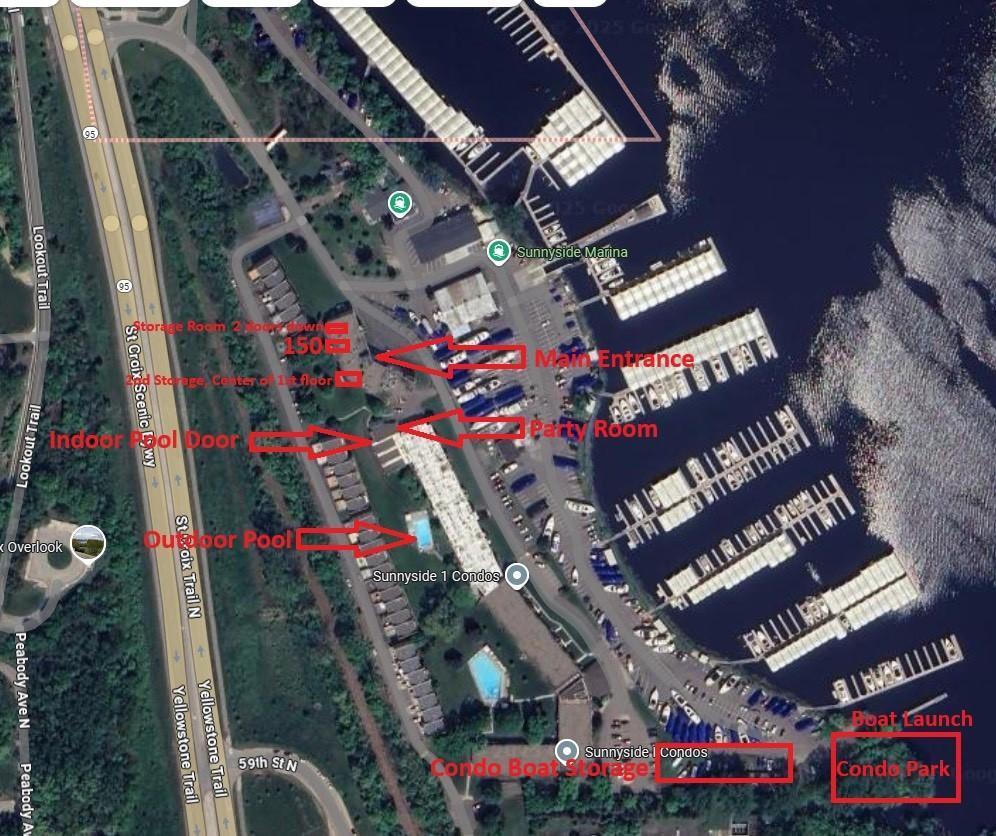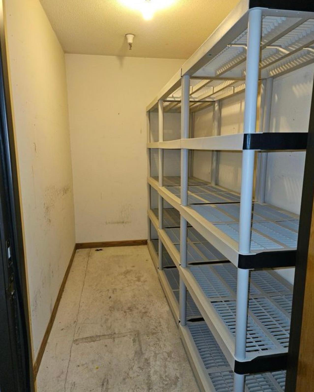
Property Listing
Description
Fantastic opportunity to enjoy main level living on the Saint Croix River in a vibrant Stillwater community! This condo is nestled in a gated riverfront community with an abundance of walking paths. This meticulously maintained residence boasts many updated features and amenities including, new carpeting and flooring, new paint throughout, updated informal dining, new canned lighting, closet organizers, multiple storage spaces and the convenience of having the washer and dryer in the unit! This beautiful Sunnyside condo is located on the first floor and features a wonderful open floor plan filled with natural sun light. One of the highlights of this unit is the private patio, overlooking a beautiful garden area; it is the perfect place to relax and enjoy your morning coffee or evening drinks with friends and family. The spacious living room has an abundance of windows that leads to the patio, an updated kitchen that is open to the living and dining spaces, perfect for entertaining or hosting family gatherings, and a cozy updated informal dining room. There are two large bedrooms and 2 bathrooms; the primary ensuite has it's own private 3/4 bathroom. Residents of this community have access to a number of shared amenities, including indoor and outdoor pools, pickleball court, community room, sauna, boat launch and riverside firepit/picnic area. Convenient underground, heated parking, is perfect for the cold winter months. Whether you're looking to stay active or relax, there is something for everyone! Quick closing possible so you can move right in and enjoy!Property Information
Status: Active
Sub Type: ********
List Price: $319,900
MLS#: 6707932
Current Price: $319,900
Address: 6375 Saint Croix Trail N, 150, Stillwater, MN 55082
City: Stillwater
State: MN
Postal Code: 55082
Geo Lat: 45.041856
Geo Lon: -92.793573
Subdivision: Condo 38 Sunnyside 02
County: Washington
Property Description
Year Built: 1989
Lot Size SqFt: 63162
Gen Tax: 3346
Specials Inst: 0
High School: ********
Square Ft. Source:
Above Grade Finished Area:
Below Grade Finished Area:
Below Grade Unfinished Area:
Total SqFt.: 1080
Style: Array
Total Bedrooms: 2
Total Bathrooms: 2
Total Full Baths: 1
Garage Type:
Garage Stalls: 1
Waterfront:
Property Features
Exterior:
Roof:
Foundation:
Lot Feat/Fld Plain: Array
Interior Amenities:
Inclusions: ********
Exterior Amenities:
Heat System:
Air Conditioning:
Utilities:


