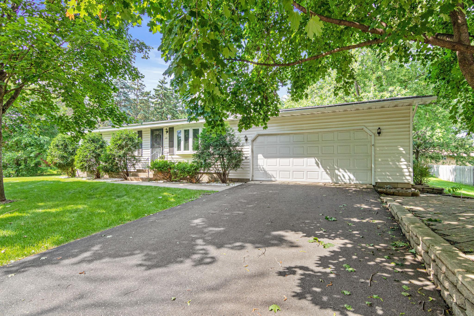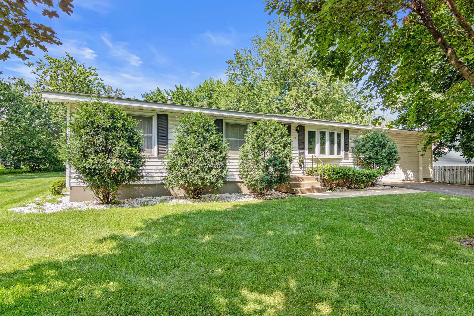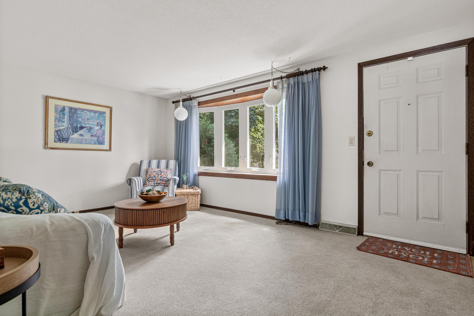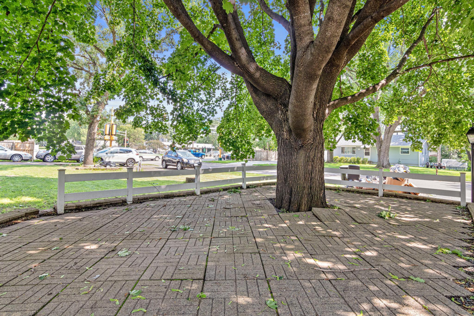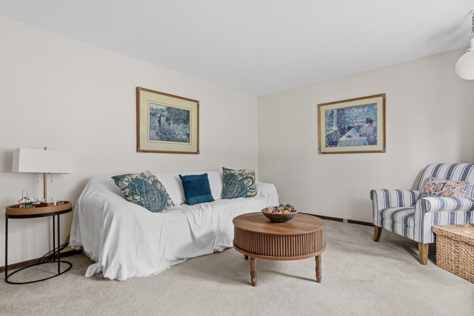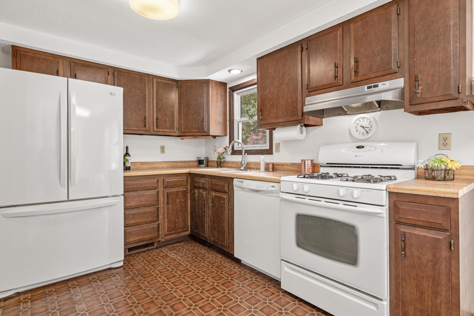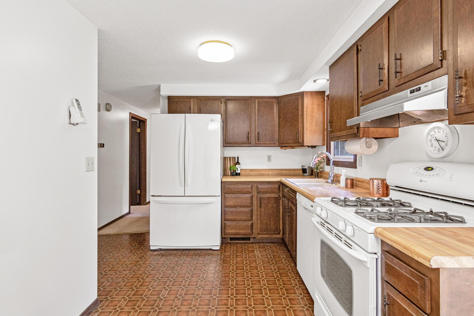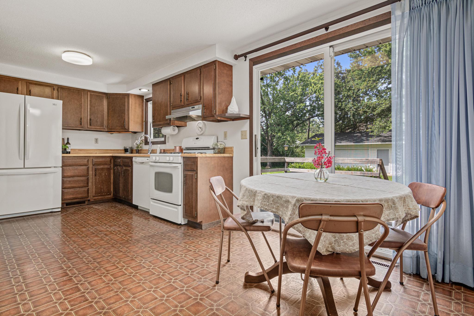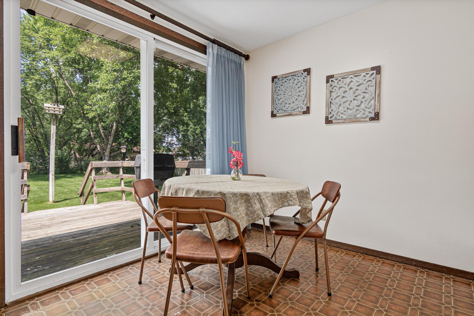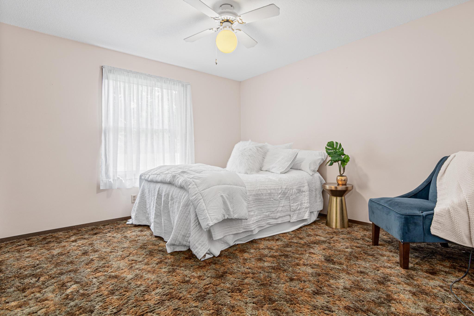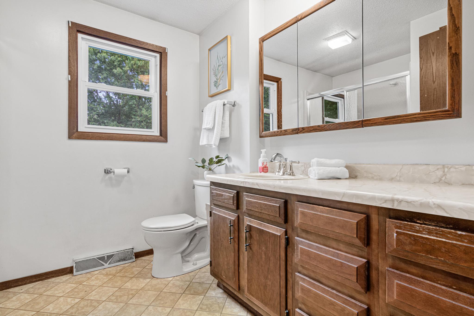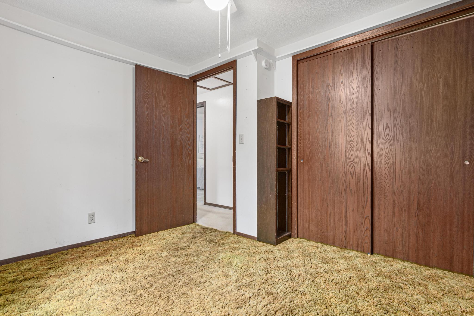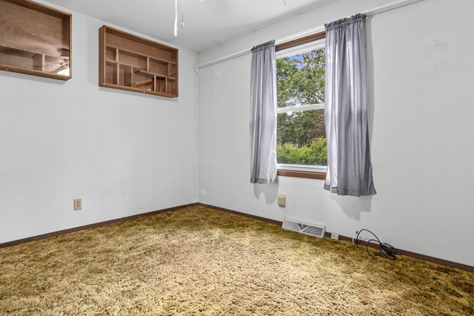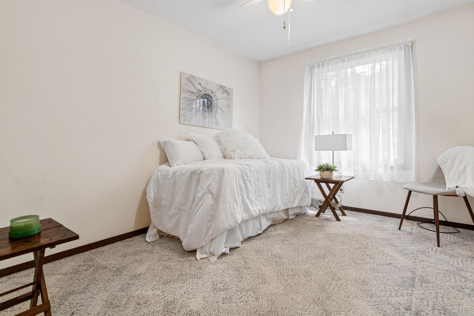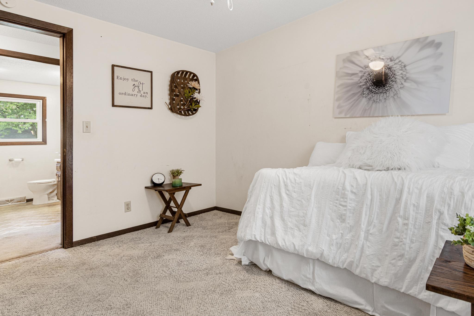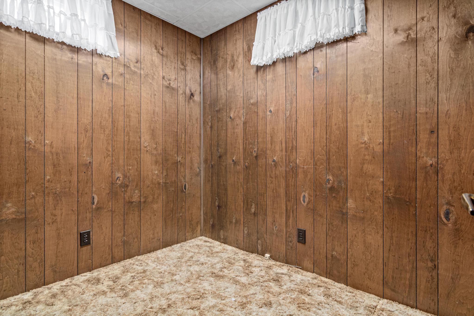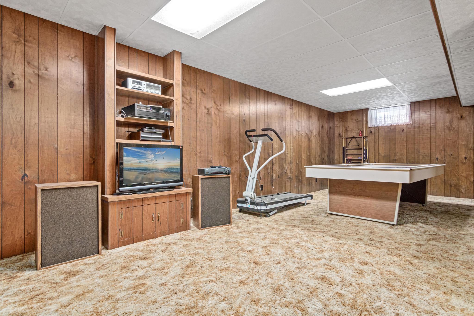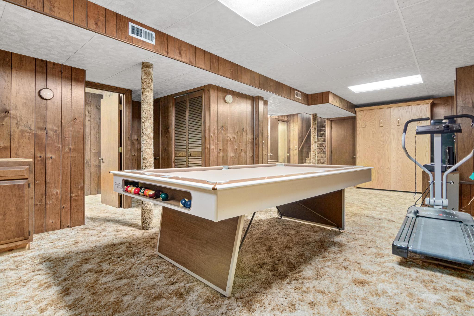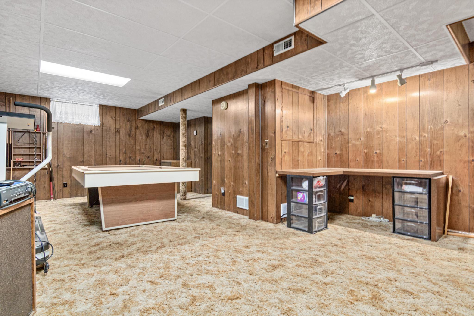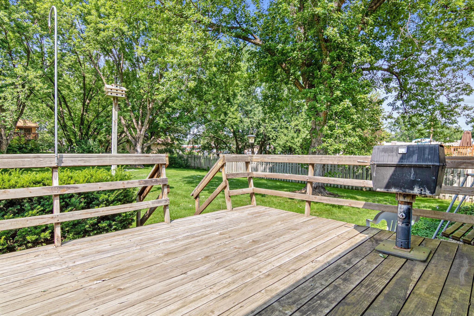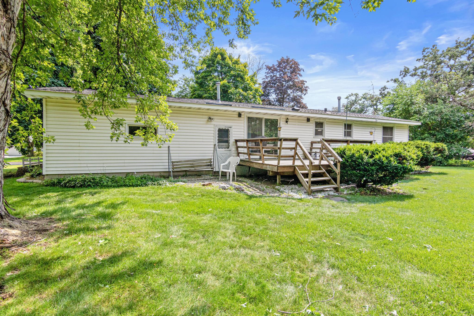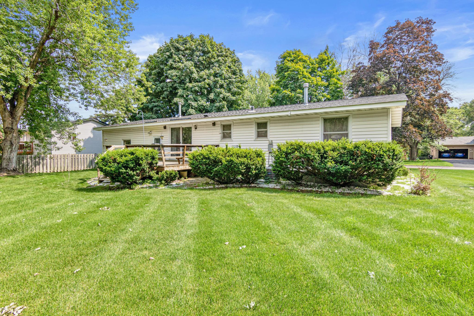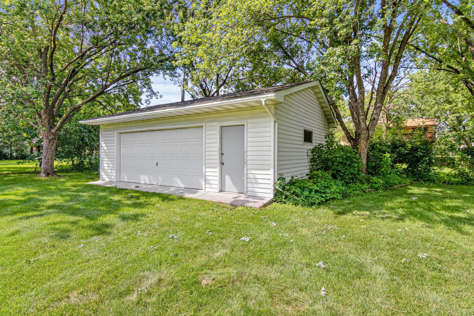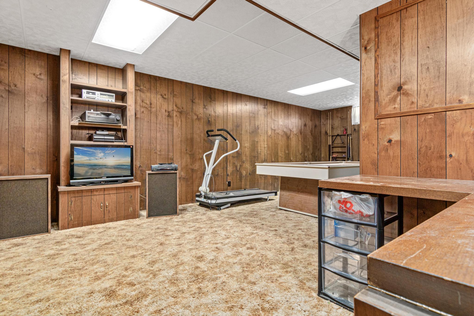
Property Listing
Description
Imagine your new home located on a spacious lot with endless possibilities for the hobbyist. Featuring a large, heated two car attached garage with a workbench plus an additional detached two+ car garage with a workbench and storage area, this would be the perfect home for the car enthusiast, woodworker, or anyone who needs extra room. Three bedrooms on the main level with a bright and sunny living room and a kitchen with an eat-in dining room, the layout flows seamlessly from one area to the next. The deck features a built-in grill and steps onto the spacious lawn. With a few updates and your personal touches, this could be your ideal home. Walk downstairs to your oversized family room with a built-in Murphy bed for your guests, another bathroom, a full laundry room with cabinets, a folding counter, built-in laundry hampers, a hanging area, not to mention a laundry sink, plus a washer and dryer. With a flex room, with two closets, and two workshops, the rooms seem endless with possibilities. The gorgeous front yard canopy tree provides a shaded area to relax after a long day as well as a focal point for the home. The wide driveway features an additional parking area for all your guests. All the major updates have been completed, Landscaping Rock 2025, Lawn Sprinkler System 2022, Roof 2017, Furnace 2014, Humidifier 2014, and Windows 2009. Nestled just minutes from major freeways and all the amenities Coon Rapids Dam Regional Park has to offer (concert series, biking, skiing, etc) as well as close access to shopping and dining. The ideal blend of suburbia and urban living makes this home and its location the perfect blend for your next chapter.Property Information
Status: Active
Sub Type: ********
List Price: $350,000
MLS#: 6707611
Current Price: $350,000
Address: 25 105th Avenue NW, Minneapolis, MN 55448
City: Minneapolis
State: MN
Postal Code: 55448
Geo Lat: 45.160999
Geo Lon: -93.267146
Subdivision: Liberty Park 2
County: Anoka
Property Description
Year Built: 1981
Lot Size SqFt: 21780
Gen Tax: 2986
Specials Inst: 0
High School: ********
Square Ft. Source:
Above Grade Finished Area:
Below Grade Finished Area:
Below Grade Unfinished Area:
Total SqFt.: 1698
Style: Array
Total Bedrooms: 3
Total Bathrooms: 2
Total Full Baths: 1
Garage Type:
Garage Stalls: 4
Waterfront:
Property Features
Exterior:
Roof:
Foundation:
Lot Feat/Fld Plain: Array
Interior Amenities:
Inclusions: ********
Exterior Amenities:
Heat System:
Air Conditioning:
Utilities:


