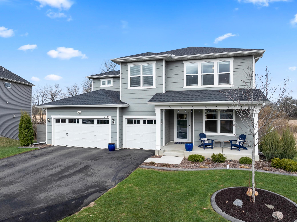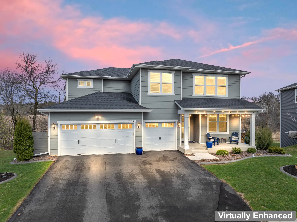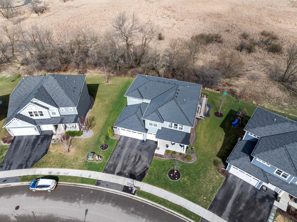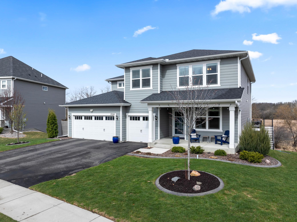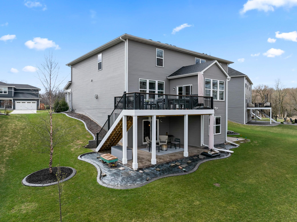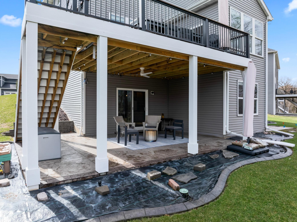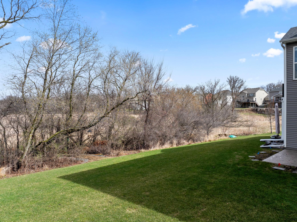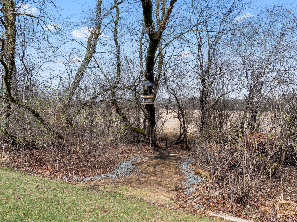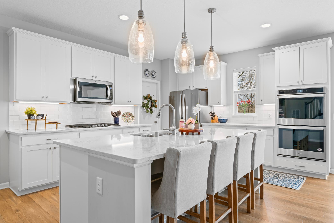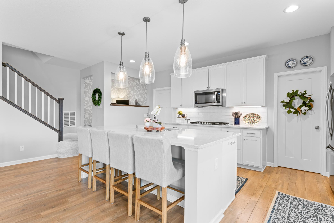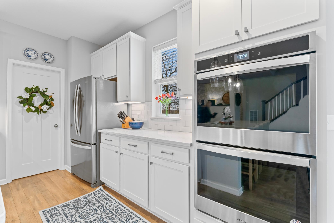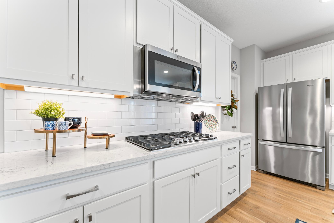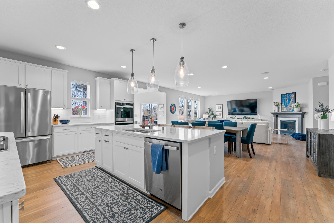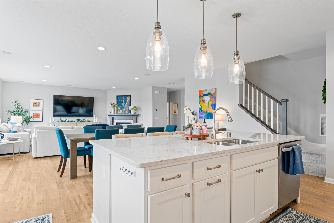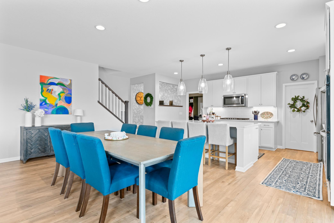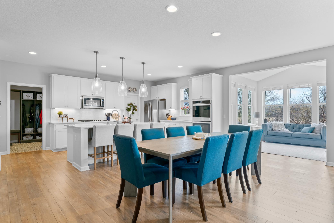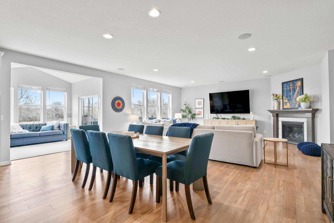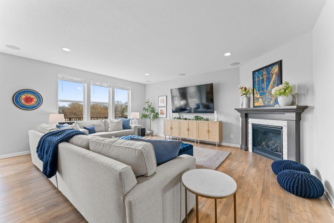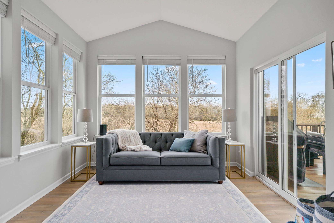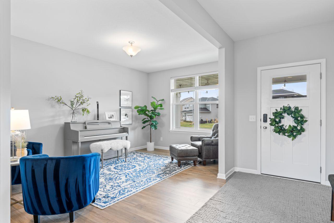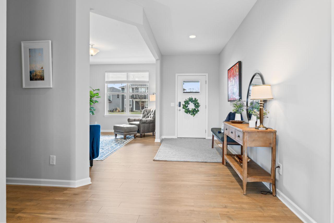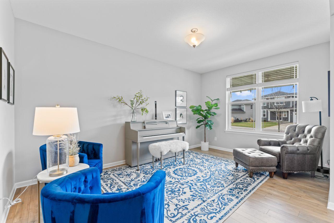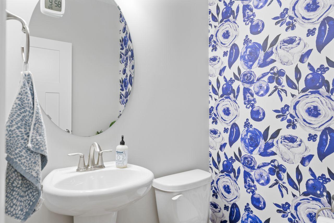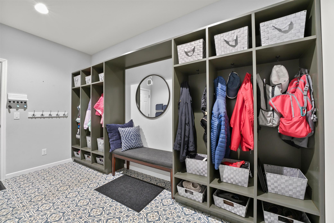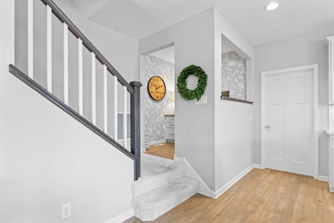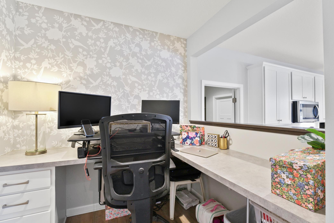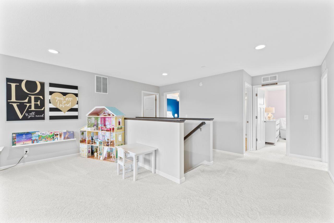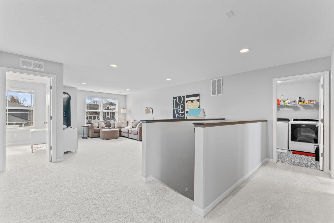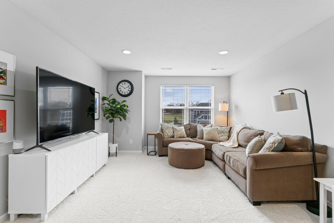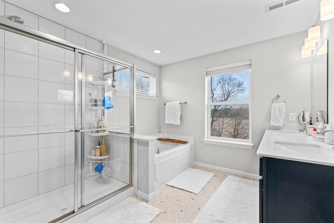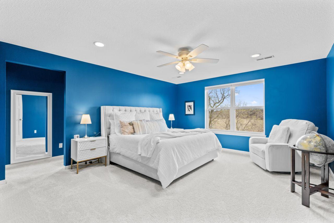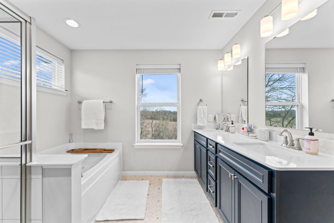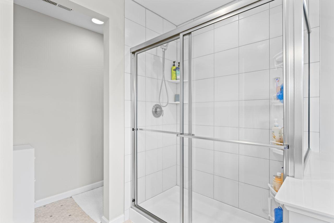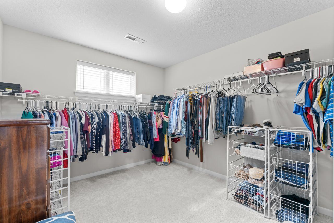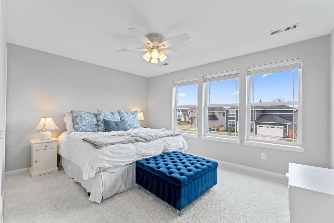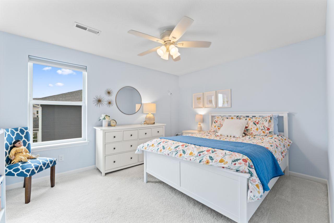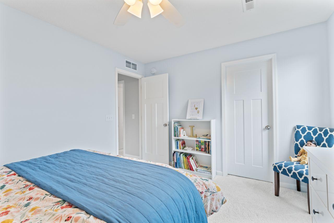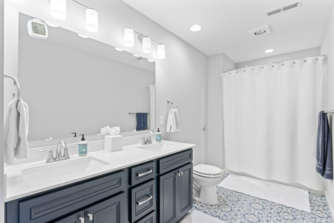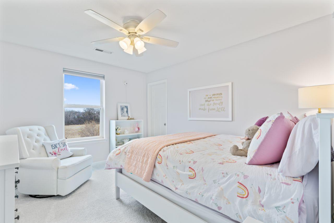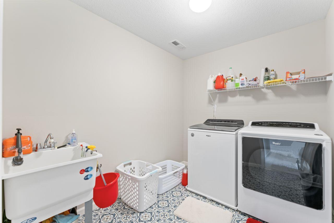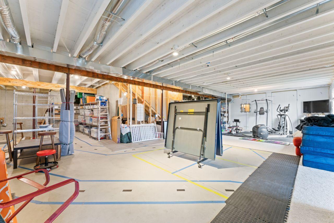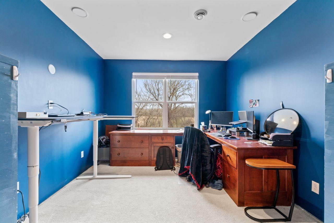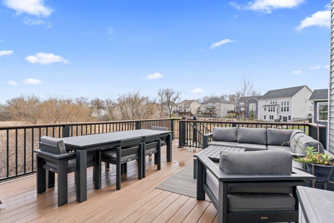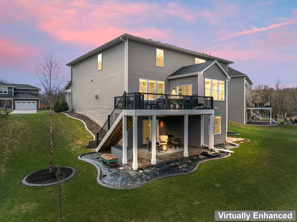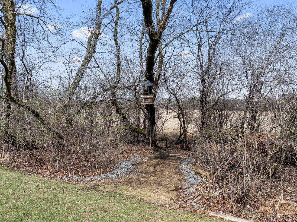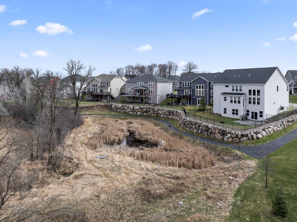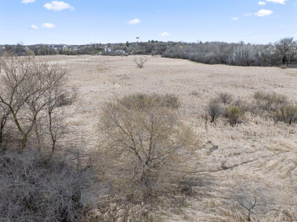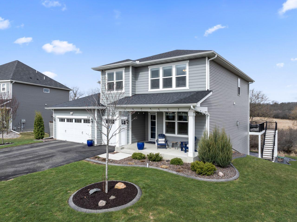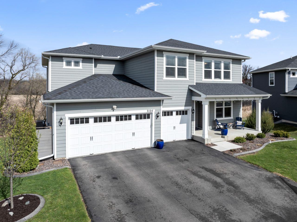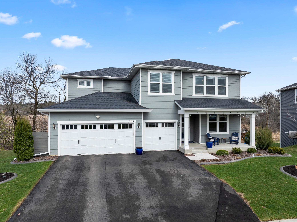
Property Listing
Description
Exceptional Four-Bedroom, Two-Bath Home with Stunning Views and Custom Features. Welcome to this elegant two-story home offering an open and spacious floor plan with 9' ceilings and beautiful southeast-facing frontage—perfect for enjoying bright morning sun and serene afternoon sunsets over the backyard. The main level impresses from the moment you step inside. Just off the foyer is a versatile flex room, ideal for a home office, den, or playroom, along with a formal sitting or dining area for special gatherings. The heart of the home is a bright and welcoming living room featuring a cozy gas fireplace, which flows seamlessly into the chef-inspired kitchen. Designed for entertaining, the kitchen boasts a massive island with breakfast bar, walk-in pantry, stainless steel appliances, solid surface countertops, and a spacious dining area that opens to a stunning four-season porch. A unique elevated office nook with a built-in desk is perfectly tucked just off the staircase—a clever and functional feature. From the four-season porch, step out onto a large, maintenance-free deck overlooking a picturesque wetland area near the Credit River. Enjoy the peace, privacy, and abundance of wildlife that make this backyard view truly one-of-a-kind. Upstairs, a generous loft area serves as a perfect media room or reading space, situated just outside the four well-sized bedrooms, full bathroom, and convenient laundry area. The luxurious primary suite includes a ceramic tile shower, soaking tub, and a spacious walk-in closet with natural light. The unfinished walk-out lower level offers incredible potential for future expansion, with one finished room currently used as an office. The walk-out leads to a beautiful stamped concrete patio—another perfect spot to relax and enjoy the views. Additional highlights include: Blinds throughout, Ceiling fans in all bedrooms, In-ceiling speakers in the living room, Split-zone heating with dual Nest thermostats, Beautiful upgraded lighting, Subway tile back splash, Soft close cabinets and drawers, Under cabinet lighting in kitchen and a One-year home warranty included for added peace of mind. Located near the end of a quiet dead-end street, this move-in-ready home offers both privacy and convenience. Close to walking trails, parks, top-rated schools, shopping, and with easy access to major roadways—this home checks every box. Don’t miss your chance to own this exceptional property—schedule your showing today!Property Information
Status: Active
Sub Type: ********
List Price: $749,900
MLS#: 6707598
Current Price: $749,900
Address: 7124 157th Street, Savage, MN 55378
City: Savage
State: MN
Postal Code: 55378
Geo Lat: 44.71906
Geo Lon: -93.367881
Subdivision: Creek Hill South 3rd Add
County: Scott
Property Description
Year Built: 2020
Lot Size SqFt: 24393.6
Gen Tax: 7672
Specials Inst: 0
High School: ********
Square Ft. Source:
Above Grade Finished Area:
Below Grade Finished Area:
Below Grade Unfinished Area:
Total SqFt.: 5068
Style: Array
Total Bedrooms: 4
Total Bathrooms: 3
Total Full Baths: 2
Garage Type:
Garage Stalls: 3
Waterfront:
Property Features
Exterior:
Roof:
Foundation:
Lot Feat/Fld Plain: Array
Interior Amenities:
Inclusions: ********
Exterior Amenities:
Heat System:
Air Conditioning:
Utilities:


