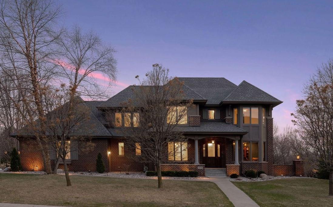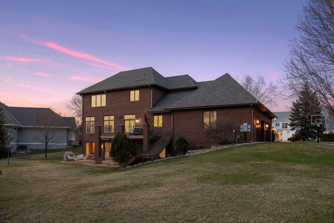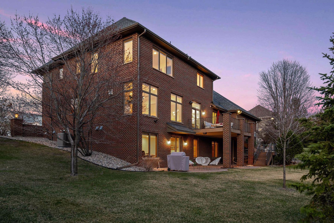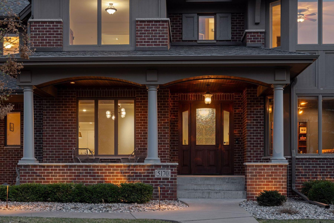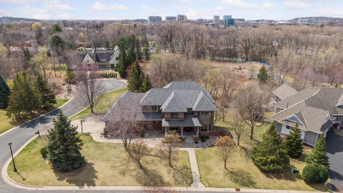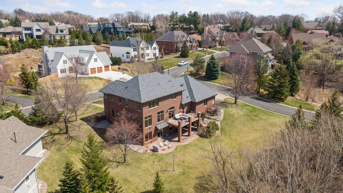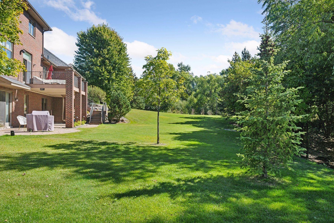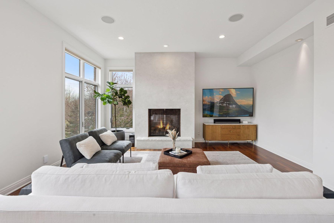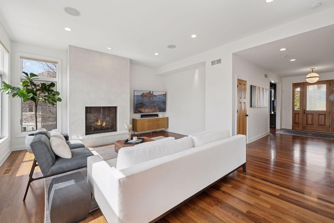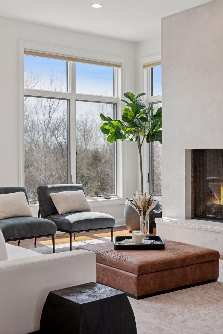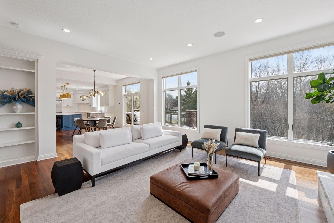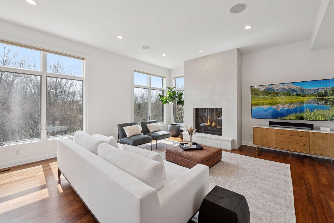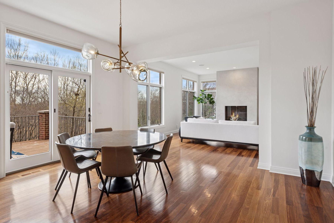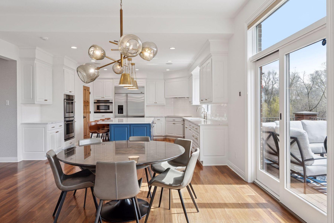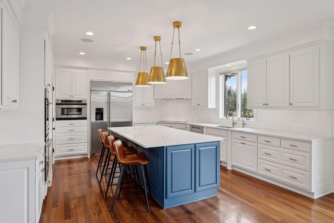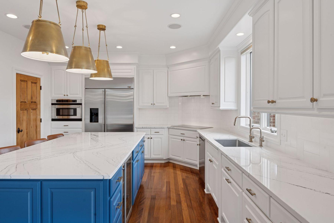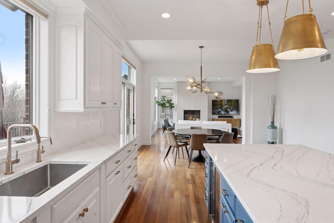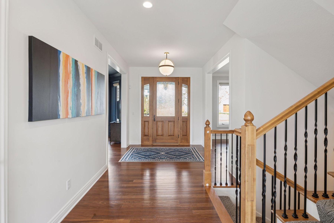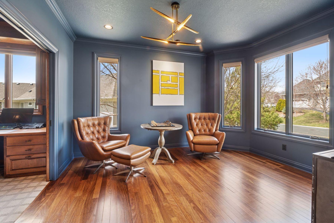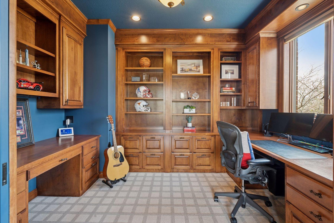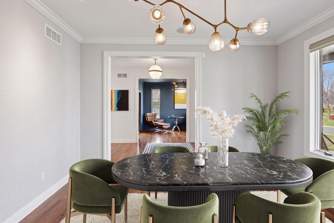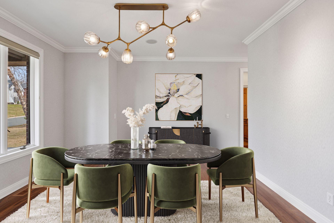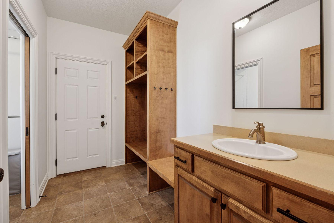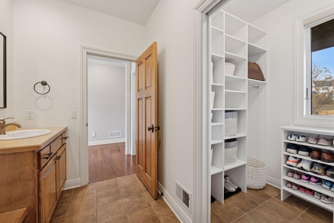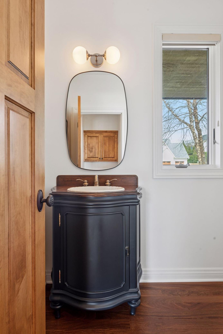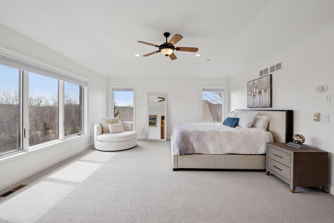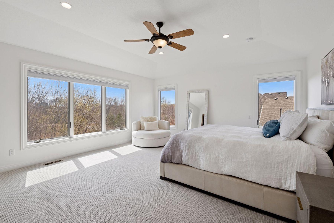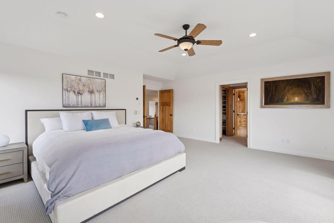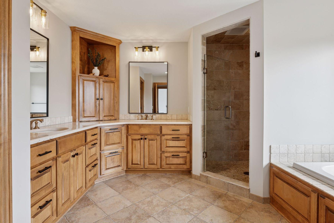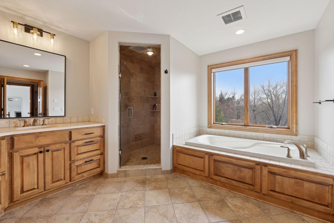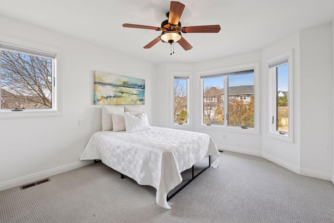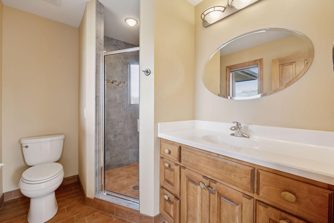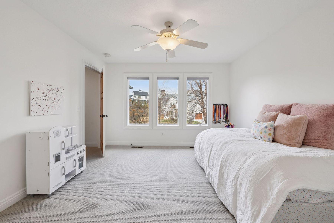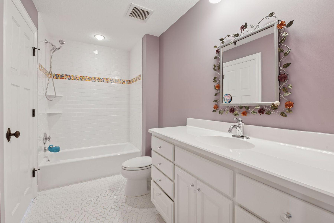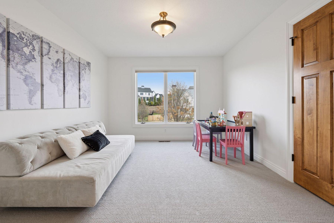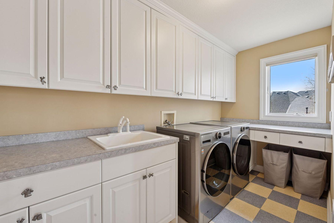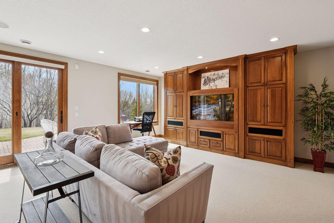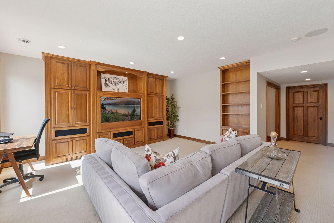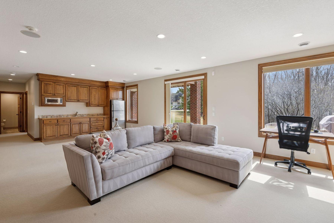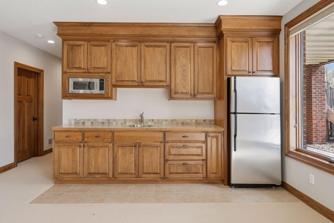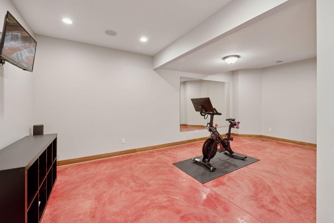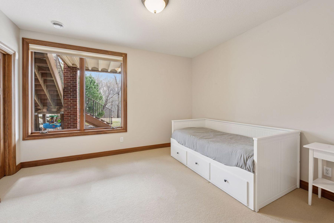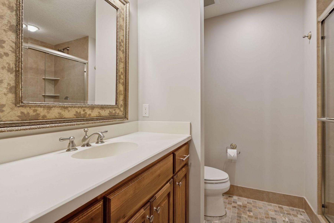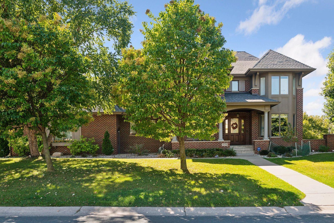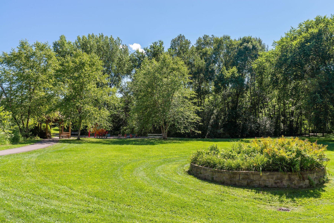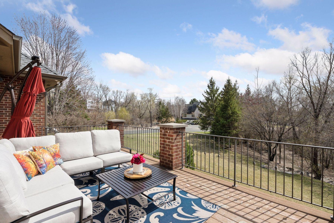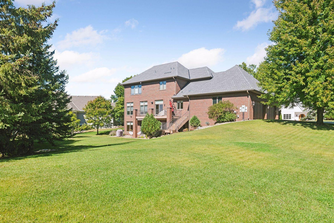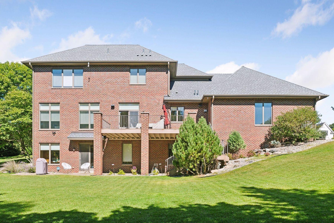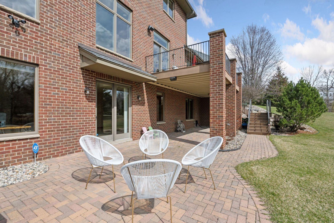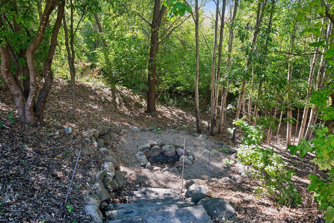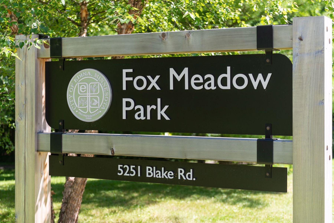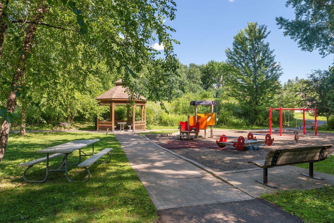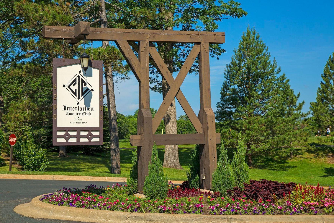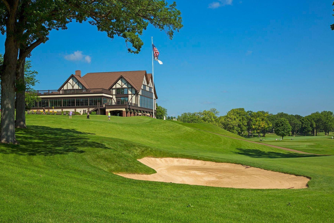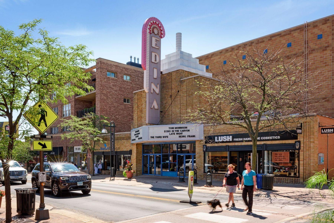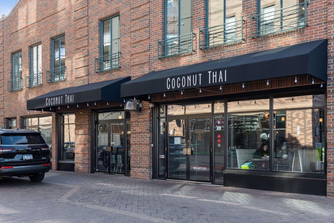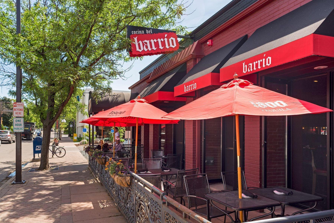
Property Listing
Description
Welcome to this exquisitely designed five bedroom, four bath custom-built two story by Carl M. Hansen Companies. Lots of improvements! Located in the West Ridge Farm neighborhood in Parkwood Knolls on a large .83-acre private lot. The timeless layout masterfully combines elegance with functionality. As you step through the inviting front entrance, you'll be greeted by stunning woodwork and gleaming hardwood floors throughout. The main level boasts a spacious great room with fireplace, updated center island chef's kitchen with breathtaking views of the backyard, formal dining, office with rich natural woodwork, large deck, convenient mudroom, and four-car garage. Upstairs, you'll discover four bedrooms, including the luxurious primary suite and laundry room. The bright walk-out lower level, illuminated by the large windows, provides abundant space for entertaining or unwinding. Entertainment or media room, wet bar, exercise or flex room, fifth bedroom and 3/4 bath. The expansive and private backyard is perfect for both quiet retreats and outdoor activities, even plenty of room to add a pool, You'll love the outdoor firepit too! Every detail of this home has been thoughtfully crafted. Open enrollment into the Edina Schools with "Preferred Status" is available. Ideally located near parks, Interlachen Country Club, Blake School, and the shops and restaurants of 50th & France.Property Information
Status: Active
Sub Type: ********
List Price: $1,875,000
MLS#: 6707435
Current Price: $1,875,000
Address: 5170 Kelsey Terrace, Edina, MN 55436
City: Edina
State: MN
Postal Code: 55436
Geo Lat: 44.90833
Geo Lon: -93.394308
Subdivision: Parkwood Knolls 26th Add
County: Hennepin
Property Description
Year Built: 2005
Lot Size SqFt: 36154.8
Gen Tax: 23038
Specials Inst: 0
High School: ********
Square Ft. Source:
Above Grade Finished Area:
Below Grade Finished Area:
Below Grade Unfinished Area:
Total SqFt.: 4895
Style: Array
Total Bedrooms: 5
Total Bathrooms: 5
Total Full Baths: 2
Garage Type:
Garage Stalls: 4
Waterfront:
Property Features
Exterior:
Roof:
Foundation:
Lot Feat/Fld Plain: Array
Interior Amenities:
Inclusions: ********
Exterior Amenities:
Heat System:
Air Conditioning:
Utilities:


