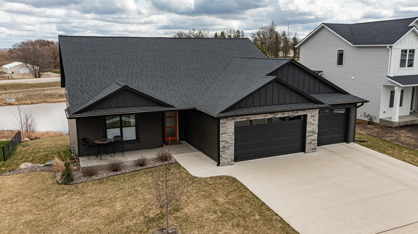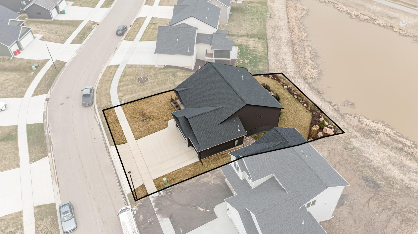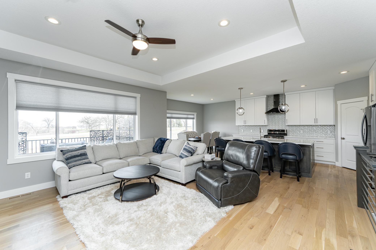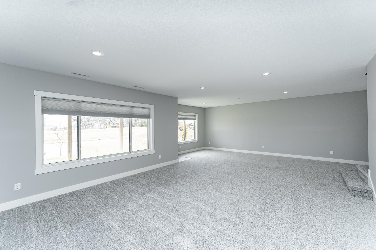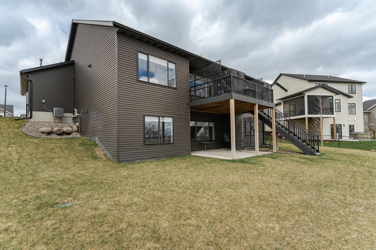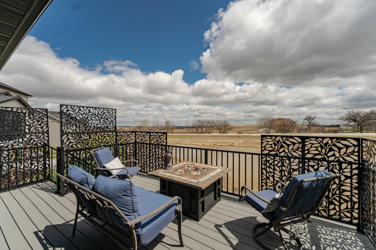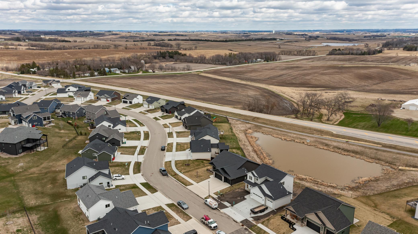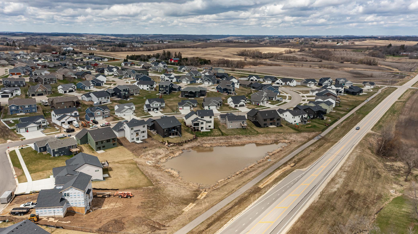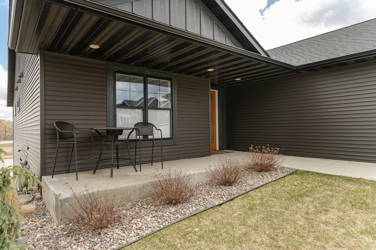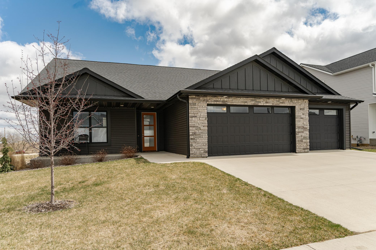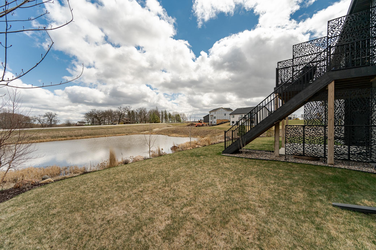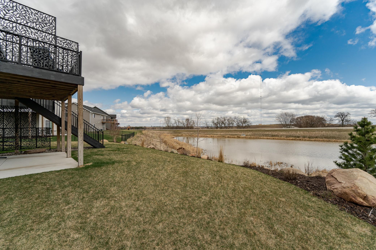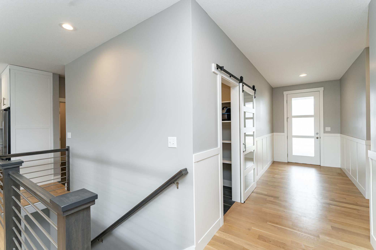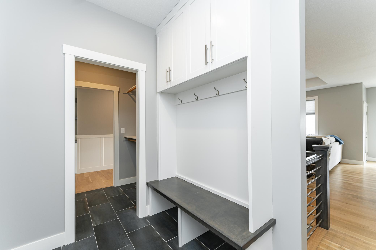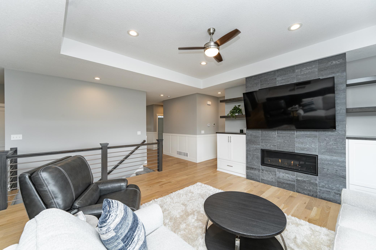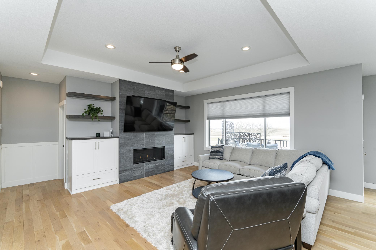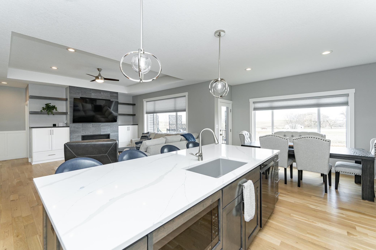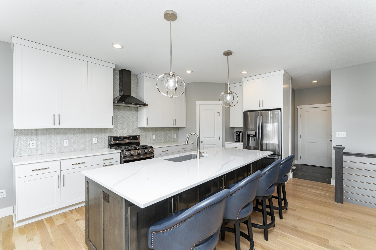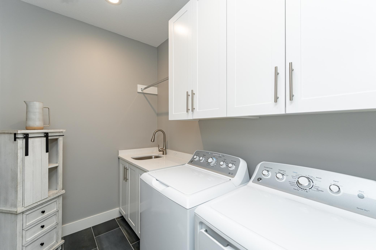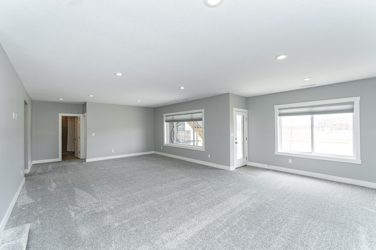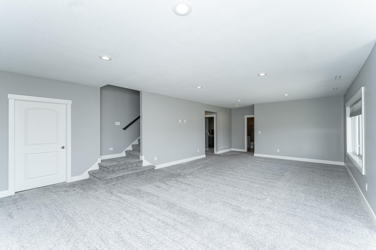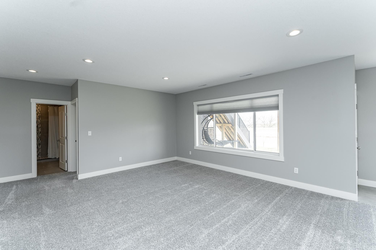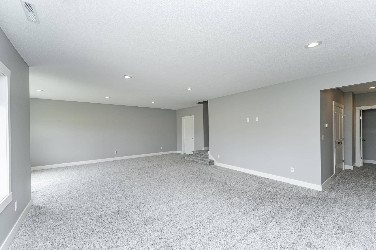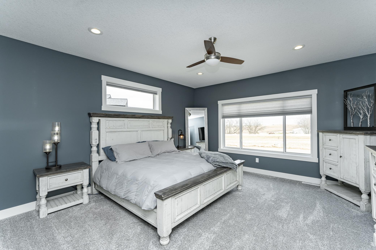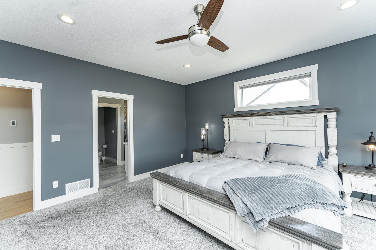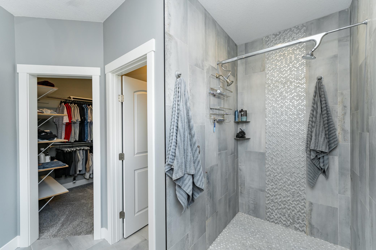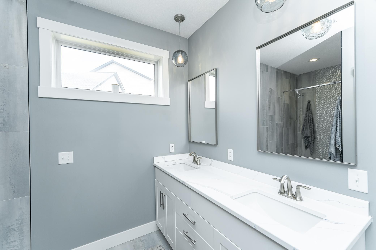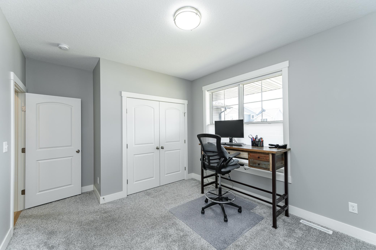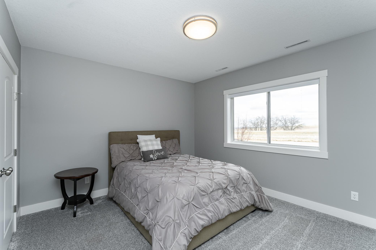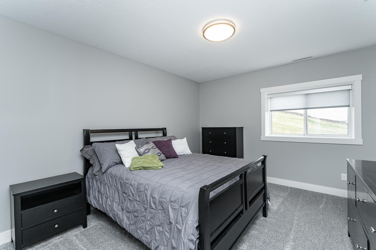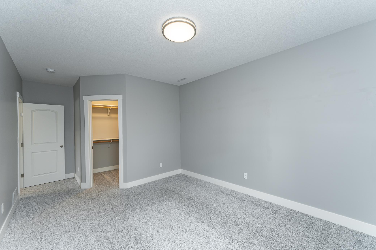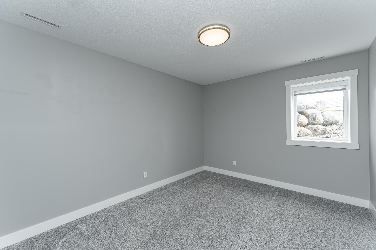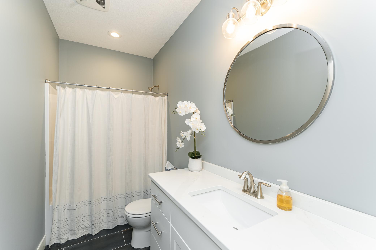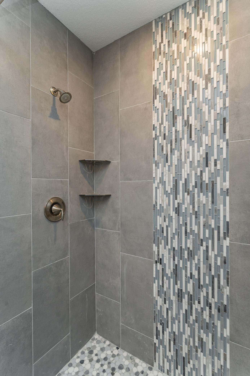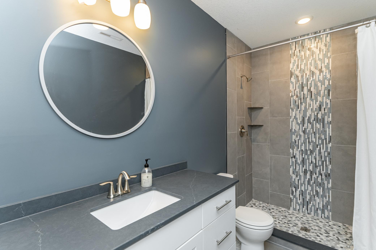
Property Listing
Description
Step through your front door into your dream home - where comfort meets style meets space all rolled into one great package. This beautiful ranch home is located in the Byron Towne Square subdivision and has everything on your must-have list. With 5 bedrooms, 3 bathrooms, and a spacious 3,398 square feet, there is plenty of space for all to relax and unwind. The massive 3-car heated garage is only the start. On the inside, you will discover a spacious open main floor with a total of 3 beds on one level, including a large primary suite with double sinks and private bath. The gas fireplace within the living area adds warmth and character, while the main floor office/or 5th bedroom is flexibility for how you choose to use it. Enjoy entertaining? The sprawling lower-level family space is perfect for movie nights, game days, or entertaining friends. Step out onto the maintenance-free deck to admire serene views of the pond that make the backyard feel like a retreat area. You will adore the spacious mudroom with barn door, main floor laundry, as well as plenty of storage throughout. All the details were considered, and the condition is simply impeccable—just move on in and love it! Priced at $679,900, this home is the whole package. Set up a tour today and discover why this one will not last!Property Information
Status: Active
Sub Type: ********
List Price: $679,900
MLS#: 6707195
Current Price: $679,900
Address: 1767 Brandt Drive NE, Byron, MN 55920
City: Byron
State: MN
Postal Code: 55920
Geo Lat: 44.032914
Geo Lon: -92.609513
Subdivision: The East Village 3rd Add
County: Olmsted
Property Description
Year Built: 2021
Lot Size SqFt: 9583.2
Gen Tax: 9582
Specials Inst: 0
High School: ********
Square Ft. Source:
Above Grade Finished Area:
Below Grade Finished Area:
Below Grade Unfinished Area:
Total SqFt.: 3396
Style: Array
Total Bedrooms: 5
Total Bathrooms: 3
Total Full Baths: 1
Garage Type:
Garage Stalls: 3
Waterfront:
Property Features
Exterior:
Roof:
Foundation:
Lot Feat/Fld Plain: Array
Interior Amenities:
Inclusions: ********
Exterior Amenities:
Heat System:
Air Conditioning:
Utilities:


