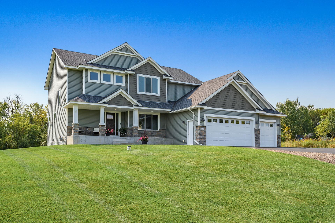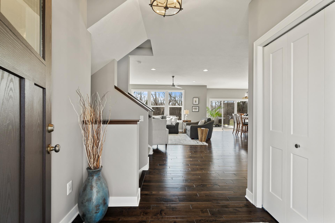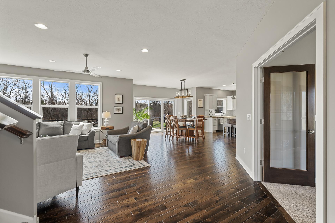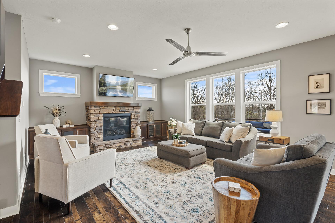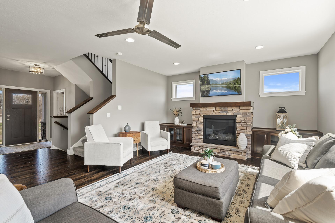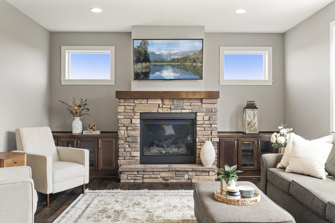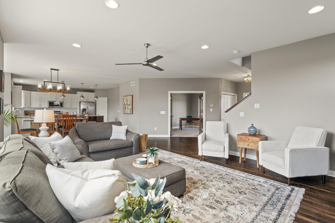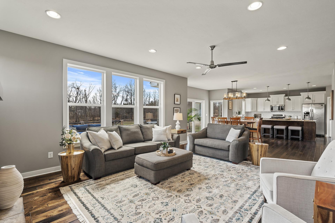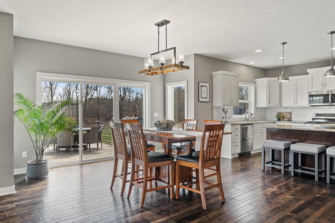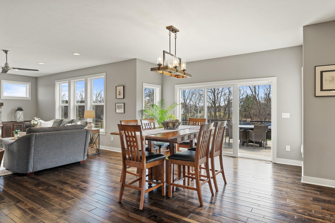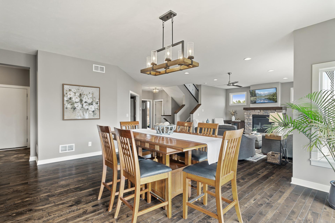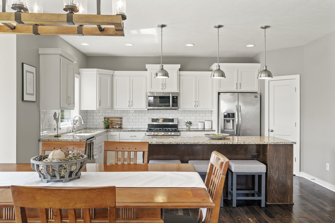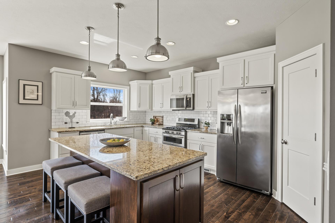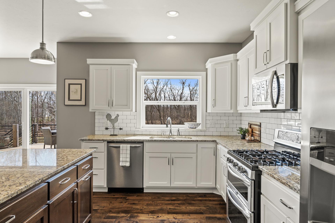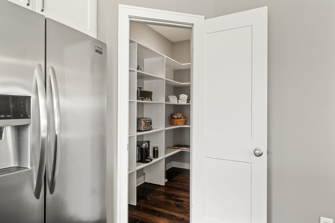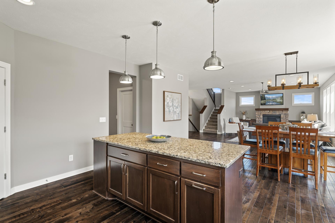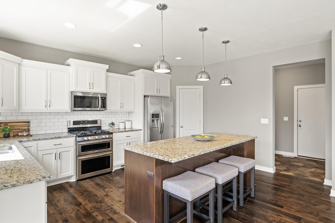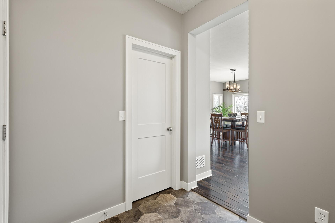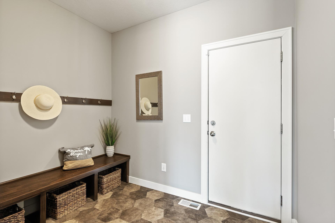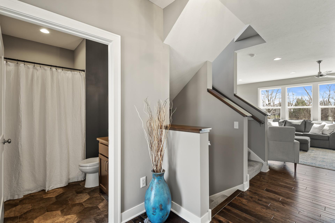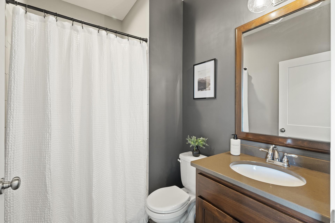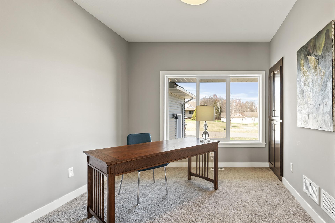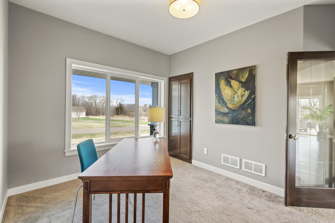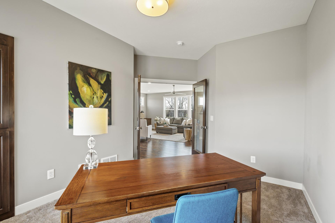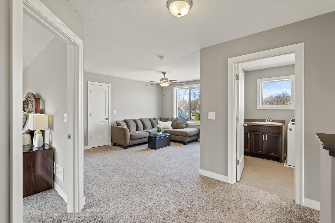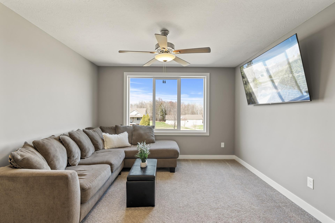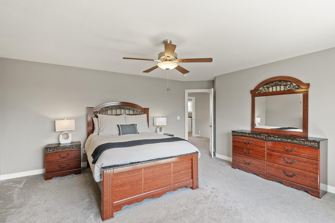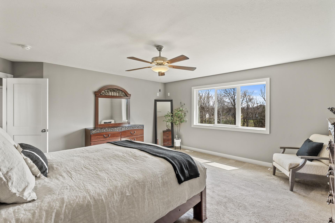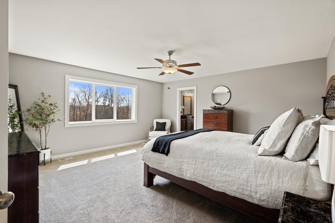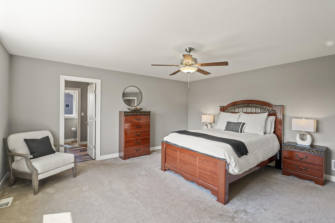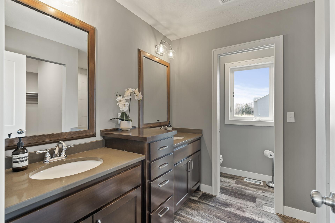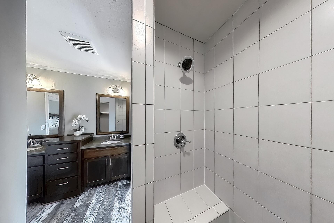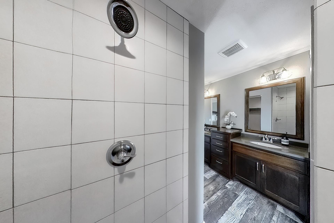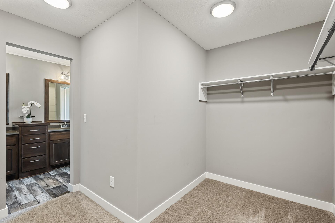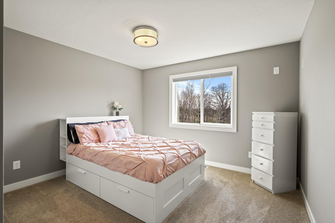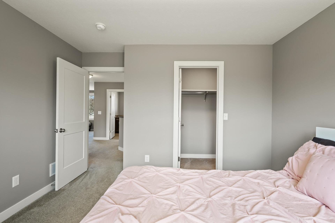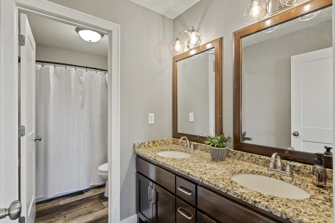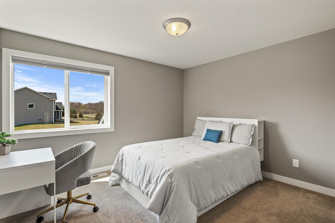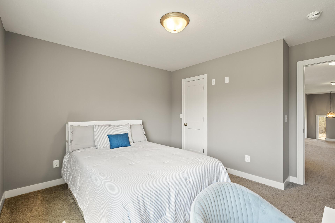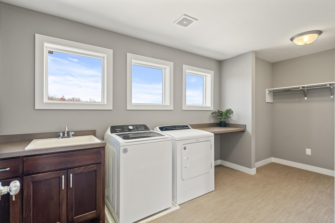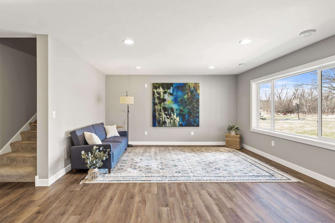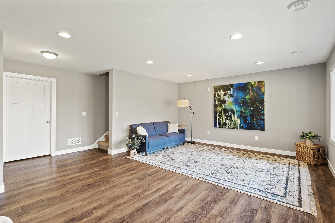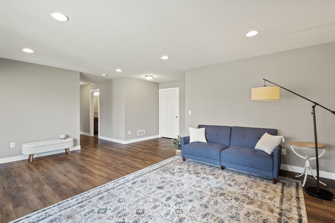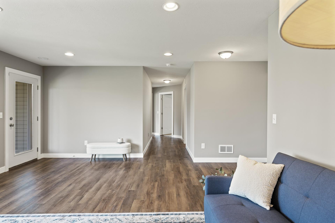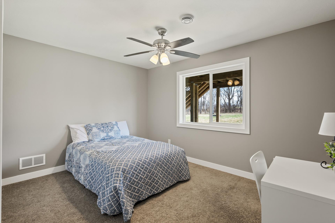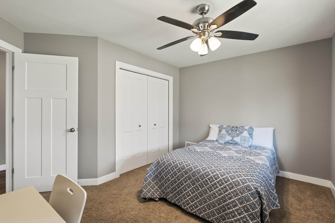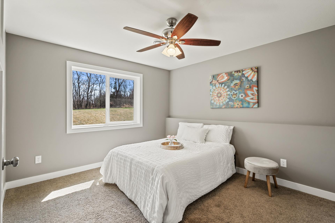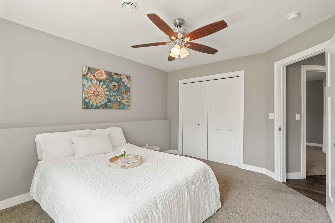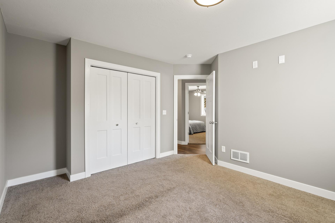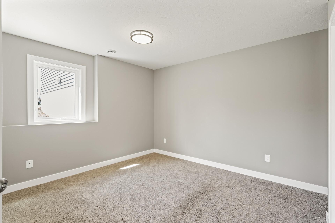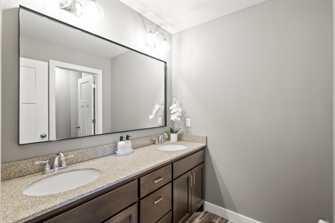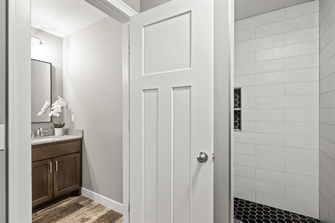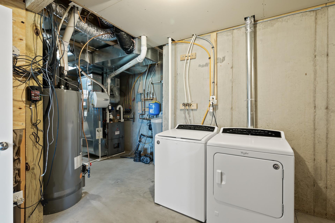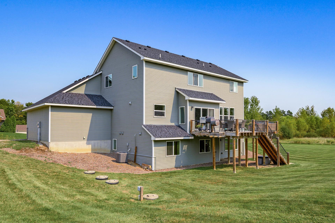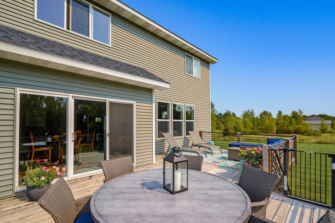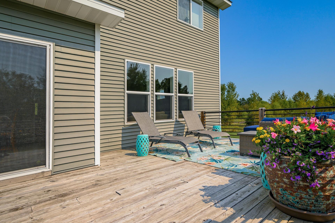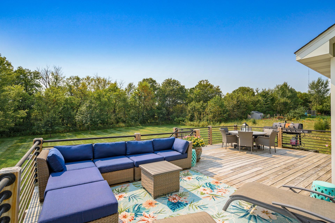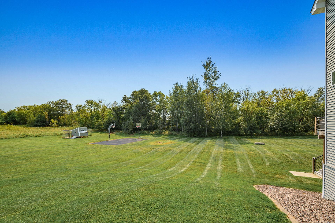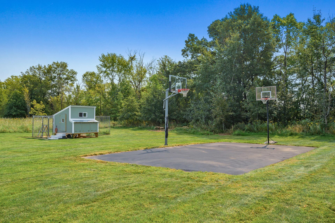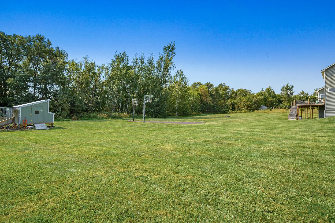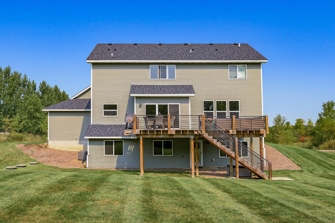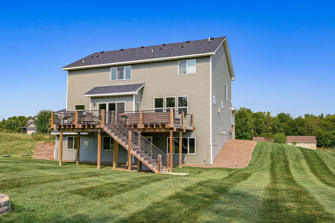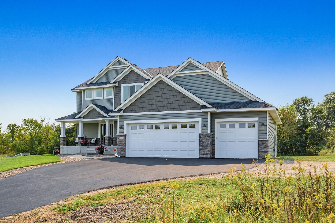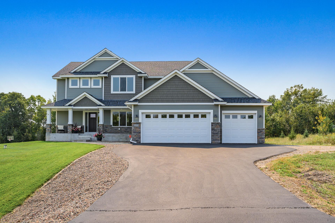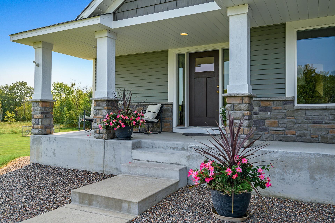
Property Listing
Description
Discover your dream retreat in this beautiful two-story country home, perfectly nestled on an expansive acreage lot that offers both privacy and serene surroundings. With 6 spacious bedrooms and 4 bathrooms, this property is ideal for families looking for room to grow and thrive. As you step inside, you’ll be greeted by exquisite wood flooring that flows throughout the main level, adding warmth and elegance to the living space. The inviting great room features a cozy fireplace, perfect for gathering with family and friends. Adjacent to this space is a thoughtfully designed office area, ideal for remote work or study. The heart of the home is the beautifully appointed kitchen, showcasing a large island, stunning enameled cabinetry, and a generous kitchen window that bathes the space in natural light. A large walk-in pantry offers ample storage for all your culinary needs. On the upper level, you will find a private primary suite that provides a tranquil escape, along with two additional spacious bedrooms. A loft area adds versatility, perfect for a playroom or additional lounging space. Enjoy the convenience of two laundry rooms, including a large laundry area on the upper level, making chores a breeze. The lower level features three more bedrooms and a tastefully designed 3/4 bathroom complete with a tiled shower, providing comfortable accommodations for guests and family alike. The home is complemented by an oversized 3-car garage, providing ample space for vehicles and storage. Outside, the expansive private backyard features a large deck with stairs leading to grade—perfect for entertaining or simply enjoying the peaceful surroundings. Sports enthusiasts will love the 40x20 asphalt sports pad, suited for an array of activities, along with a charming chicken coop for those interested in a farm-to-table lifestyle. Don’t miss this incredible opportunity to own a slice of country paradise—schedule your private showing today!Property Information
Status: Active
Sub Type: ********
List Price: $724,900
MLS#: 6706865
Current Price: $724,900
Address: 4458 203rd Lane NW, Anoka, MN 55303
City: Anoka
State: MN
Postal Code: 55303
Geo Lat: 45.338889
Geo Lon: -93.378951
Subdivision: Deer Ridge Of Oak Grove
County: Anoka
Property Description
Year Built: 2017
Lot Size SqFt: 87555.6
Gen Tax: 4971
Specials Inst: 0
High School: ********
Square Ft. Source:
Above Grade Finished Area:
Below Grade Finished Area:
Below Grade Unfinished Area:
Total SqFt.: 4198
Style: Array
Total Bedrooms: 6
Total Bathrooms: 4
Total Full Baths: 1
Garage Type:
Garage Stalls: 3
Waterfront:
Property Features
Exterior:
Roof:
Foundation:
Lot Feat/Fld Plain:
Interior Amenities:
Inclusions: ********
Exterior Amenities:
Heat System:
Air Conditioning:
Utilities:


