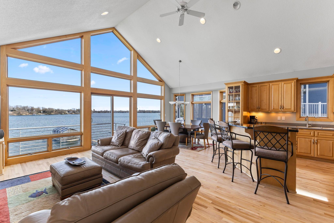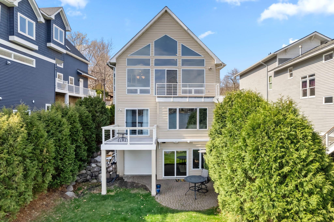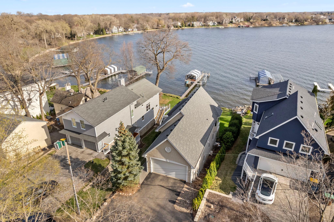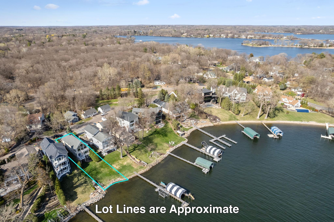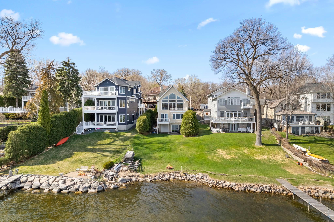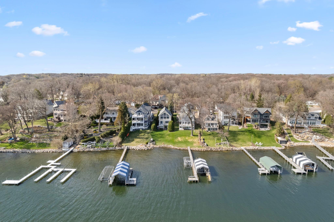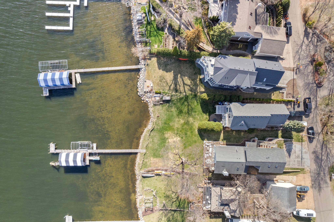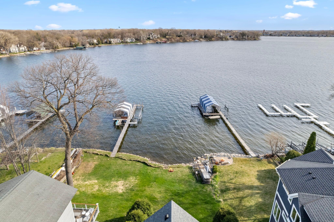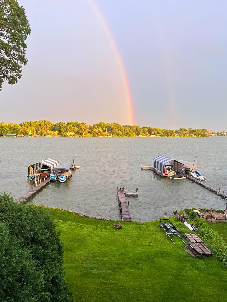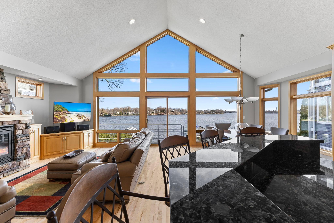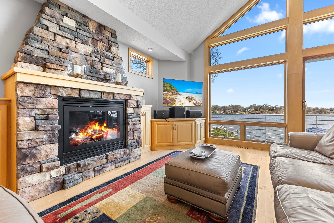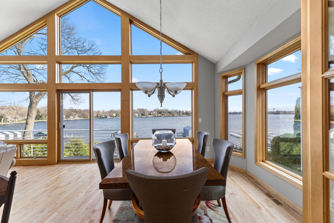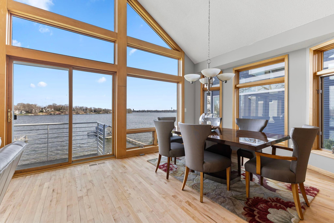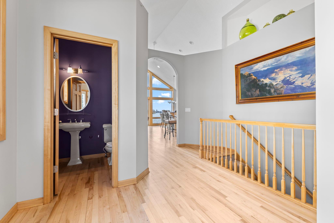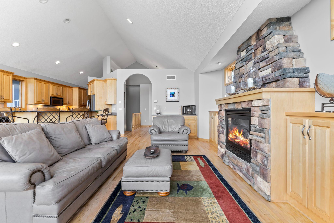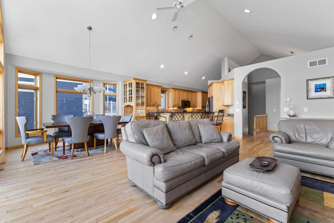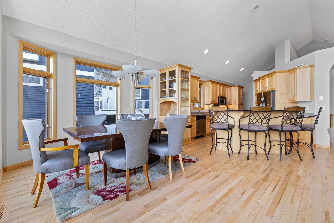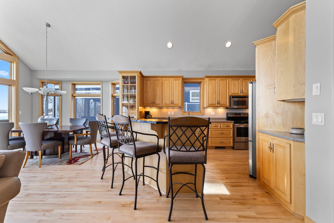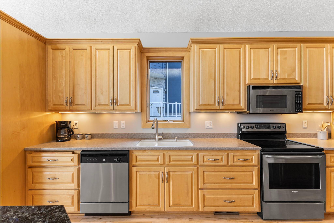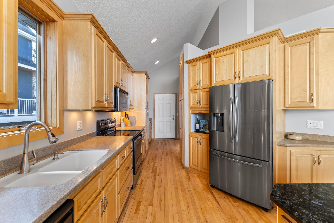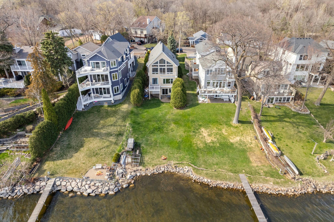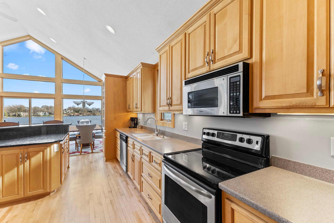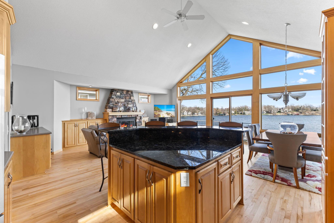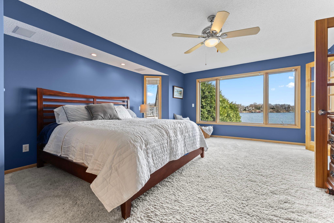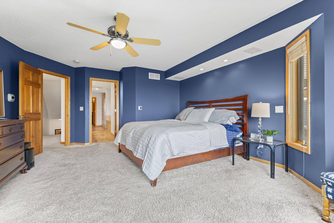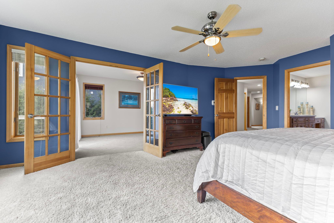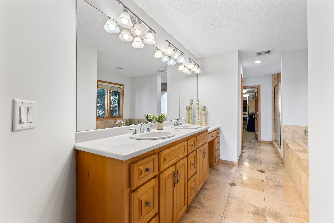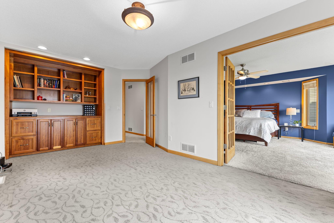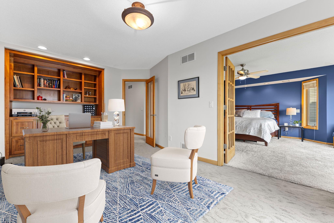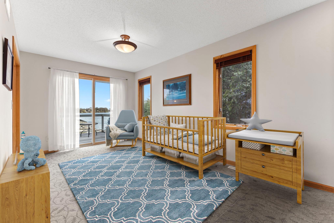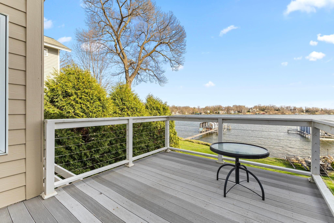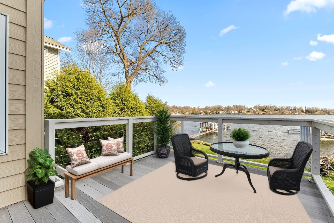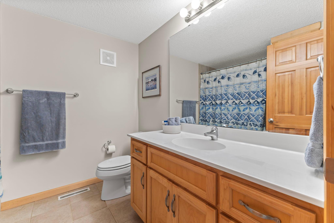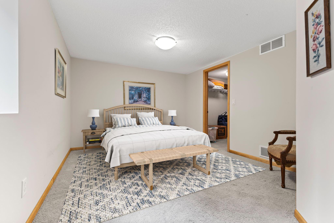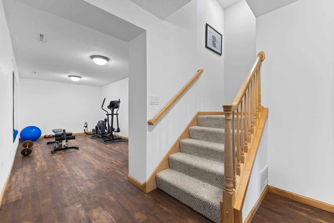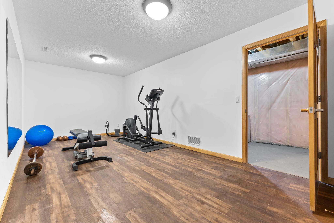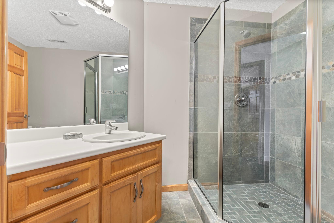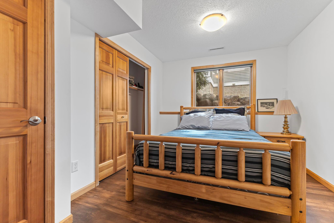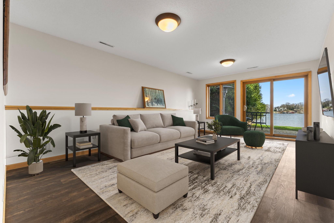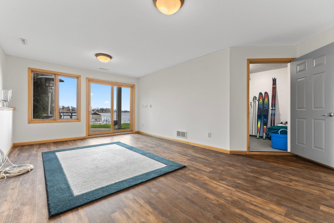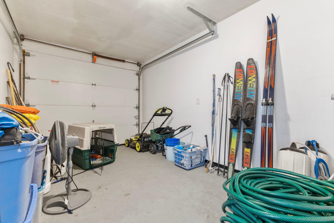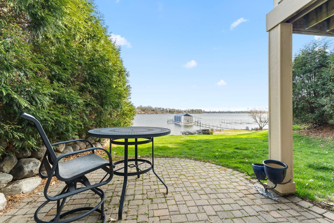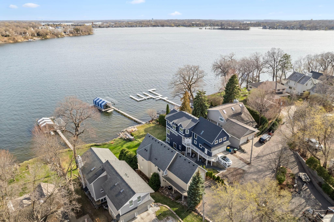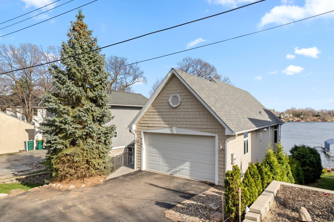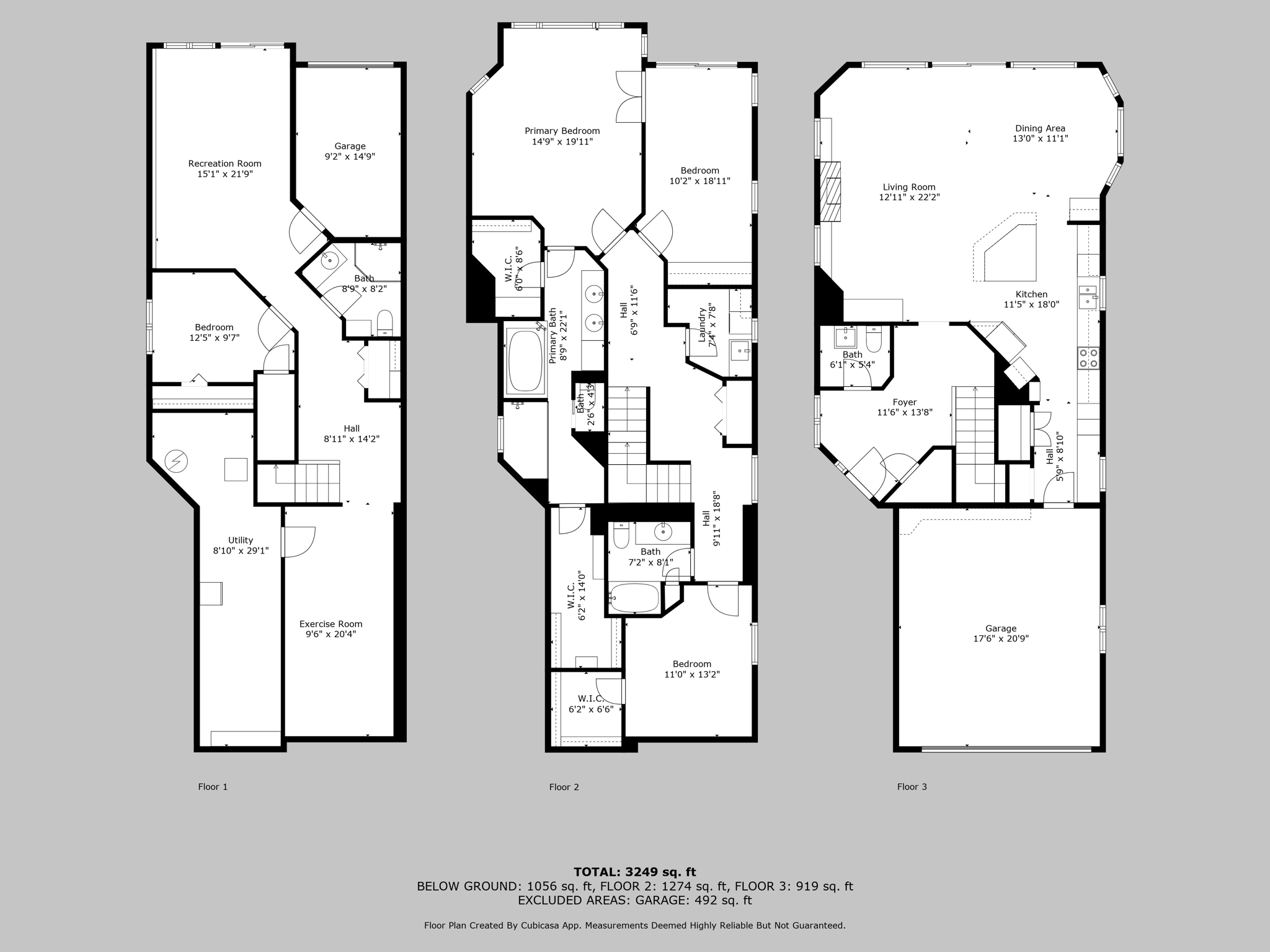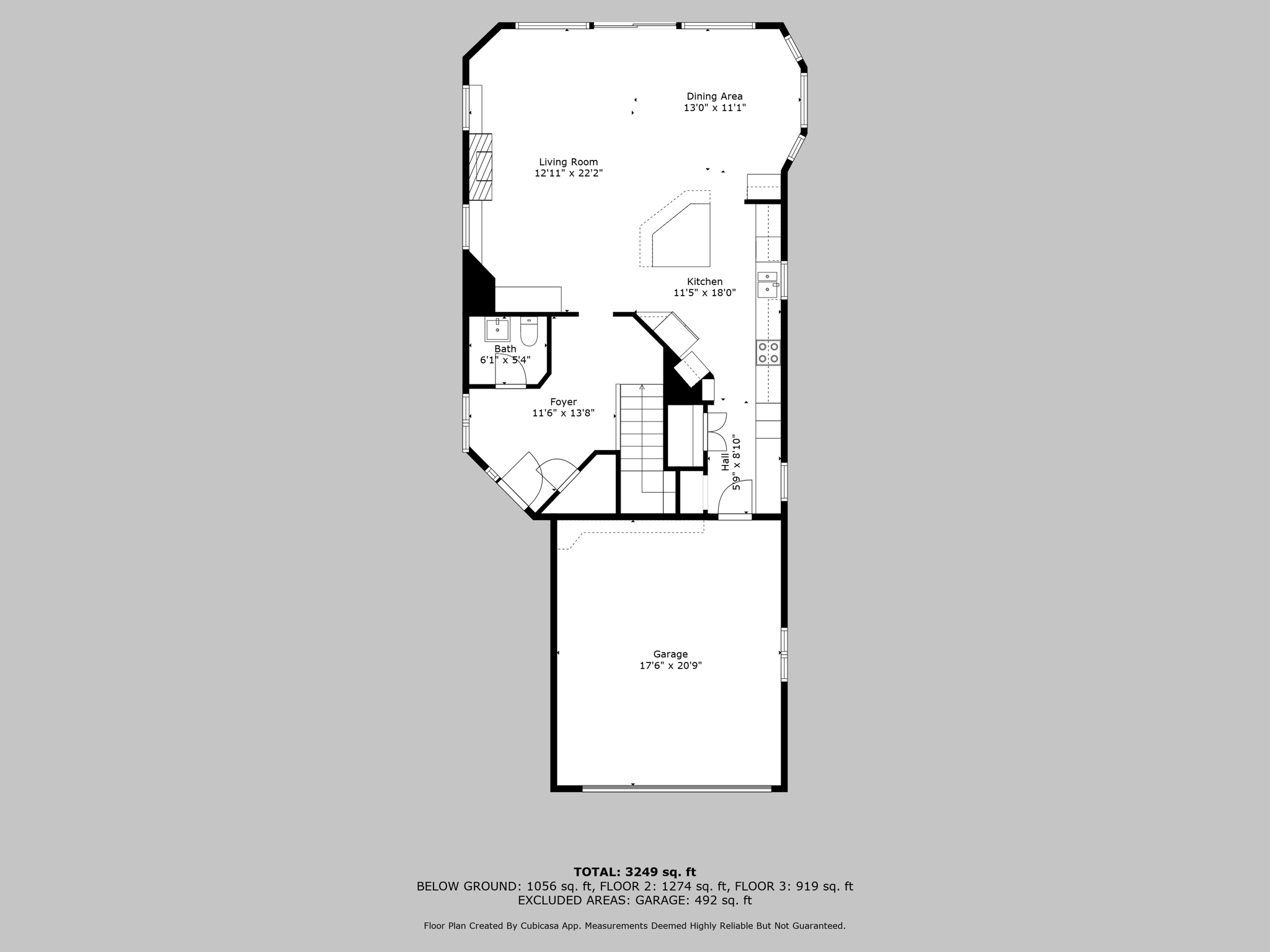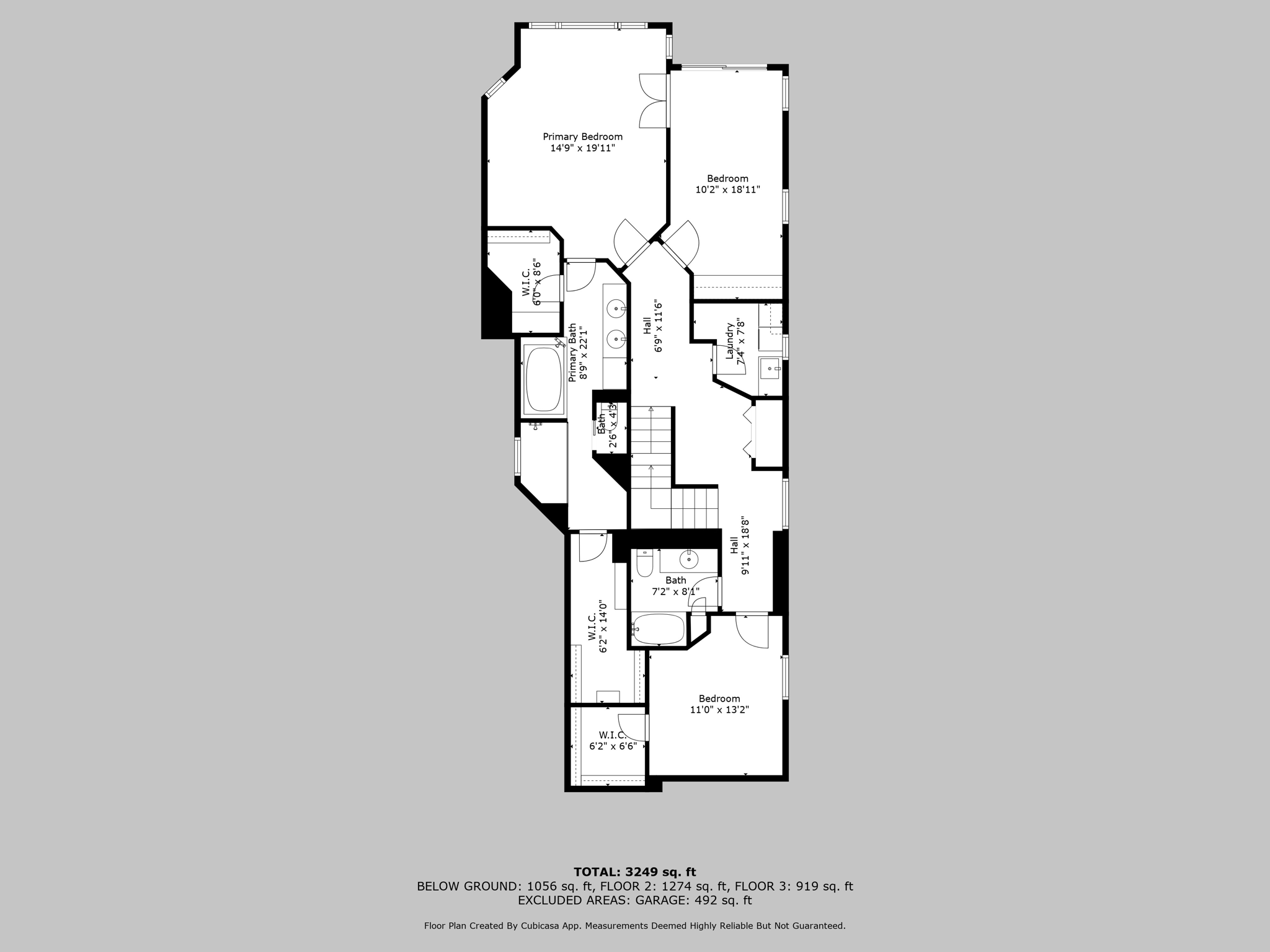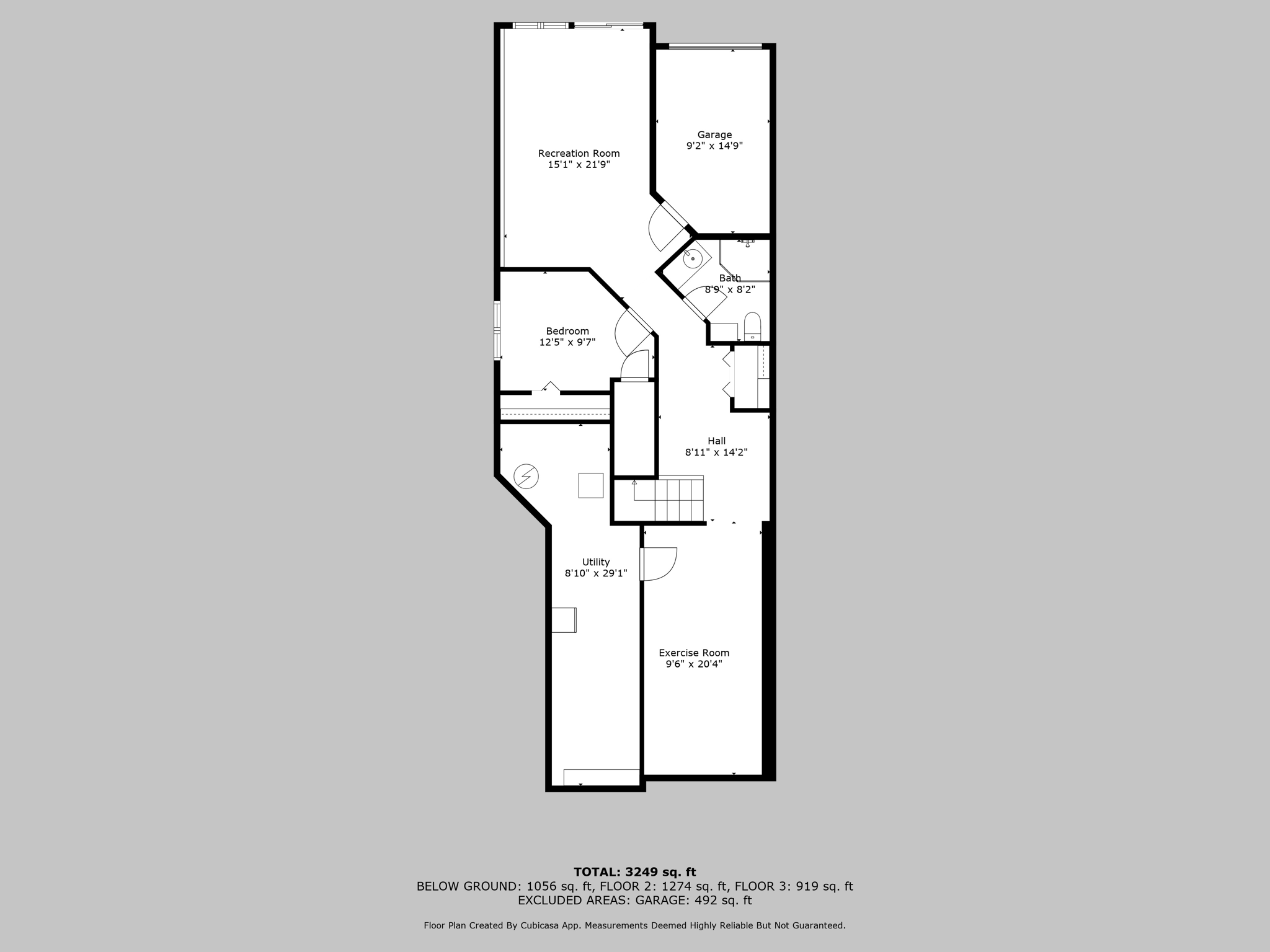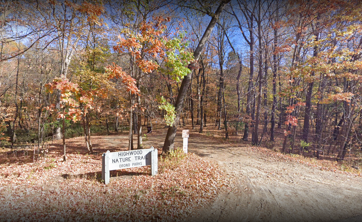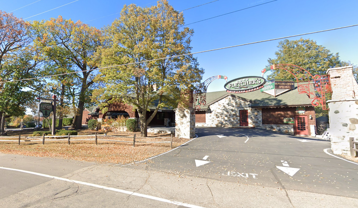
Property Listing
Description
Nestled on the coveted West Arm Bay of Lake Minnetonka, this custom built 4 BR, 4 BA home offers the perfect combination of architectural character, modern amenities, and unbeatable south-facing views that bathe the home in natural light all day long. From the moment you step inside, you'll be captivated by the sparkling lake views. The open-concept ML features a wall of windows, soaring vaulted ceilings, and newly refinished hrdwd flrs. The LR showcases a cozy stone fireplace, custom built-ins, a dry bar, and access to a balcony - the perfect place for morning coffee or evening sunsets. The thoughtfully designed layout includes a spacious owner’s suite complete w/2 walk-in closets, lrg private bath w/dual sinks, built-in makeup vanity, a jetted soaking tub, & walk-in shower. French doors open to the attached office (or potential nursery) w/built-ins & its own private deck - an ideal work-from-home sanctuary. This level also features a 2nd bdrm w/walk-in closet, full bath, and conveniently placed laundry room. The walk-out level is designed for entertaining & functionality with a family rm that steps out to a patio where you can enjoy the gently sloping backyard leading to the water's edge; a home gym, and a guest bdrm w/dual closets. A 2nd one-stall garage is perfect for stowing boating gear, water toys, garden tools & more. The unfinished storage rm has potential to become an impressive wine cellar and is equipped w/new furnace (Nov. ‘24), as well as shelving & a freezer that stay with the home. All of this, just around the corner from the iconic Lord Fletcher’s, restaurants & entertainment. This is more than a home—it’s a lifestyle.Property Information
Status: Active
Sub Type: ********
List Price: $1,499,750
MLS#: 6706058
Current Price: $1,499,750
Address: 4101 Highwood Road, Mound, MN 55364
City: Mound
State: MN
Postal Code: 55364
Geo Lat: 44.94958
Geo Lon: -93.627792
Subdivision: Highwood Lake Mtka
County: Hennepin
Property Description
Year Built: 2001
Lot Size SqFt: 8276.4
Gen Tax: 13387
Specials Inst: 0
High School: ********
Square Ft. Source:
Above Grade Finished Area:
Below Grade Finished Area:
Below Grade Unfinished Area:
Total SqFt.: 3326
Style: Array
Total Bedrooms: 4
Total Bathrooms: 4
Total Full Baths: 2
Garage Type:
Garage Stalls: 3
Waterfront:
Property Features
Exterior:
Roof:
Foundation:
Lot Feat/Fld Plain: Array
Interior Amenities:
Inclusions: ********
Exterior Amenities:
Heat System:
Air Conditioning:
Utilities:


