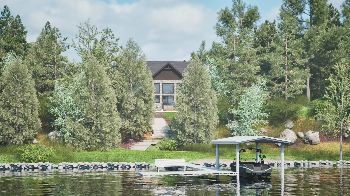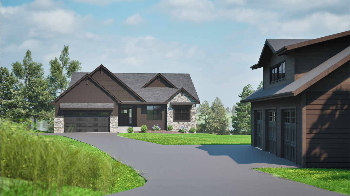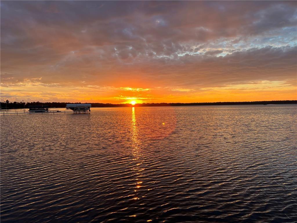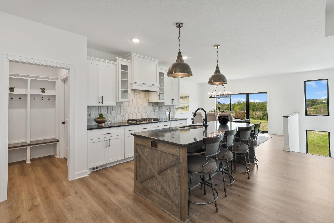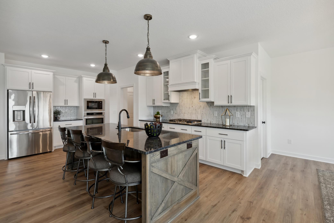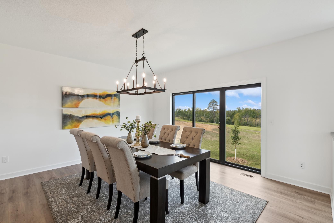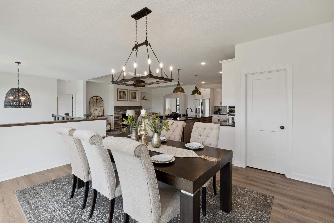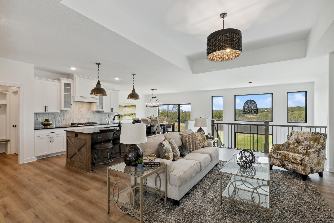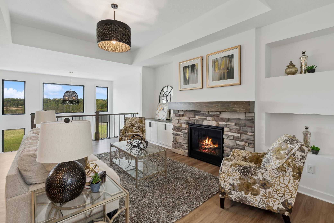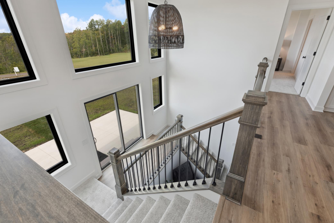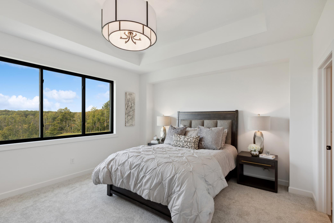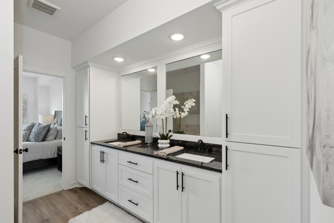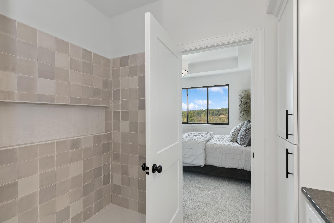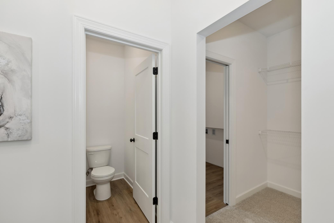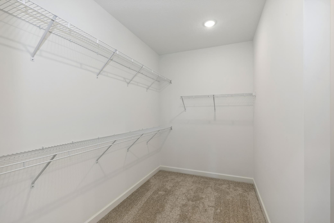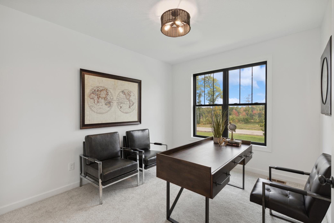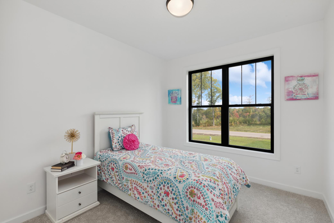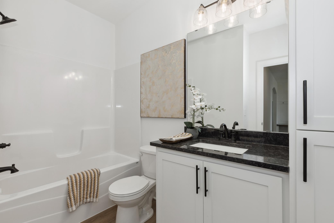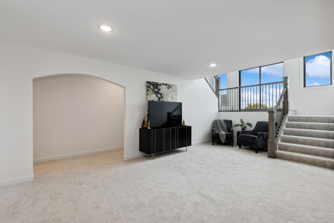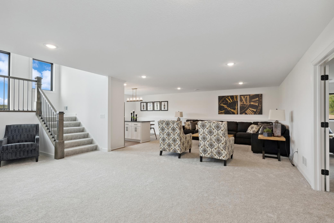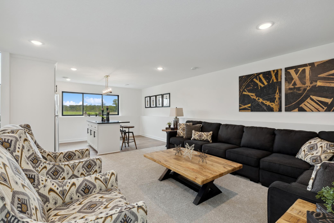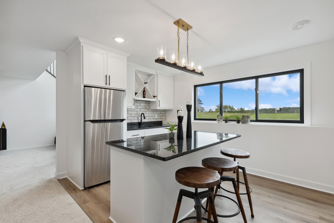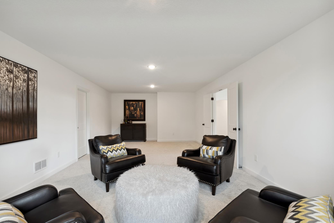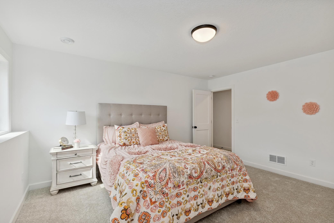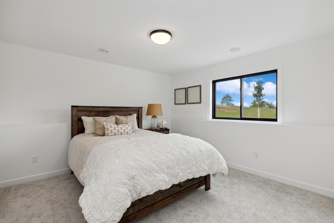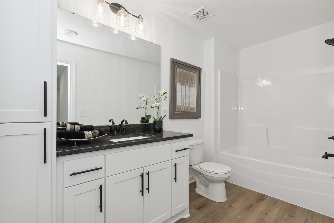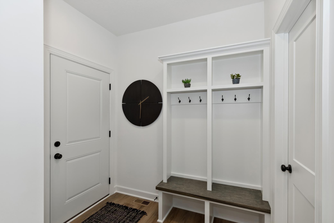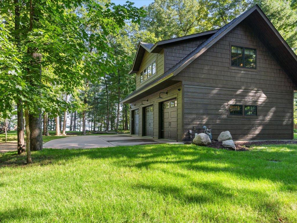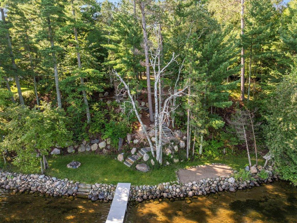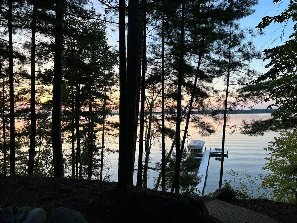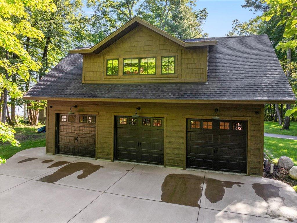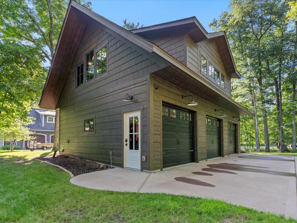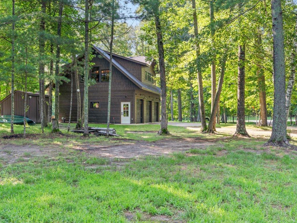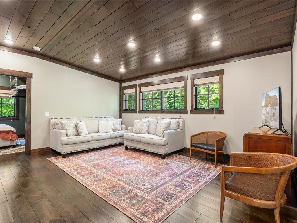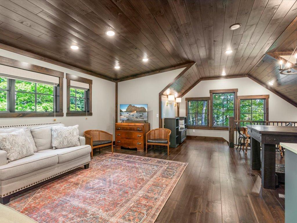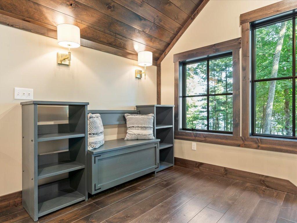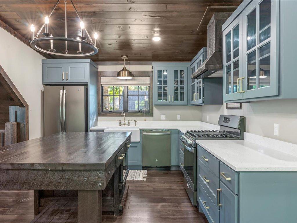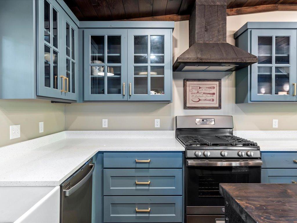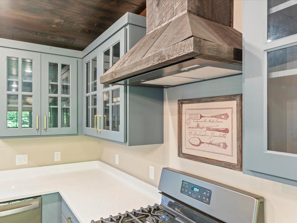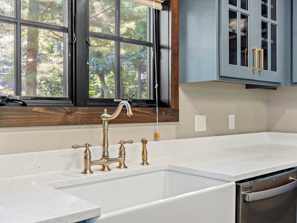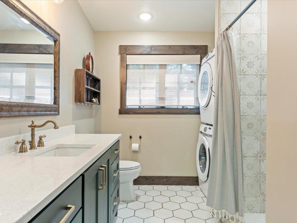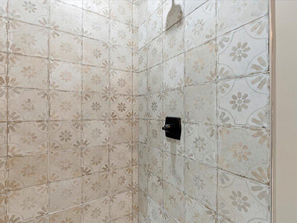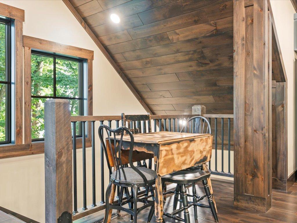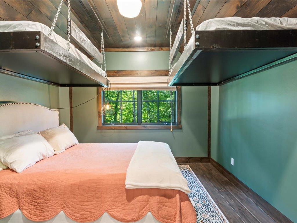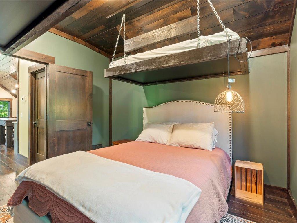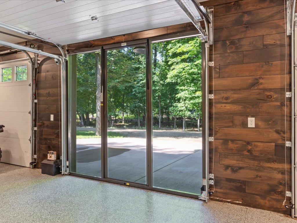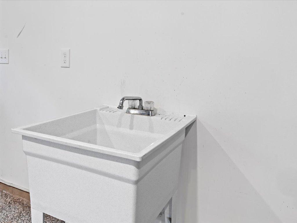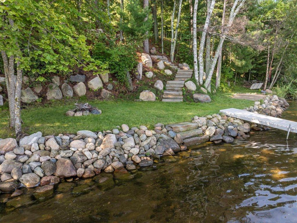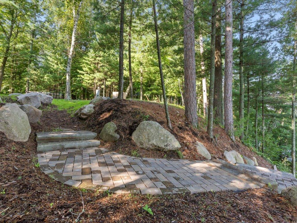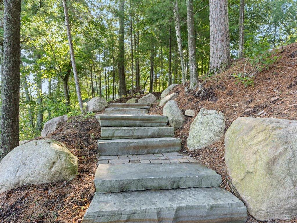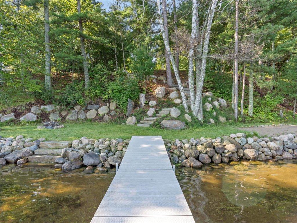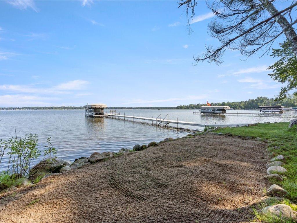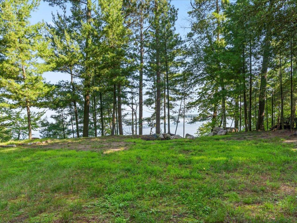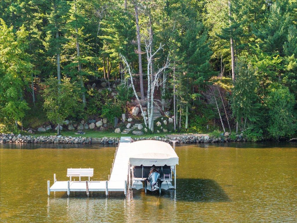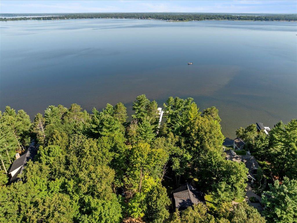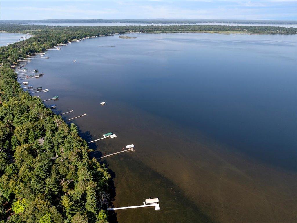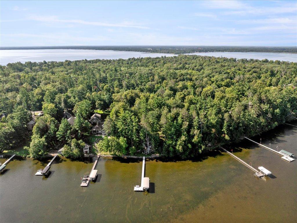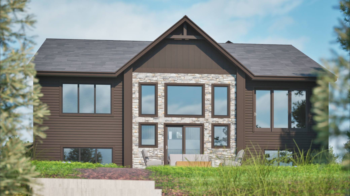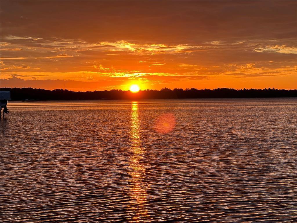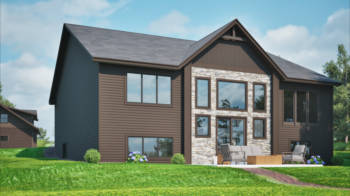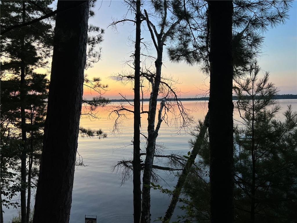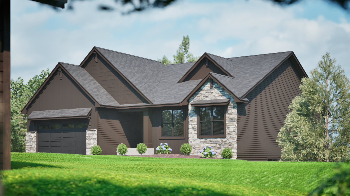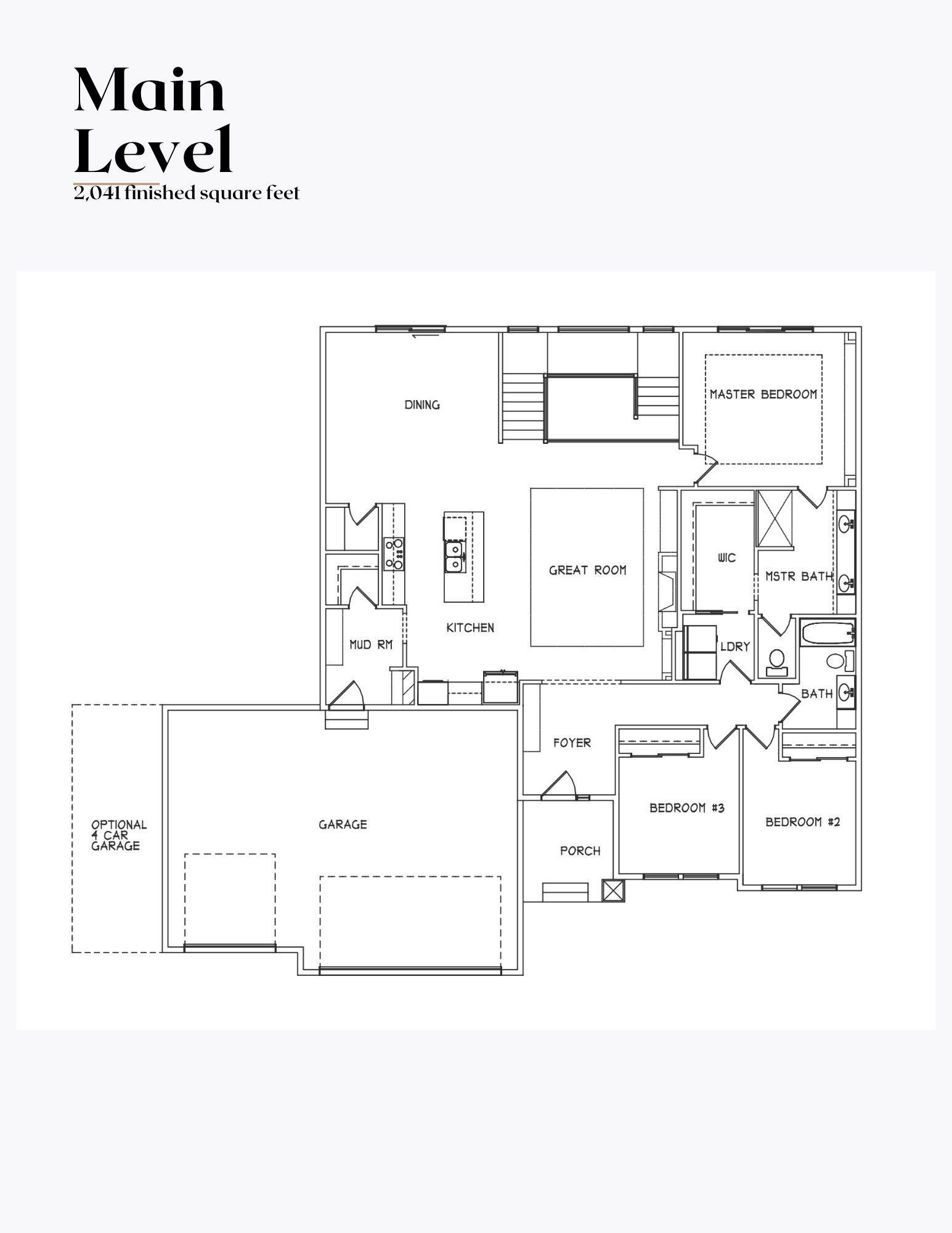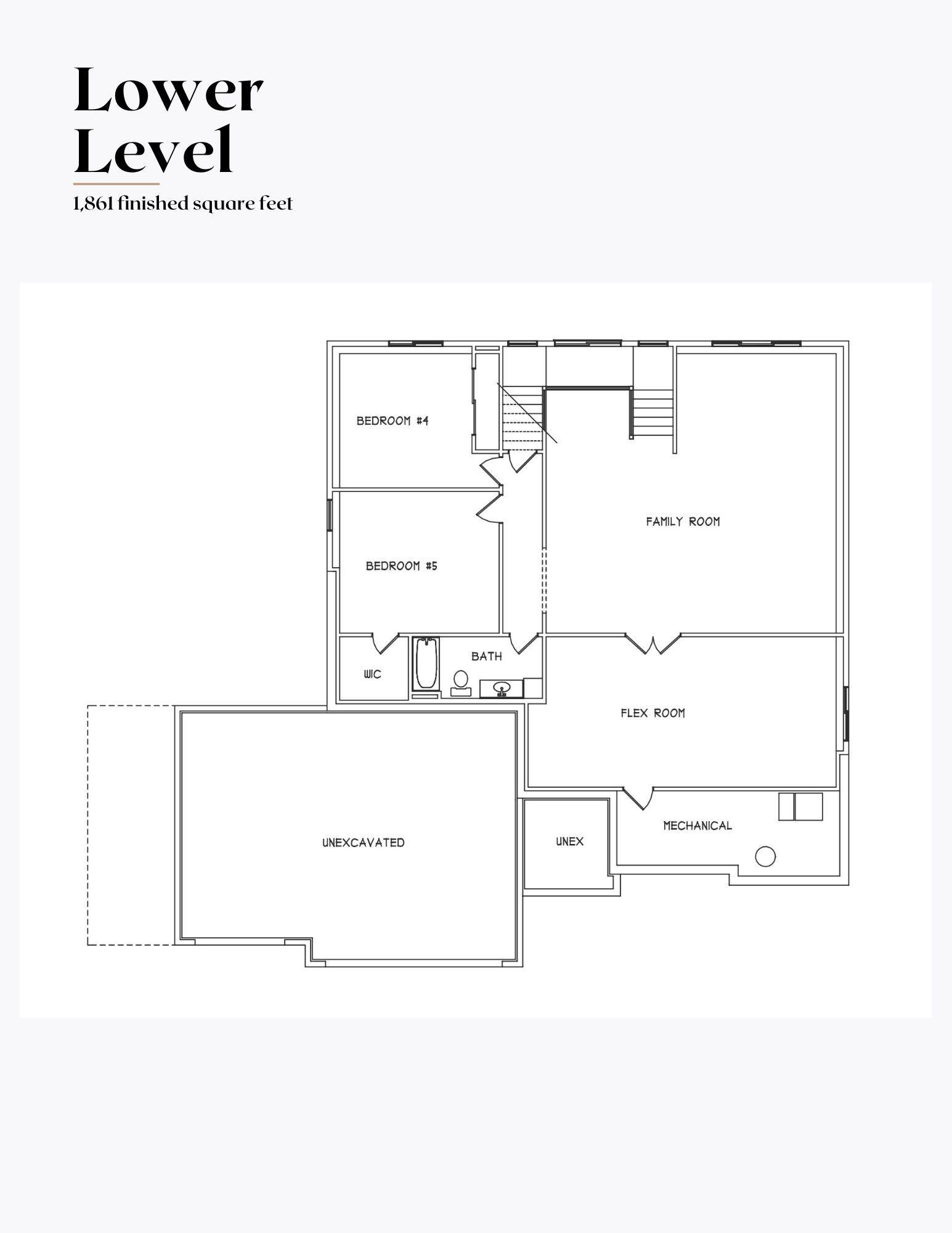
Property Listing
Description
Gorgeous new construction home on the scenic Round Lake, part of the desirable Gull Lake Chain! Enjoy breathtaking sunsets from your professionally landscaped backyard! With a total of 4,910 square feet, you'll have plenty of room to entertain friends and family. Inside the main home, floor-to-ceiling windows provide stunning views of the lake for you to enjoy daily. The home also includes a gas fireplace with built-ins, stainless steel appliances, box vaults, a master ensuite with a tiled shower and a walk-in closet, and a full wet bar on the lower level! You'll love hosting guests in the finished detached garage that has living space above it! You can even stay there while your dream home is being built. The living space above the garage boasts a custom kitchen with quartz countertops, a large barn wood island, and a farmhouse sink! It features beautiful hardwood floors throughout. In the heated garage, you'll find epoxy floors, floor drains, a utility sink, and a garage screen door - this finished garage can also serve as extra living space! Enjoy the convenience of a boat ride to nearby resorts and 12 restaurants on Gull Lake! Home is not build yet could be complete before end of the year, garage with living quarters is built a few years ago. Can be purchased without new home for $1,449,000, call with any questions.Property Information
Status: Active
Sub Type: ********
List Price: $2,196,000
MLS#: 6705965
Current Price: $2,196,000
Address: xxx Ojibwa Road, Brainerd, MN 56401
City: Brainerd
State: MN
Postal Code: 56401
Geo Lat: 46.447804
Geo Lon: -94.274254
Subdivision: 1st Add Sunset View
County: Crow Wing
Property Description
Year Built: 2025
Lot Size SqFt: 30927.6
Gen Tax: 3378
Specials Inst: 0
High School: ********
Square Ft. Source:
Above Grade Finished Area:
Below Grade Finished Area:
Below Grade Unfinished Area:
Total SqFt.: 4910
Style: Array
Total Bedrooms: 5
Total Bathrooms: 4
Total Full Baths: 2
Garage Type:
Garage Stalls: 5
Waterfront:
Property Features
Exterior:
Roof:
Foundation:
Lot Feat/Fld Plain: Array
Interior Amenities:
Inclusions: ********
Exterior Amenities:
Heat System:
Air Conditioning:
Utilities:


