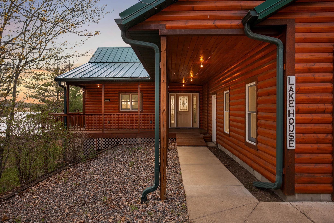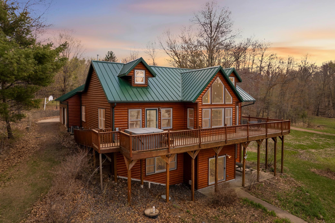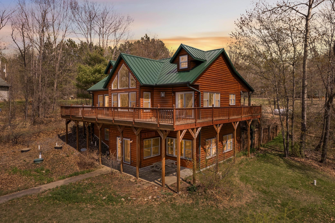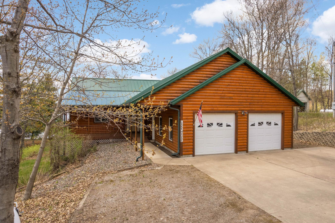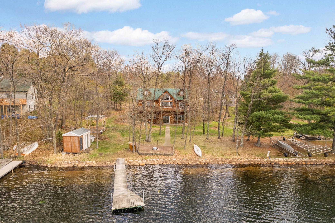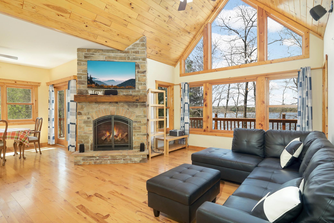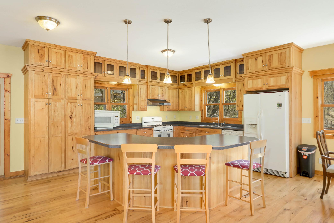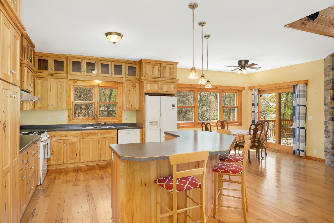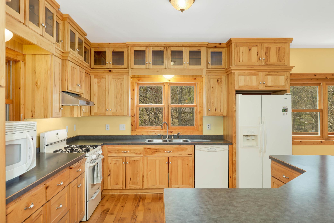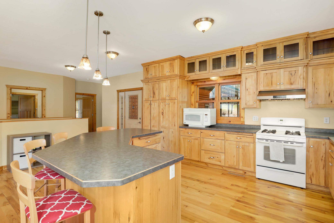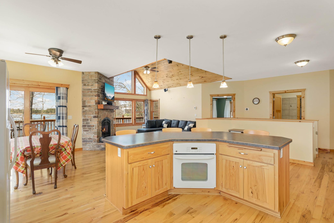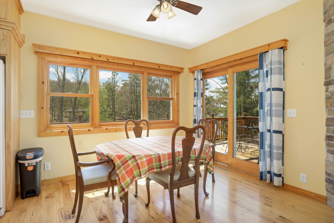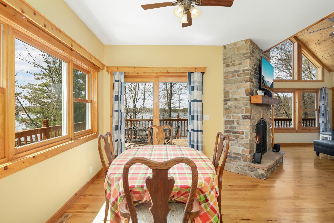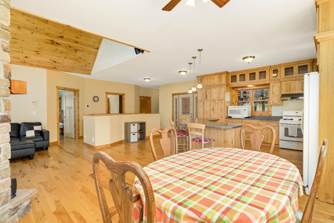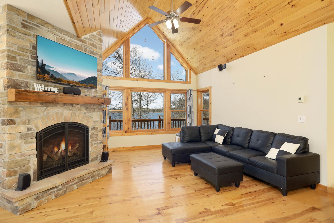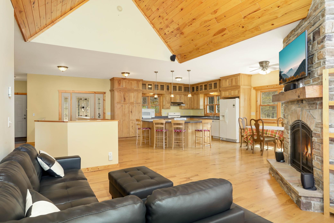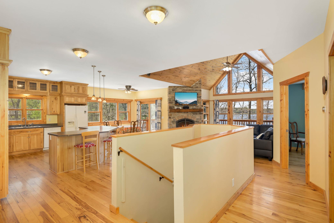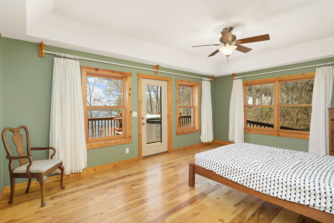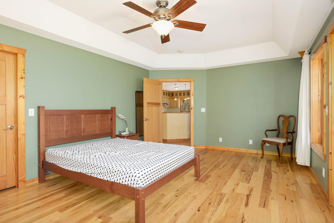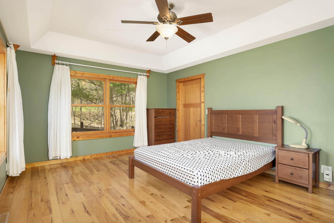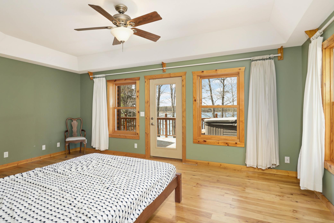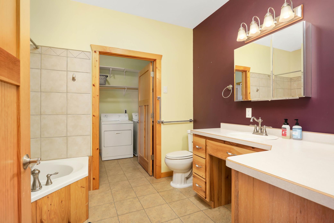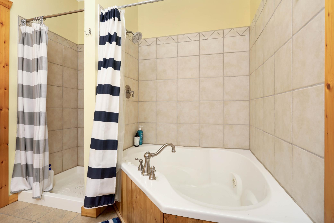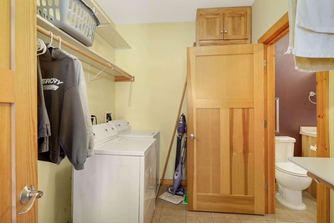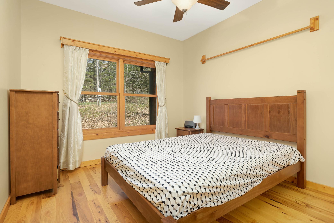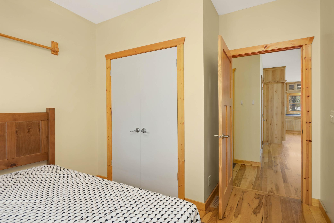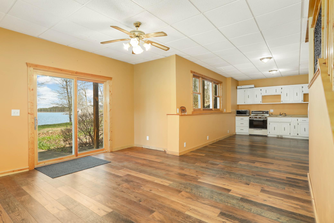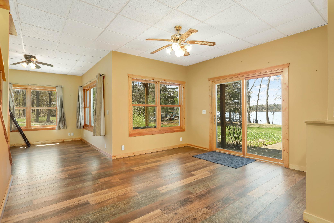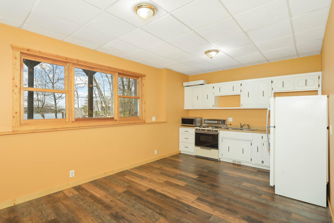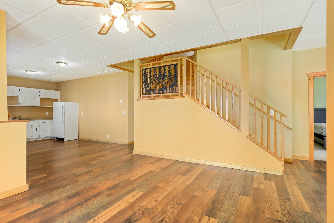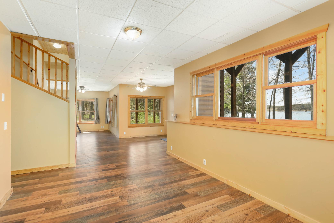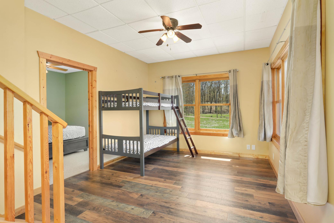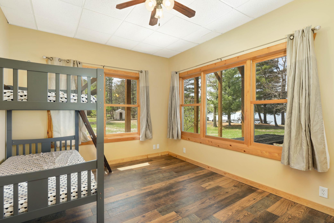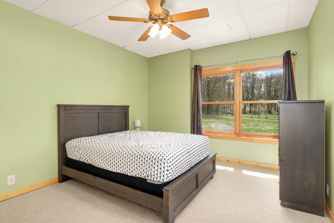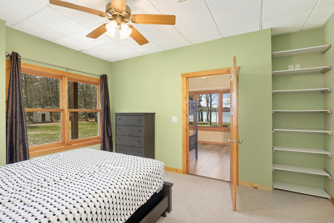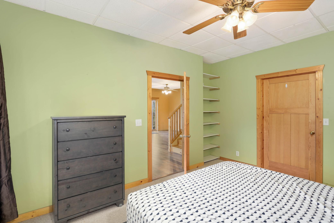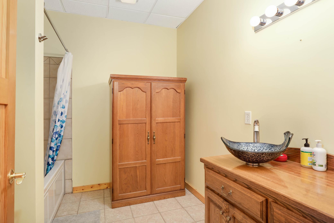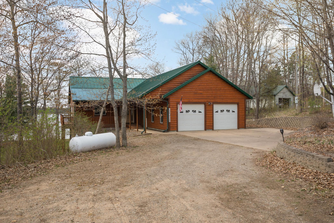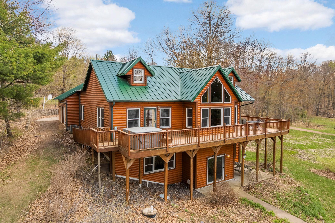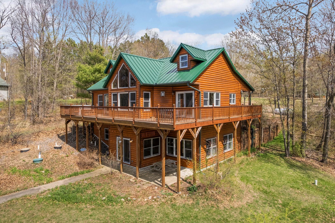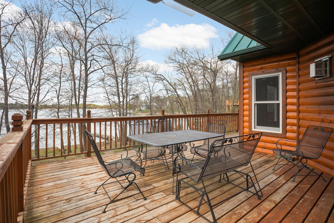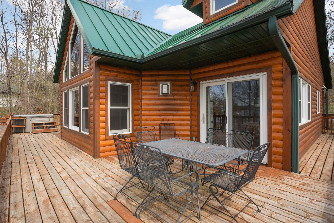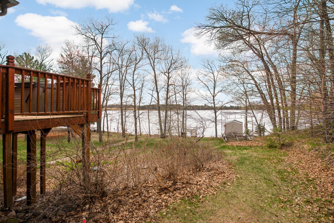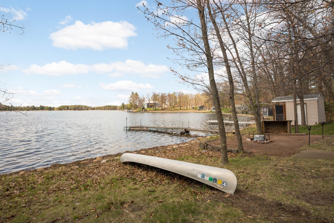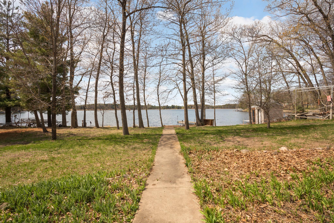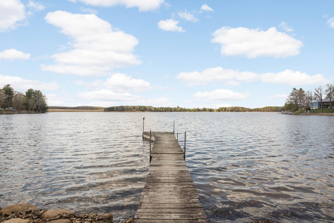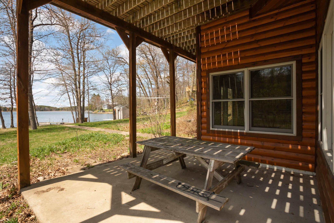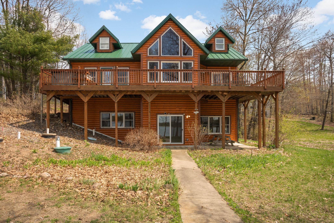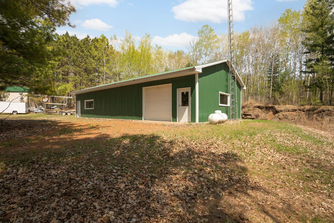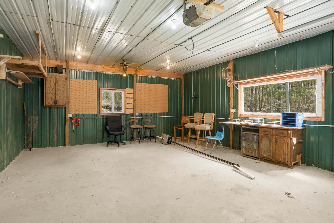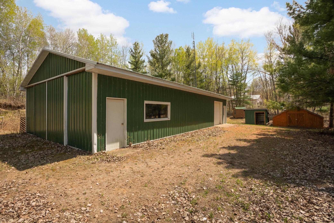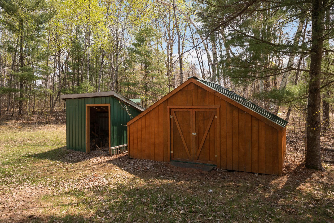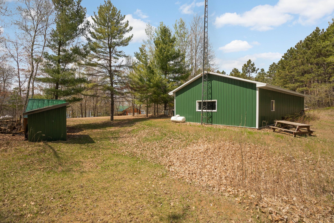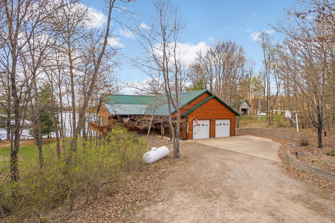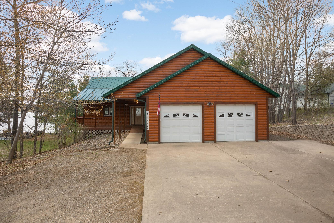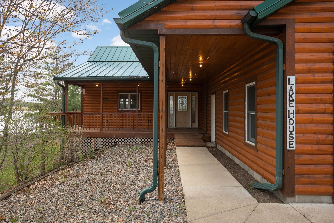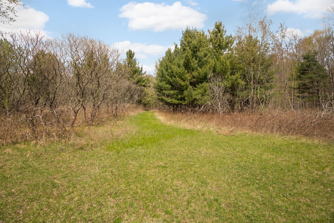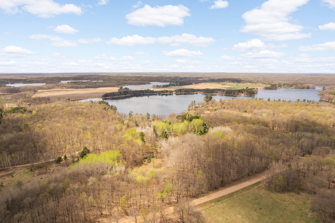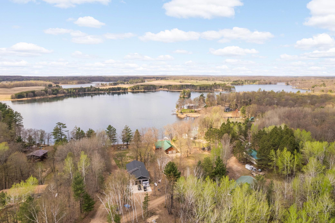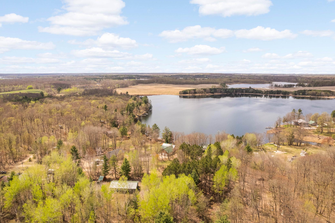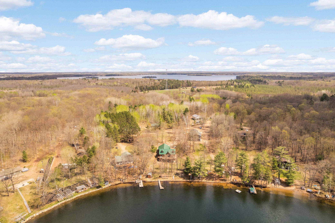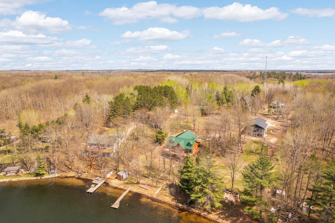
Property Listing
Description
Welcome to your dream lake home! This one-level retreat is perfectly situated on 8.6 wooded acres with 97 feet of sand shoreline on Sunset Lake. Enjoy west-facing views of breathtaking sunsets from the living room, lakeside patio, or wraparound deck. This home features high-quality finishes throughout, including a durable steel roof, hand-hewn half log siding, seamless gutters, hickory and ceramic flooring, hickory cabinets, and pine trim. The main level great room boasts 9’ ceilings and a beautiful stone gas fireplace—perfect for cozy evenings. Also on the main level is a spacious kitchen with a large island and breakfast bar, two bedrooms, a full bath, and laundry. The walkout lower level serves as a fantastic mother-in-law or guest suite, complete with its own bedroom, full kitchen, full bath, and separate laundry. Outside, relax in the hot tub after a day on the lake. The property also includes an attached two-car garage and a large pole shed with a 28' x 20' workshop and separate section with 14'Wx10'H sliding door—ideal for storing boats, RVs, or all your lake toys. Additional storage is offered in two smaller sheds and a handy lakefront shed. Recent updates in the past five years include a new septic tank and alarm, as well as a new furnace and AC for peace of mind. Located on a private road in a peaceful bay, Sunset Lake is spring-fed with great clarity. Close quickly and start enjoying lake life!Property Information
Status: Active
Sub Type: ********
List Price: $675,000
MLS#: 6705411
Current Price: $675,000
Address: 28719 456th Place, Aitkin, MN 56431
City: Aitkin
State: MN
Postal Code: 56431
Geo Lat: 46.427651
Geo Lon: -93.804586
Subdivision: Sunset Acres
County: Aitkin
Property Description
Year Built: 2007
Lot Size SqFt: 374616
Gen Tax: 3744
Specials Inst: 0
High School: ********
Square Ft. Source:
Above Grade Finished Area:
Below Grade Finished Area:
Below Grade Unfinished Area:
Total SqFt.: 2978
Style: Array
Total Bedrooms: 3
Total Bathrooms: 2
Total Full Baths: 2
Garage Type:
Garage Stalls: 6
Waterfront:
Property Features
Exterior:
Roof:
Foundation:
Lot Feat/Fld Plain: Array
Interior Amenities:
Inclusions: ********
Exterior Amenities:
Heat System:
Air Conditioning:
Utilities:


