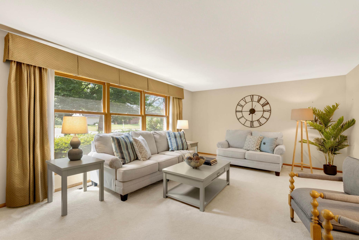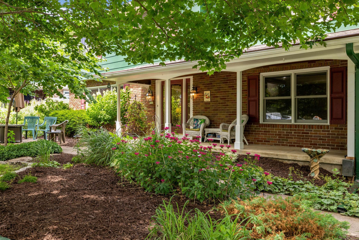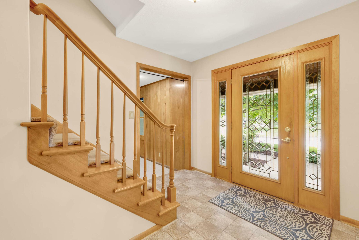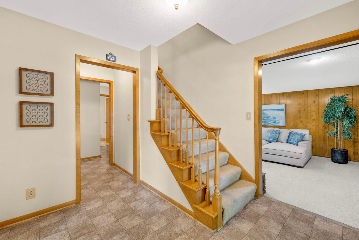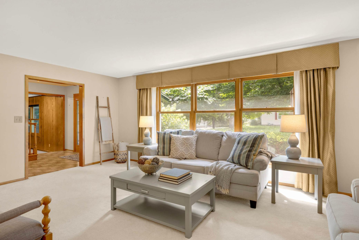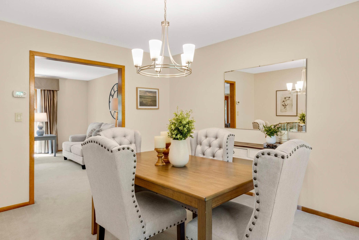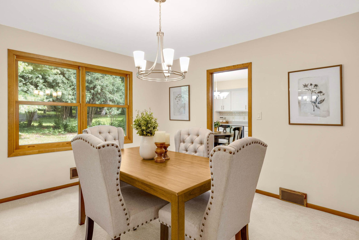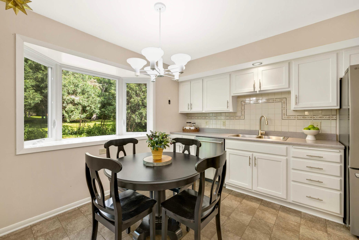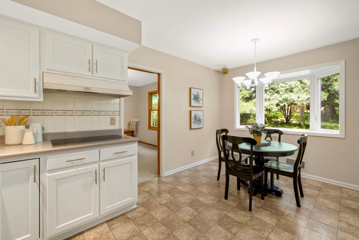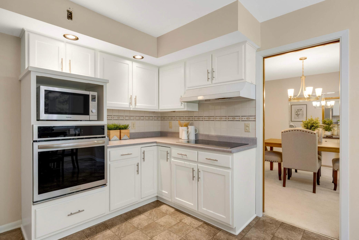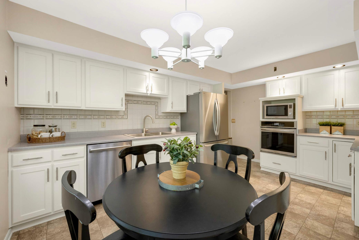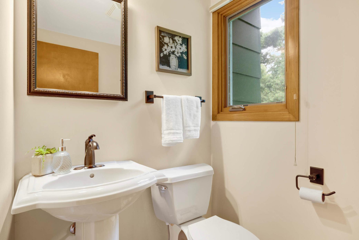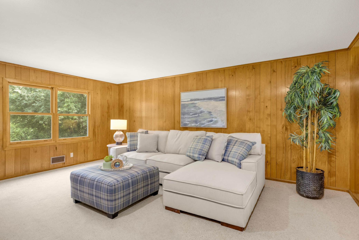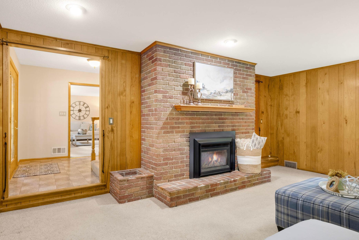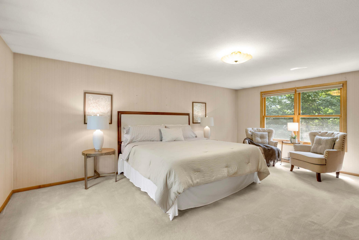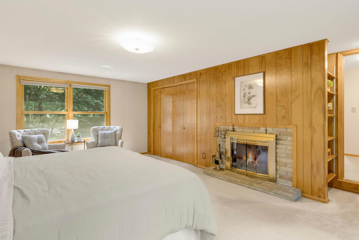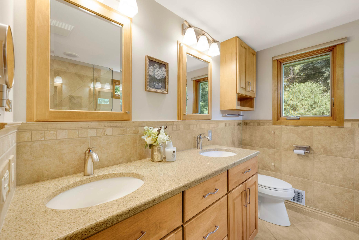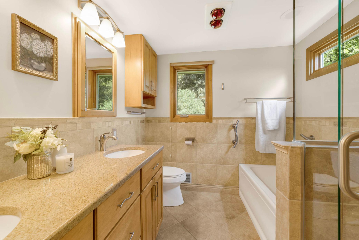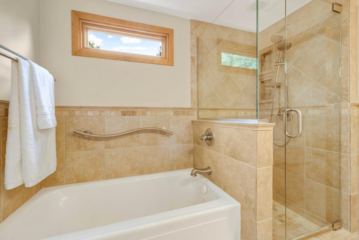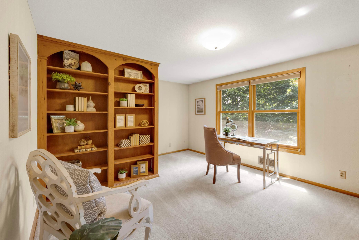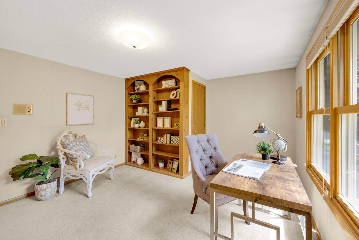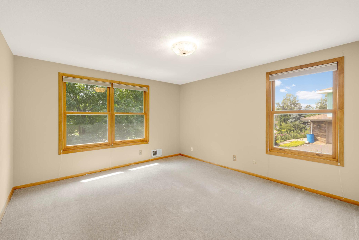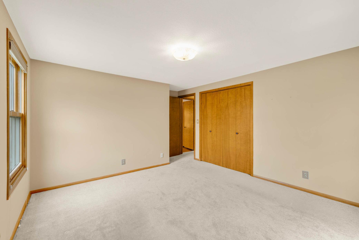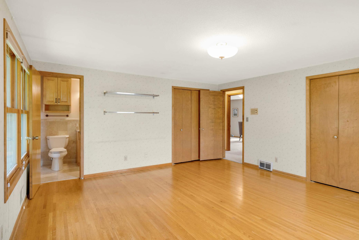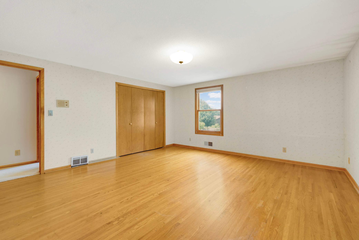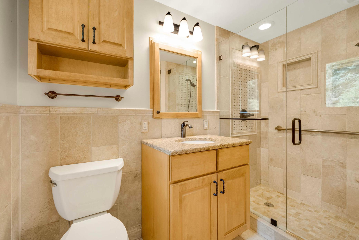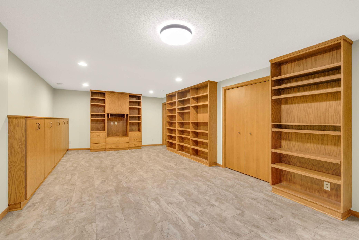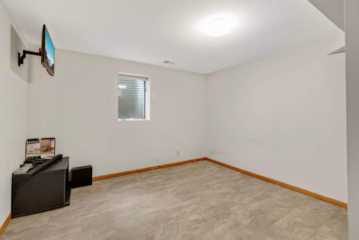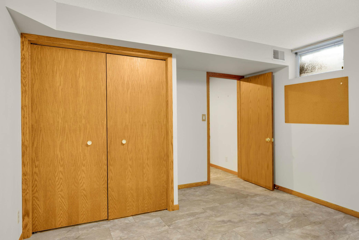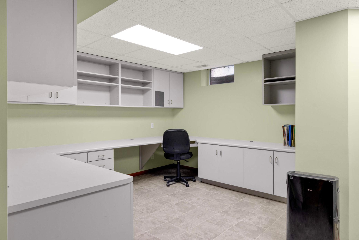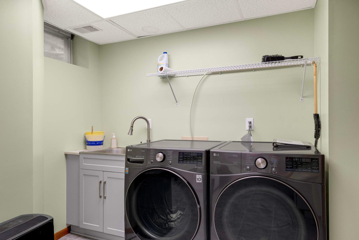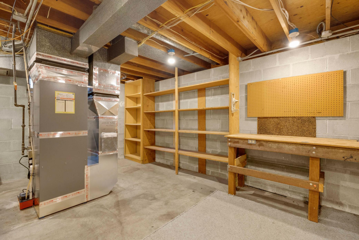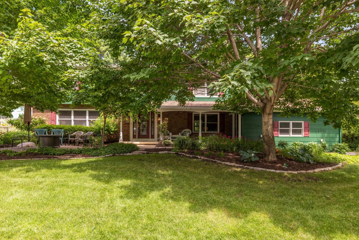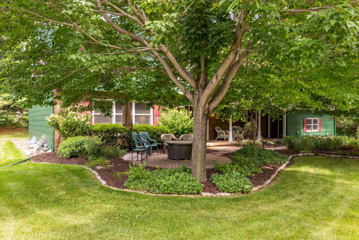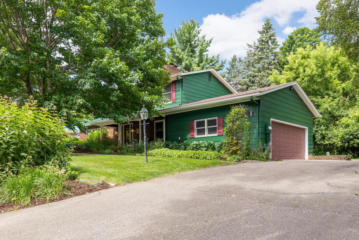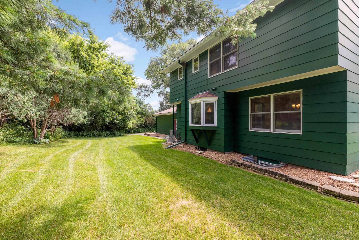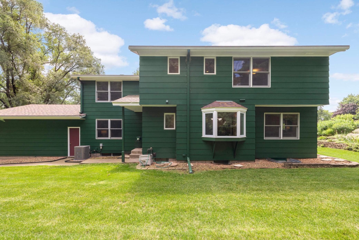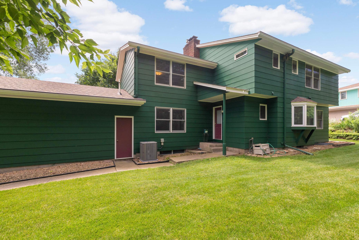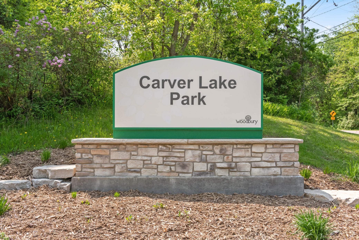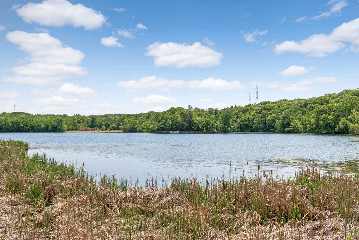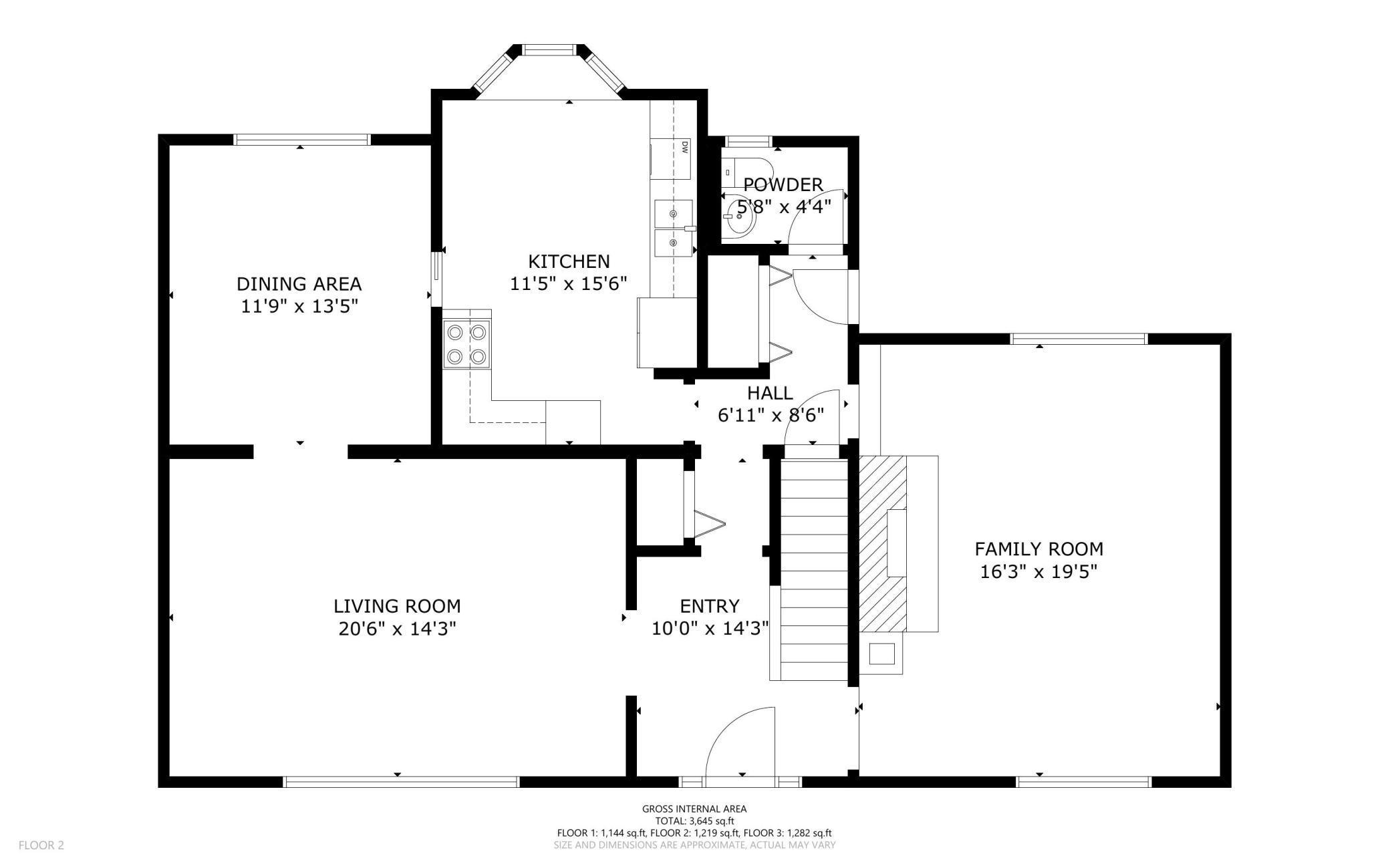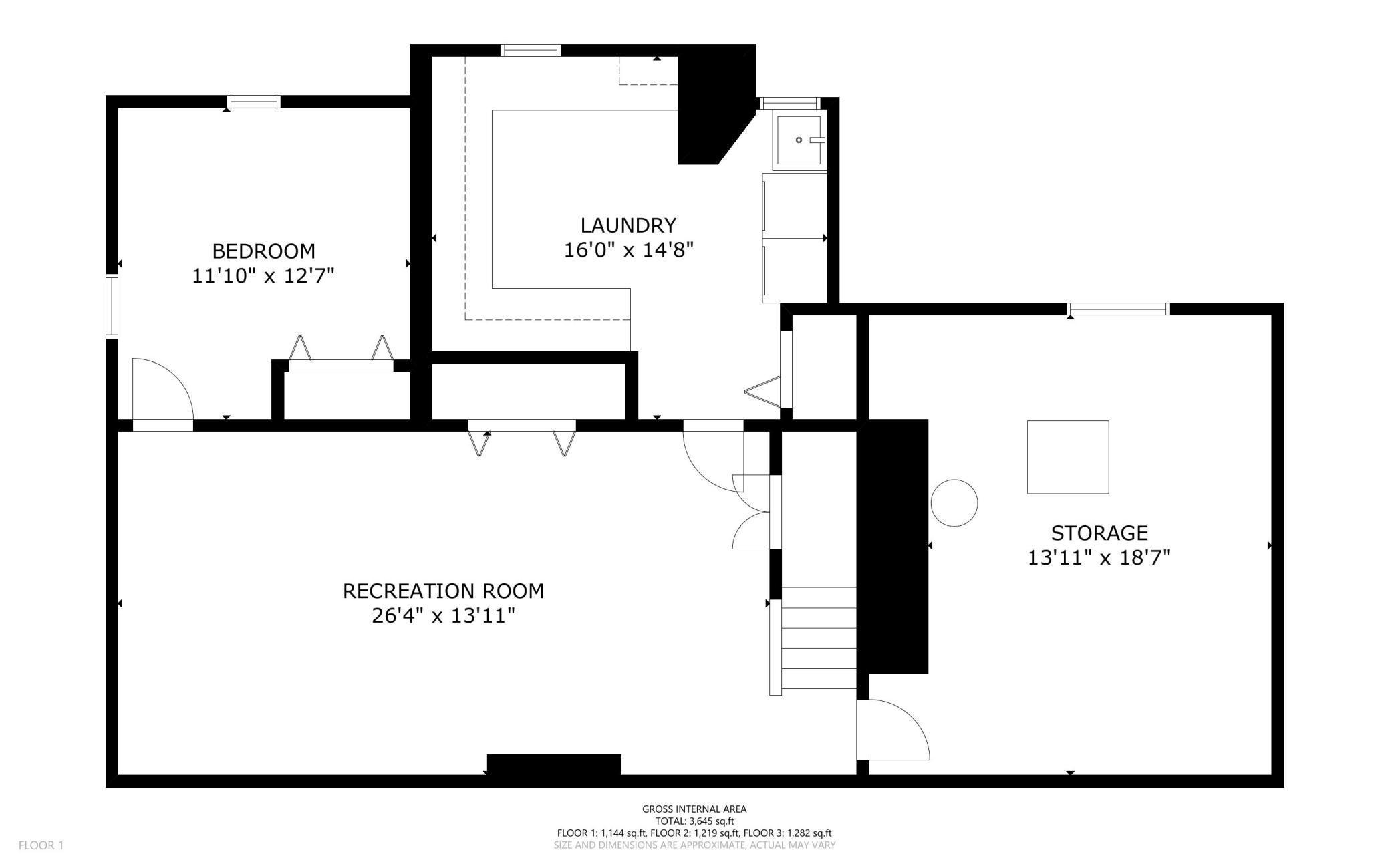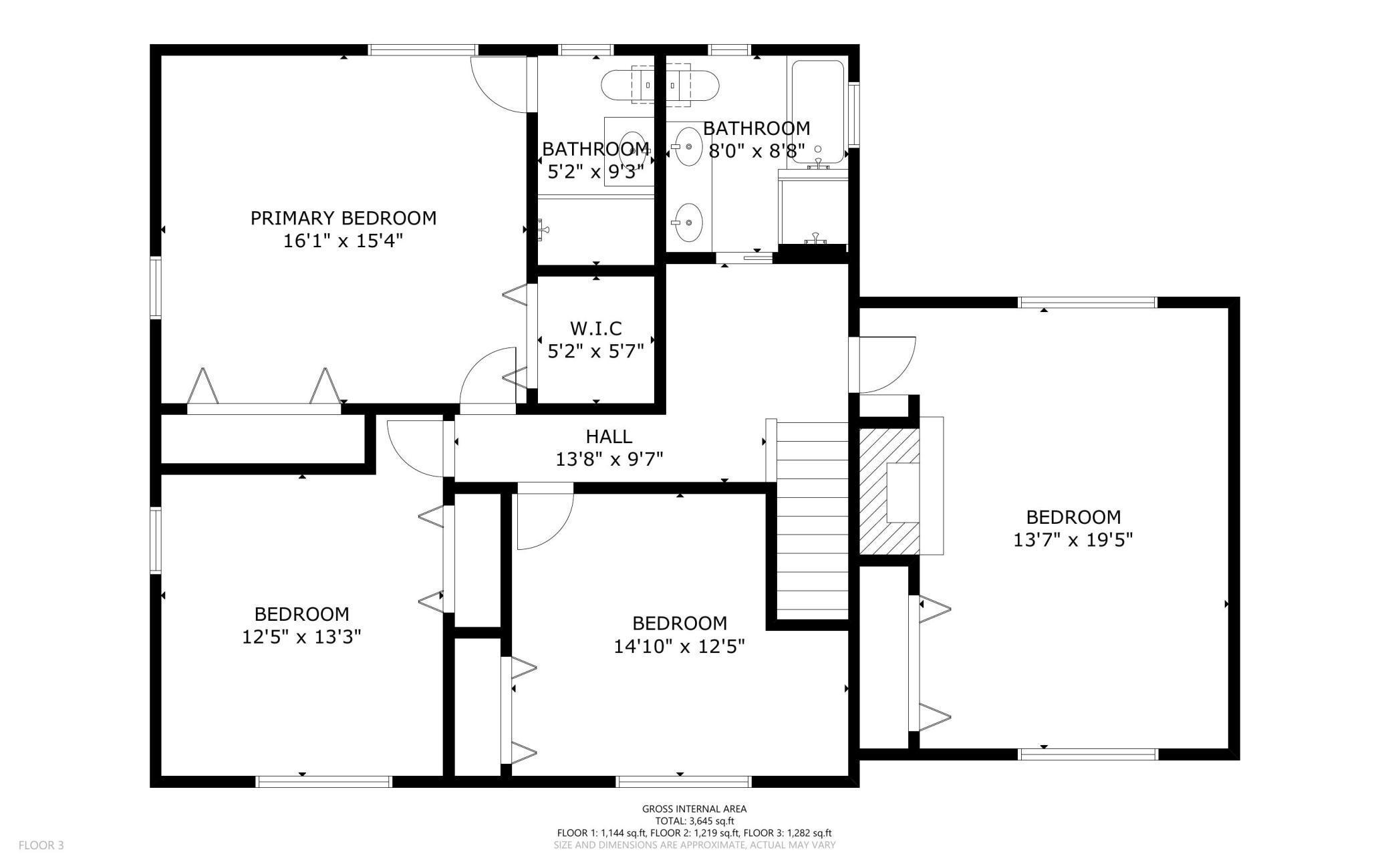
Property Listing
Description
Welcome to 2233 Valley View Place in Saint Paul! This traditional 2-story home, built by Fred Sonnen in 1966, has been lovingly maintained by the same owners for over 30 years. Featuring 4 spacious bedrooms on the upper level and a 5th bedroom in the finished basement, this home offers plenty of room for flexible living. A gas fireplace in the family room and a wood burning fireplace in the bedroom above it give you the best of both worlds. This house also features over sized Marvin windows (2003) that flood the home with natural sunlight, Masonite siding, and a brand-new furnace and A/C (2024). Additionally, because the builder was building the house for his own family, he double sheet rocked the entire house, with the result that the house is quiet and energy efficient. The kitchen features solid maple cabinets with soft-close doors, pull-outs, freshly painted finishes, a brand-new large-capacity refrigerator, a Bosch dishwasher, and an oven with induction cook top—perfect for the modern home chef. Outside, enjoy a welcoming front patio and a full-yard irrigation system for easy lawn maintenance. Conveniently located near Carver Lake Park and Battle Creek Regional Park, offering miles of trails, playgrounds, and a seasonal water park—great for year-round outdoor fun. Don’t miss this opportunity to own a thoughtfully updated, well-cared-for home in a sought-after Saint Paul neighborhood!Property Information
Status: Active
Sub Type: ********
List Price: $450,000
MLS#: 6704806
Current Price: $450,000
Address: 2233 Valley View Place, Saint Paul, MN 55119
City: Saint Paul
State: MN
Postal Code: 55119
Geo Lat: 44.913943
Geo Lon: -93.005547
Subdivision: Highwood Hills
County: Ramsey
Property Description
Year Built: 1966
Lot Size SqFt: 8712
Gen Tax: 6782
Specials Inst: 215.62
High School: ********
Square Ft. Source:
Above Grade Finished Area:
Below Grade Finished Area:
Below Grade Unfinished Area:
Total SqFt.: 3753
Style: Array
Total Bedrooms: 5
Total Bathrooms: 3
Total Full Baths: 1
Garage Type:
Garage Stalls: 2
Waterfront:
Property Features
Exterior:
Roof:
Foundation:
Lot Feat/Fld Plain: Array
Interior Amenities:
Inclusions: ********
Exterior Amenities:
Heat System:
Air Conditioning:
Utilities:


