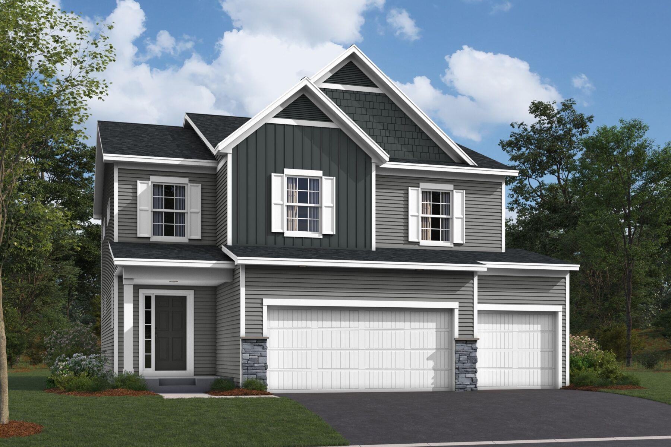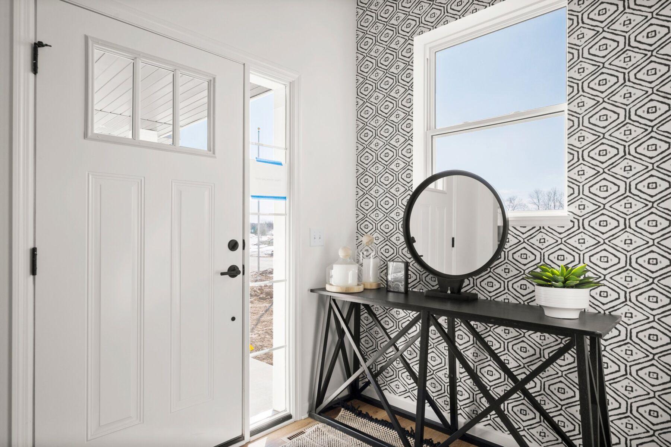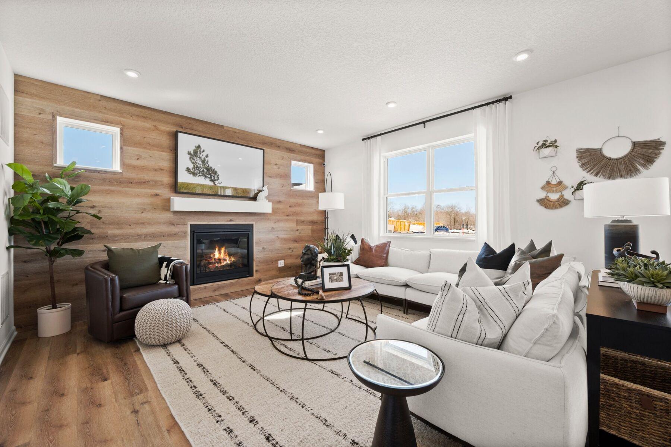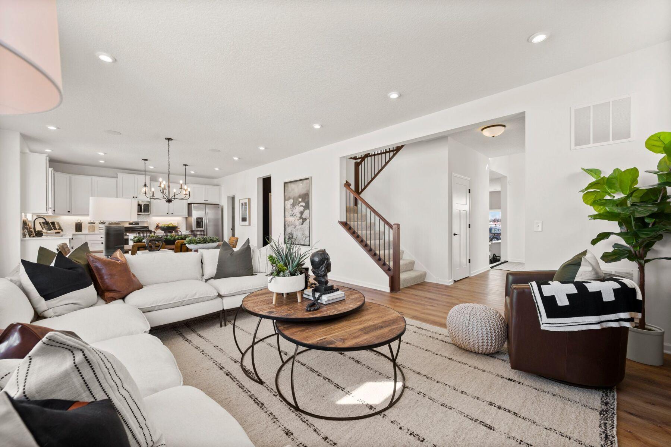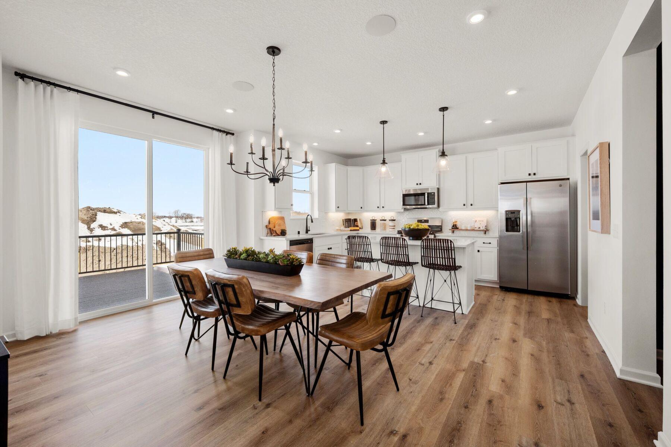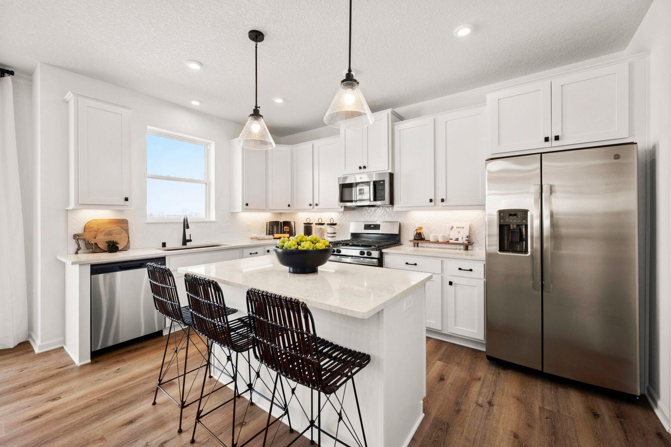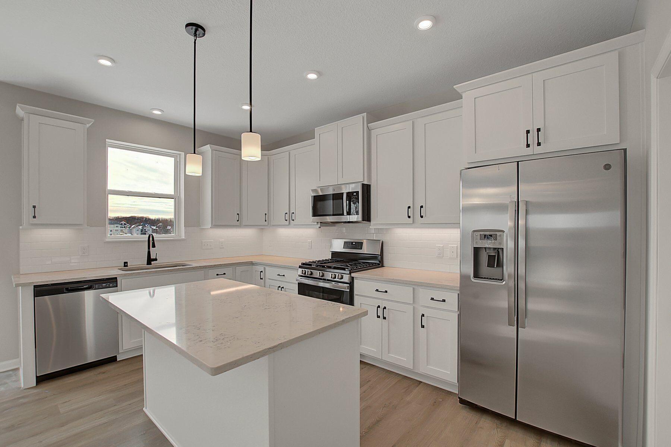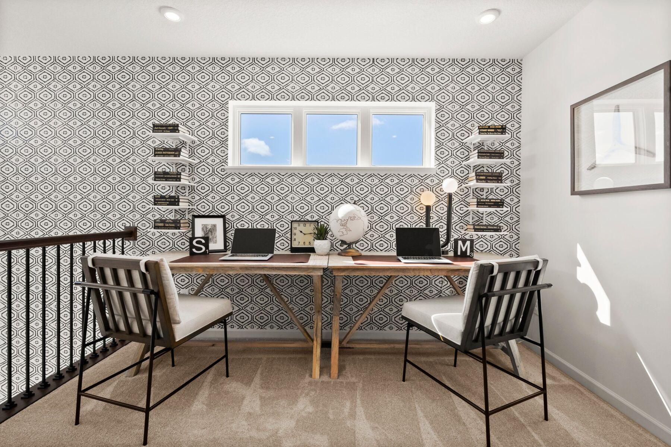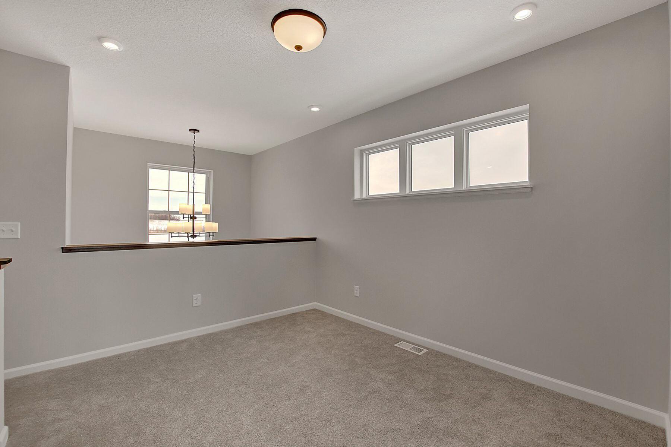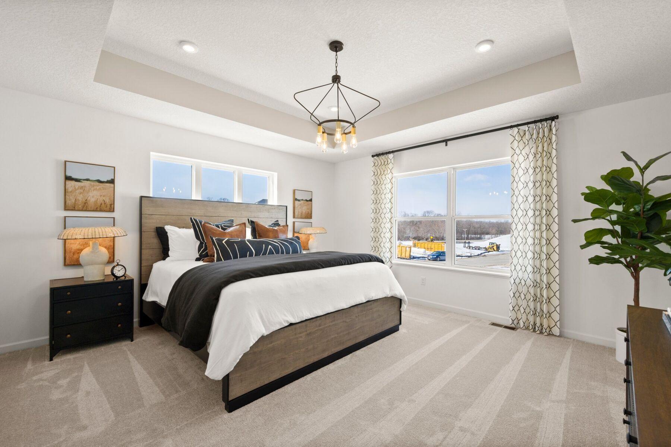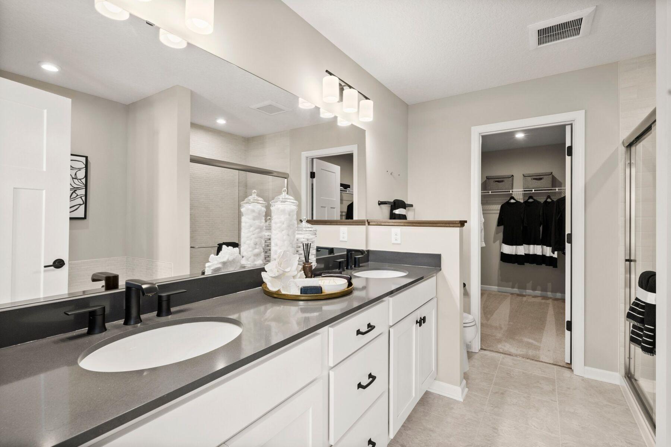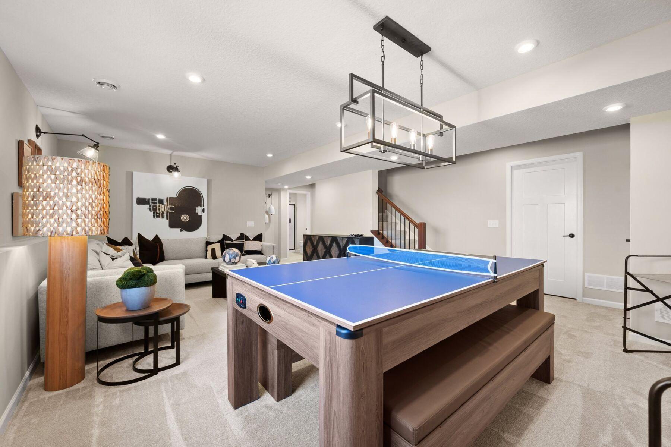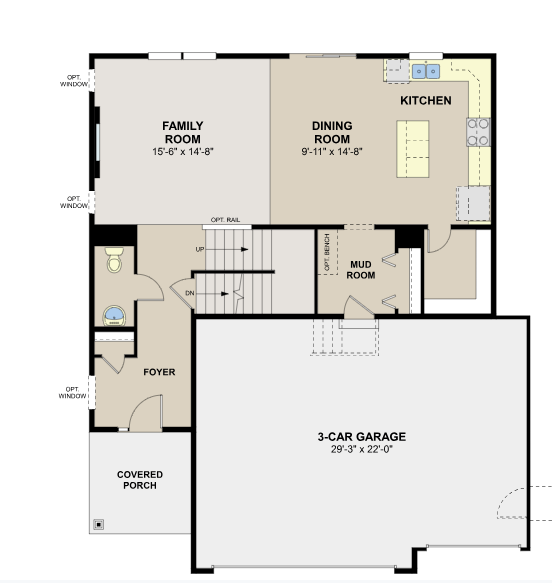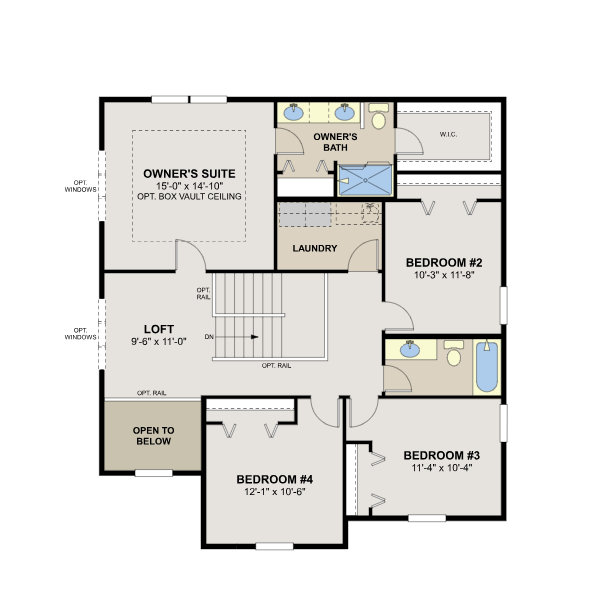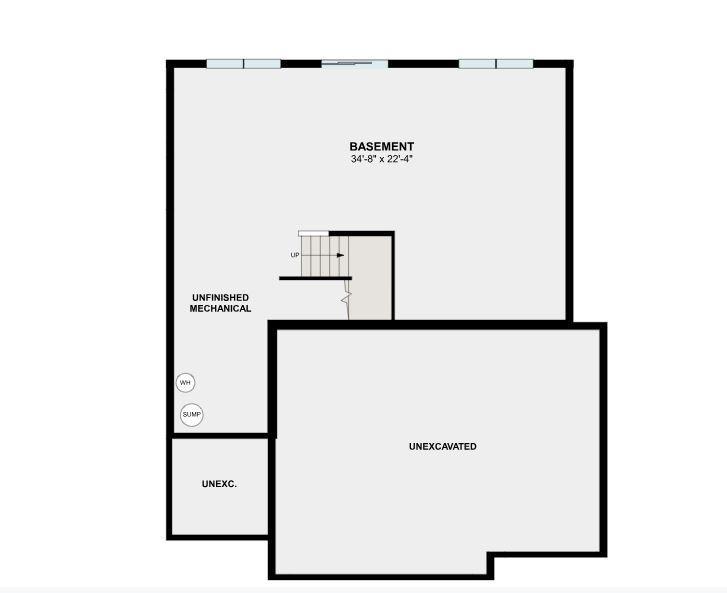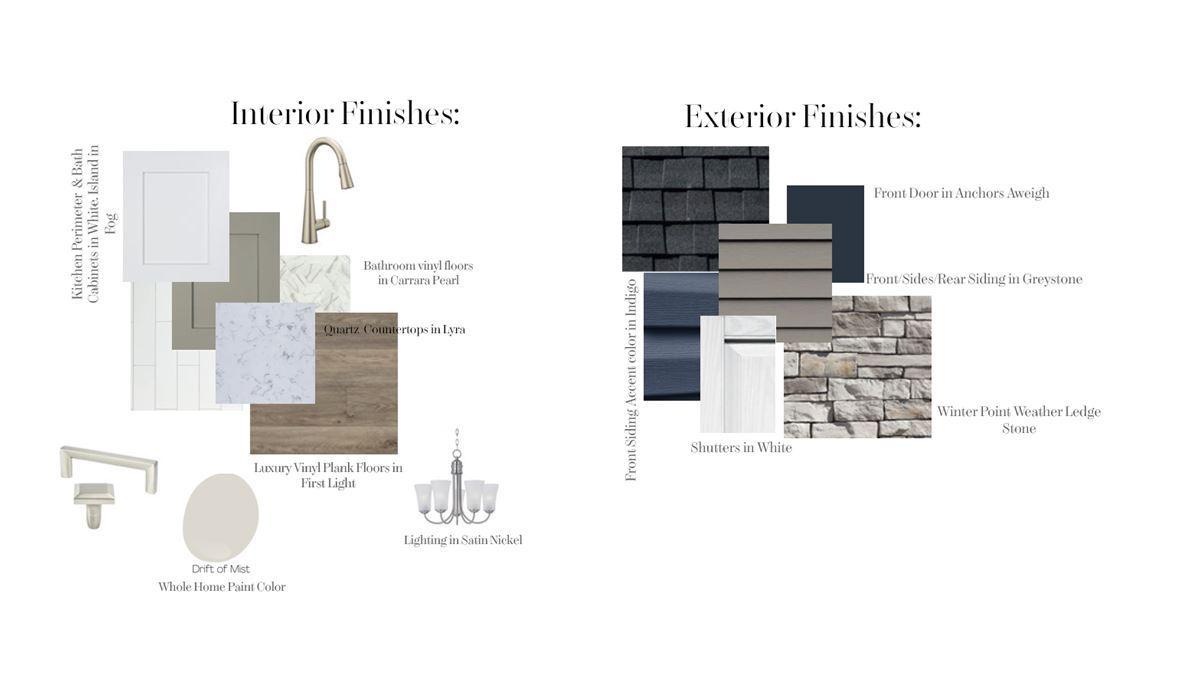
Property Listing
Description
UNDER CONSTRUCTION - ESTIMATED EARLY JULY COMPLETION. Welcome to the Sophia! This four-bedroom home features unique features throughout, sure to impress anyone who tours this stunning, two-story home. With several exterior elevations to choose from, each one unique from the next, you'll have several different styles to work with to transform this 2,227 square foot home to your liking. Beginning at this home's open, two-story foyer, you'll find a spacious closet to hang your belongings before heading towards the rear of the home. With each room flowing seamlessly into the next, you'll find this home's open-concept layout is great for family conversation and entertaining. An option to add a dining room bump-out means you'll have additional space for a buffet or credenza. There's no better place for the family to gather than around the optional fireplace in the family room; make this the focal point of this room and have a great backdrop for family pictures at the same time. The stunning kitchen features ample cabinetry, a spacious walk-in pantry, and a large center island. Upstairs, you'll find four spacious bedrooms, a laundry room, and a loft area that overlooks the main-floor foyer area. Furthermore, this floorplan also has a lower level ready to finish, which would add a recreation room, an additional bedroom, and a bathroom.Property Information
Status: Active
Sub Type: ********
List Price: $573,665
MLS#: 6704752
Current Price: $573,665
Address: 20152 79th Place, Corcoran, MN 55340
City: Corcoran
State: MN
Postal Code: 55340
Geo Lat: 45.09984
Geo Lon: -93.550071
Subdivision: Rush Creek Reserve
County: Hennepin
Property Description
Year Built: 2025
Lot Size SqFt: 7811
Gen Tax: 606
Specials Inst: 0
High School: ********
Square Ft. Source:
Above Grade Finished Area:
Below Grade Finished Area:
Below Grade Unfinished Area:
Total SqFt.: 3168
Style: Array
Total Bedrooms: 4
Total Bathrooms: 3
Total Full Baths: 2
Garage Type:
Garage Stalls: 3
Waterfront:
Property Features
Exterior:
Roof:
Foundation:
Lot Feat/Fld Plain:
Interior Amenities:
Inclusions: ********
Exterior Amenities:
Heat System:
Air Conditioning:
Utilities:


