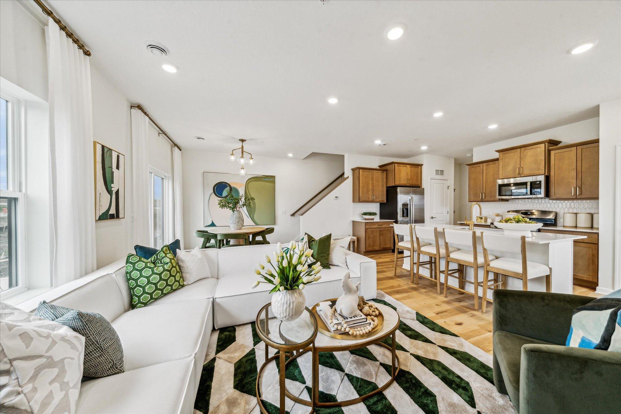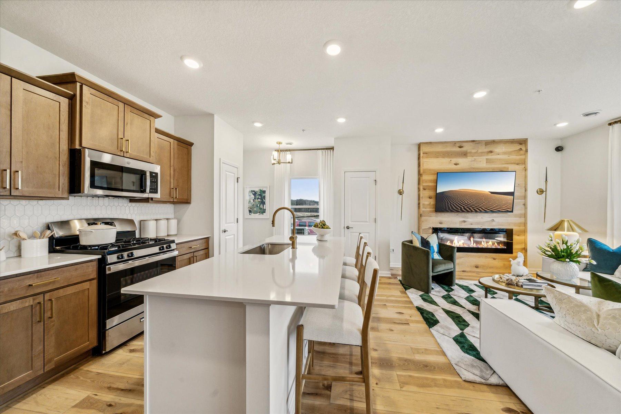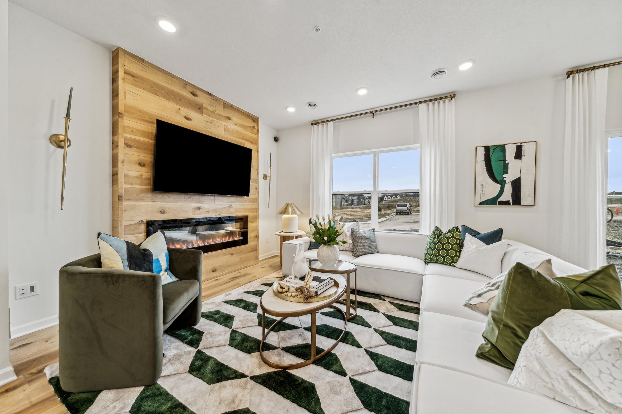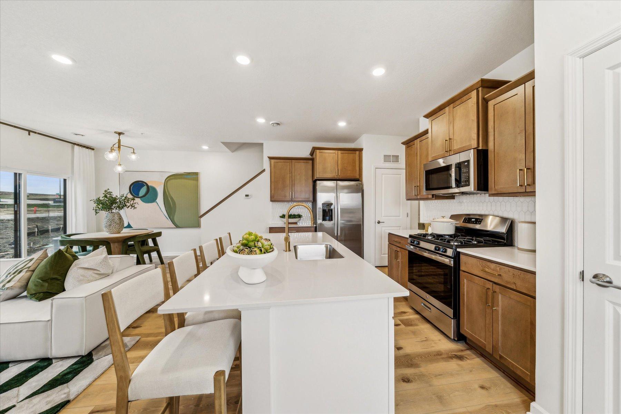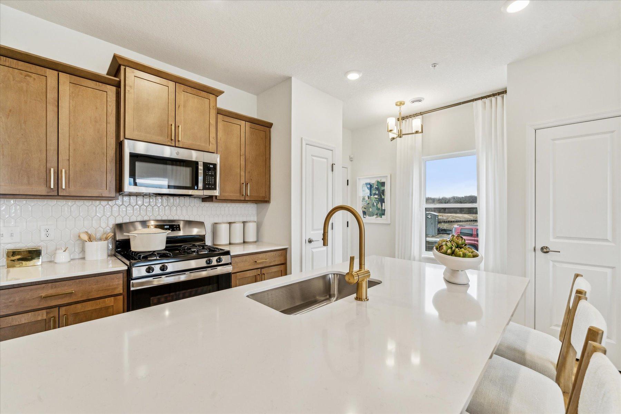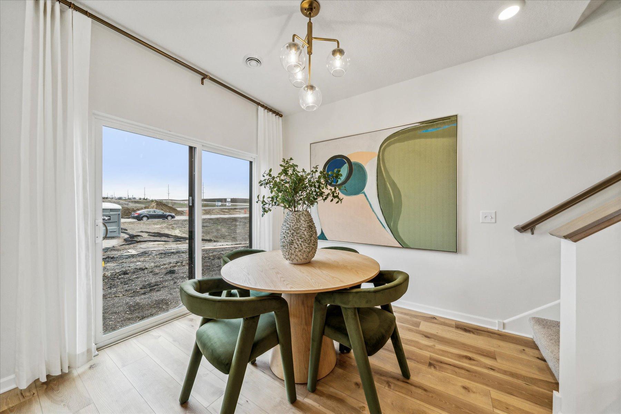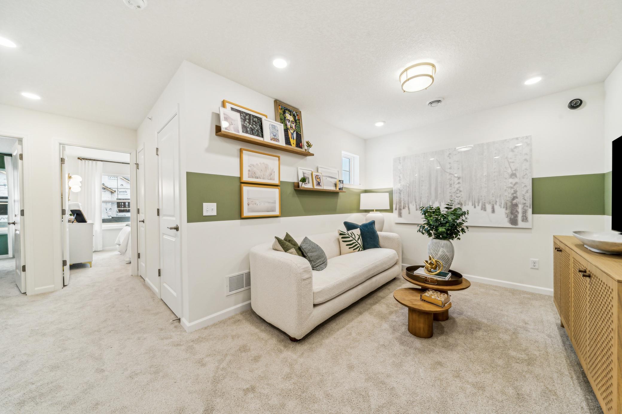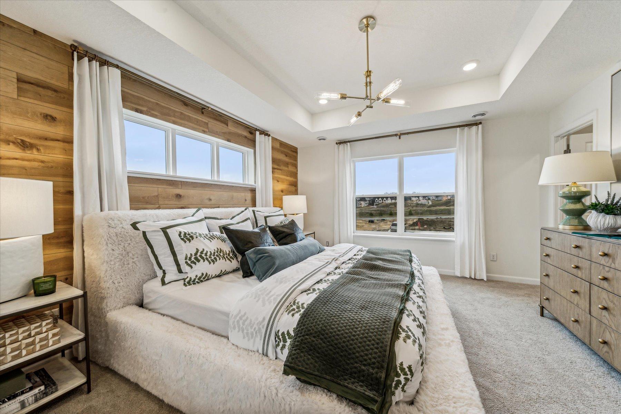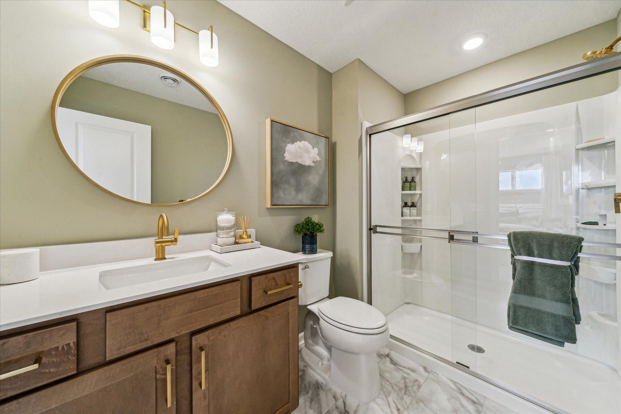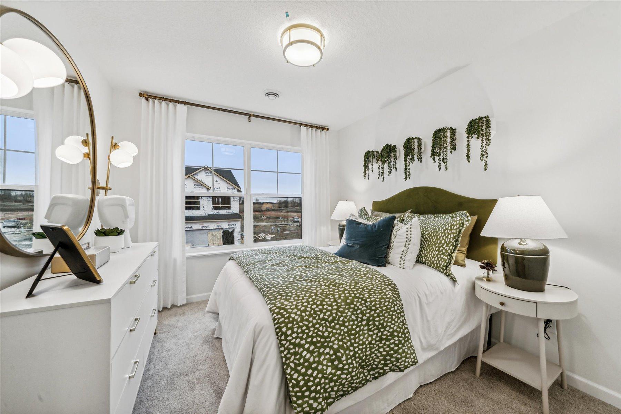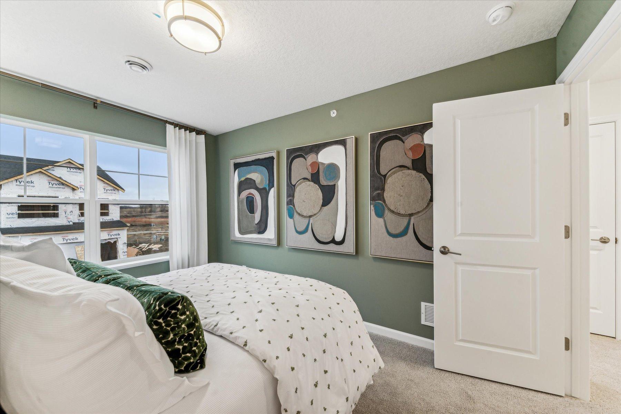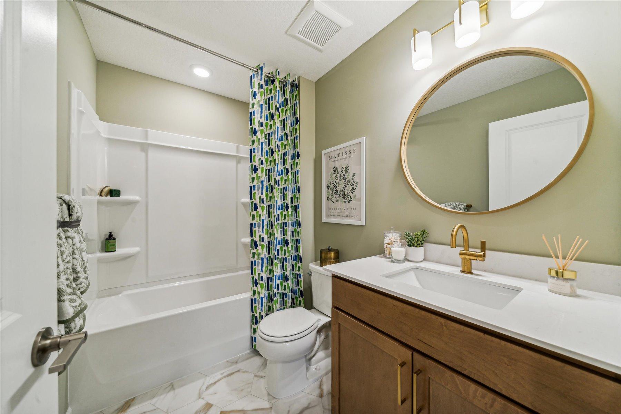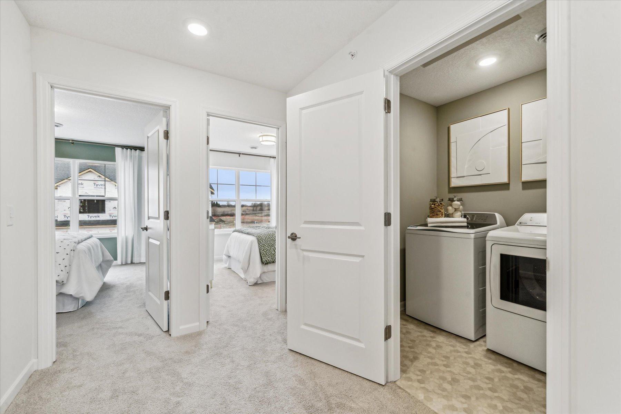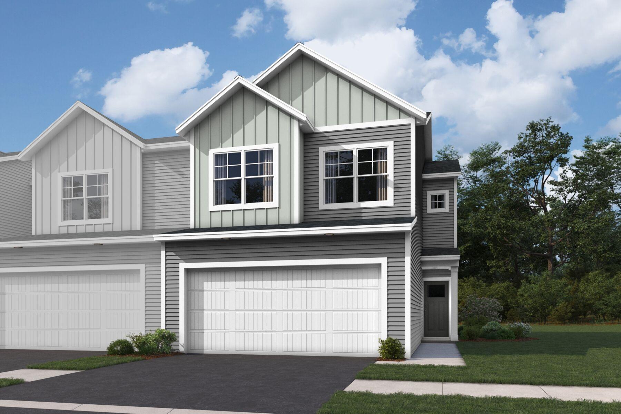
Property Listing
Description
No Home to see. Please stop by 1531 Travers Lane for more information. Estimated completion late August. Welcome to 352 Trenton Lane, a beautifully designed 3-bedroom, 2.5-bathroom townhome that perfectly balances modern elegance and everyday comfort. This 2-story new construction home offers the ideal combination of style and functionality. Step inside and discover a spacious open floorplan that seamlessly connects the living, dining, and kitchen areas, creating a welcoming space for relaxation and entertaining. The kitchen features a sleek island that doubles as a breakfast bar, along with ample storage and counter space to accommodate all your culinary needs. The owner’s suite serves as a private retreat, complete with an en-suite bathroom featuring a dual-sink vanity for added convenience. 2 additional bedrooms are generously sized, offering versatile options for family, guests, or a home office. Spanning 1,667 square feet, this home provides plenty of room to make your own. With two parking spaces included, convenience is always at hand. Situated in West St. Paul, MN, this property offers the perfect mix of suburban serenity and urban accessibility. Schools, parks, shopping centers, and restaurants are all within easy reach, making this location ideal for any lifestyle.Property Information
Status: Active
Sub Type: ********
List Price: $398,880
MLS#: 6704423
Current Price: $398,880
Address: 352 Trenton Lane, West Saint Paul, MN 55118
City: West Saint Paul
State: MN
Postal Code: 55118
Geo Lat: 44.899462
Geo Lon: -93.069888
Subdivision: Thompson Square East
County: Dakota
Property Description
Year Built: 2025
Lot Size SqFt: 2178
Gen Tax: 0
Specials Inst: 0
High School: ********
Square Ft. Source:
Above Grade Finished Area:
Below Grade Finished Area:
Below Grade Unfinished Area:
Total SqFt.: 1667
Style: Array
Total Bedrooms: 3
Total Bathrooms: 3
Total Full Baths: 1
Garage Type:
Garage Stalls: 2
Waterfront:
Property Features
Exterior:
Roof:
Foundation:
Lot Feat/Fld Plain:
Interior Amenities:
Inclusions: ********
Exterior Amenities:
Heat System:
Air Conditioning:
Utilities:


