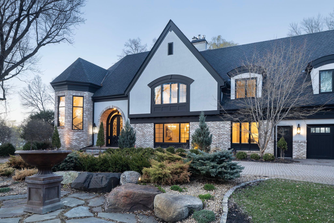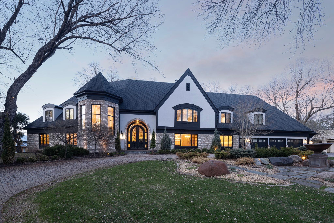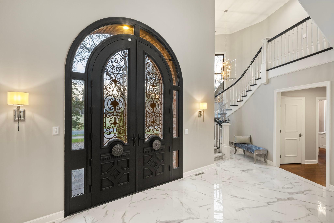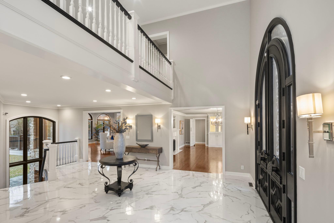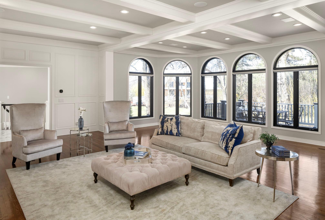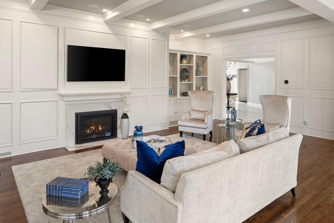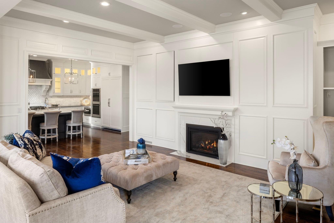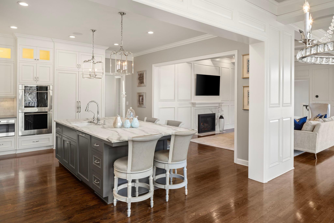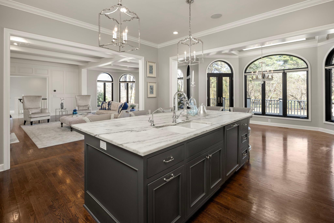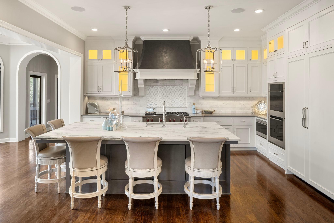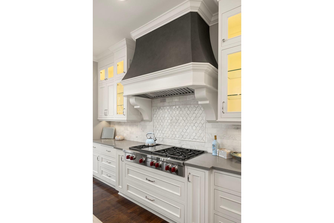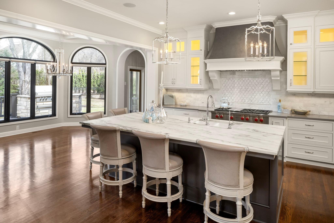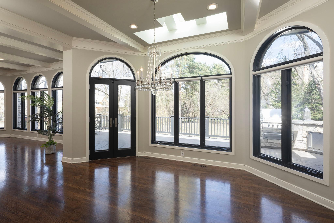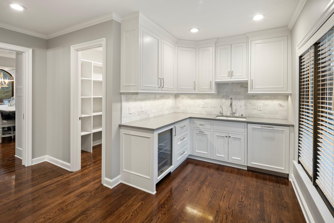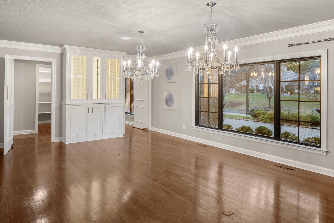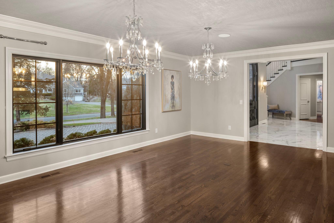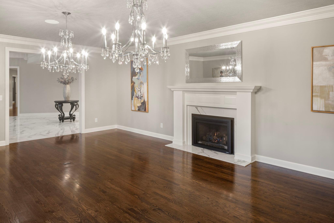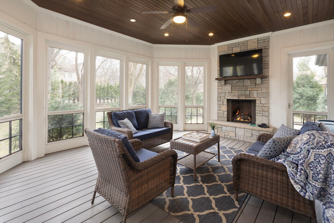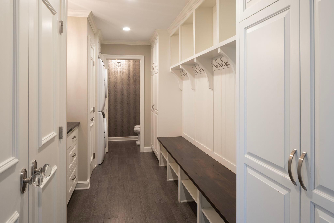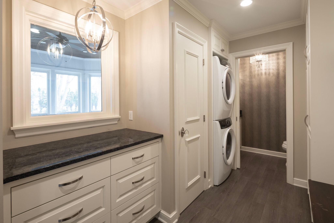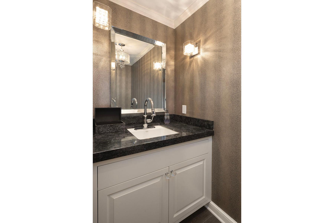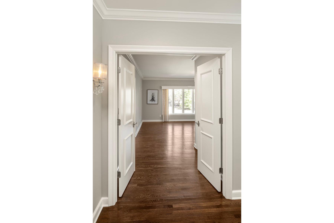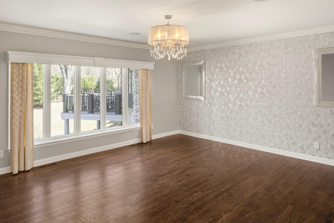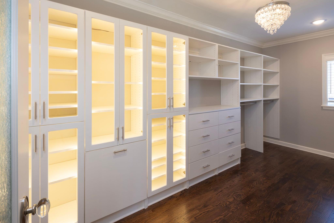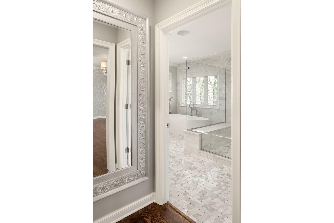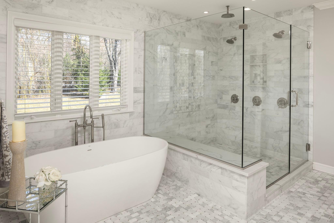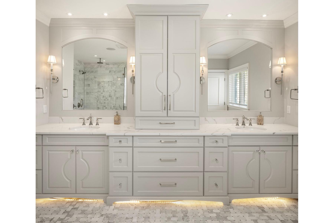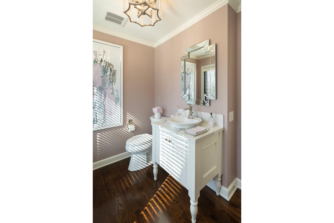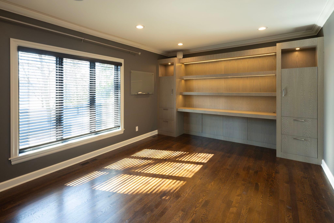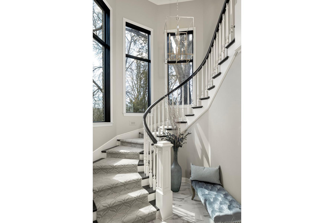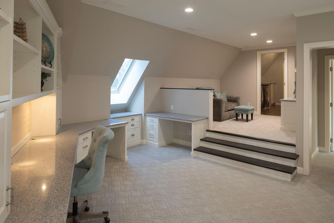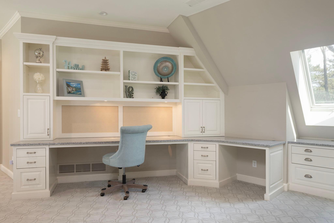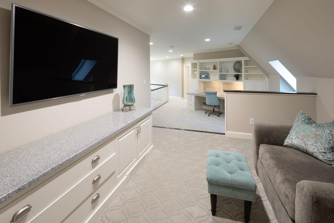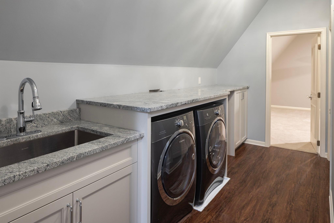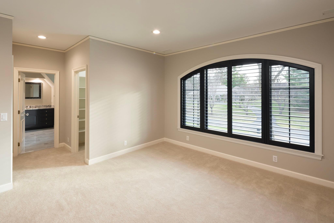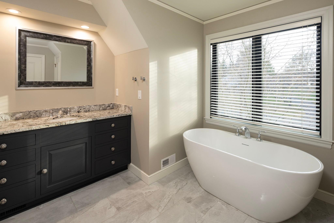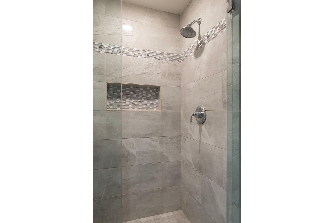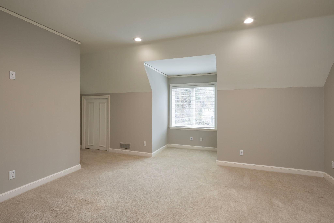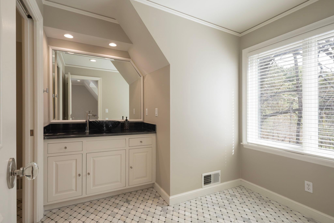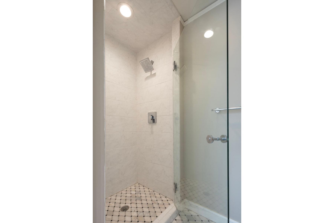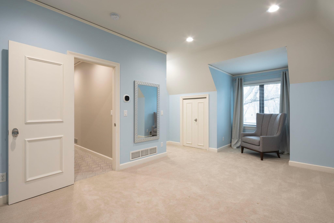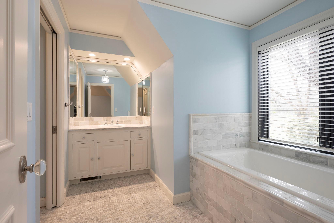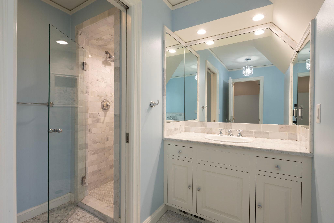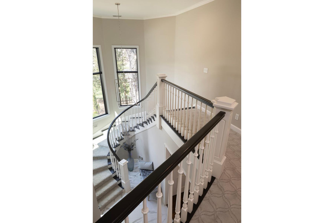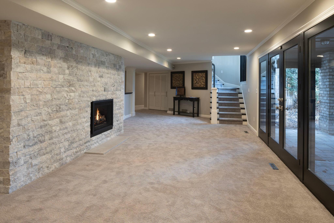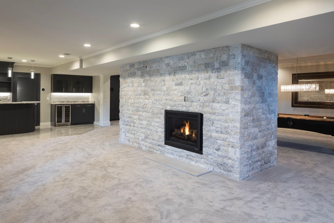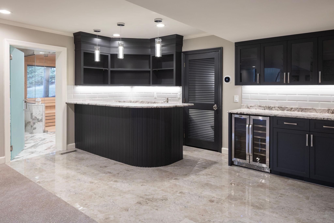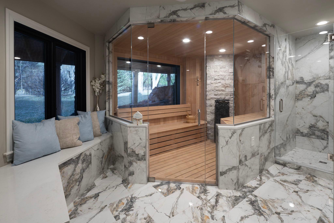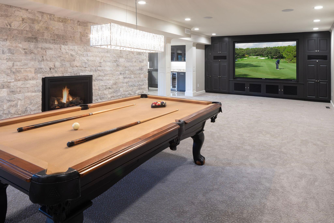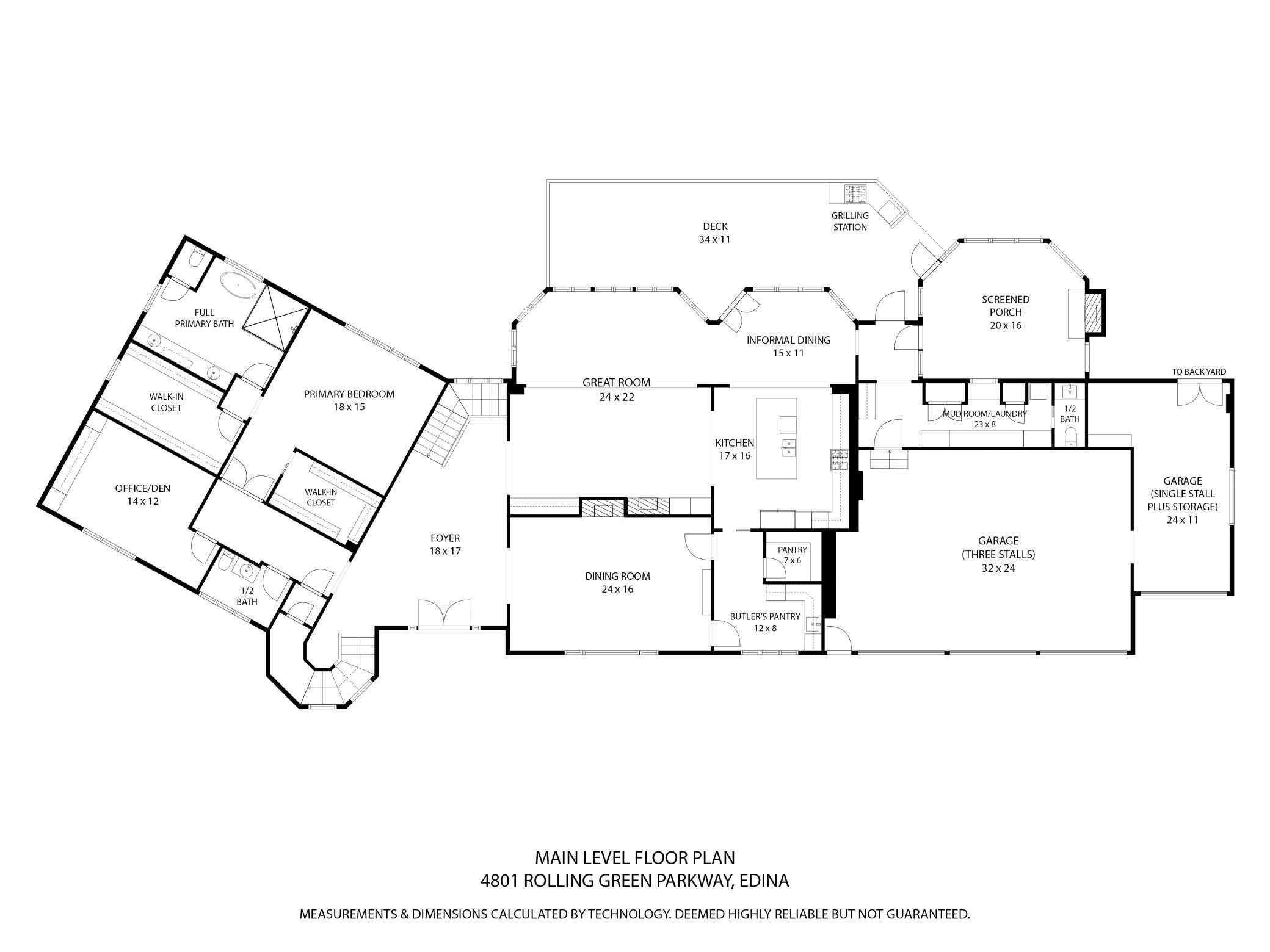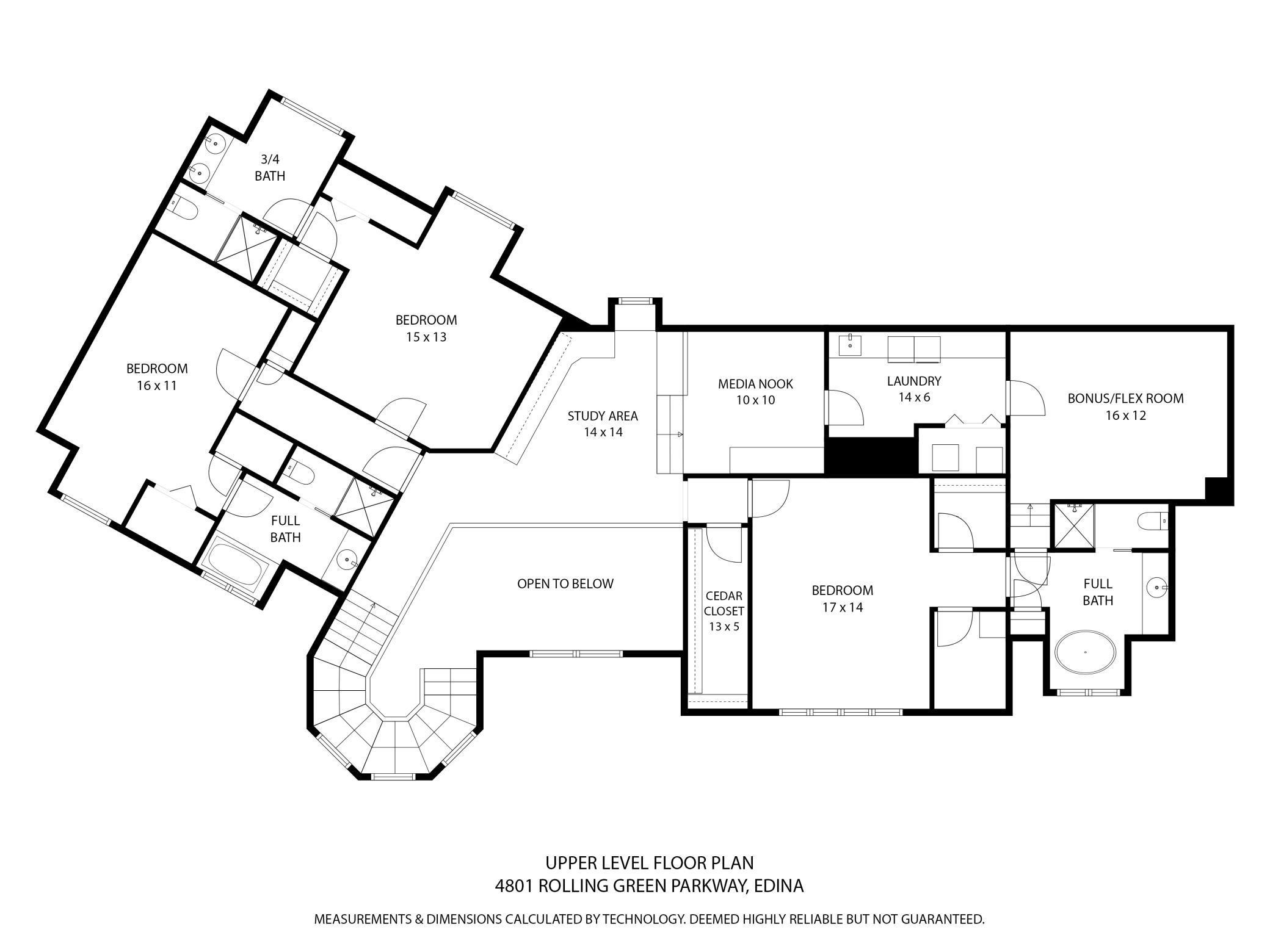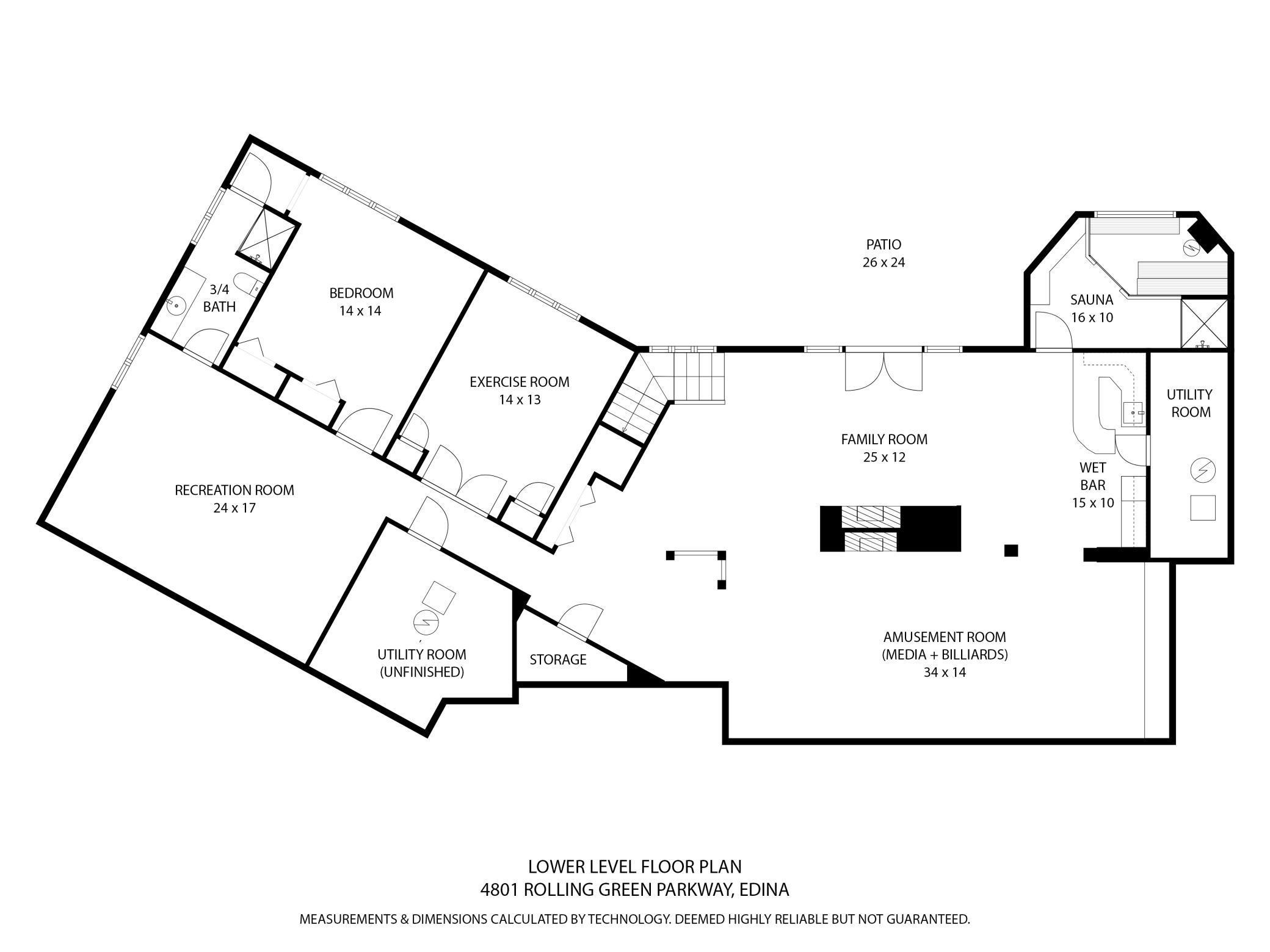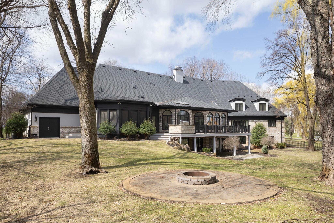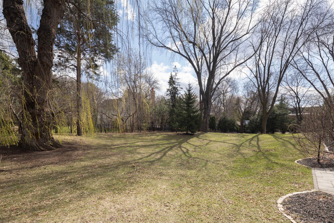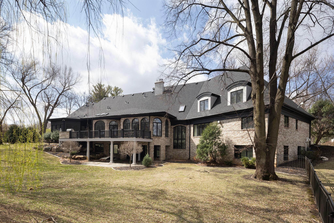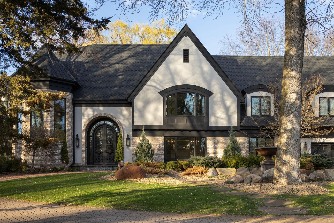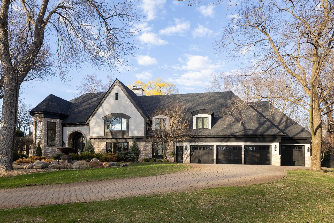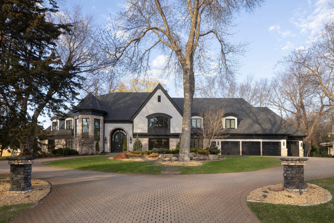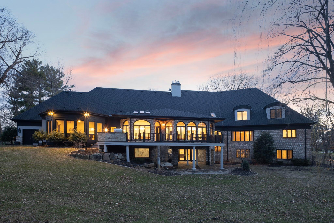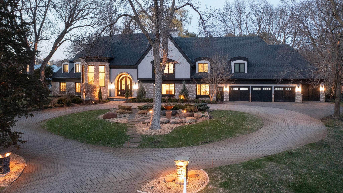
Property Listing
Description
Set on an oversized 1.5 acre lot in the heart of Rolling Green, this amazing home has been superbly updated and offers terrific living & entertaining spaces. The heart of the main level is the beautiful newer center island kitchen with top-of-the-line appliances, open to the glass walled great room and breakfast area overlooking an expansive deck with Viking grill and phenomenal rear yard, which could easily accommodate a pool or other outdoor recreational activities. The kitchen is complemented by an adjoining walk-in pantry/scullery kitchen adjoining the banquet-sized dining room with fireplace. This area of the home also includes a wonderful screened porch with fireplace, plus generous mudroom with laundry & half bath. The north wing of the main level includes the lavish primary bedroom with spacious his and hers closets, plus stunning new private bath, as well as the handsome den/office. On the well-planned upper level are 3 good-sized bedrooms each with private bath, as well as study & media areas, 2nd laundry and bonus room. The finished walkout level includes family room, media room, updated spa with sauna, exercise room, billiard’s area, plus an additional bedroom & bath. Additional amenities include attached 4-car garage, EV charging station, rear patio & firepit. Ideal location near Interlachen Country Club, parks & shopping, with great freeway access.Property Information
Status: Active
Sub Type: ********
List Price: $3,495,000
MLS#: 6704166
Current Price: $3,495,000
Address: 4801 Rolling Green Parkway, Minneapolis, MN 55436
City: Minneapolis
State: MN
Postal Code: 55436
Geo Lat: 44.916678
Geo Lon: -93.370461
Subdivision: Rolling Green
County: Hennepin
Property Description
Year Built: 1971
Lot Size SqFt: 65340
Gen Tax: 48373
Specials Inst: 0
High School: ********
Square Ft. Source:
Above Grade Finished Area:
Below Grade Finished Area:
Below Grade Unfinished Area:
Total SqFt.: 9558
Style: Array
Total Bedrooms: 5
Total Bathrooms: 7
Total Full Baths: 3
Garage Type:
Garage Stalls: 4
Waterfront:
Property Features
Exterior:
Roof:
Foundation:
Lot Feat/Fld Plain: Array
Interior Amenities:
Inclusions: ********
Exterior Amenities:
Heat System:
Air Conditioning:
Utilities:


