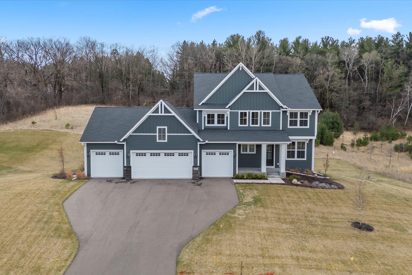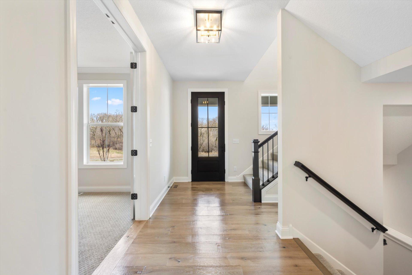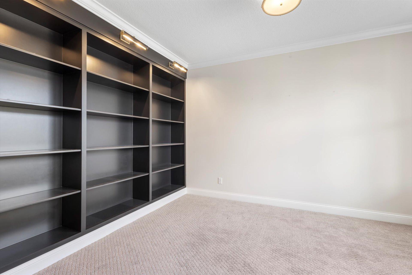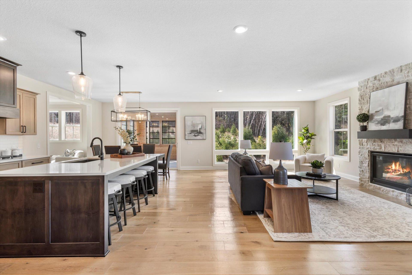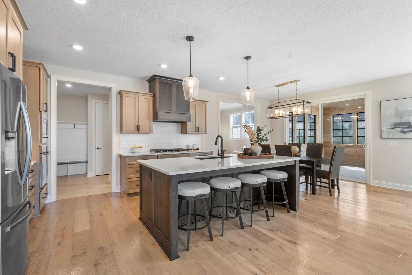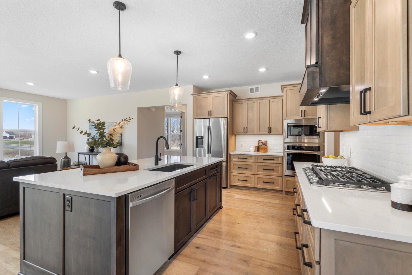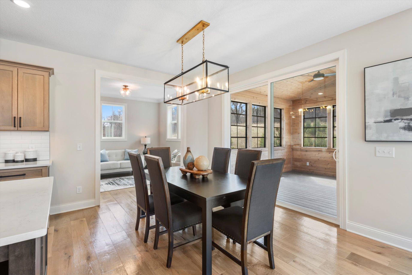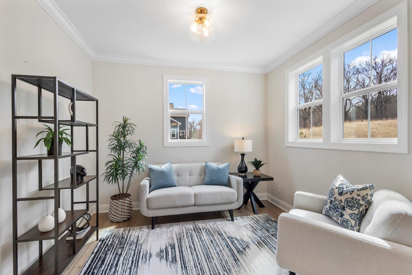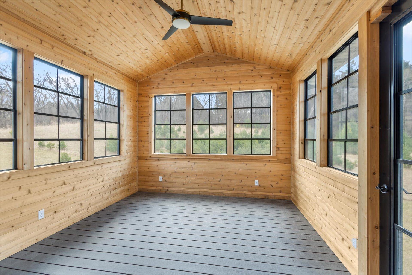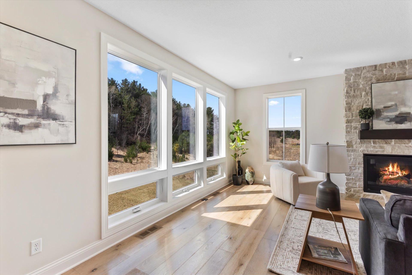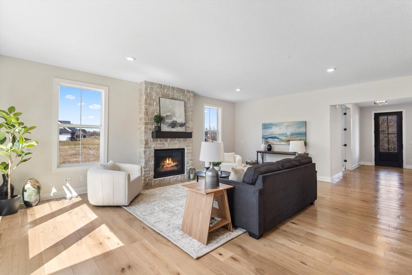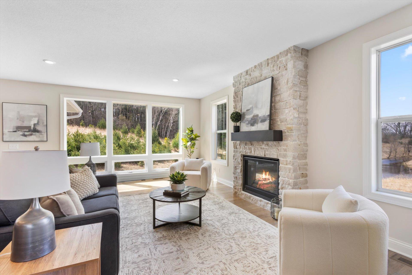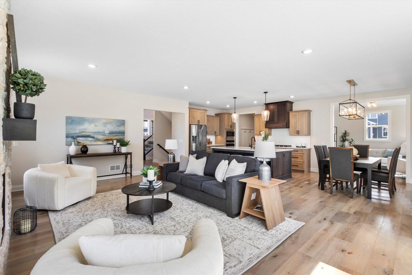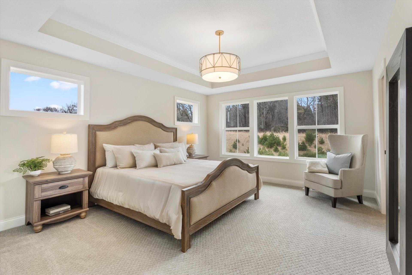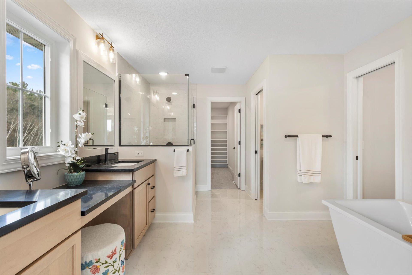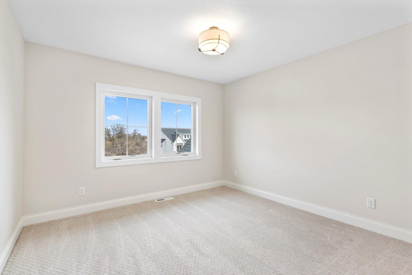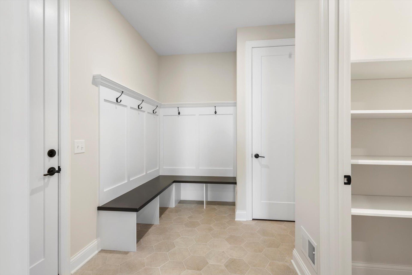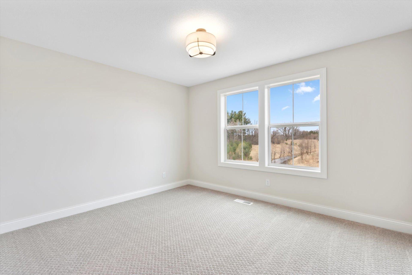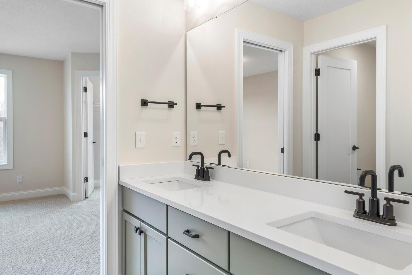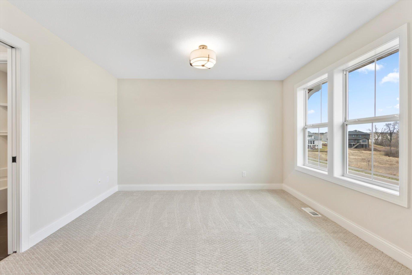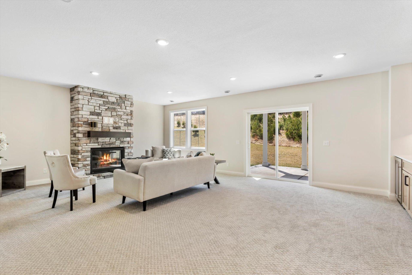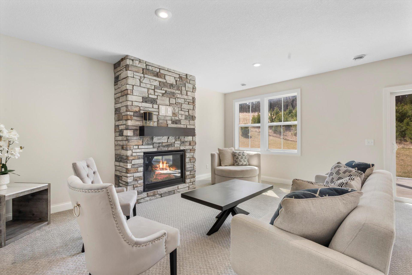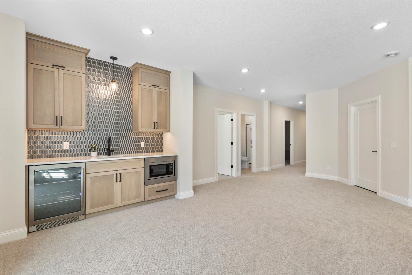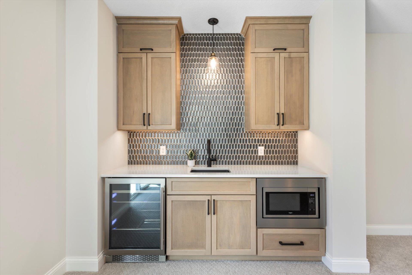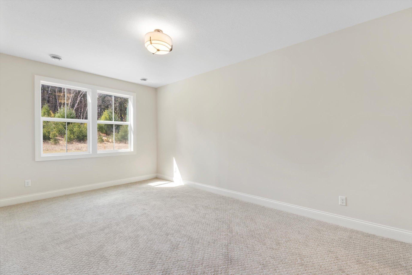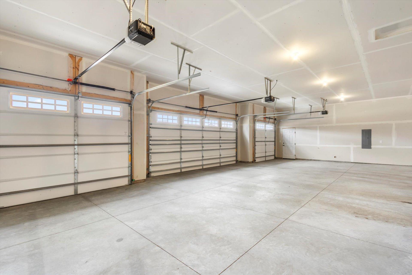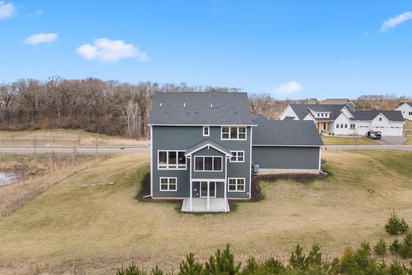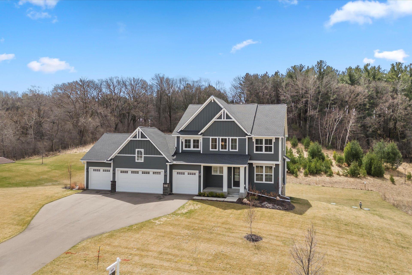
Property Listing
Description
Welcome to your dream home in the highly sought-after Hidden Meadows development! Although considered previously owned, this stunning executive two-story walkout has never been lived in—making it a brand new construction that is move-in ready on nearly an acre of beautifully landscaped land. With 5 bedrooms, 5 bathrooms, and a spacious 4-car garage, this home offers the perfect blend of luxury and comfort. Nestled against mature trees, open land, and a DNR easement, you'll enjoy peaceful countryside living just 15 minutes from downtown Stillwater. The open-concept main floor is filled with natural light from oversized windows and features engineered hardwood flooring, a striking stone gas fireplace, and a flexible sitting room just off the dining area. The chef-inspired kitchen boasts a large quartz island, stainless steel appliances, gas cooktop, and double oven. Step into the cedar 3-season porch with maintenance-free decking and enjoy serene backyard views year-round. A custom mudroom with built-in bench and tiled floors adds both style and functionality. Upstairs, the luxurious owner’s suite is a private retreat complete with a box-vault ceiling, large windows, and a spa-like bath featuring a freestanding soaking tub, tiled shower, and fully tiled flooring. Three additional bedrooms include one with a private en suite and two sharing a Jack-and-Jill bathroom. The conveniently located upper-level laundry room enhances everyday living. Perfect for entertaining, the finished walkout lower level includes a spacious family room with second stone gas fireplace and a wet bar. A fifth bedroom with a walk-in closet and a ¾ bathroom provides a welcoming space for guests or extended stays. This home offers easy access to lakes, parks, trails, and premier golf courses. With the St. Croix River Valley and charming downtown Stillwater just minutes away, you’ll enjoy the perfect mix of natural beauty and modern convenience. Don’t miss this rare opportunity to own a brand-new home without the wait—welcome home!Property Information
Status: Active
Sub Type: ********
List Price: $1,225,000
MLS#: 6703046
Current Price: $1,225,000
Address: 10441 56th Place N, Lake Elmo, MN 55042
City: Lake Elmo
State: MN
Postal Code: 55042
Geo Lat: 45.029023
Geo Lon: -92.895961
Subdivision: Hidden Mdws/Lk Elmo 2nd Add
County: Washington
Property Description
Year Built: 2022
Lot Size SqFt: 42253.2
Gen Tax: 10692
Specials Inst: 0
High School: ********
Square Ft. Source:
Above Grade Finished Area:
Below Grade Finished Area:
Below Grade Unfinished Area:
Total SqFt.: 4287
Style: Array
Total Bedrooms: 5
Total Bathrooms: 5
Total Full Baths: 2
Garage Type:
Garage Stalls: 4
Waterfront:
Property Features
Exterior:
Roof:
Foundation:
Lot Feat/Fld Plain:
Interior Amenities:
Inclusions: ********
Exterior Amenities:
Heat System:
Air Conditioning:
Utilities:


