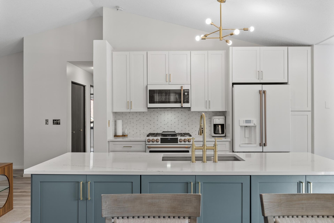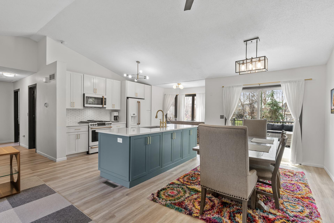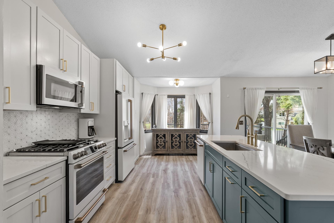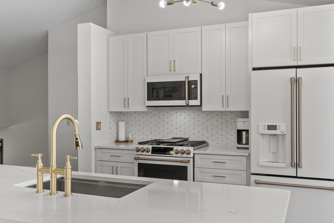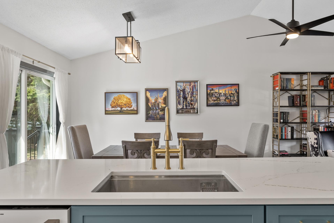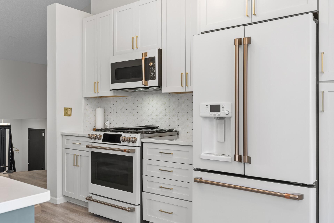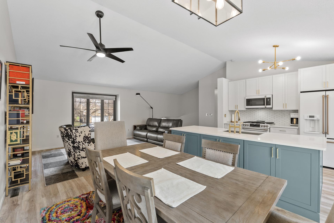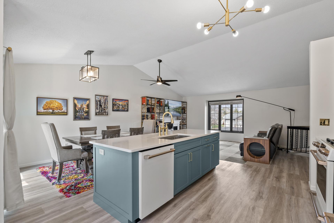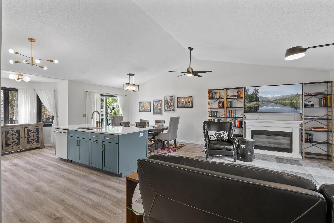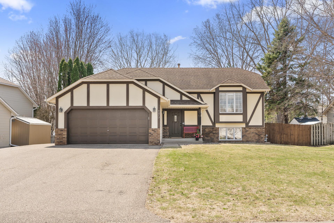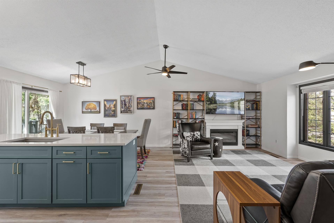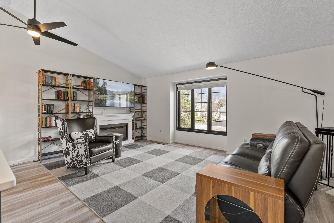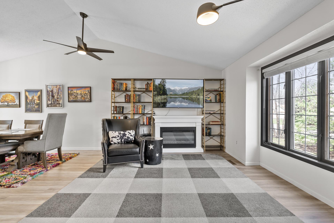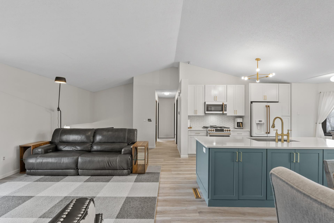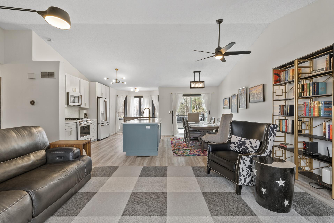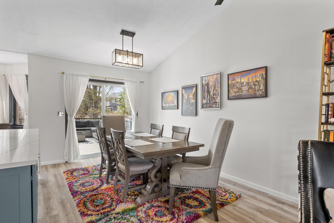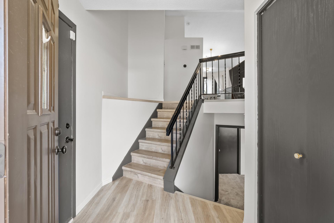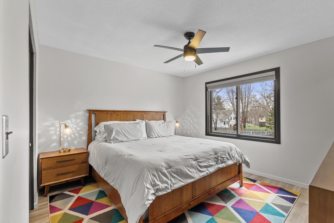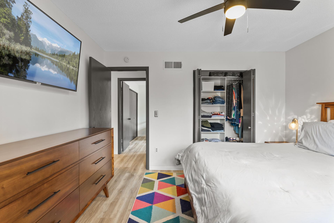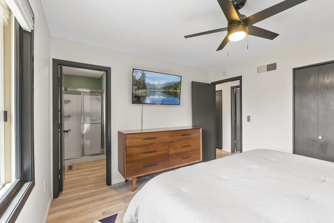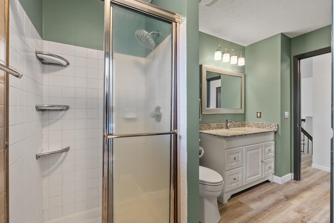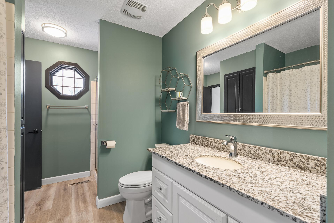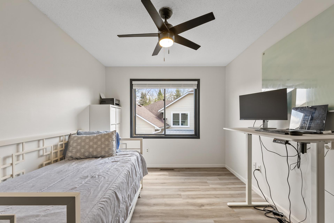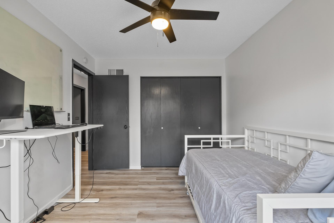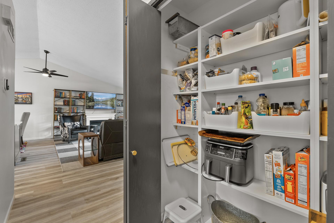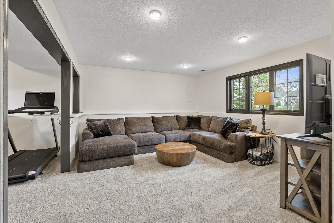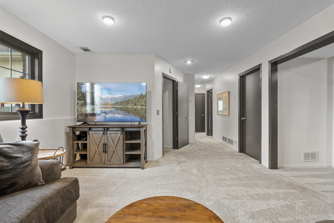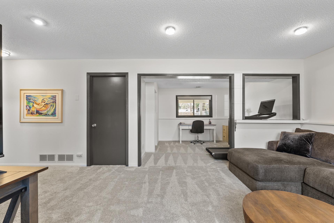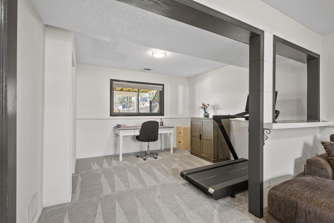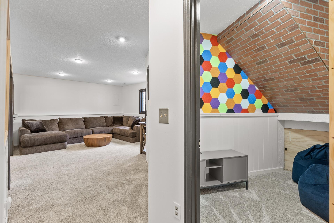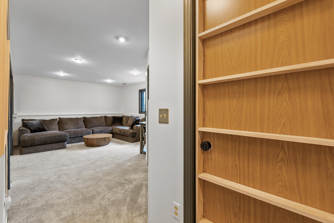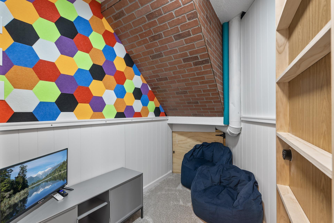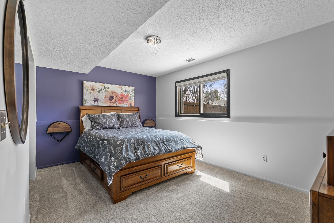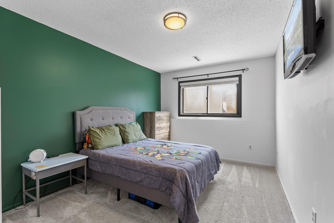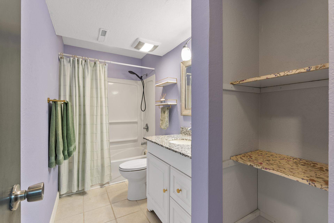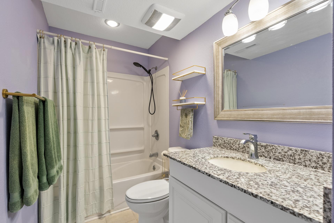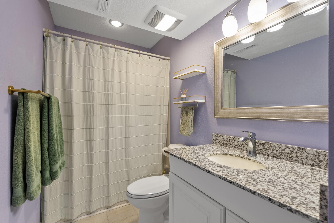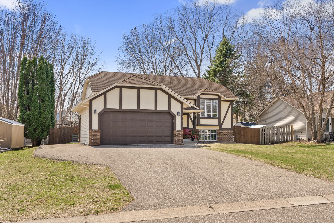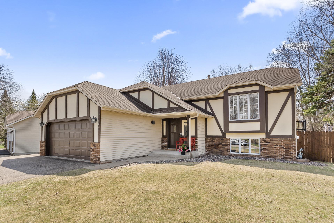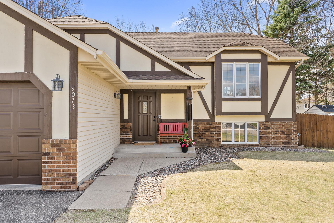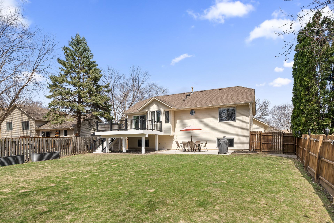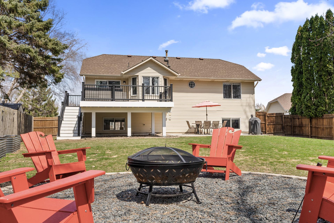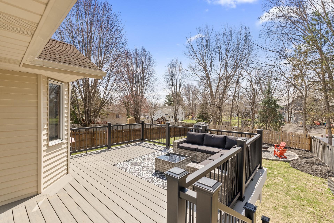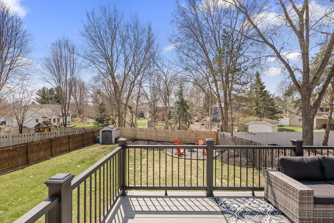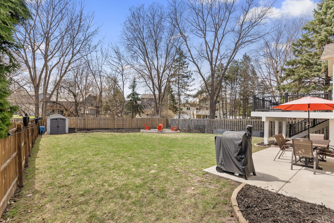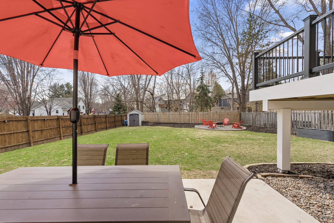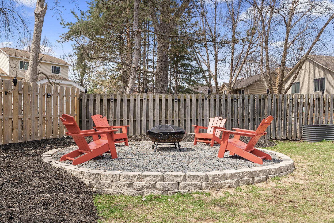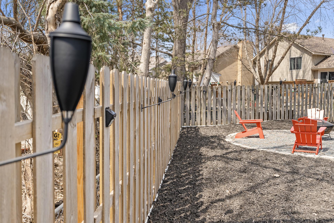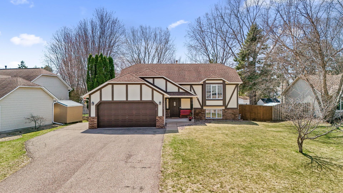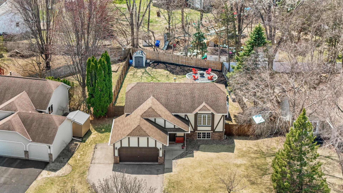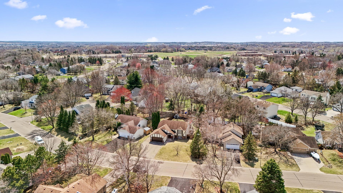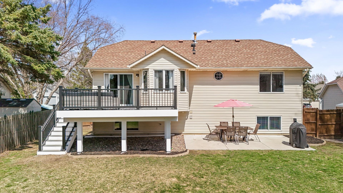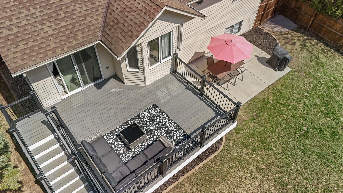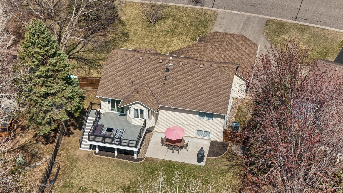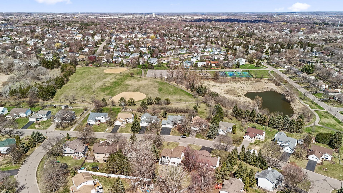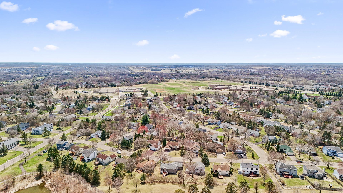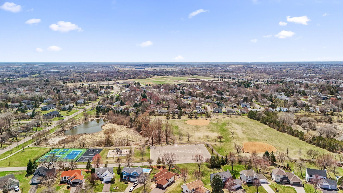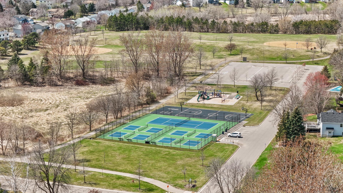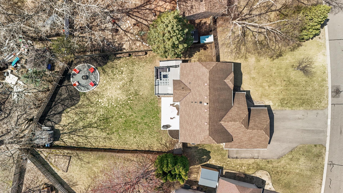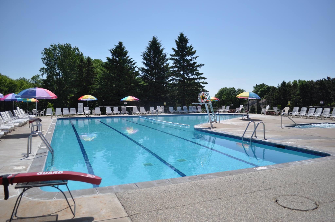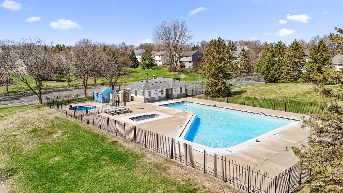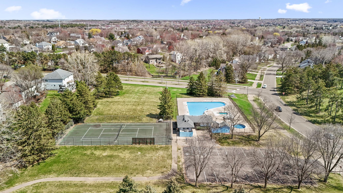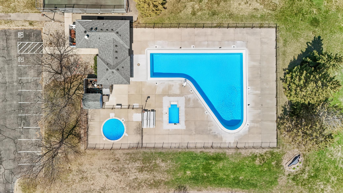
Property Listing
Description
Welcome to this beautifully updated home in the highly sought-after Colby Lake neighborhood of Woodbury, offering the perfect balance of convenience, community, and comfort. Enjoy scenic walks or bike rides along the 3.2-mile paved path that circles the neighborhood. Just minutes from freeways, shopping, and dining, this location also includes access to five local parks—including Pioneer Park right across the street—and is just up the road from Middleton Elementary and Lake Middle School. Inside, you'll find a bright and airy open-concept main level with vaulted ceilings, all-new luxury vinyl plank flooring, and a stunning fully renovated kitchen featuring quartz countertops, GE Café appliances, soft-close cabinetry, hidden garbage, pantry closet, and a massive island perfect for entertaining. The home offers 4 spacious bedrooms and 2 full bathrooms, with a versatile flex room in the lower level easily convertible into a 5th bedroom. Kids will love the hidden playroom tucked under the stairs! Step outside to enjoy the oversized 17x16 TimberTech composite deck, lower-level patio, and a 16’ raised fire pit pad surrounded by a stone wall and filled with 9 tons of decorative stone—ideal for Minnesota evenings. The fully fenced backyard is enhanced with torch sconces and solar-powered motion lights for added ambiance. Bonus: the 2025 membership to the Colby Lake Swim & Tennis Club is already paid—offering access to the pool, hot tub, tennis, pickle ball, and basketball courts. With a brand-new water heater and plush carpet with moisture barrier padding on the lower level, this home is truly move-in ready - now is the time to make it yours!Property Information
Status: Active
Sub Type: ********
List Price: $475,000
MLS#: 6702477
Current Price: $475,000
Address: 9073 Sequoia Road, Woodbury, MN 55125
City: Woodbury
State: MN
Postal Code: 55125
Geo Lat: 44.90882
Geo Lon: -92.922511
Subdivision: Colby Lake 7th Add
County: Washington
Property Description
Year Built: 1988
Lot Size SqFt: 11325.6
Gen Tax: 4934
Specials Inst: 55
High School: ********
Square Ft. Source:
Above Grade Finished Area:
Below Grade Finished Area:
Below Grade Unfinished Area:
Total SqFt.: 2276
Style: Array
Total Bedrooms: 4
Total Bathrooms: 2
Total Full Baths: 2
Garage Type:
Garage Stalls: 2
Waterfront:
Property Features
Exterior:
Roof:
Foundation:
Lot Feat/Fld Plain: Array
Interior Amenities:
Inclusions: ********
Exterior Amenities:
Heat System:
Air Conditioning:
Utilities:


