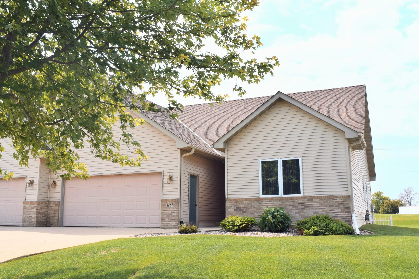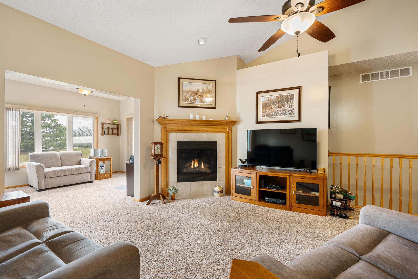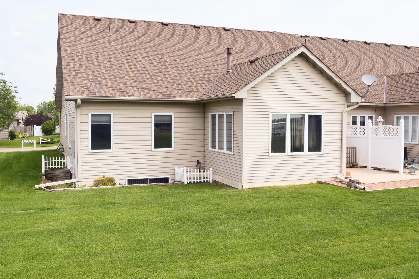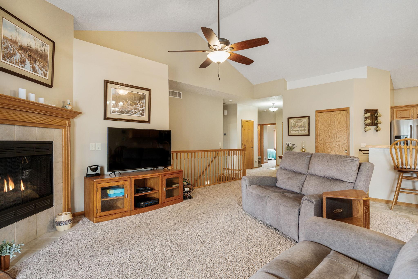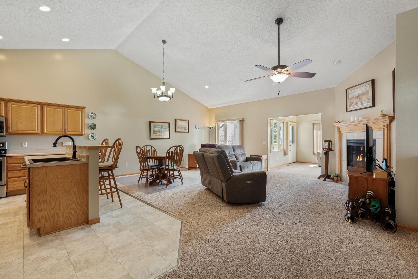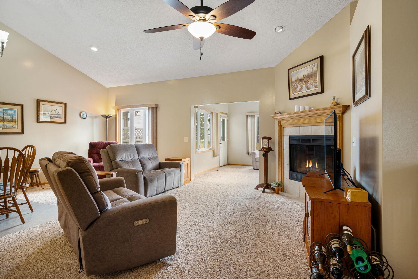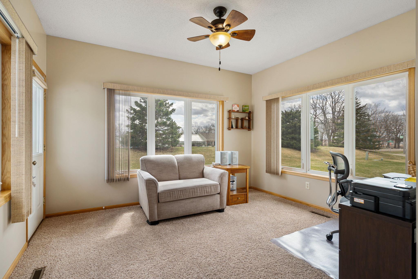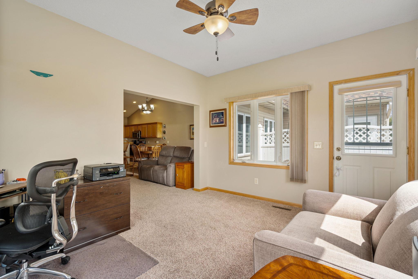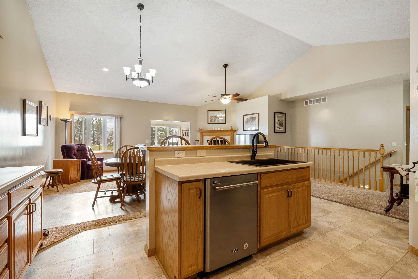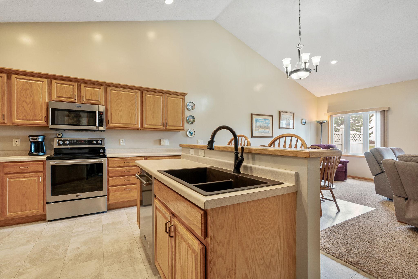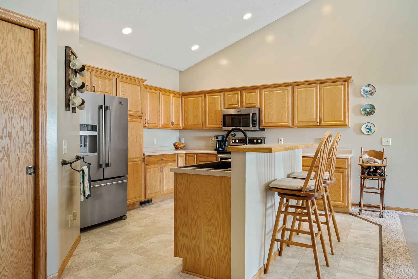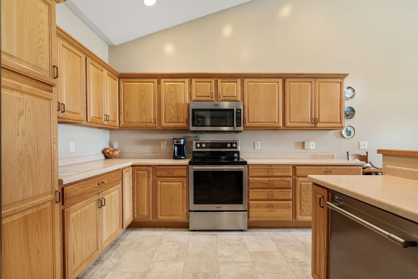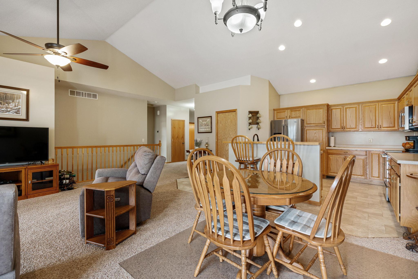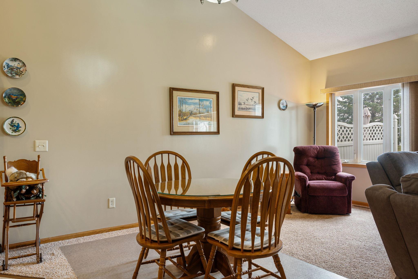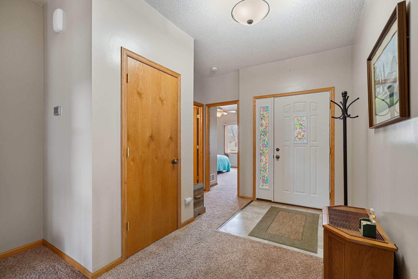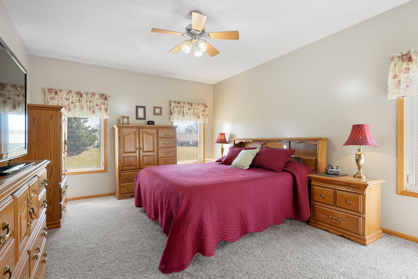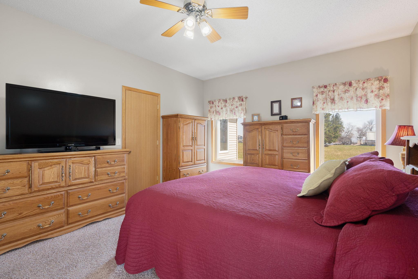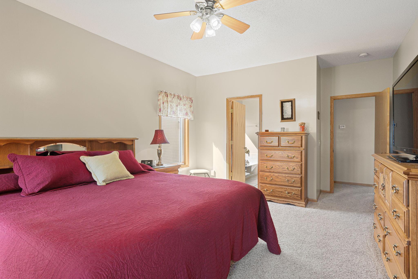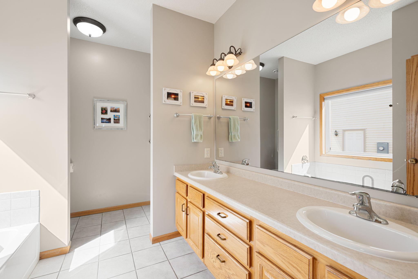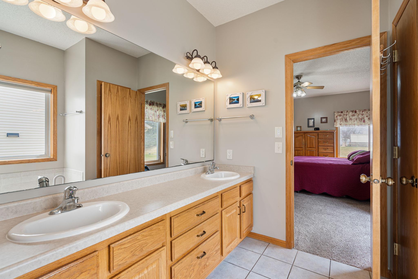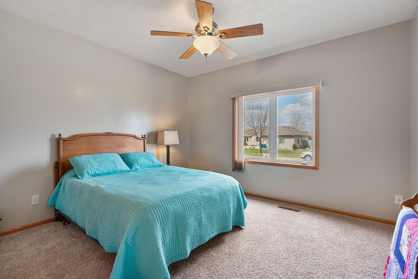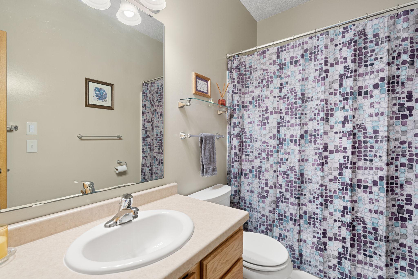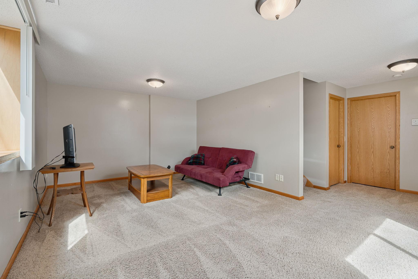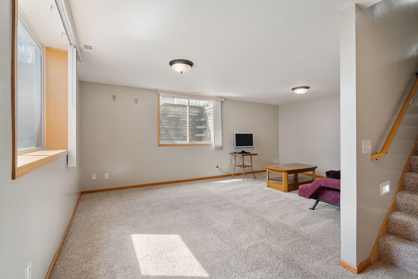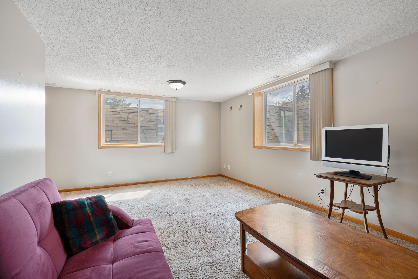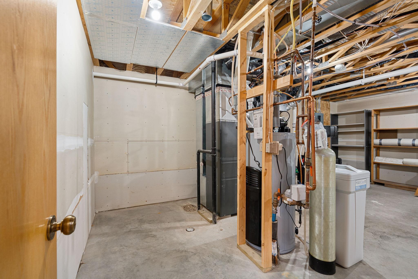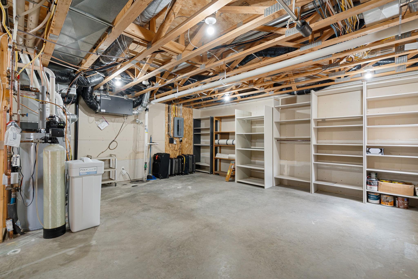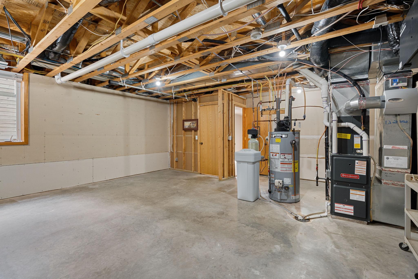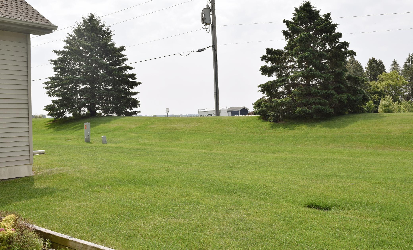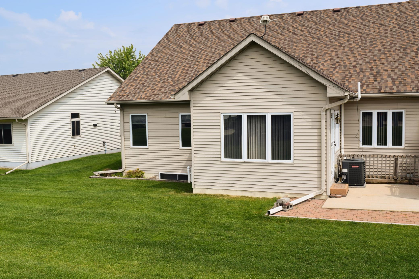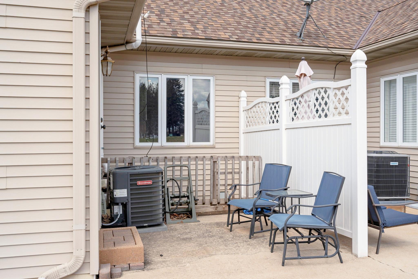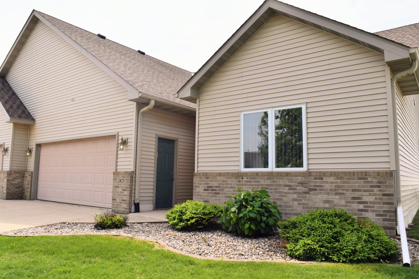
Property Listing
Description
Big Price Reduction – Your Chance to Make It Yours! We’ve lowered the price so you’ll have the flexibility (and funds) to choose new flooring and fresh paint that match your style. Imagine moving into a home that already fits your vision from day one. The sellers are motivated and ready to work with you to make this your new home. If you’ve been waiting for the right opportunity, this is it! Don’t miss this chance to get into a great property with room to add your own personal touch! You can say goodbye to yard work and snow shoveling thanks to association-maintained exterior care, freeing up more time for what matters most. The HVAC system was replaced in 2020 and kitchen appliances in 2017. The home is designed for effortless, low-maintenance living, the spacious interior features an open-concept layout ideal for both entertaining and everyday life. The kitchen is well-equipped, while the living and dining areas offer a warm and inviting space to gather. The generous primary suite easily fits your furnishings and includes a private ensuite you’re sure to love. Downstairs, the finished lower level adds incredible flexibility—perfect for a cozy family room, home office, creative space, or guest retreat. There is room to add another bedroom and bathroom in the lower level. Imagine hosting family and friends with ease. Close to Brooktree Golf course, Rice Lake State Park and other area amenities! Whether you're starting a new chapter, simplifying your lifestyle, or making a smart investment, this townhome delivers the comfort, convenience, and space you’ve been searching for!Property Information
Status: Active
Sub Type: ********
List Price: $324,900
MLS#: 6701892
Current Price: $324,900
Address: 2425 Mossy Creek Drive NE, Owatonna, MN 55060
City: Owatonna
State: MN
Postal Code: 55060
Geo Lat: 44.088158
Geo Lon: -93.184786
Subdivision: North Country Add
County: Steele
Property Description
Year Built: 2003
Lot Size SqFt: 7840.8
Gen Tax: 4128
Specials Inst: 0
High School: ********
Square Ft. Source:
Above Grade Finished Area:
Below Grade Finished Area:
Below Grade Unfinished Area:
Total SqFt.: 3152
Style: Array
Total Bedrooms: 2
Total Bathrooms: 2
Total Full Baths: 2
Garage Type:
Garage Stalls: 2
Waterfront:
Property Features
Exterior:
Roof:
Foundation:
Lot Feat/Fld Plain:
Interior Amenities:
Inclusions: ********
Exterior Amenities:
Heat System:
Air Conditioning:
Utilities:


