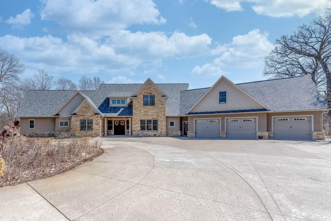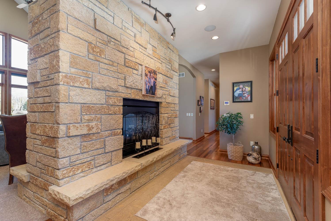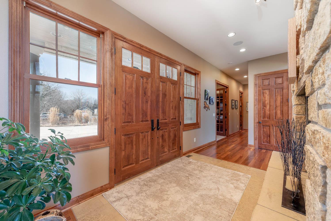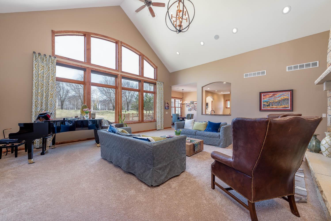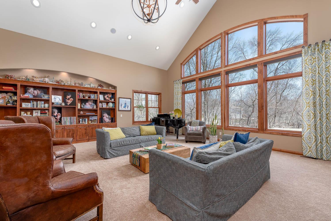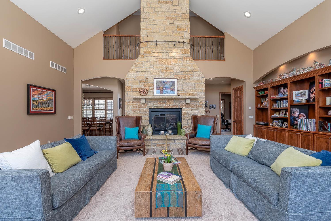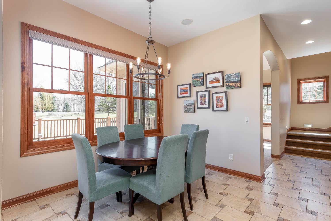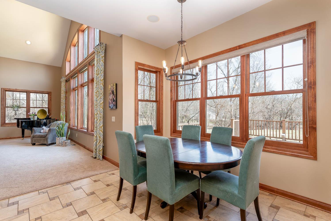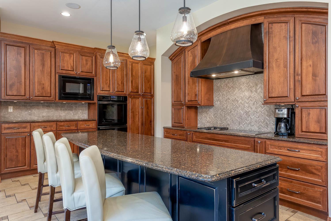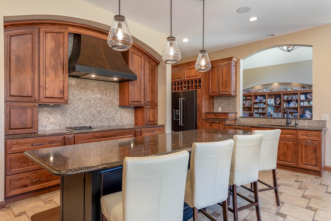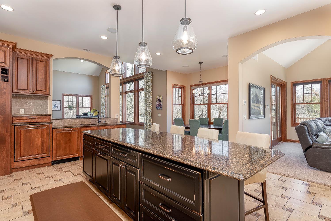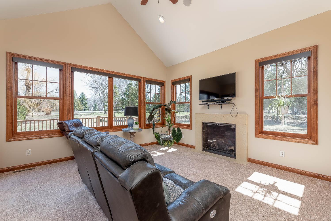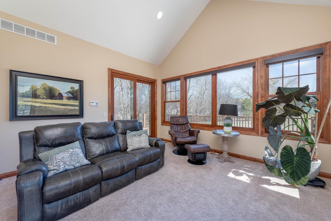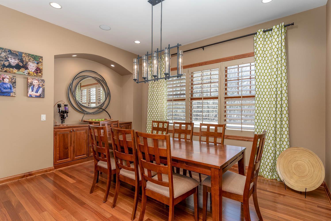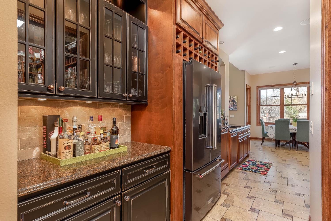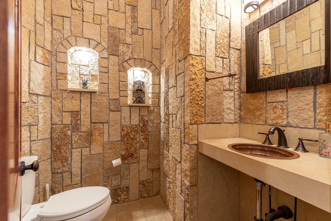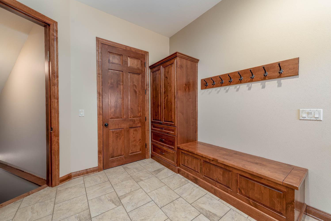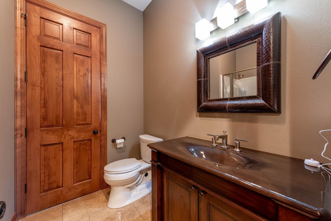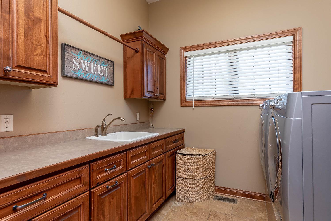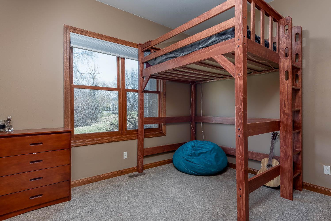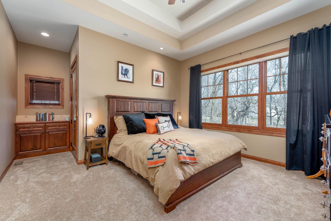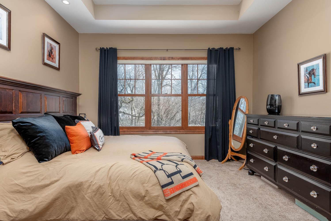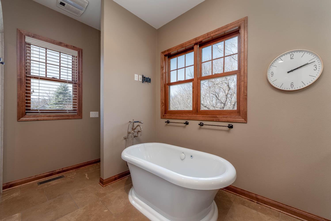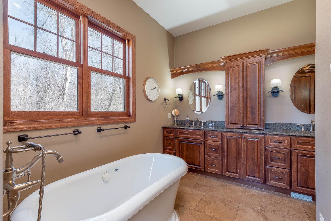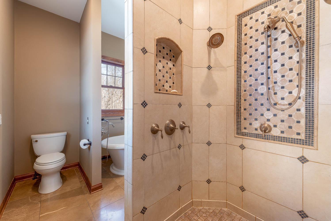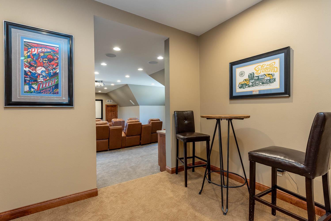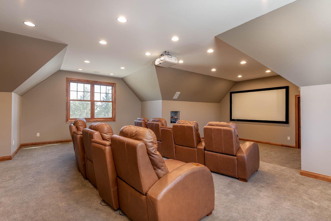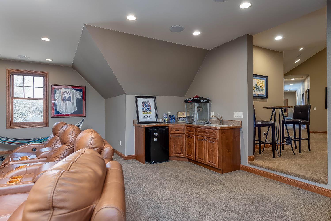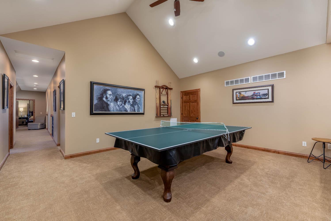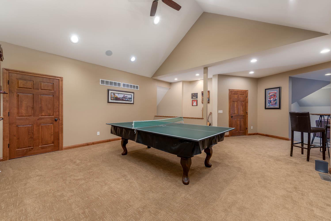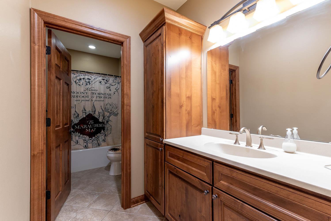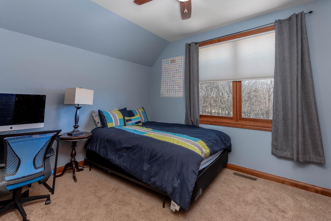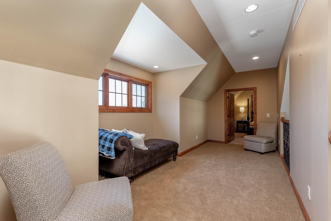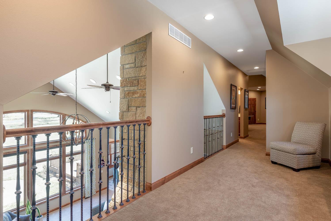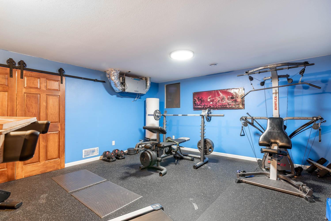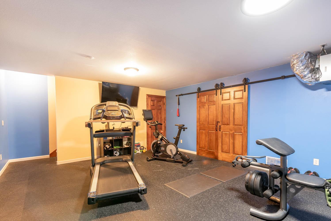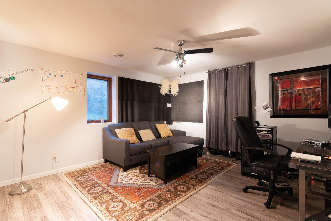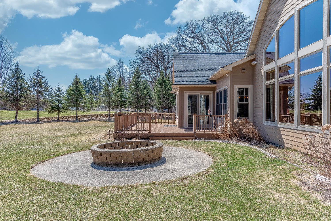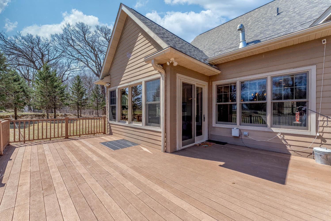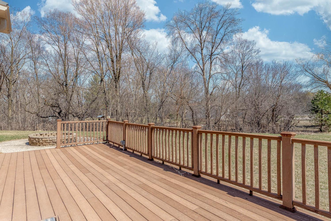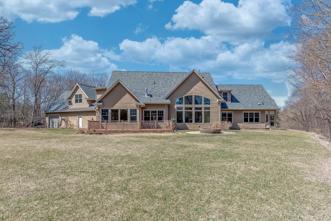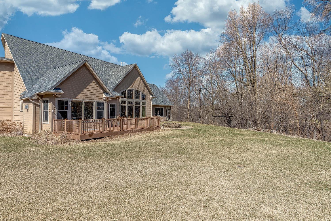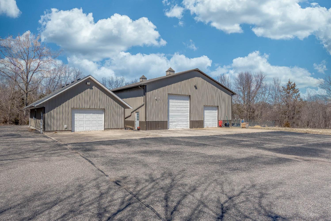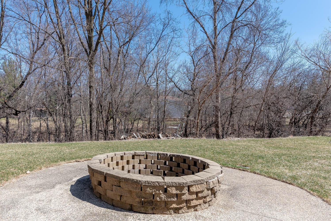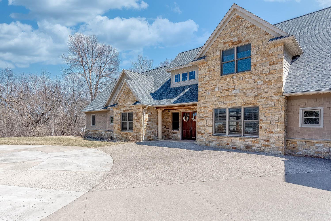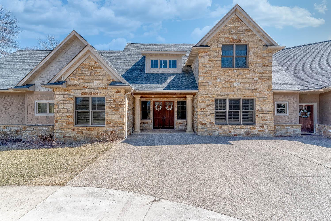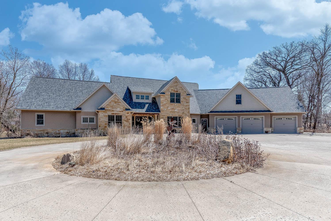
Property Listing
Description
Welcome to this luxury residence tucked away in one of Mankato’s most desirable, private settings. This stunning 5 bedroom, 4 bath home offers over-the-top comfort, functionality, and style with thoughtful design and premium finishes throughout. Step inside to a spacious open-concept kitchen featuring sleek quartz countertops, ample cabinetry, and high-end appliances—perfect for entertaining or gathering around with family. The adjoining living room boasts a dramatic fireplace, soaring ceilings, and abundant natural light that highlights the home’s elegant architectural detail. The main-floor primary suite is a true retreat with a luxurious walk-in closet that connects directly to the laundry room for ultimate convenience. The primary bath is spa-inspired, offering a deep soaking tub, walk-in tile shower, and a dual-sink vanity. Upstairs, enjoy your very own home theater and a pool/game area—ideal for movie nights, game days, or entertaining guests. Two additional bedrooms upstairs provide flexible living space for family or visitors. Outside, the back porch invites you to unwind and enjoy peaceful views of the almost 5.5 beautifully maintained acreage. The 3-stall garage provides ample storage, while the bonus 50x63 storage shed and chicken coop add a unique touch of charm and functionality to this one-of-a-kind home. Enjoy the benefits of city water with a private well for outdoor use, plus a garden space and ample acreage to grow your dream hobby farm, expand your landscaping vision, or simply soak in the tranquility of nature.Property Information
Status: Active
Sub Type: ********
List Price: $1,299,000
MLS#: 6701261
Current Price: $1,299,000
Address: 190 Stony Creek Road, Mankato, MN 56001
City: Mankato
State: MN
Postal Code: 56001
Geo Lat: 44.129497
Geo Lon: -94.002625
Subdivision: Stony Creek Estates
County: Blue Earth
Property Description
Year Built: 2008
Lot Size SqFt: 238273.2
Gen Tax: 16798
Specials Inst: 0
High School: ********
Square Ft. Source:
Above Grade Finished Area:
Below Grade Finished Area:
Below Grade Unfinished Area:
Total SqFt.: 7106
Style: Array
Total Bedrooms: 5
Total Bathrooms: 4
Total Full Baths: 2
Garage Type:
Garage Stalls: 3
Waterfront:
Property Features
Exterior:
Roof:
Foundation:
Lot Feat/Fld Plain:
Interior Amenities:
Inclusions: ********
Exterior Amenities:
Heat System:
Air Conditioning:
Utilities:


