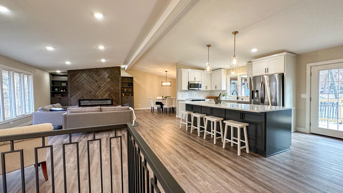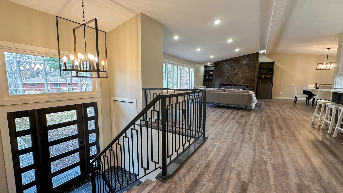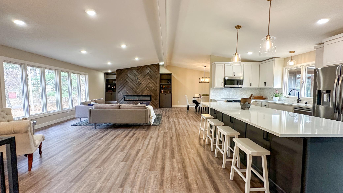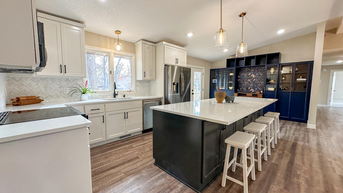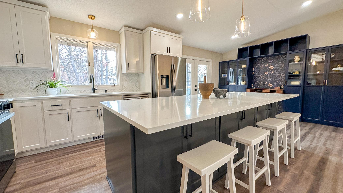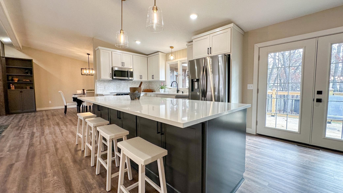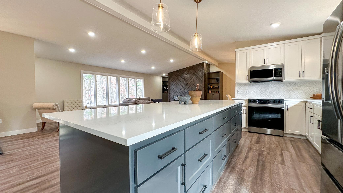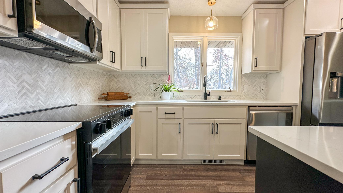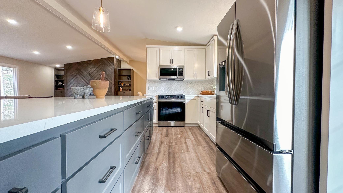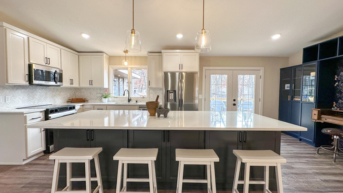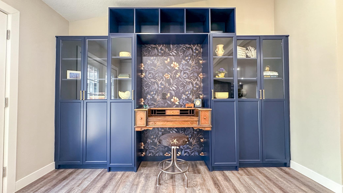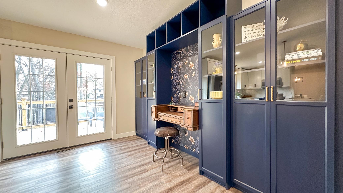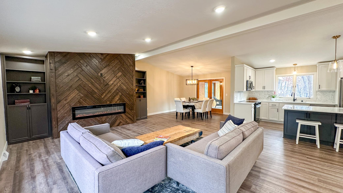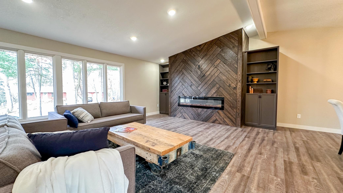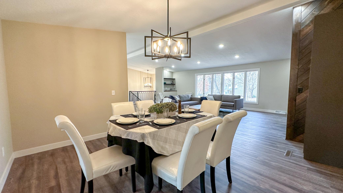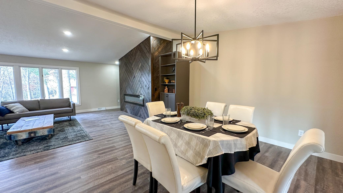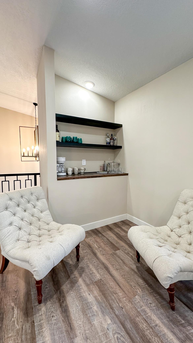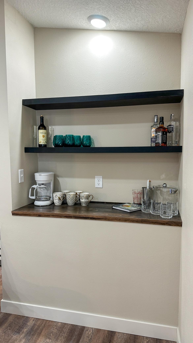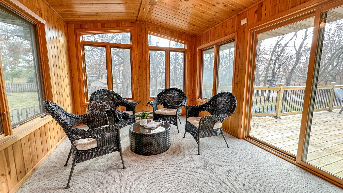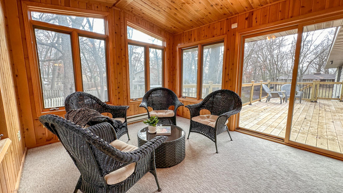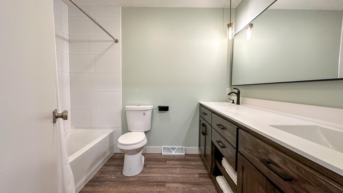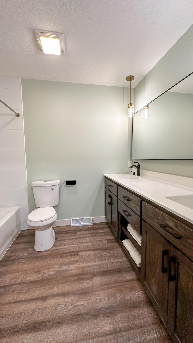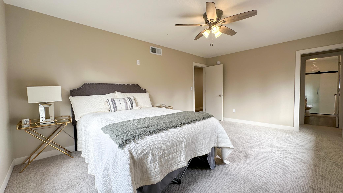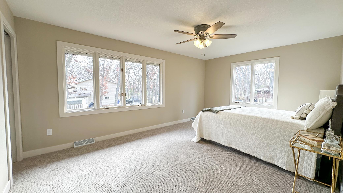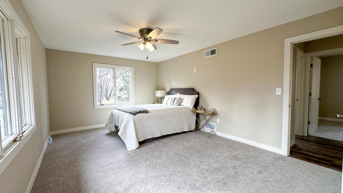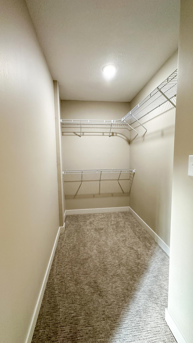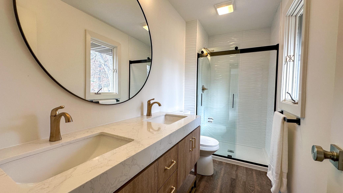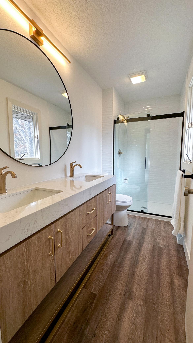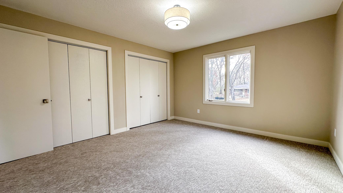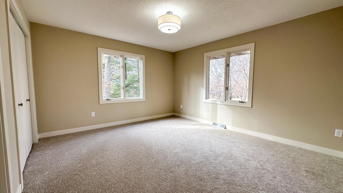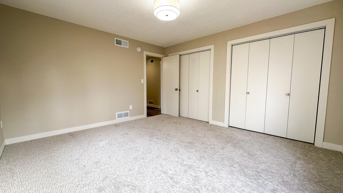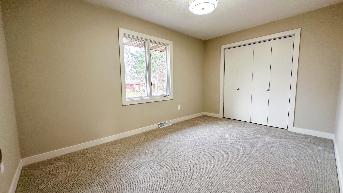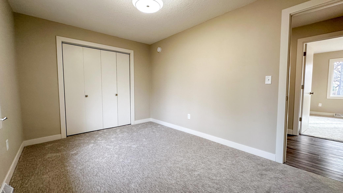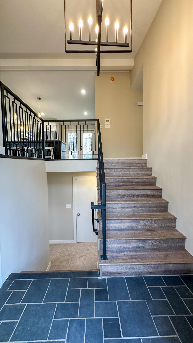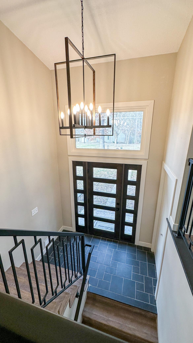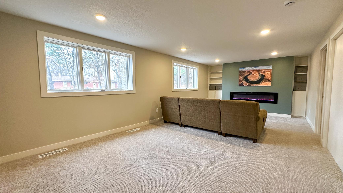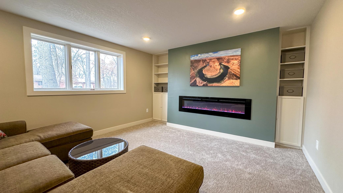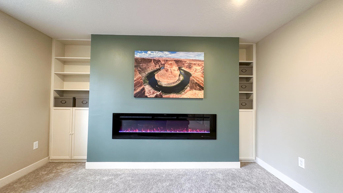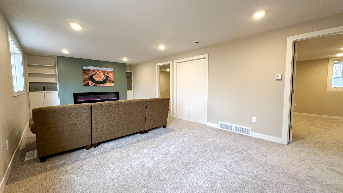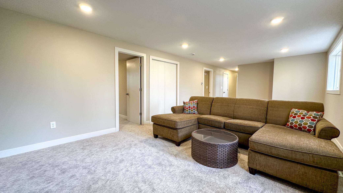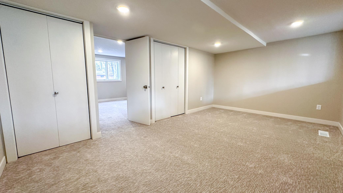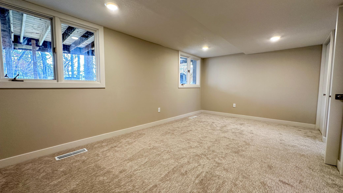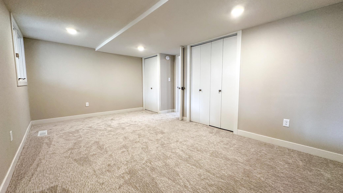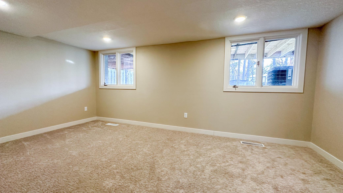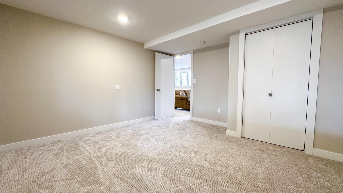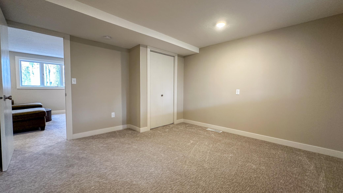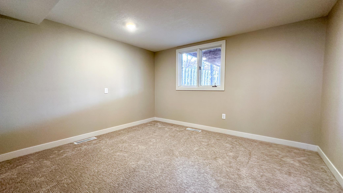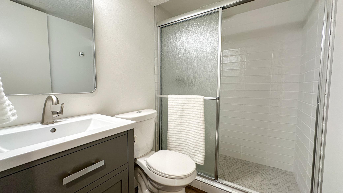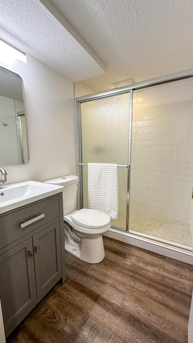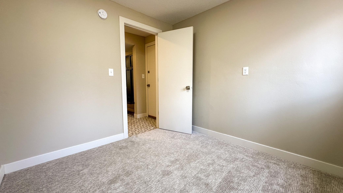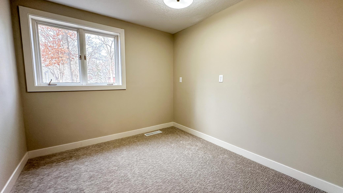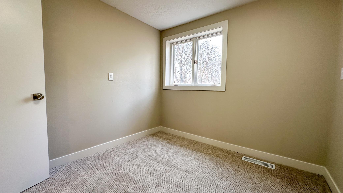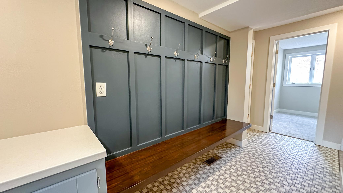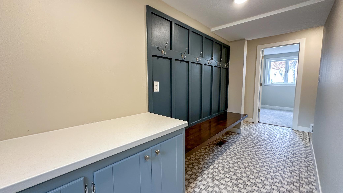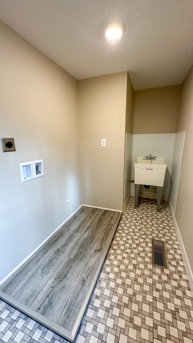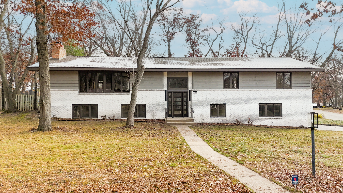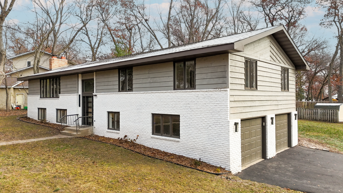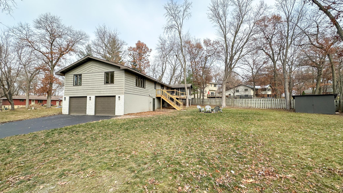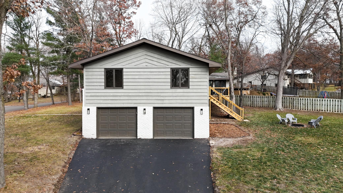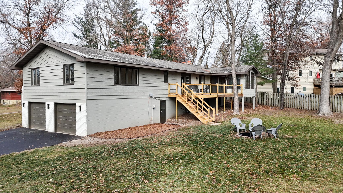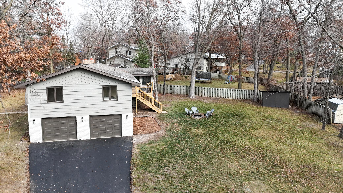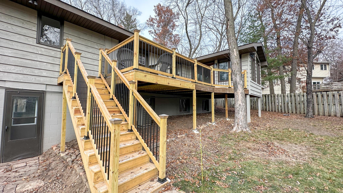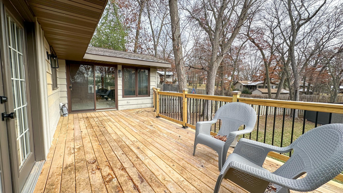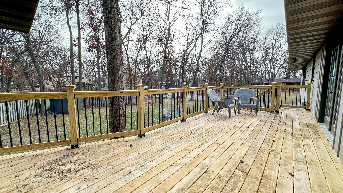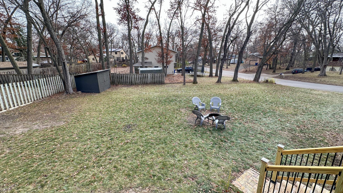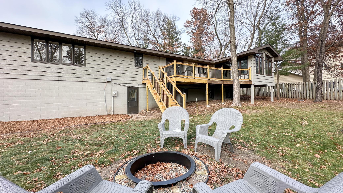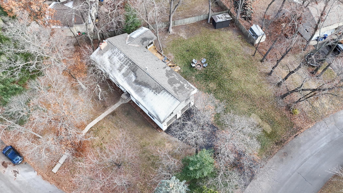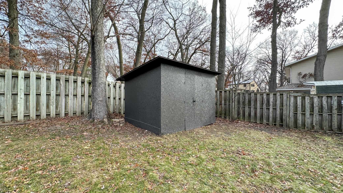
Property Listing
Description
This stunningly renovated home offers nearly 4,000 square feet of beautifully designed living space, perfectly blending sophistication and comfort. Situated in a sought-after neighborhood, it has been meticulously updated with high-end finishes and custom details throughout. The spacious main level features an open-concept layout, highlighted by a chef’s kitchen with bespoke cabinetry, soft-close drawers, sleek quartz countertops, and a unique antique writing desk integrated into the design. Top-of-the-line stainless steel appliances, a coffee/beverage bar, and a seamless flow into the dining and living areas make this kitchen a true centerpiece. Ideal for entertaining, the home includes two custom fireplaces—one on each level—both wired for TVs above. A charming four-season porch with tongue-and-groove pine provides a peaceful spot to unwind, while the expanded deck offers ample outdoor living space overlooking a beautifully landscaped yard with a fire pit and perennial gardens. The luxurious main floor primary suite includes a generous walk-in closet and a spa-inspired bathroom with dual sinks and a walk-in shower. Four additional spacious bedrooms and fully updated bathrooms—featuring new tile, modern vanities, and updated fixtures—offer comfort and style for the whole family. Additional highlights include a dedicated home office, a mudroom/laundry area with a custom bench and reclaimed wood seat, brand-new flooring, trim, and doors throughout, along with updated exterior lighting, fresh professional paint inside and out, and a new driveway. Every detail has been thoughtfully considered in this move-in-ready gem. Don’t miss your opportunity to make this exceptional property yours—schedule a showing today!Property Information
Status: Active
Sub Type: ********
List Price: $449,900
MLS#: 6700878
Current Price: $449,900
Address: 1455 25th Street SE, Saint Cloud, MN 56304
City: Saint Cloud
State: MN
Postal Code: 56304
Geo Lat: 45.532991
Geo Lon: -94.132764
Subdivision: Wayside 2
County: Sherburne
Property Description
Year Built: 1972
Lot Size SqFt: 18295.2
Gen Tax: 3478
Specials Inst: 0
High School: ********
Square Ft. Source:
Above Grade Finished Area:
Below Grade Finished Area:
Below Grade Unfinished Area:
Total SqFt.: 3453
Style: Array
Total Bedrooms: 5
Total Bathrooms: 3
Total Full Baths: 1
Garage Type:
Garage Stalls: 2
Waterfront:
Property Features
Exterior:
Roof:
Foundation:
Lot Feat/Fld Plain: Array
Interior Amenities:
Inclusions: ********
Exterior Amenities:
Heat System:
Air Conditioning:
Utilities:


