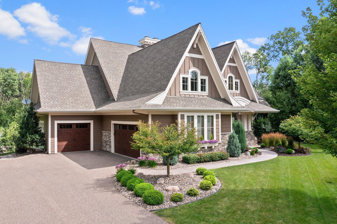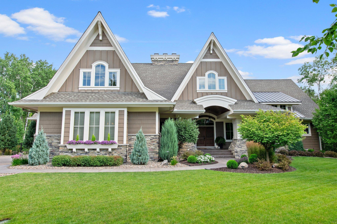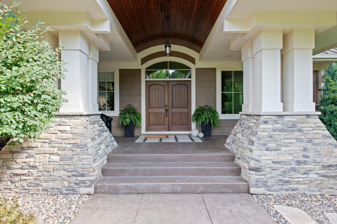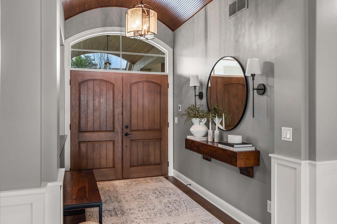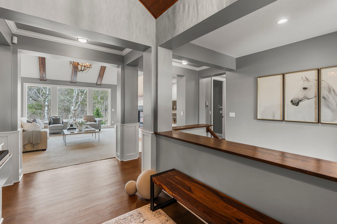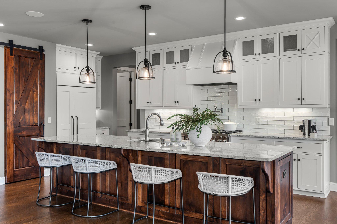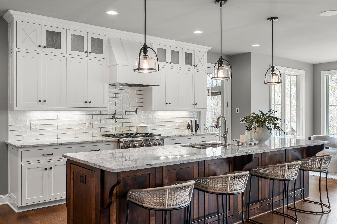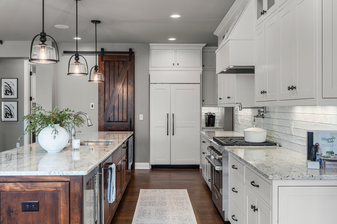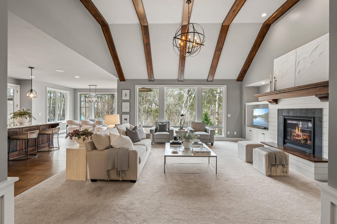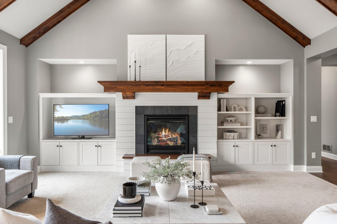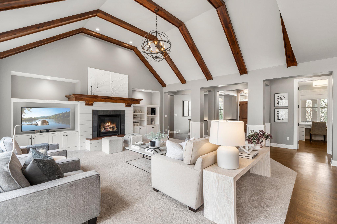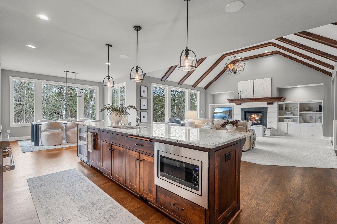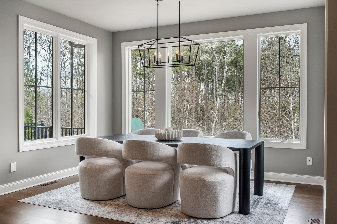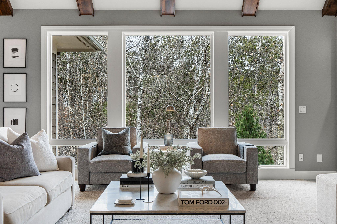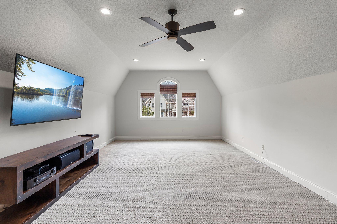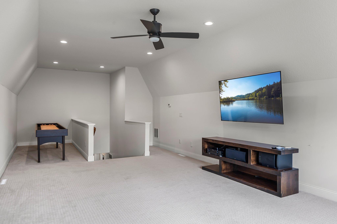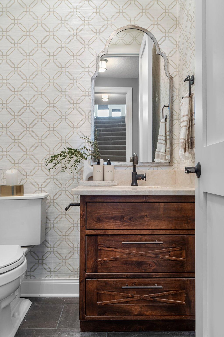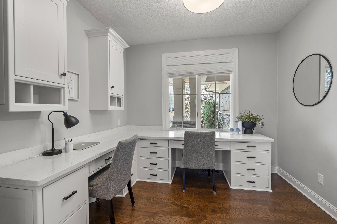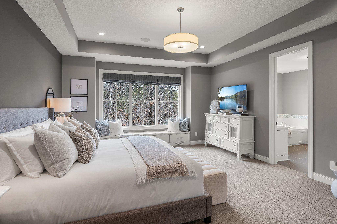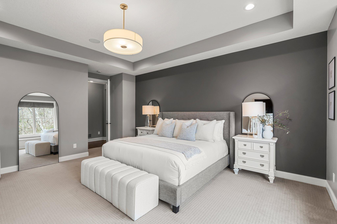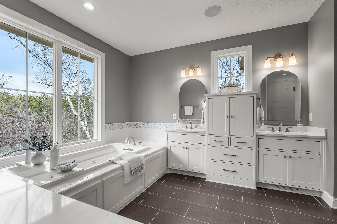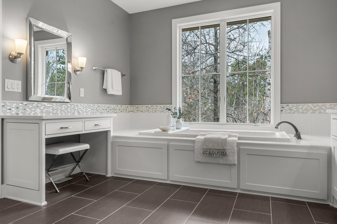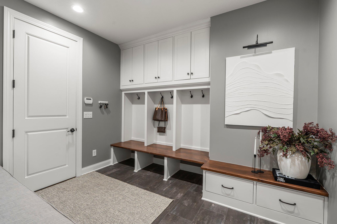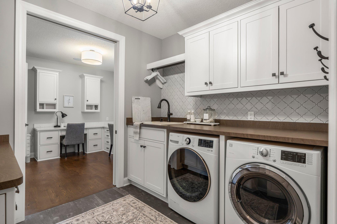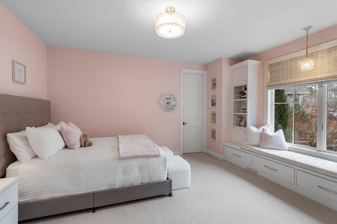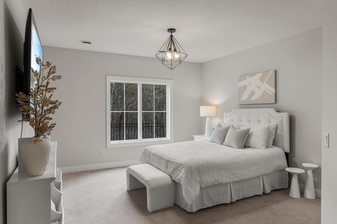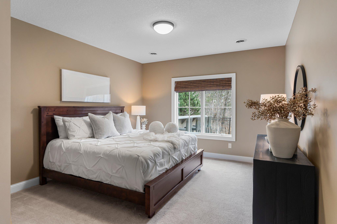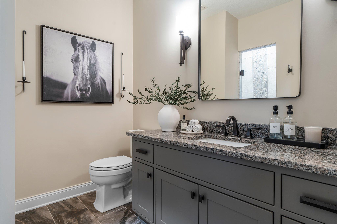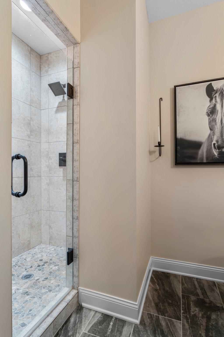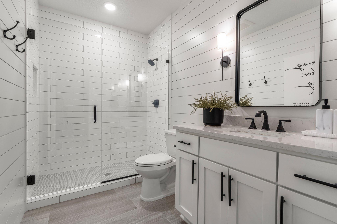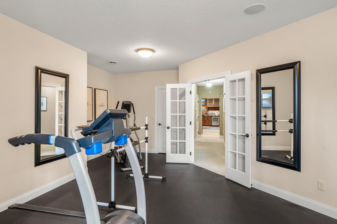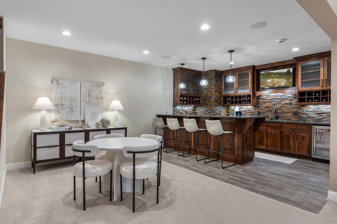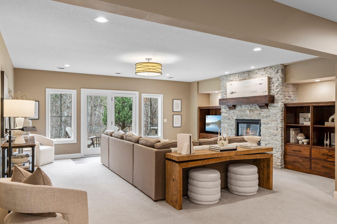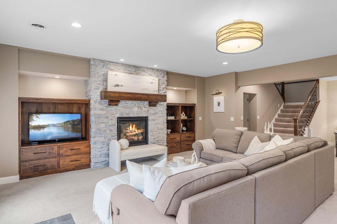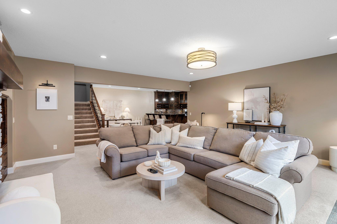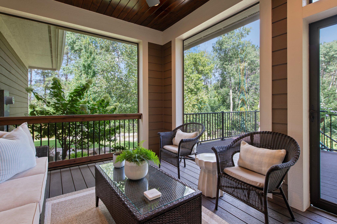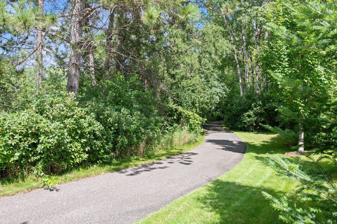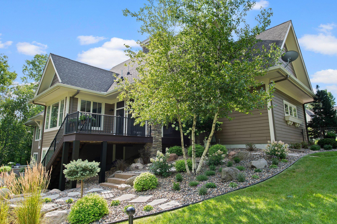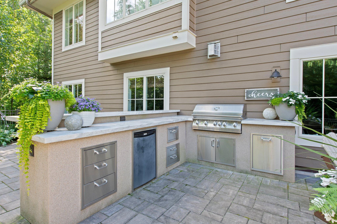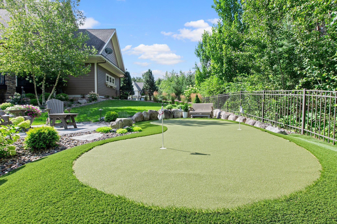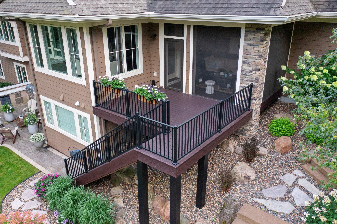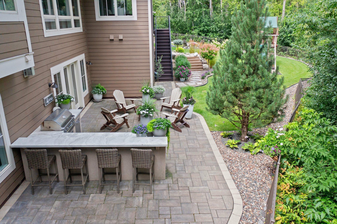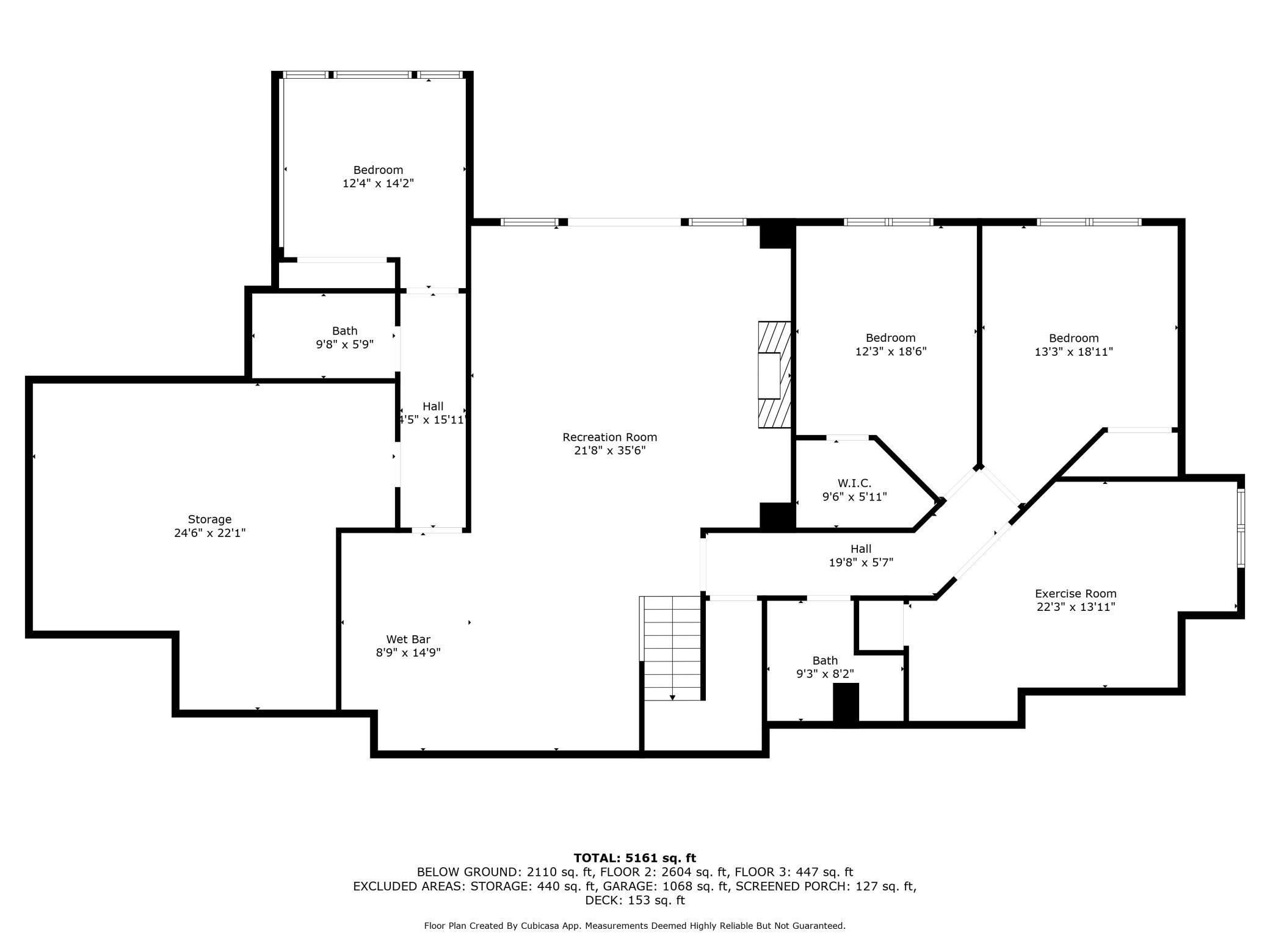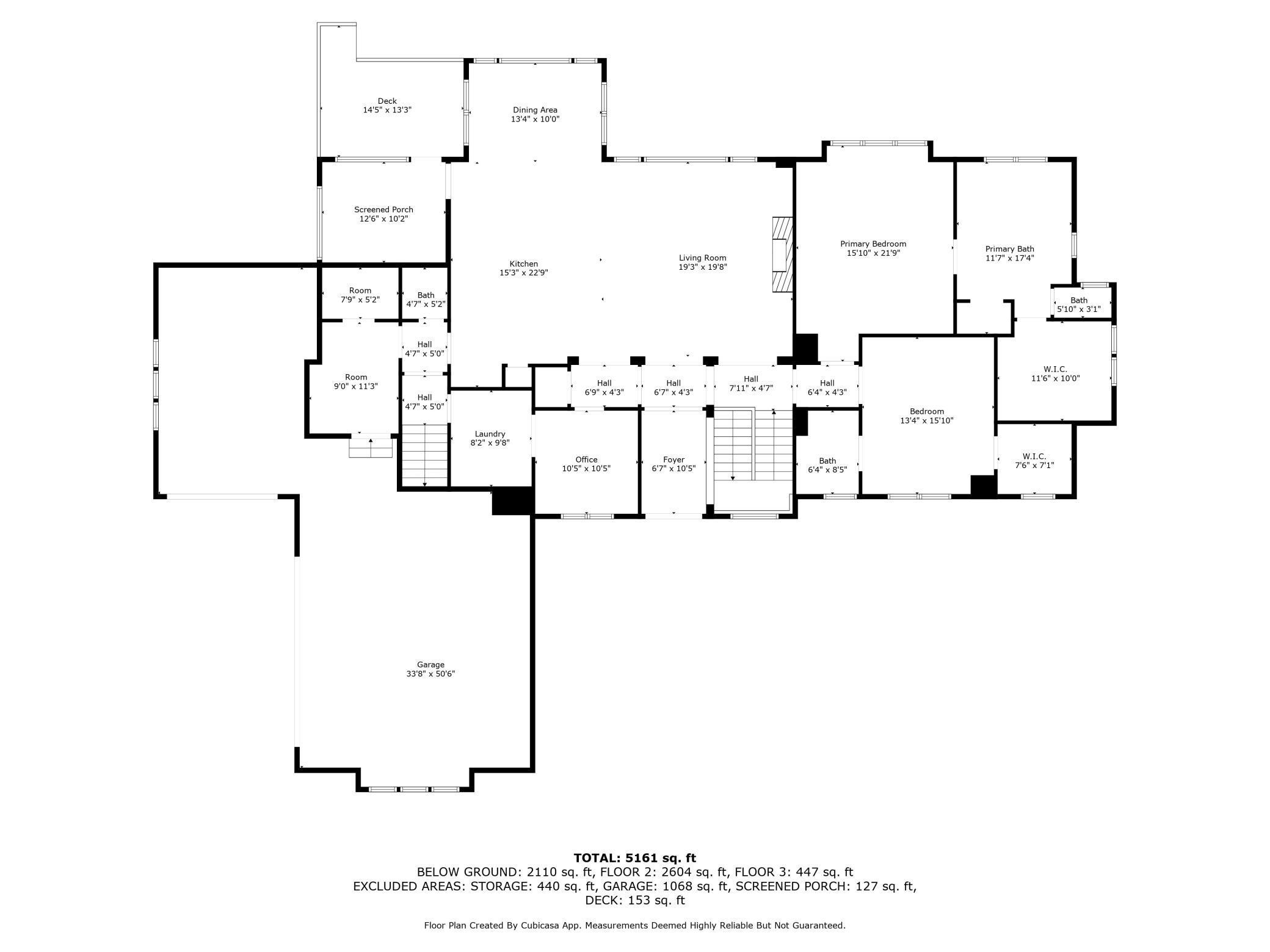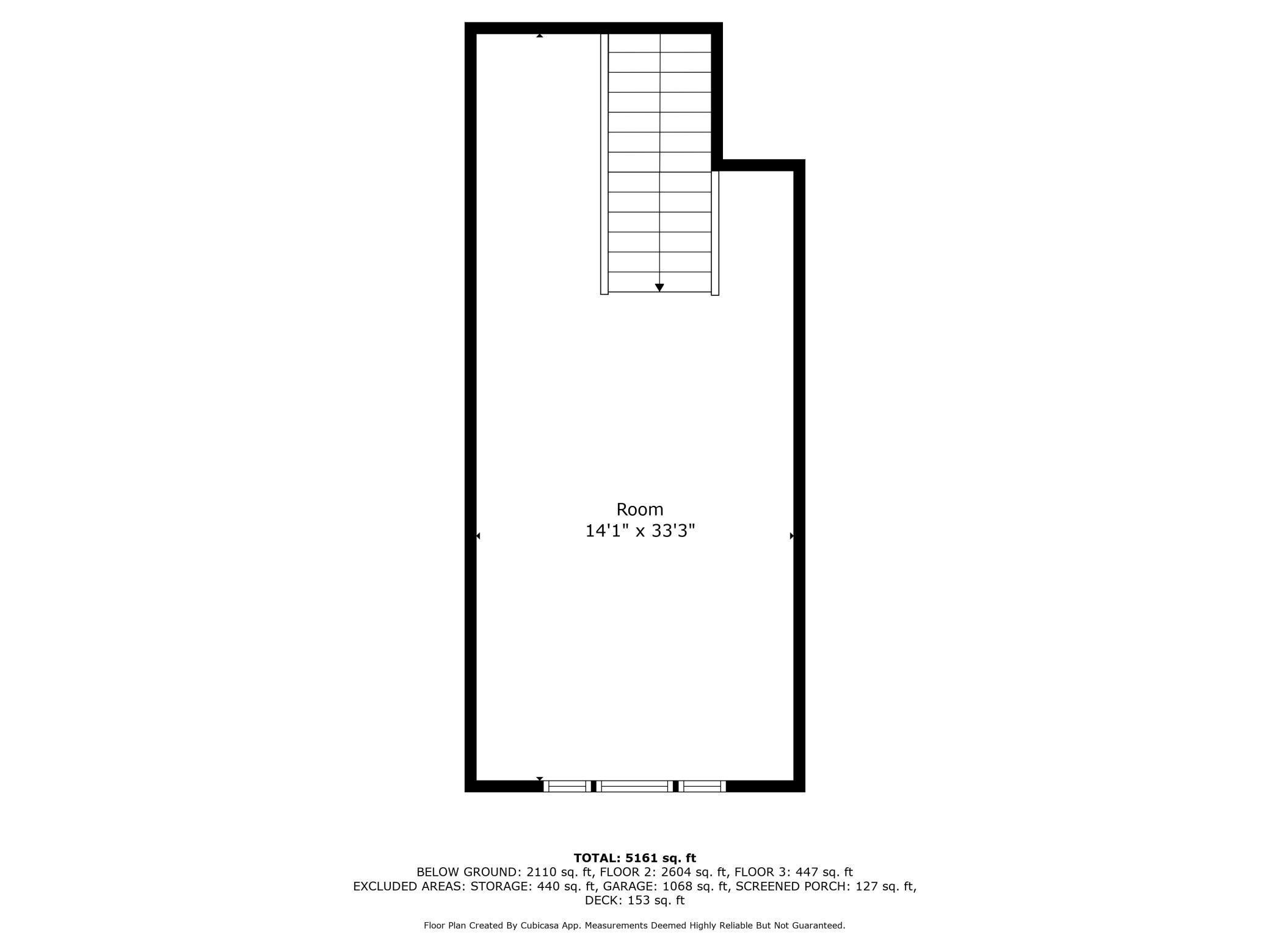
Property Listing
Description
Opportunity to have privacy and luxury nestled back in this exclusive neighborhood just minutes outside of the city. Love at first sight with the impressive peaks and rooflines, meticulous landscaping, from the flower boxes to adorn each season, to the charming front porch with barrel ceiling and double front doors to the turned garage to make a great first impression. This custom home checks every box with traditional/modern style with every extra you can think of. So many spaces to entertain inside or out with a dream kitchen complete with commercial cook top, pot filler, under counter microwave, loads of storage and the perfect island to gather around. Relax in the cozy great room with beamed ceilings, fireplace and banks windows to let in all of the natural light or enjoy the 3 season screen porch and low maintenance deck after dinner. Easy main floor living with primary retreat with spa style private bath. Home office offers all the built-ins you could need. Full finished lower level with a full bar gorgeous stone like backsplash and win storage, rec area, home workout room and guest area could even become an in-law suite. Walk out to an amazing back yard with paver stone patio with outdoor kitchen including counter seating and built-in grill all overlooking your very own putting green. Walking trails throughout neighborhood. Live in the country with easy access to Minneapolis and St. Paul. What else could you ask for.Property Information
Status: Active
Sub Type: ********
List Price: $1,590,000
MLS#: 6700622
Current Price: $1,590,000
Address: 10902 57th Street N, Lake Elmo, MN 55042
City: Lake Elmo
State: MN
Postal Code: 55042
Geo Lat: 45.032565
Geo Lon: -92.887929
Subdivision: Discover Crossing
County: Washington
Property Description
Year Built: 2014
Lot Size SqFt: 38535
Gen Tax: 11572
Specials Inst: 0
High School: ********
Square Ft. Source:
Above Grade Finished Area:
Below Grade Finished Area:
Below Grade Unfinished Area:
Total SqFt.: 5780
Style: Array
Total Bedrooms: 5
Total Bathrooms: 5
Total Full Baths: 4
Garage Type:
Garage Stalls: 3
Waterfront:
Property Features
Exterior:
Roof:
Foundation:
Lot Feat/Fld Plain: Array
Interior Amenities:
Inclusions: ********
Exterior Amenities:
Heat System:
Air Conditioning:
Utilities:


