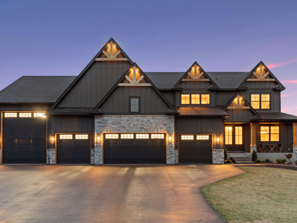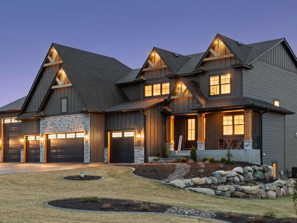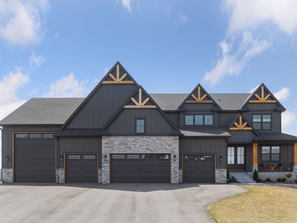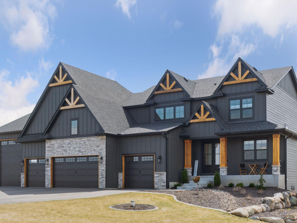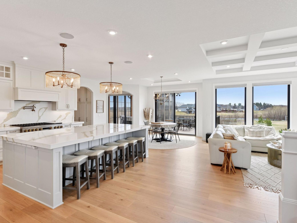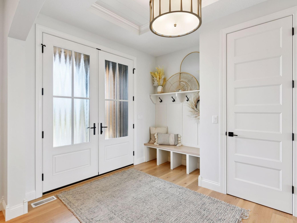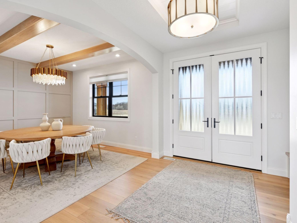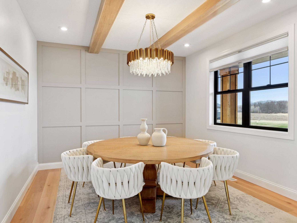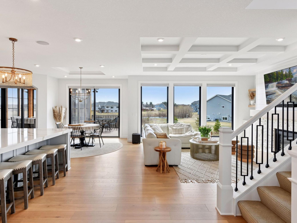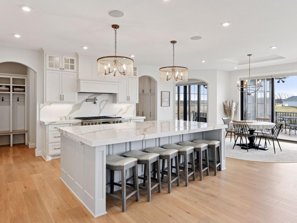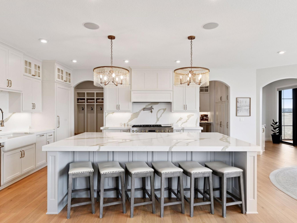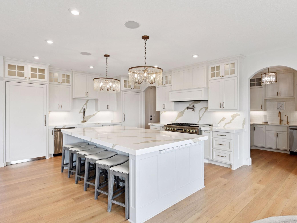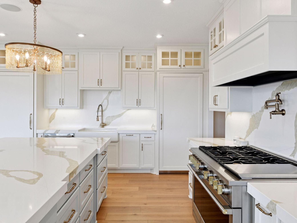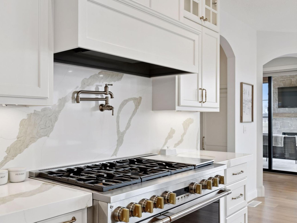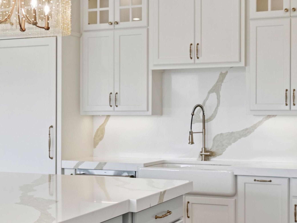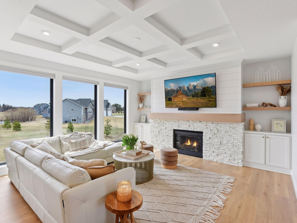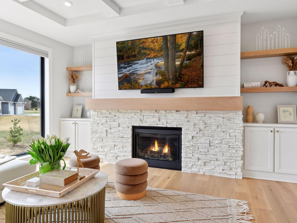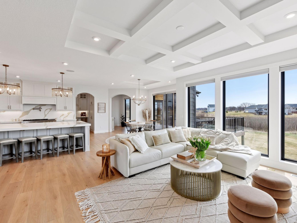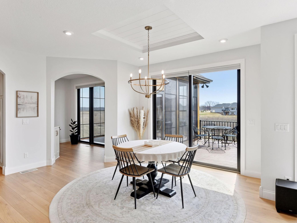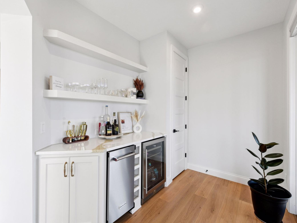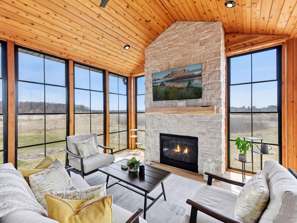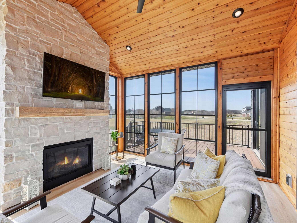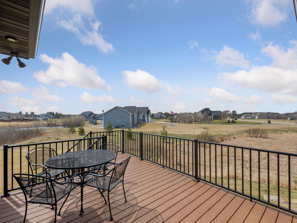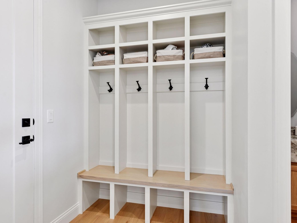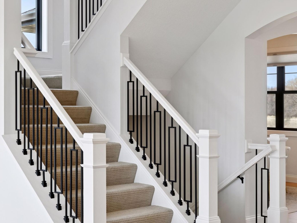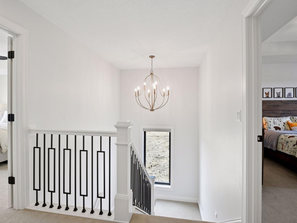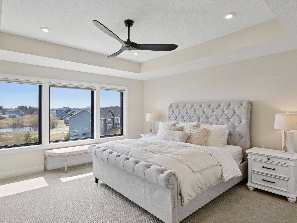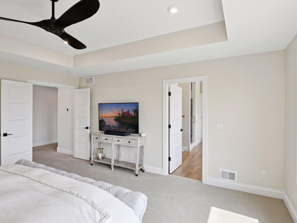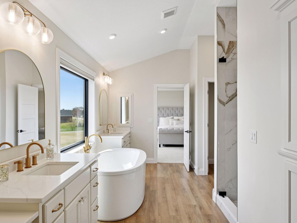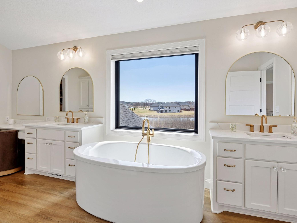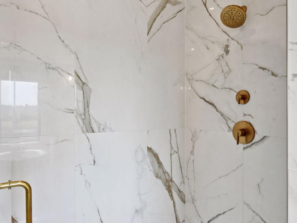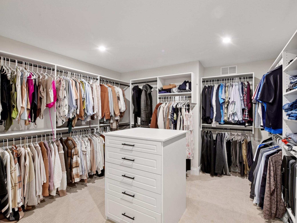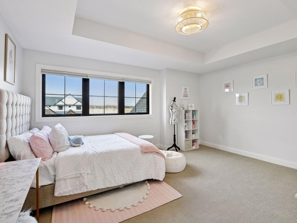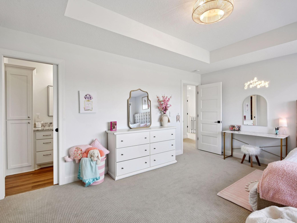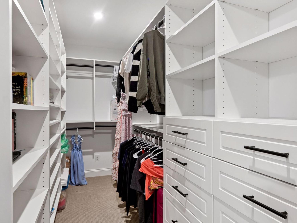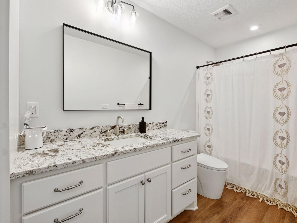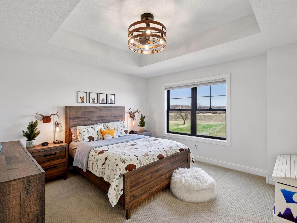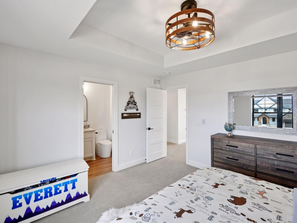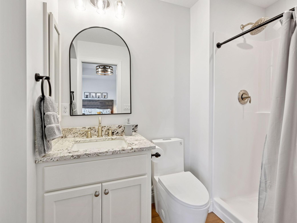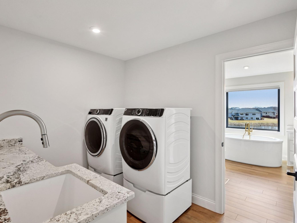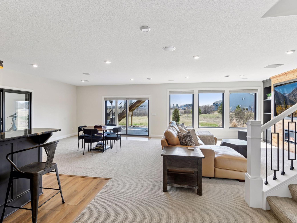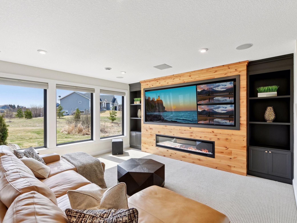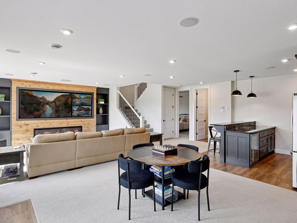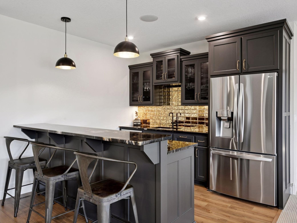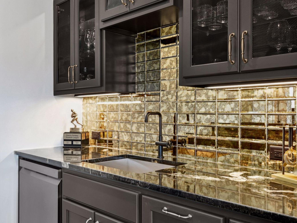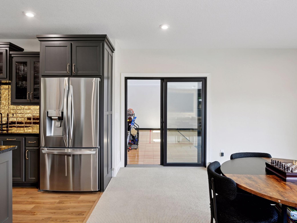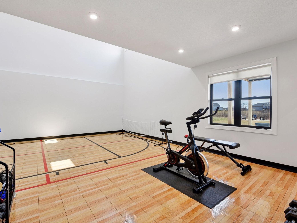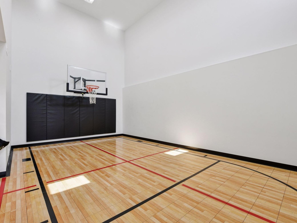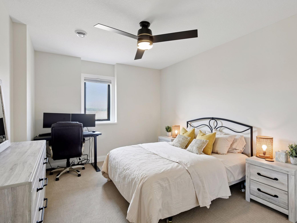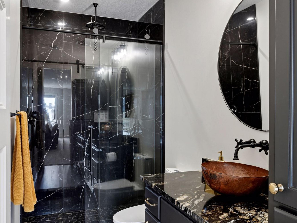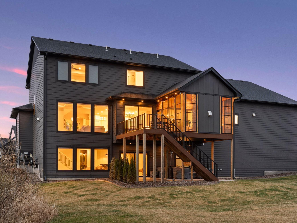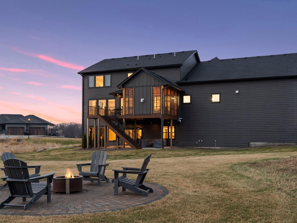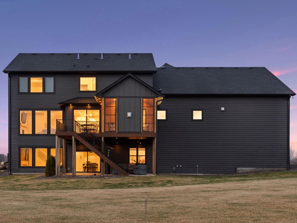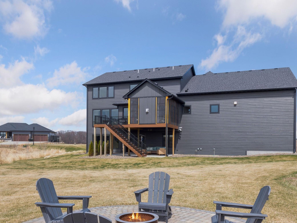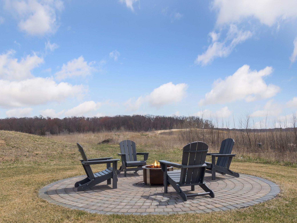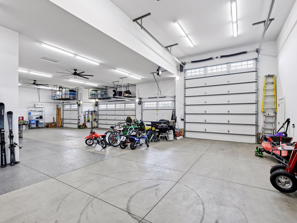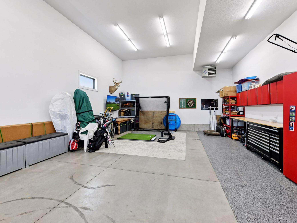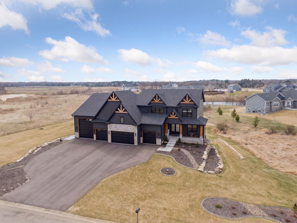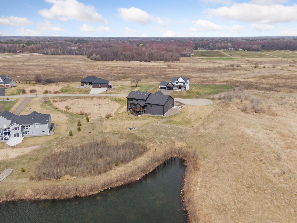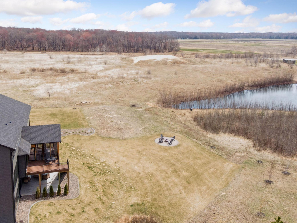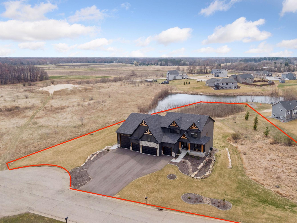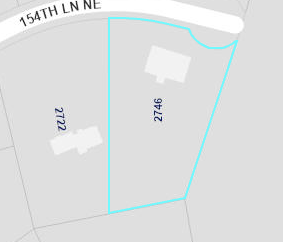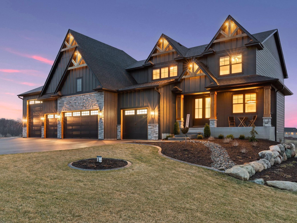
Property Listing
Description
Experience luxury living in this Haven Homes custom-built Ham Lake property, set on nearly two acres with peaceful wetland views. With four bedrooms, five bathrooms, and an eight car garage—including a full-size RV stall—this property offers the space and features to fit any lifestyle. Inside, you’re immediately greeted with high-end finishes throughout, including a custom chef’s kitchen with a walk-in butler’s pantry featuring an additional oven, dishwasher, and ample storage, a stylish formal dining area, and a comfortable living room with panoramic views of the property. A charming porch with fireplace and adjacent beverage bar adds to the entertaining attributes of this stunning home. Upstairs, the primary suite wows, designed for comfort with a soaking tub and large walk-in closet (don't miss the champagne fridge!). Two more bedrooms, both with walk-in closets and private en suite bathrooms, as well as a spacious laundry room take this upper floor to the next level. Downstairs, an entertainer’s dream – a generous family room with three TV's and gaming area sit adjacent to the wet bar with custom tile, the ideal locale to watch your favorite events. Floor-to-ceiling windows bathe the lower level in natural light. Need to shoot some hoops? No problem – practice your moves in the half-court exercise room/ sport court for year-round fun. Outside you'll find a deck off the porch, patio off the walkout level and a firepit for those inviting fall evenings along with ample space to play and be active. Enjoy the privacy of a quiet, natural setting without sacrificing access to top-tier convenience. Located within the highly regarded Blaine High School district, this home delivers both luxury and practicality in a prime location. Truly a must-see.Property Information
Status: Active
Sub Type: ********
List Price: $1,550,000
MLS#: 6698807
Current Price: $1,550,000
Address: 2746 154th Lane NE, Ham Lake, MN 55304
City: Ham Lake
State: MN
Postal Code: 55304
Geo Lat: 45.250254
Geo Lon: -93.199295
Subdivision: Harmony Estates 2nd Add
County: Anoka
Property Description
Year Built: 2023
Lot Size SqFt: 77972.4
Gen Tax: 10687.82
Specials Inst: 69.02
High School: ********
Square Ft. Source:
Above Grade Finished Area:
Below Grade Finished Area:
Below Grade Unfinished Area:
Total SqFt.: 4873
Style: Array
Total Bedrooms: 4
Total Bathrooms: 5
Total Full Baths: 2
Garage Type:
Garage Stalls: 8
Waterfront:
Property Features
Exterior:
Roof:
Foundation:
Lot Feat/Fld Plain: Array
Interior Amenities:
Inclusions: ********
Exterior Amenities:
Heat System:
Air Conditioning:
Utilities:


