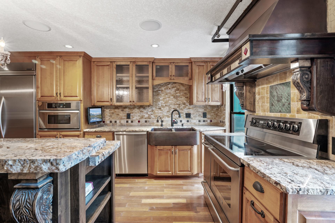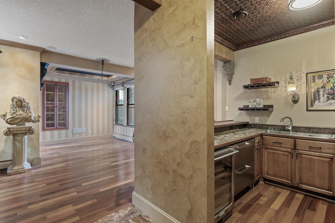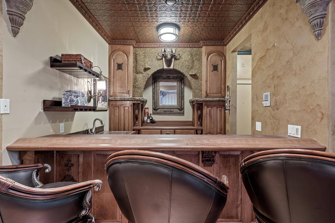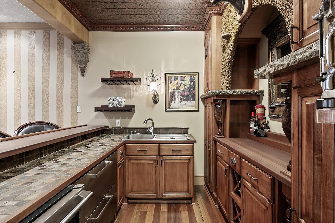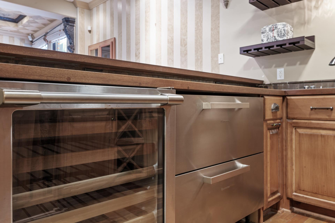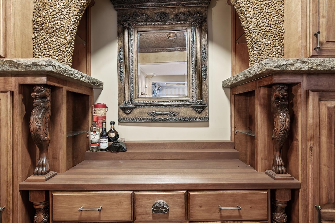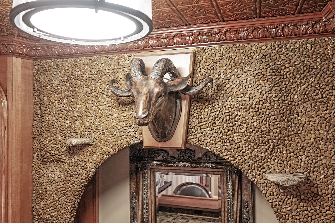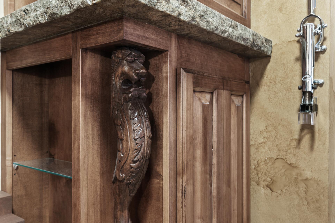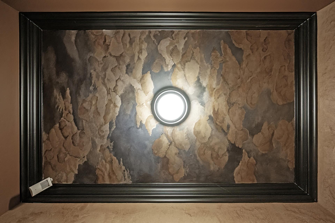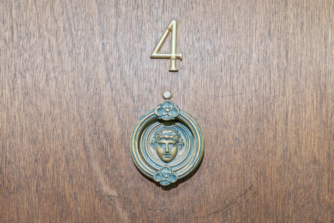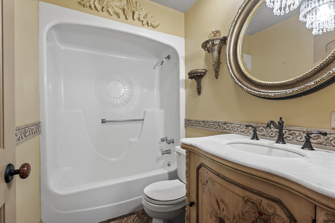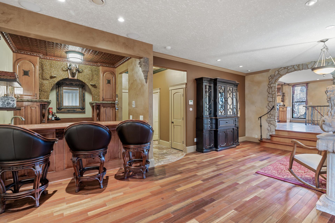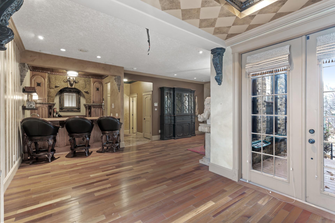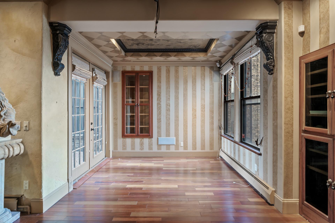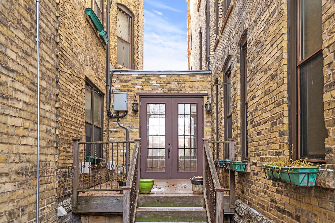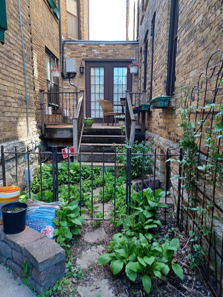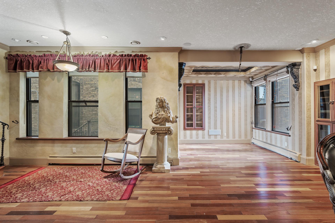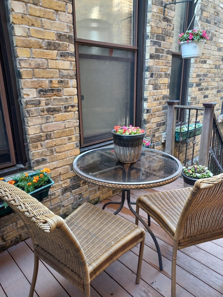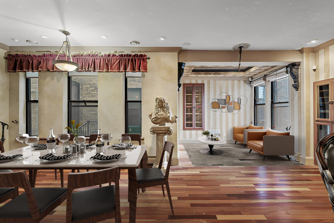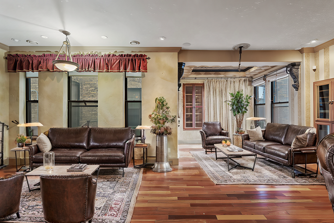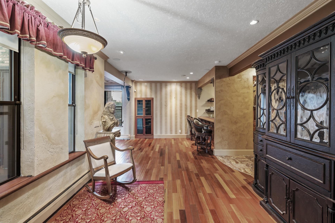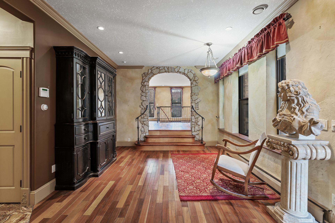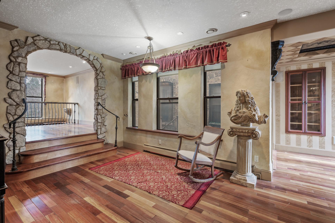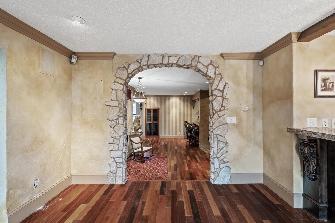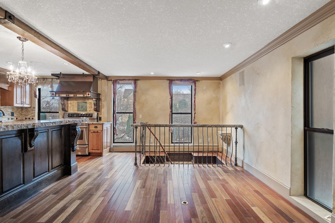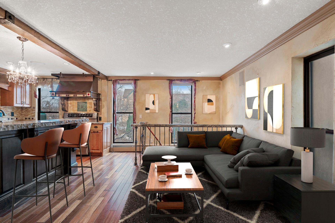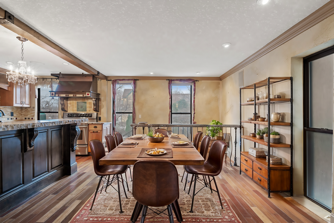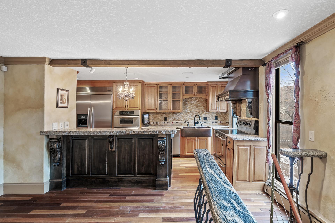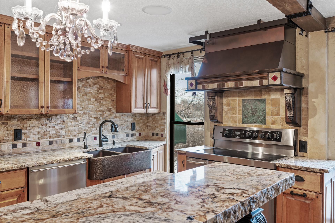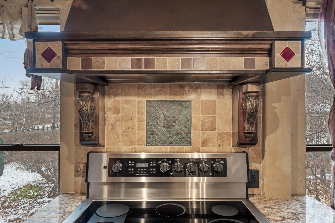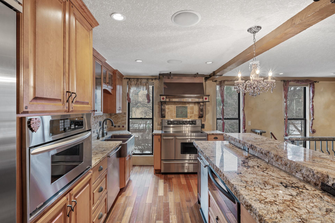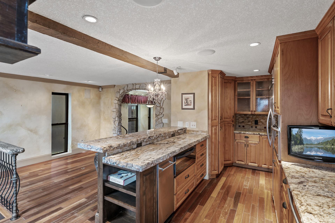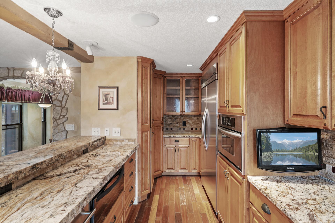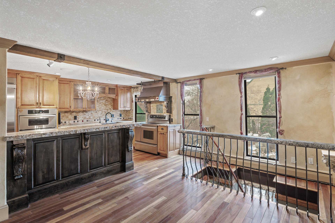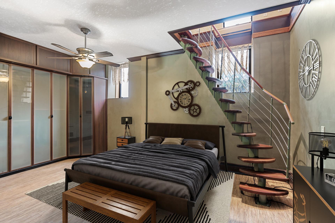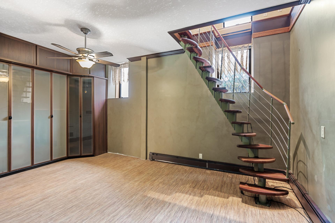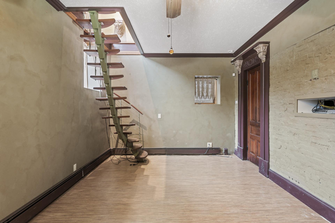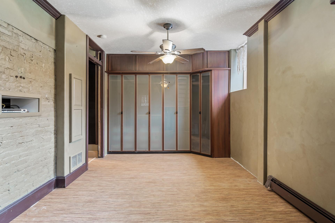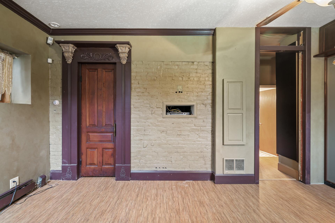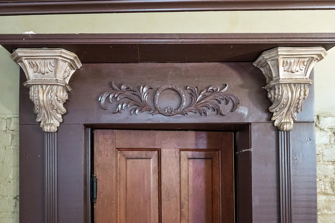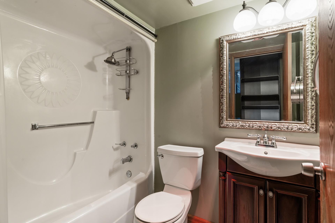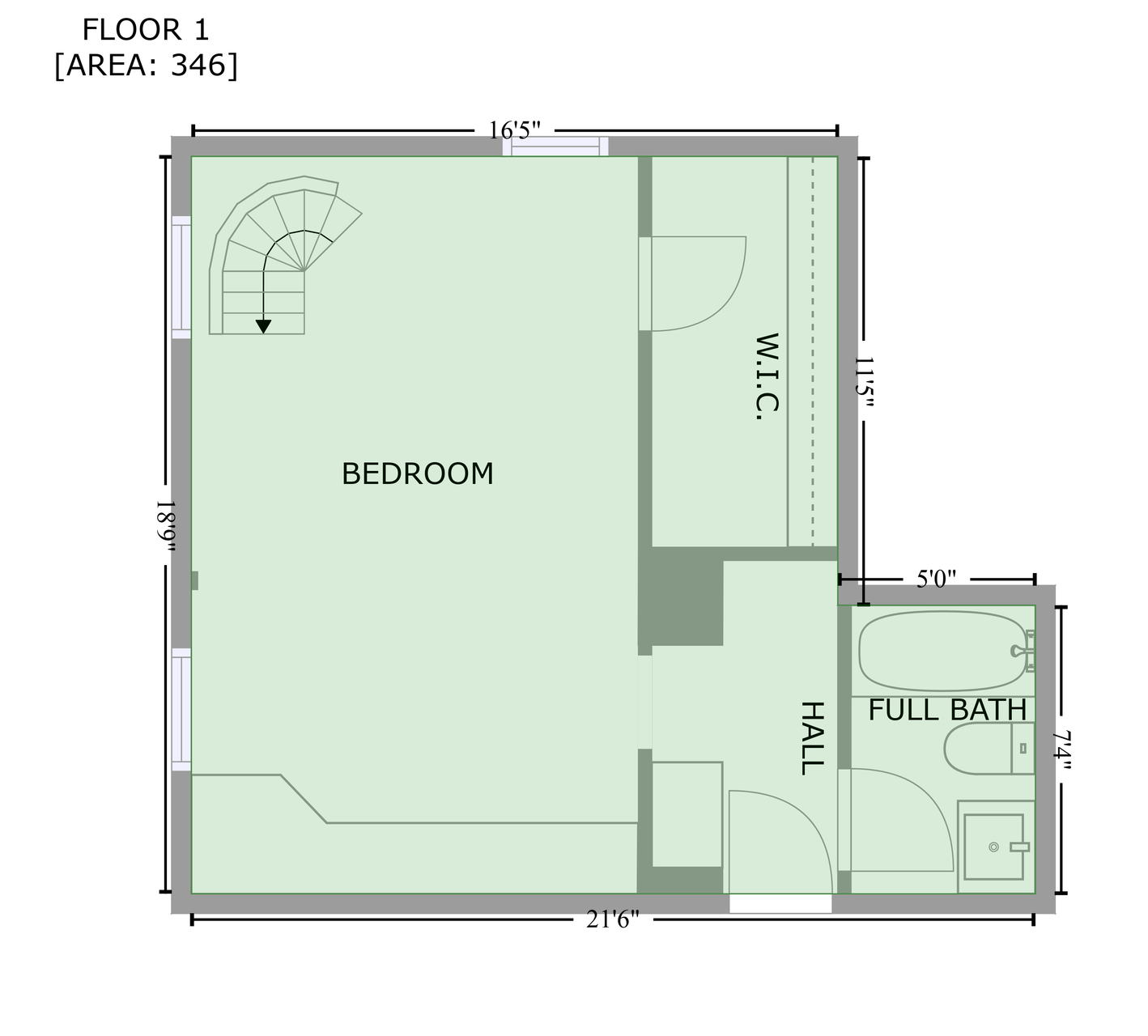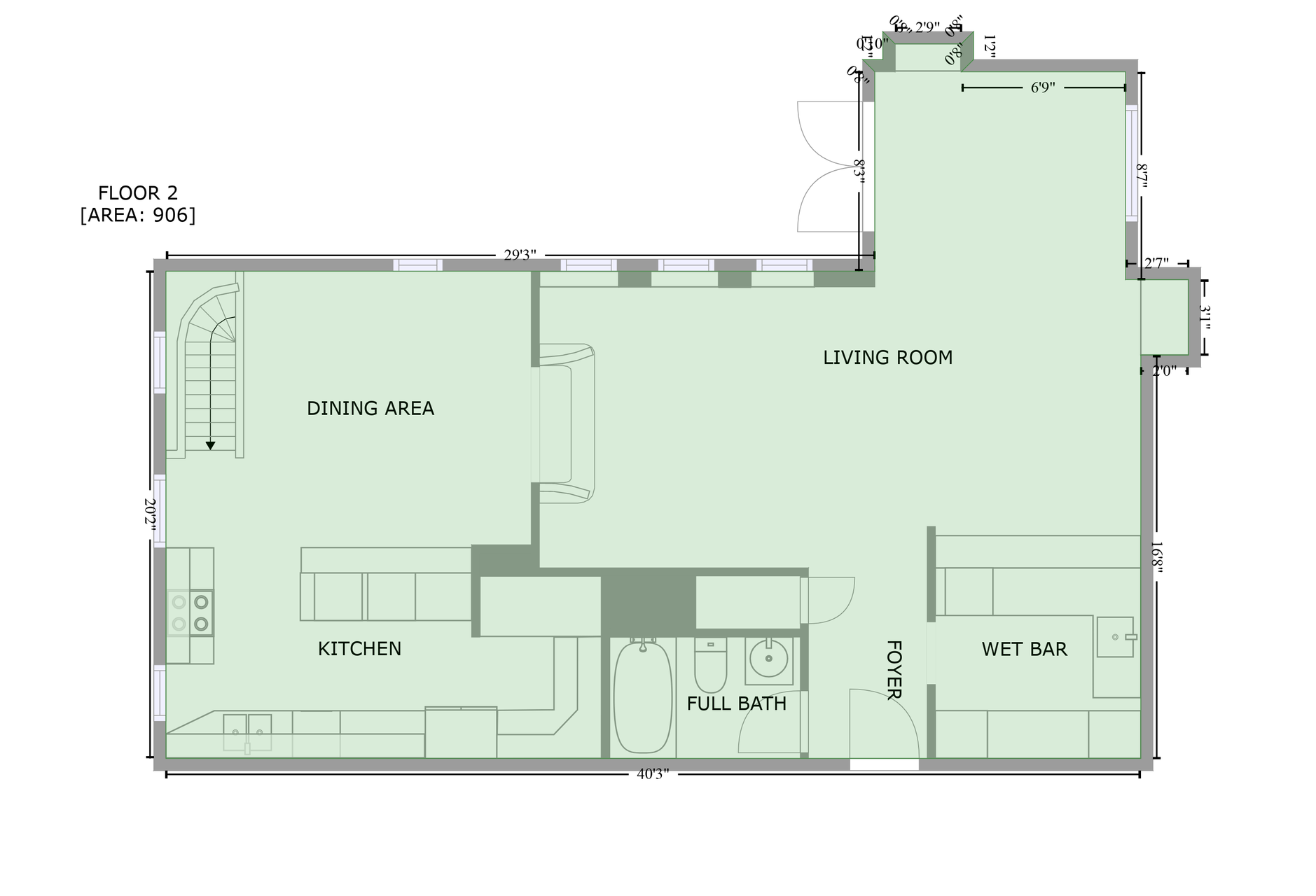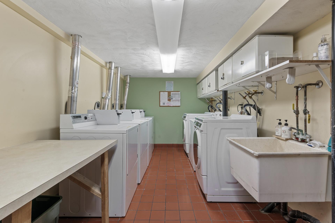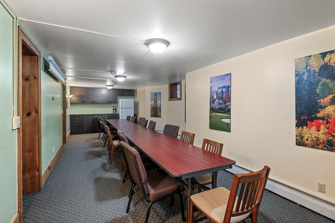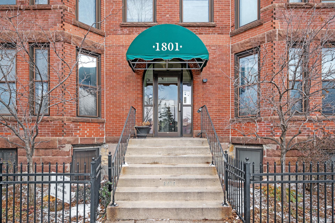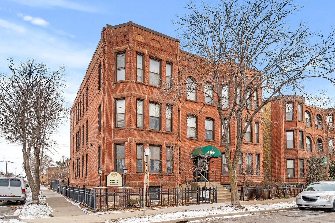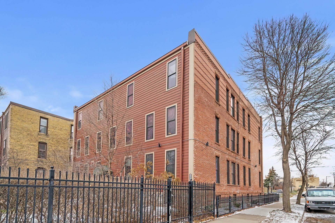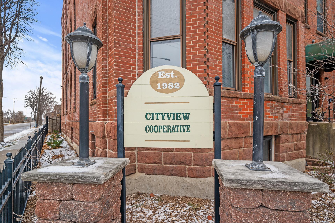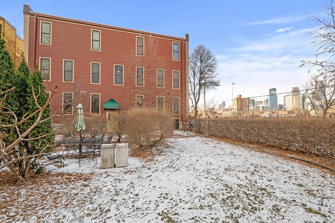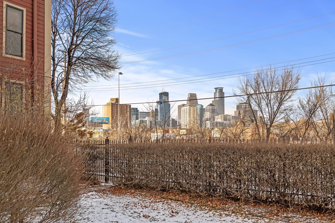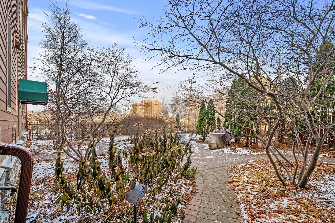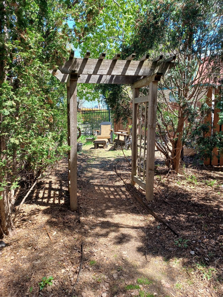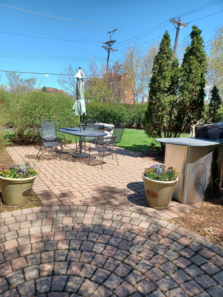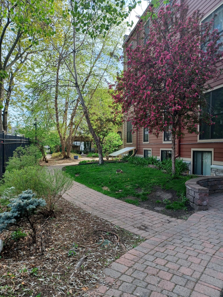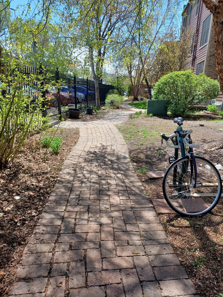
Property Listing
Description
SELLER IS OFFERING TO COVER 12 MONTHS HOA DUES WITH ACCEPTABLE OFFER! Simplify your busy life and consider urban co-op living at Cityview! Your dues include property taxes, insurance, utilities except for electric, and co-op master mortgage. You can save up to $150/month by participating in building upkeep if you choose. Learn more about the community at [www.cityviewcooperative.com]. Cash or special co-op financing is required - refer to supplements for details. This property is two units combined into one fully-customized “Italian villa.” The former owner stripped both units to the studs, re-insulated and renovated every inch of the place to create their entertainment oasis in the middle of the city. Check out the wet bar with hand-carved mahogany, double sink and refrigerator drawers! Step outside the French doors to enjoy your private patio just off the building’s gorgeous courtyard gardens. The kitchen features custom cabinetry, top of the line appliances and luxury finishes. The flexible layout allows for a table seating up to 10 and a few different options for seating areas. Downstairs you’ll find the bedroom, a cedar-lined walk in closet, floor-to-ceiling custom closets, and a second full bath. There are two storage units, free laundry, community room and workshop just down the hallway. Pet friendly!Property Information
Status: Active
Sub Type: ********
List Price: $134,000
MLS#: 6697187
Current Price: $134,000
Address: 1801 Elliot Avenue, 4 and 6, Minneapolis, MN 55404
City: Minneapolis
State: MN
Postal Code: 55404
Geo Lat: 44.96481
Geo Lon: -93.260668
Subdivision: Co-Op Cityview Cooperative 0112
County: Hennepin
Property Description
Year Built: 1891
Lot Size SqFt: 0
Gen Tax: 2539.87
Specials Inst: 0
High School: ********
Square Ft. Source:
Above Grade Finished Area:
Below Grade Finished Area:
Below Grade Unfinished Area:
Total SqFt.: 1146
Style: Array
Total Bedrooms: 1
Total Bathrooms: 2
Total Full Baths: 2
Garage Type:
Garage Stalls: 0
Waterfront:
Property Features
Exterior:
Roof:
Foundation:
Lot Feat/Fld Plain:
Interior Amenities:
Inclusions: ********
Exterior Amenities:
Heat System:
Air Conditioning:
Utilities:


