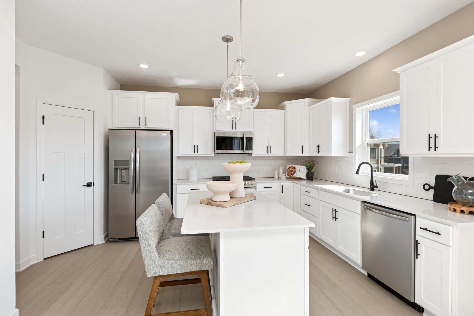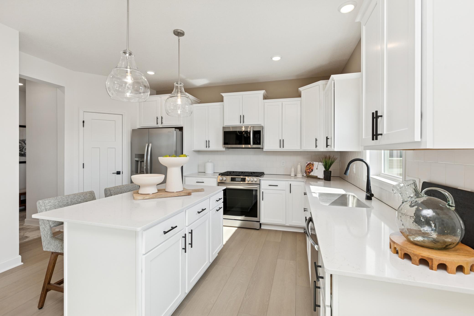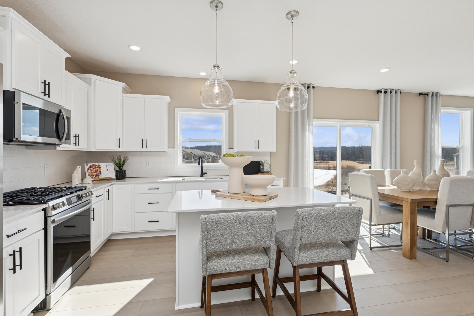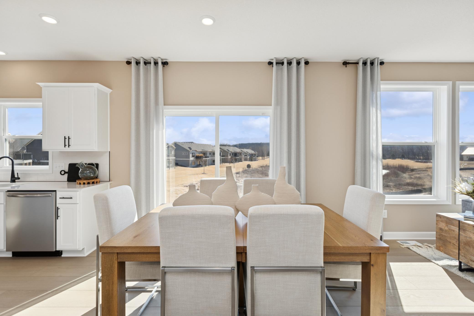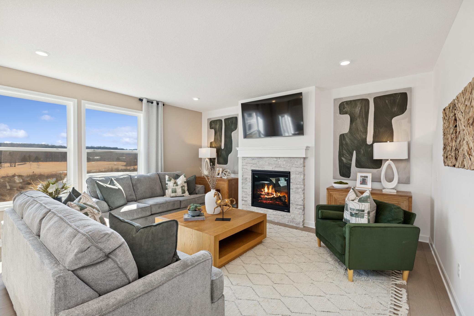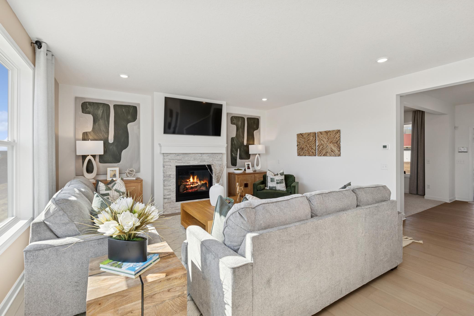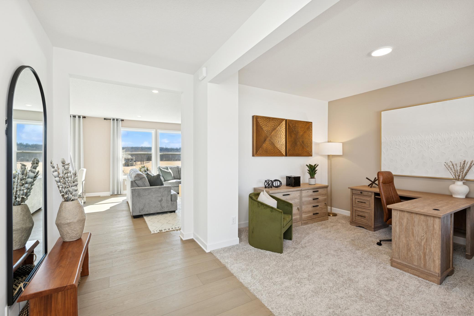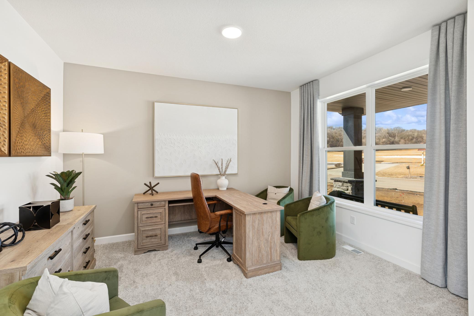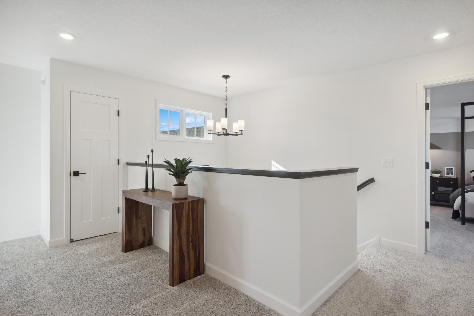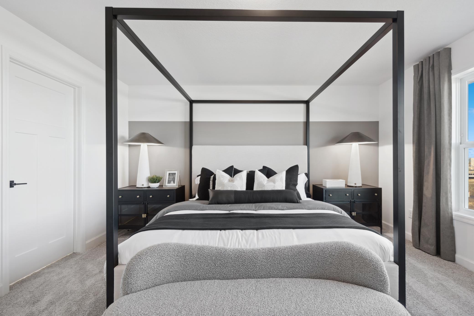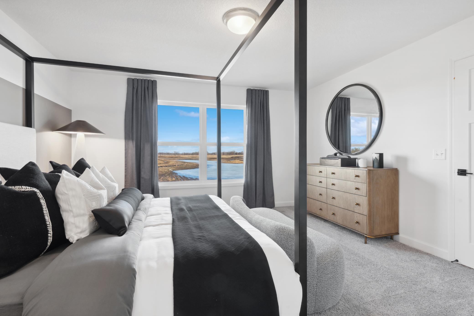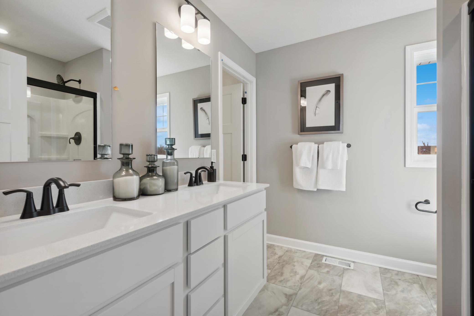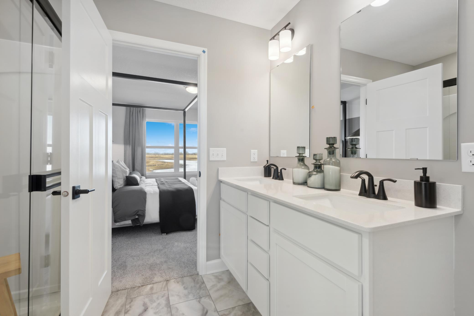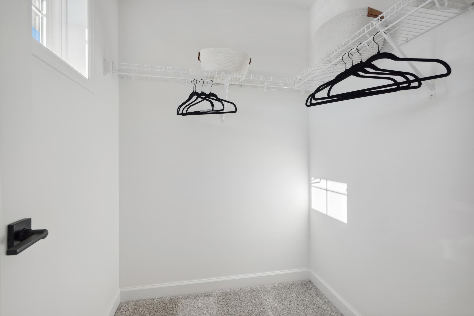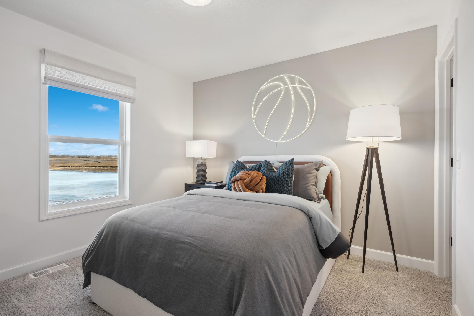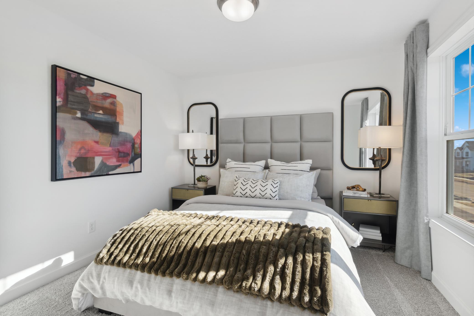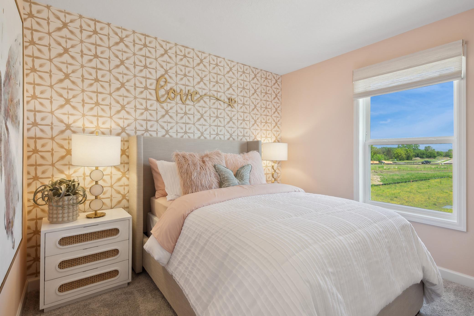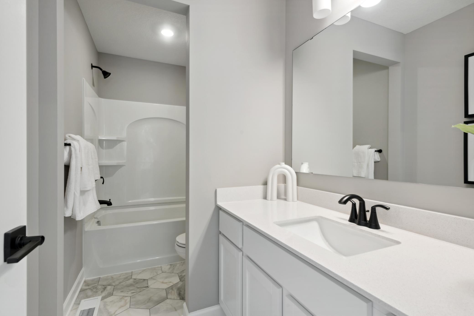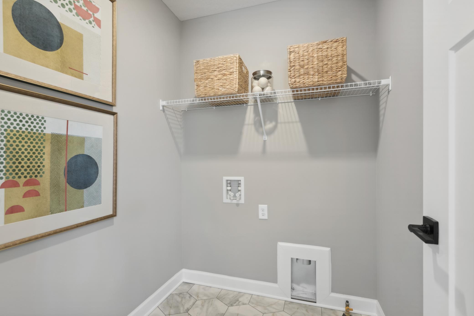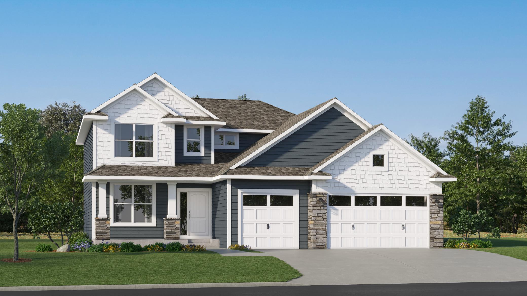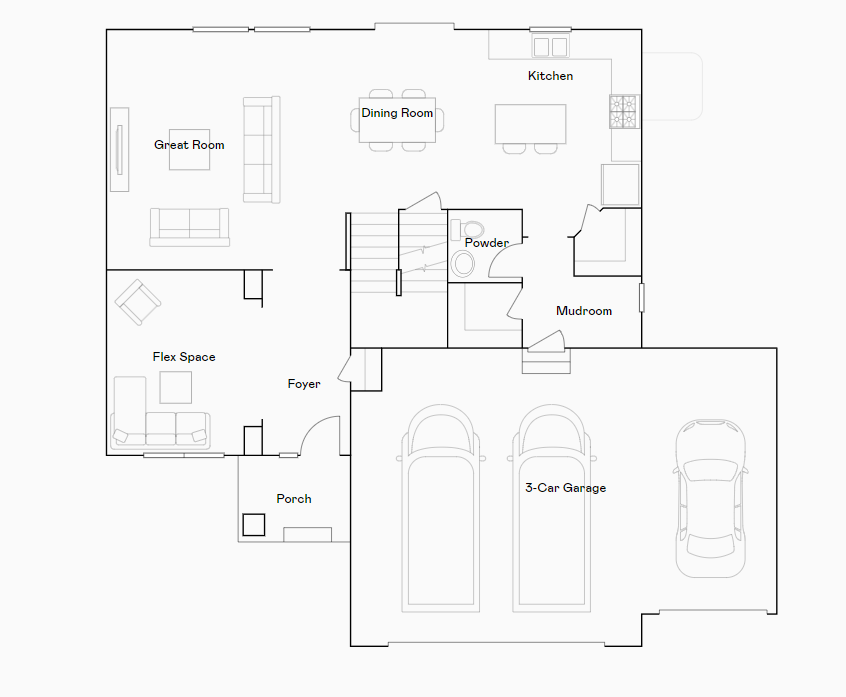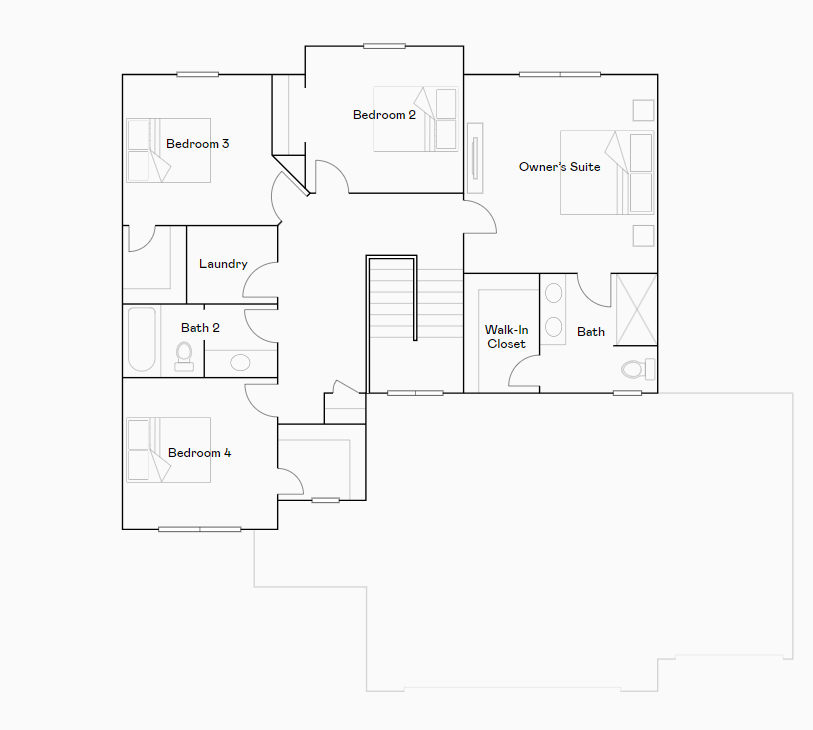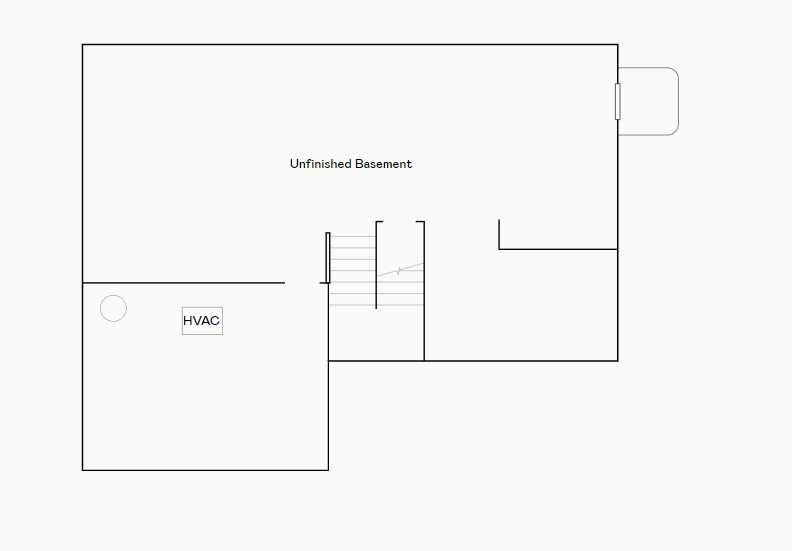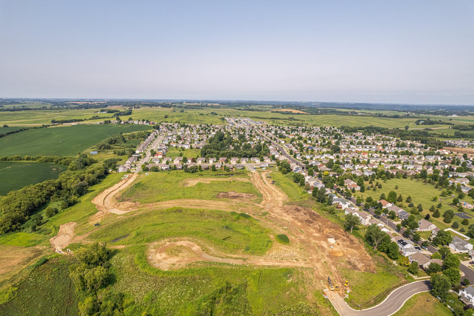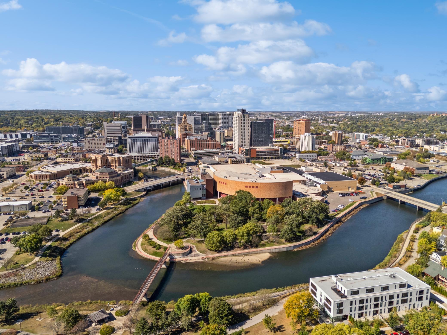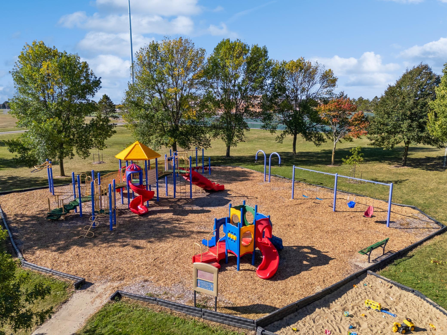
Property Listing
Description
Home is under construction and will be complete in June. Ask about savings up to $5,000 when using Seller's Preferred Lender! Welcome to your new home! This charming, traditional two-story residence offers an array of exceptional features. The thoughtfully designed floor plan boasts an open-concept layout on the main floor, which includes a versatile office/flex space and a generously sized mudroom—ideal for organizing shoes, backpacks, and jackets. The gourmet kitchen is a standout, equipped with high-end stainless steel appliances, elegant white painted soft-close cabinetry (with soft-closing doors), stunning quartz countertops, and a spacious walk-in pantry. The expansive great room provides ample space for entertainment, complemented by a cozy fireplace perfect for creating lasting memories with family and friends. Upstairs, you'll find all four bedrooms, along with the conveniently located laundry room. The primary suite is a true retreat, offering a private ensuite bathroom that creates a spa-like atmosphere. This home sits on a large homesite and includes a three-car extended garage, complete with sod, irrigation, and front landscaping. Conveniently located near shopping, dining, and entertainment, this community is also just across the street from Northern Hills Golf Course and close to Olmsted Medical Clinic.Property Information
Status: Active
Sub Type: ********
List Price: $556,270
MLS#: 6695724
Current Price: $556,270
Address: 4921 Noble Drive NW, Rochester, MN 55901
City: Rochester
State: MN
Postal Code: 55901
Geo Lat: 44.074599
Geo Lon: -92.542129
Subdivision: Ponds Of Highland Hills
County: Olmsted
Property Description
Year Built: 2025
Lot Size SqFt: 10890
Gen Tax: 0
Specials Inst: 0
High School: ********
Square Ft. Source:
Above Grade Finished Area:
Below Grade Finished Area:
Below Grade Unfinished Area:
Total SqFt.: 3379
Style: Array
Total Bedrooms: 4
Total Bathrooms: 3
Total Full Baths: 1
Garage Type:
Garage Stalls: 3
Waterfront:
Property Features
Exterior:
Roof:
Foundation:
Lot Feat/Fld Plain: Array
Interior Amenities:
Inclusions: ********
Exterior Amenities:
Heat System:
Air Conditioning:
Utilities:


