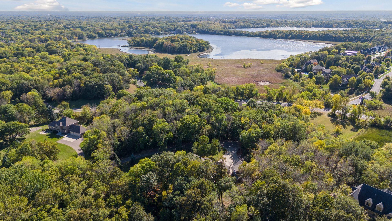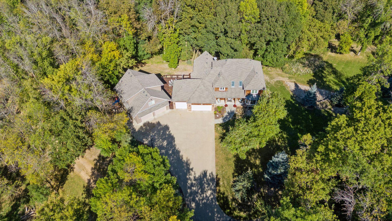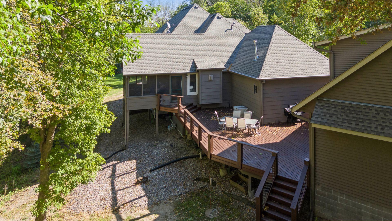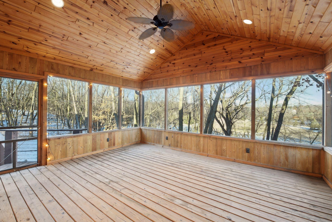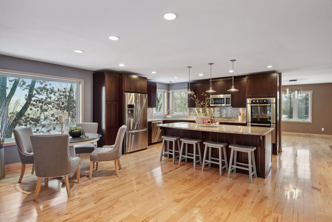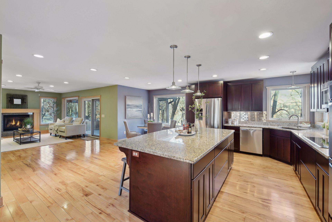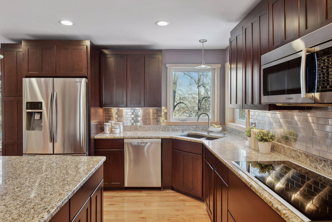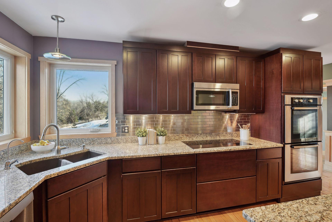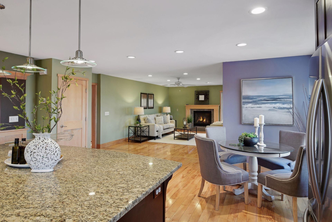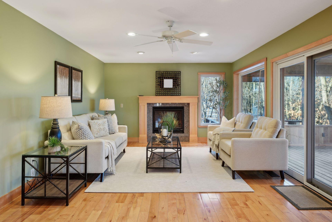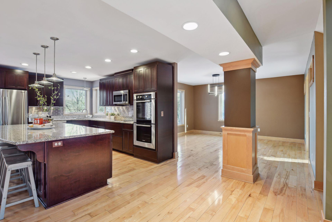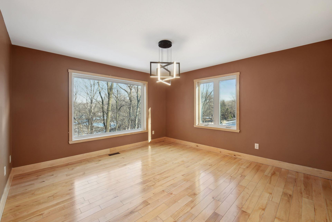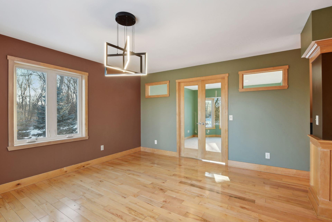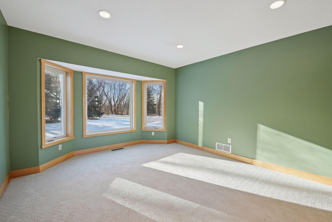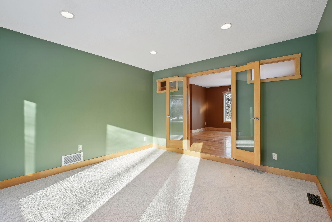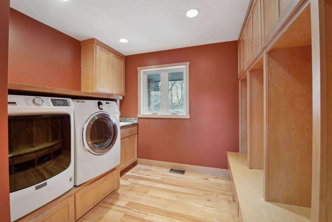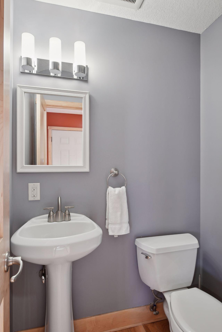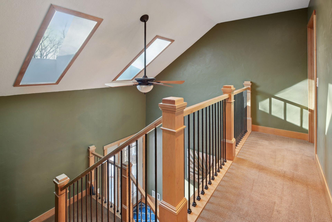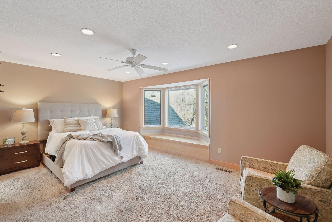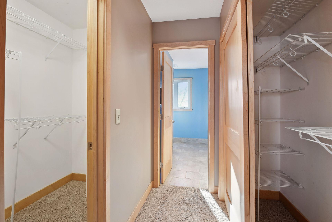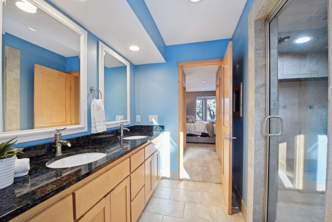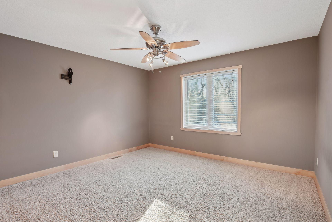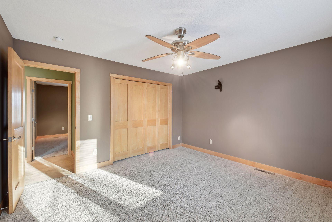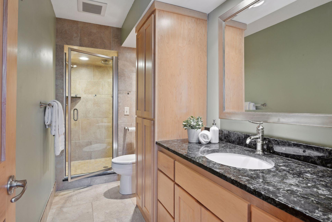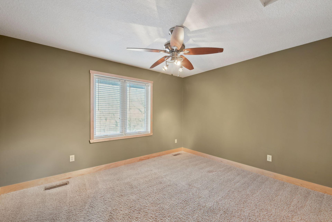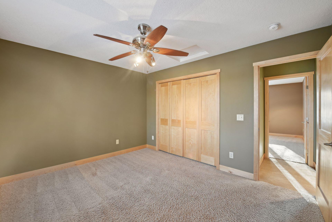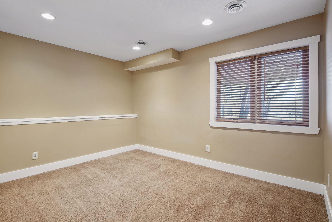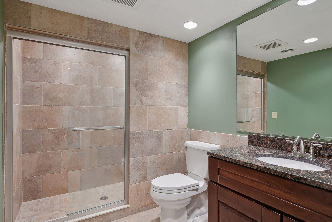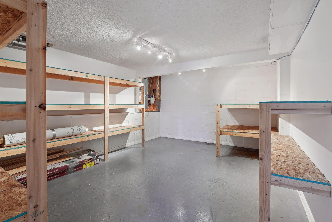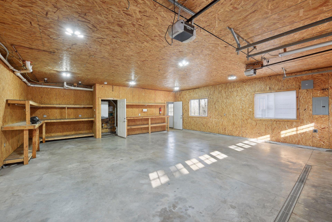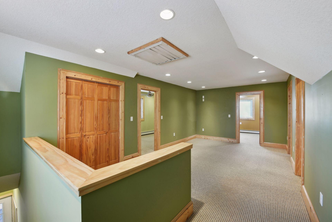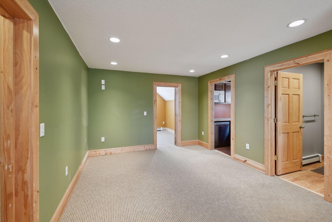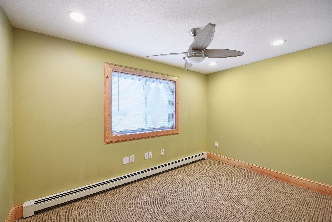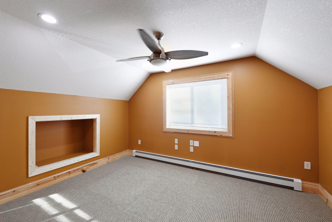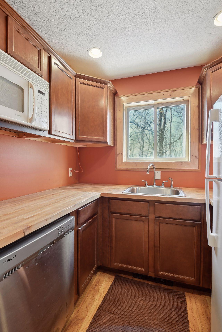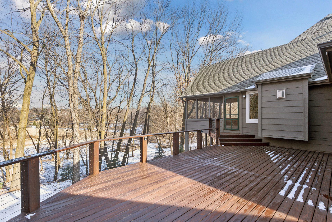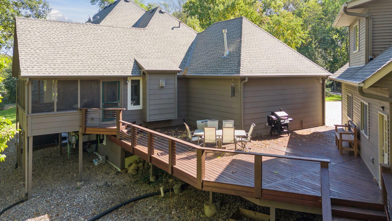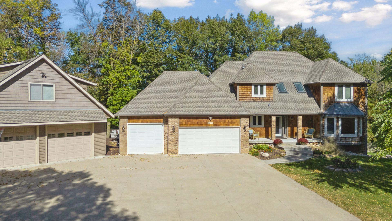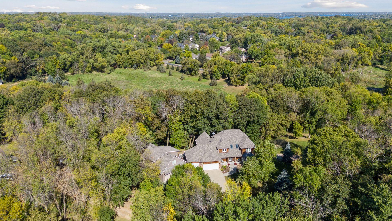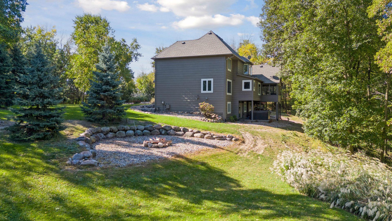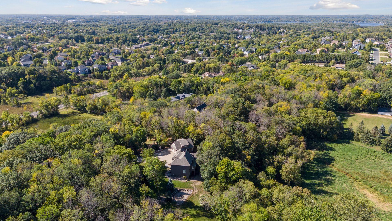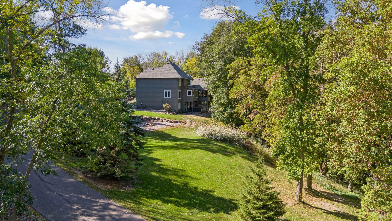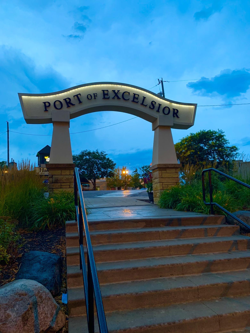
Property Listing
Description
Nestled on 6.32 private acres in the coveted Minnetonka School District, this exceptional property offers a perfect blend of modern comforts and natural beauty. Designed for seamless living and entertaining, the central kitchen serves as the heart of the home with its large center island, eat-in dining area, high-end appliances, granite countertops, and stainless-steel backsplash. From here, step onto the expansive deck or unwind in the inviting screened porch, both ideal for enjoying the serene surroundings. Completing the main level is a living room anchored by a gas fireplace, a formal dining room, a dedicated office, and a spacious laundry/mudroom with built-in cubbies designed for optimal organization. Upstairs, you'll find three bedrooms, including a luxurious primary suite complete with double closets and a spa-like bathroom featuring heated floors, a double-sink vanity, and an oversized shower. The finished walkout lower level expands your living space, offering a cozy family room, an additional bedroom, a¾ bathroom with heated floors, and two generous storage rooms. Meticulous updates throughout the home include a new roof, windows, multi¬ zone HVAC system, gutters with caps, and commercial-grade downspouts, ensuring both comfort and efficiency. The attached heated 3-car garage is complemented by a detached 994-square-foot heated garage with concrete floors with trench drain. Above the detached garage, a fully finished 694- square-foot living space includes a living room, kitchen, and two additional rooms, perfect for use as a guest house, studio, or office. With its private setting, modern upgrades, and proximity to shopping and dining, this property is a rare find that offers the perfect retreat while remaining conveniently connected to everything you need.Property Information
Status: Active
Sub Type: ********
List Price: $1,345,000
MLS#: 6695432
Current Price: $1,345,000
Address: 1811 Lake Lucy Lane, Excelsior, MN 55331
City: Excelsior
State: MN
Postal Code: 55331
Geo Lat: 44.884412
Geo Lon: -93.567068
Subdivision: Lake Lucy Highlands
County: Carver
Property Description
Year Built: 1986
Lot Size SqFt: 275299.2
Gen Tax: 9656
Specials Inst: 0
High School: ********
Square Ft. Source:
Above Grade Finished Area:
Below Grade Finished Area:
Below Grade Unfinished Area:
Total SqFt.: 3851
Style: Array
Total Bedrooms: 4
Total Bathrooms: 4
Total Full Baths: 0
Garage Type:
Garage Stalls: 6
Waterfront:
Property Features
Exterior:
Roof:
Foundation:
Lot Feat/Fld Plain:
Interior Amenities:
Inclusions: ********
Exterior Amenities:
Heat System:
Air Conditioning:
Utilities:


