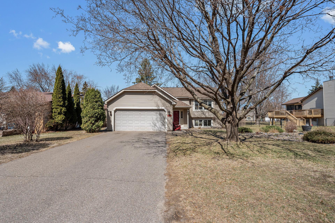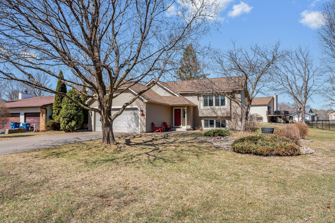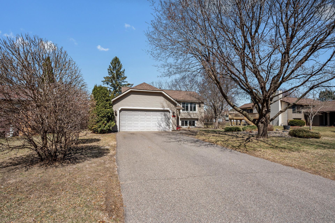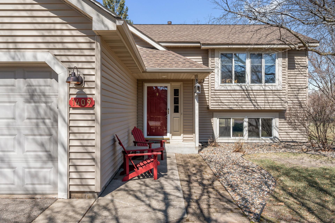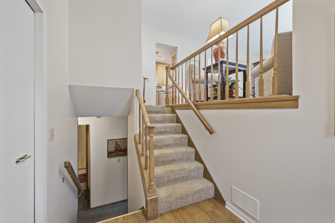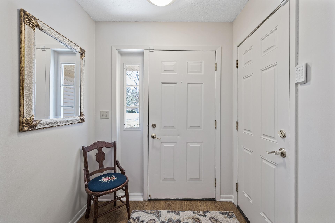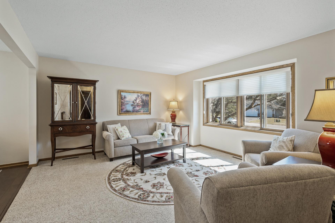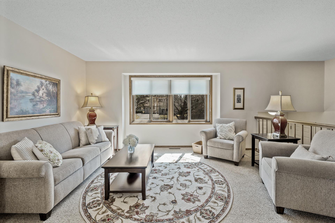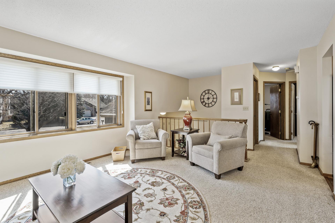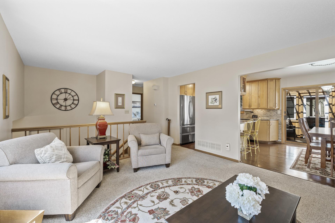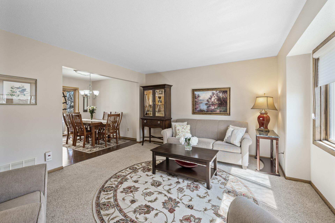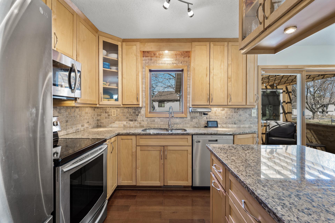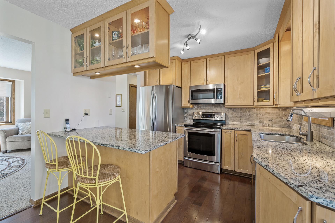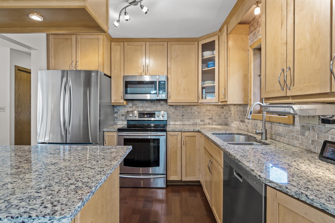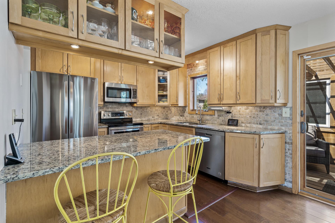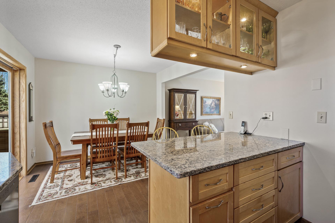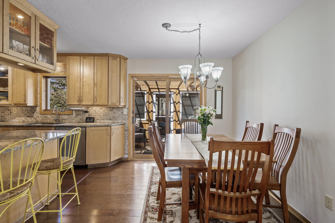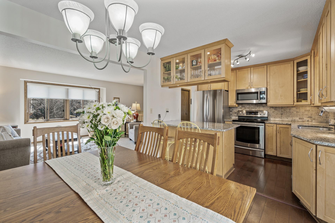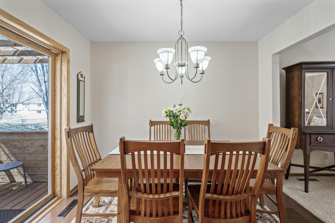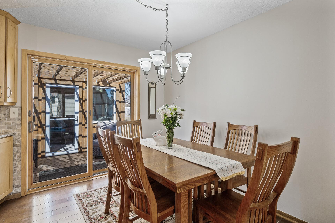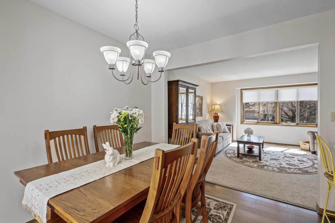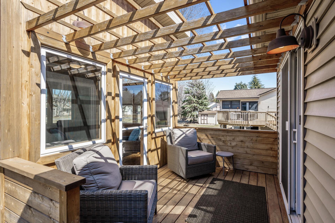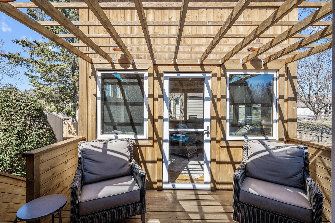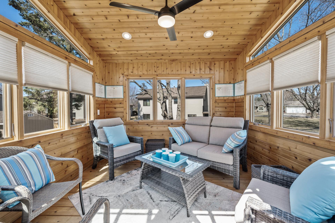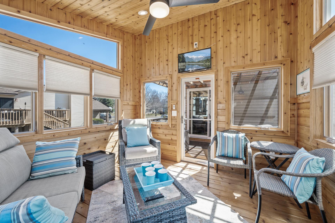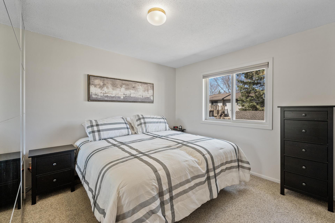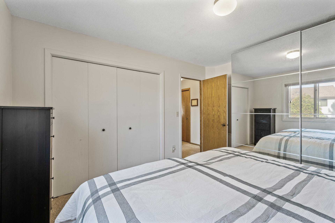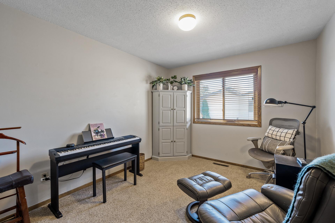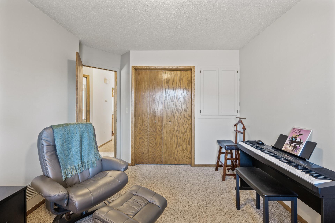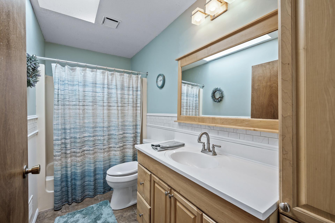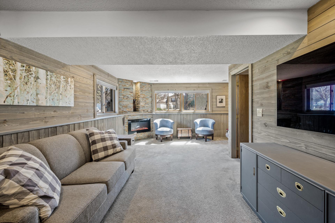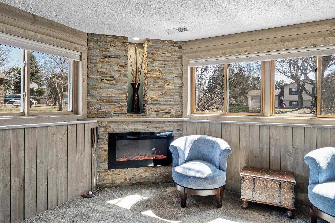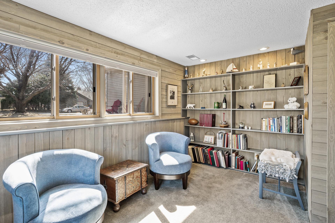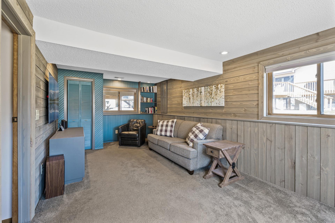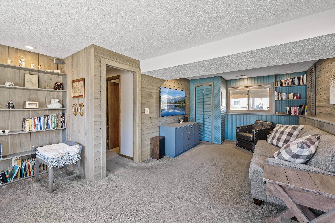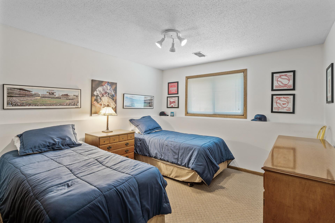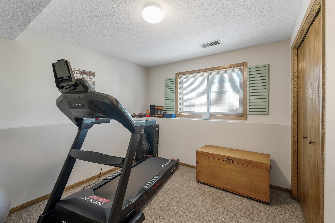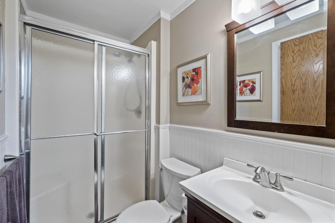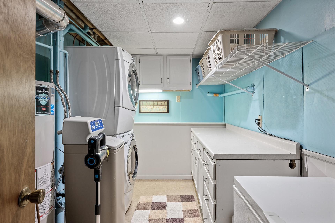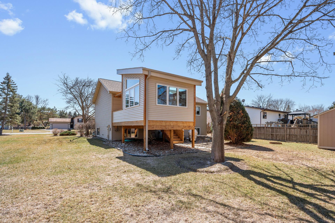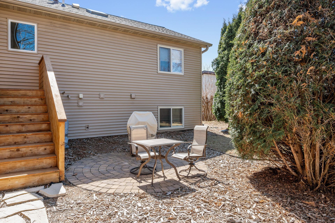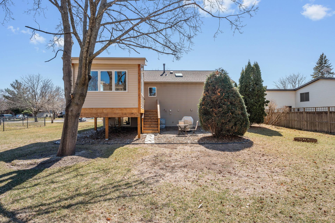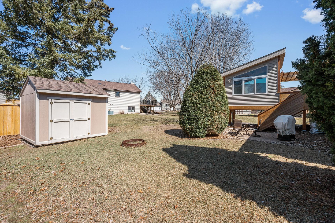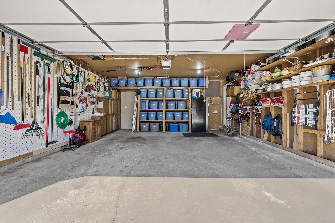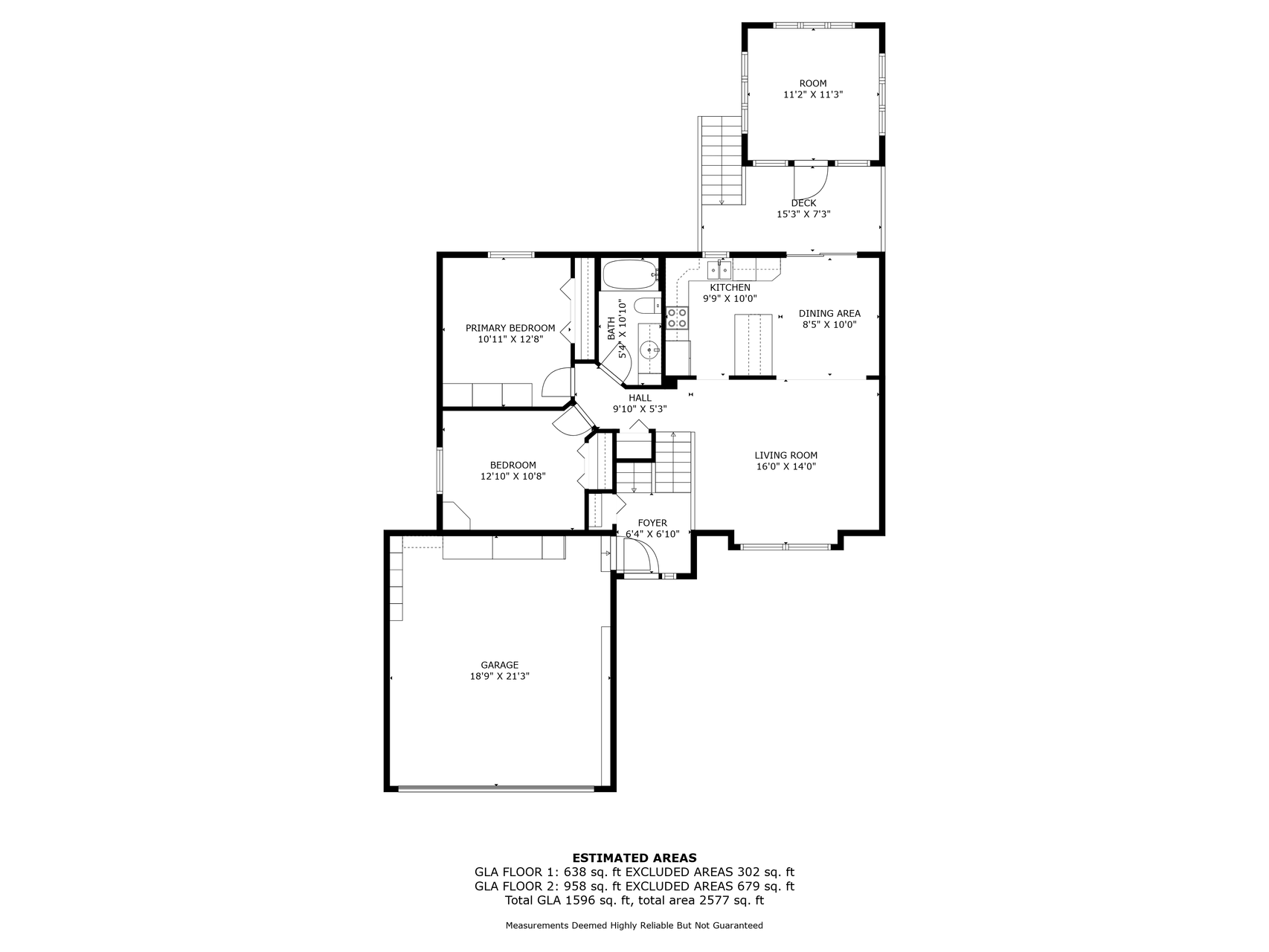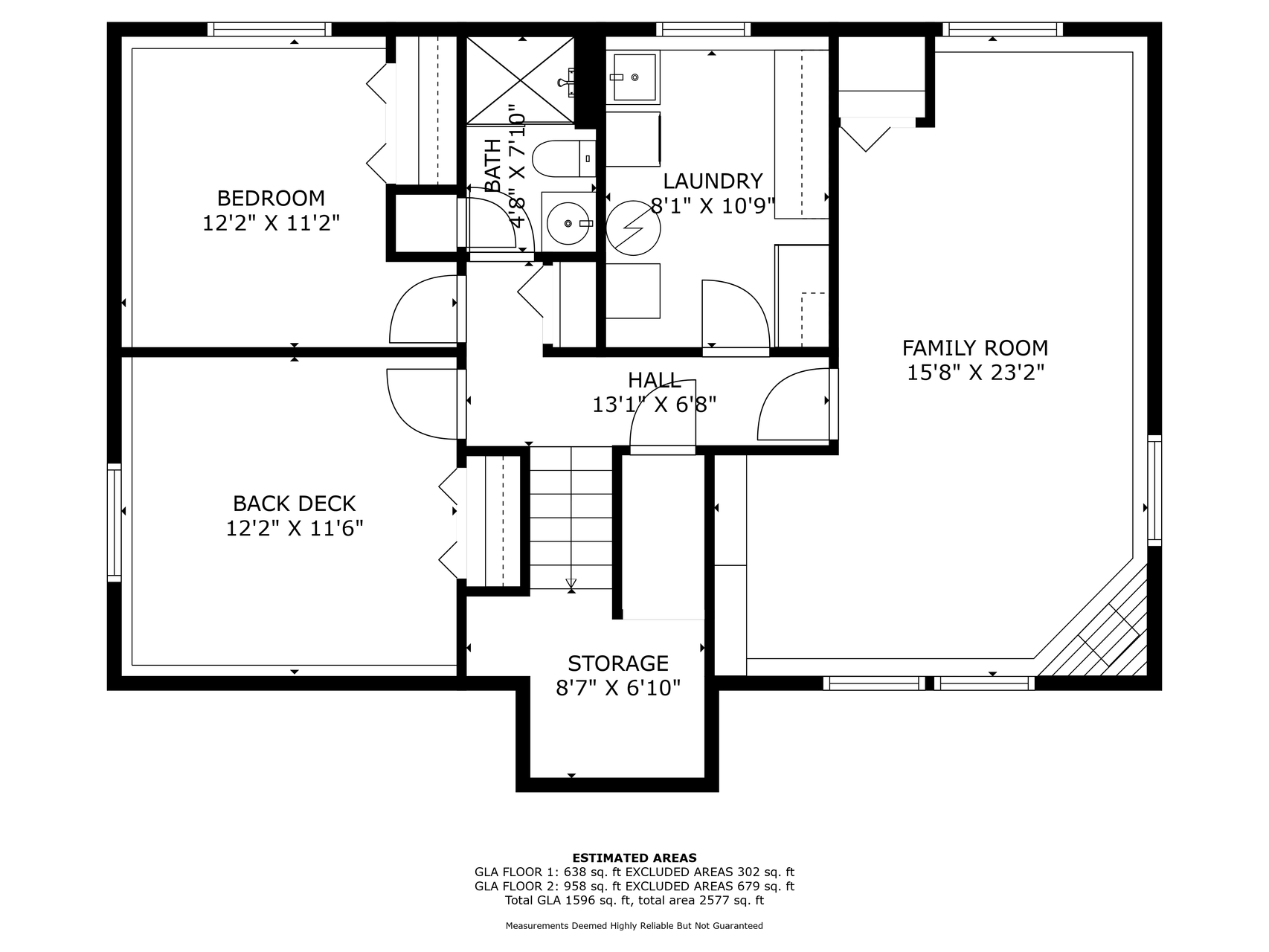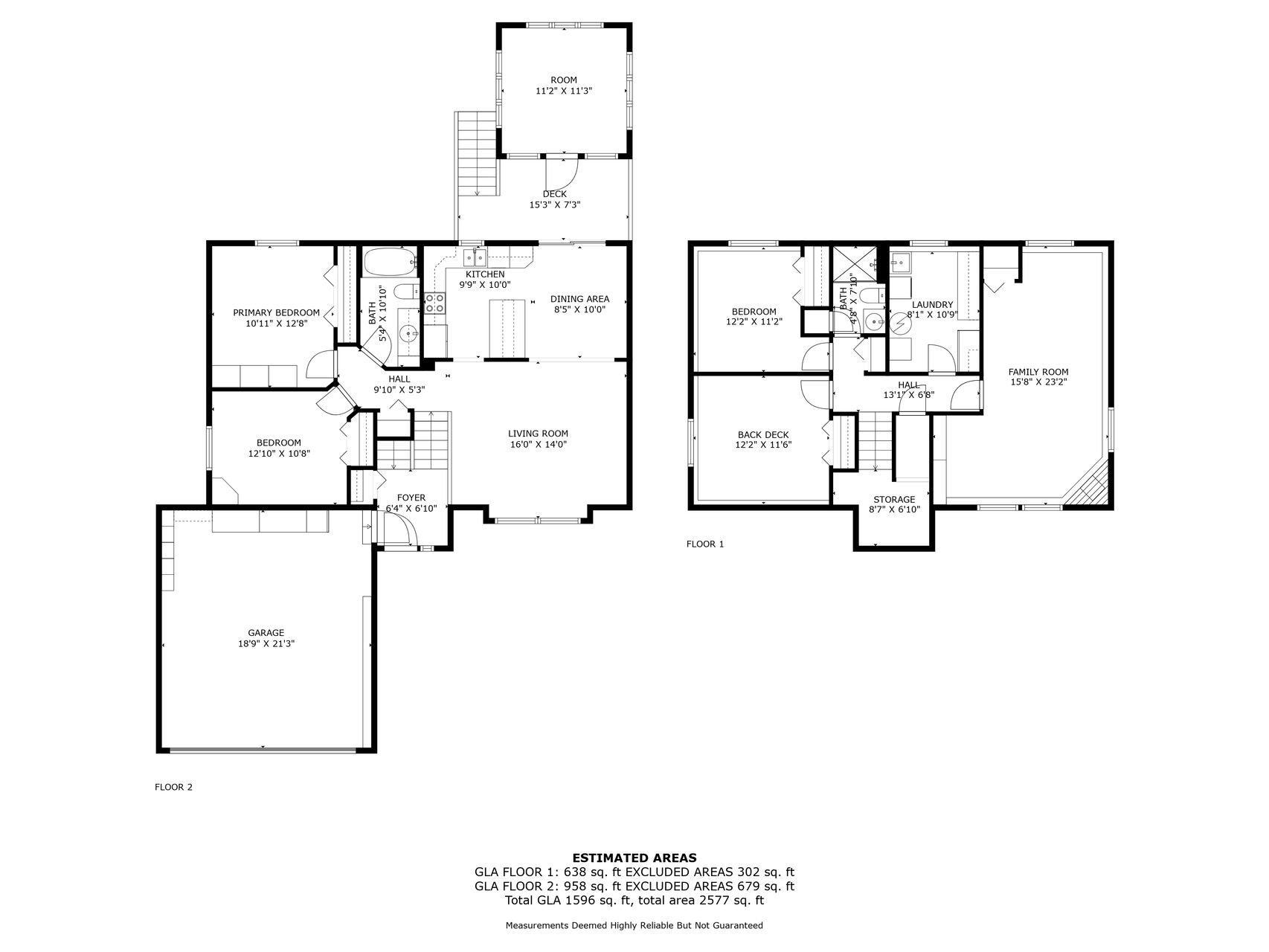
Property Listing
Description
Tucked away on a quiet White Bear street resides 1409 Hickory Trail, a beautifully updated split entry home. A warm welcome begins in the heart of the home: a thoughtfully renovated kitchen featuring warm wood cabinetry, granite countertops, stainless steel appliances, a classic tile backsplash, and gleaming hardwood floors. Designed for both everyday living and entertaining, this space opens effortlessly to the dining area and inviting living room. Step outside to the updated back deck, complete with a charming pergola, where summer gatherings come to life against the backdrop of a private backyard. Just beyond the deck, a stunning 3-season porch invites you to relax, wrapped in cedar walls and crowned with a shed-style vaulted ceiling—perfect for morning coffee or unwinding at the end of the day. The upper level features two bright bedrooms and an updated full bathroom. Downstairs, the lower level offers a spacious family room retreat with wood-clad walls, and a stylish electric fireplace—perfect for movie nights or a cozy evening in. Two additional bedrooms, a ¾ bath, and a dedicated laundry room complete the lower level. Ideally located within walking distance to Otter Lake Elementary and just minutes from Central Middle School and the newly constructed White Bear Lake High School, this home offers a perfect blend of style, function, and convenience. Don’t miss your chance to make this beautifully maintained home your own—schedule your private showing today!Property Information
Status: Active
Sub Type: ********
List Price: $420,000
MLS#: 6694075
Current Price: $420,000
Address: 1409 Hickory Trail, Saint Paul, MN 55110
City: Saint Paul
State: MN
Postal Code: 55110
Geo Lat: 45.110733
Geo Lon: -93.041159
Subdivision: Brandlwood Farms 3rd, Addition
County: Ramsey
Property Description
Year Built: 1986
Lot Size SqFt: 10454.4
Gen Tax: 4196
Specials Inst: 0
High School: ********
Square Ft. Source:
Above Grade Finished Area:
Below Grade Finished Area:
Below Grade Unfinished Area:
Total SqFt.: 1898
Style: Array
Total Bedrooms: 4
Total Bathrooms: 2
Total Full Baths: 1
Garage Type:
Garage Stalls: 2
Waterfront:
Property Features
Exterior:
Roof:
Foundation:
Lot Feat/Fld Plain:
Interior Amenities:
Inclusions: ********
Exterior Amenities:
Heat System:
Air Conditioning:
Utilities:


