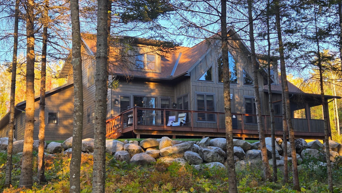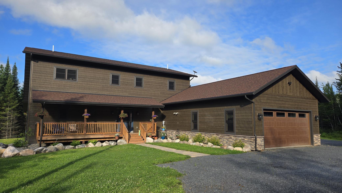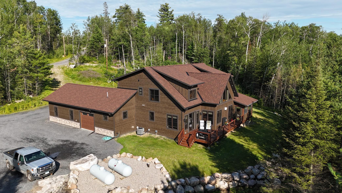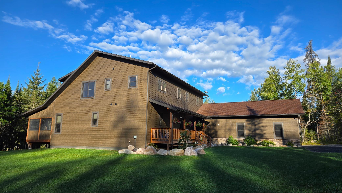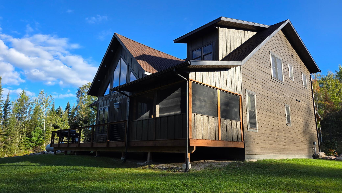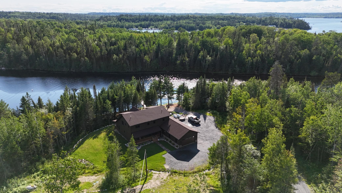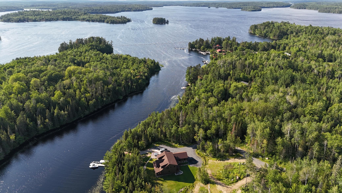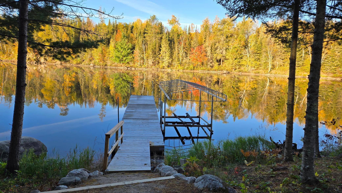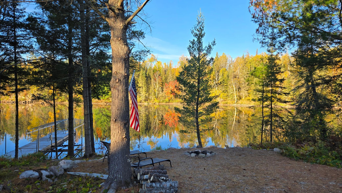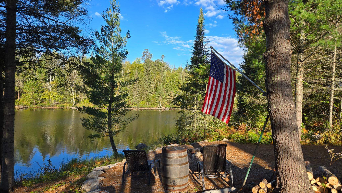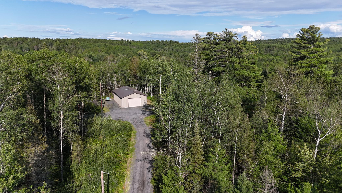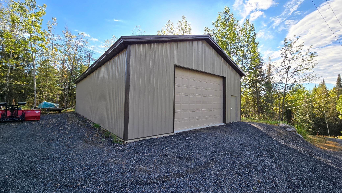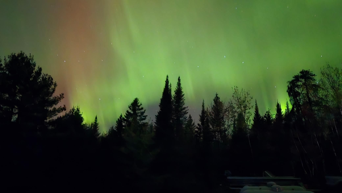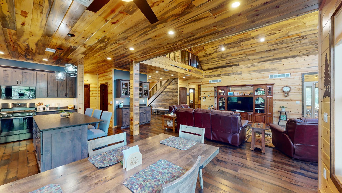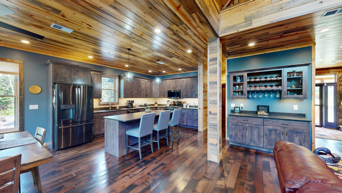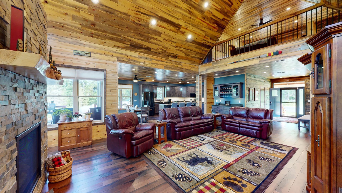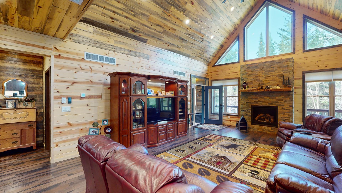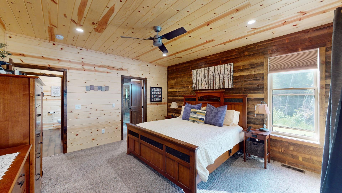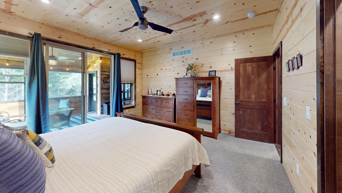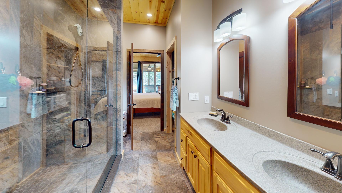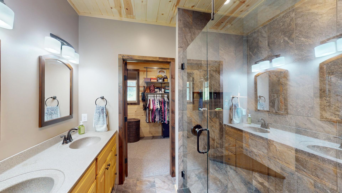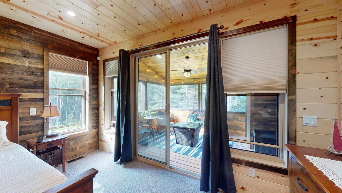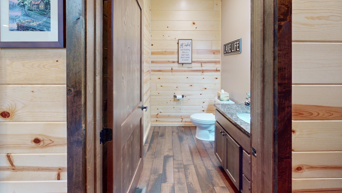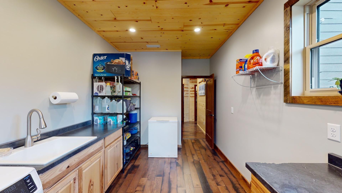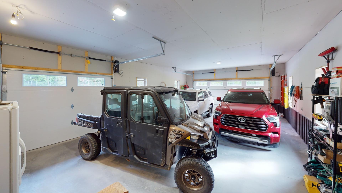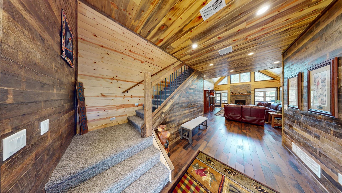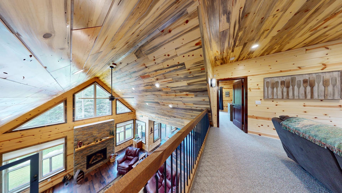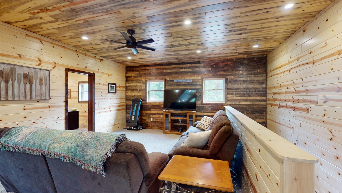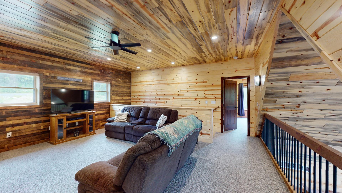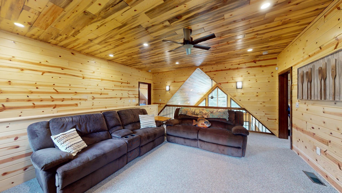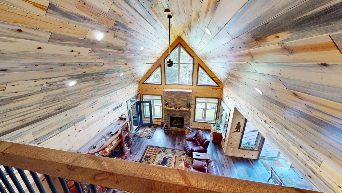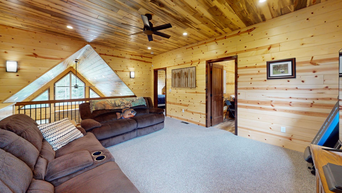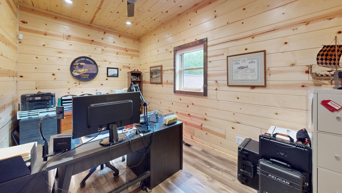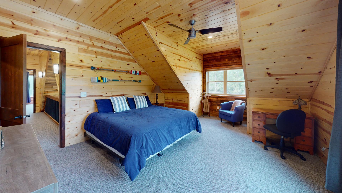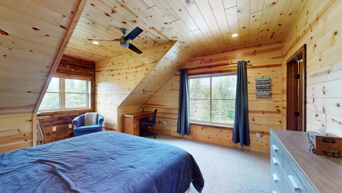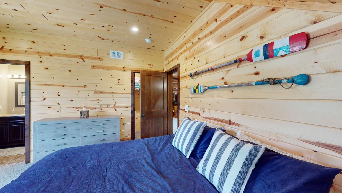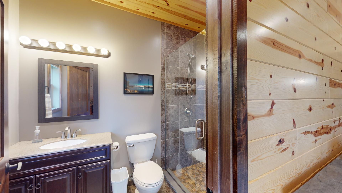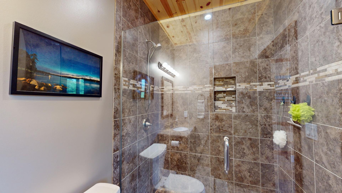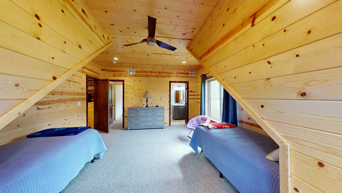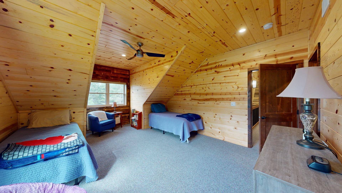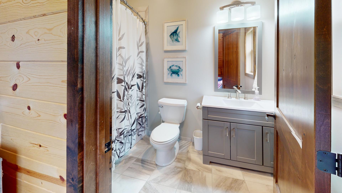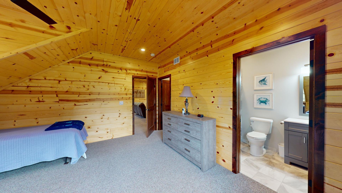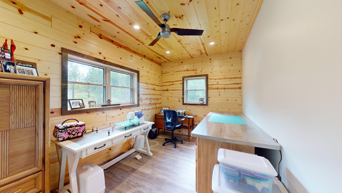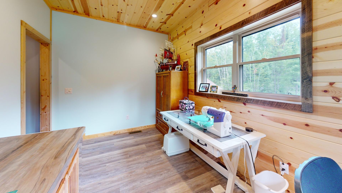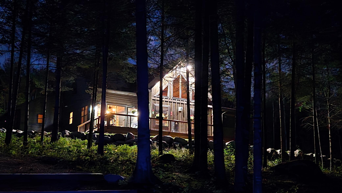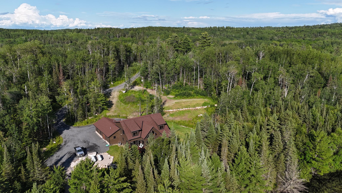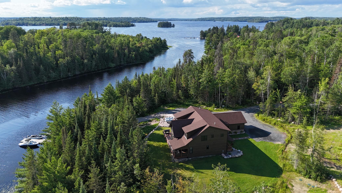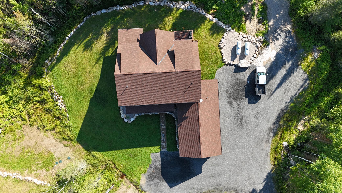
Property Listing
Description
First time on the market! Enjoy the privacy of 6.2 wooded acres, 340’ of protected shoreline, and access to Crane Lake, Voyageurs National Park, Canada and the BWCA. Boat from your dock to waterfront restaurants, swim, fish and enjoy all that VNP has to offer. At days end enjoy relaxing by the glow of your firepit. This property offers the perfect blend of lakefront living and spacious land with a custom-built 3300+ sq ft, 3+ bedroom, 4 bath home in 2022. Inside you’ll find 9’ ceilings on both floors, hard wood floors on the main level, custom paneling, and a great room w/stone fireplace and vaulted 20’ ceiling. The open concept kitchen has custom cabinets, leathered granite counters, black stainless appliances, a sizable pantry and large island open to great room, dining and deck. The primary bedroom has a large walk-in closet, ensuite bath with heated tile floor, and patio doors that open to the cozy screened porch. The main level also has an additional ½ bath, laundry room and access to the 3-stall garage with in-floor propane boiler heat, and floor drain. The upper level boasts a loft, 2 large additional bedrooms with private ensuite bathrooms, and 2 additional bonus rooms (currently an office and sewing room). The 32’x56’ storage building has a concrete slab, 12’ side walls, 11x16 door, and floor drain, providing ample space for vehicles, equipment and all your toys. Don’t miss this rare first-time opportunity.Property Information
Status: Active
Sub Type: ********
List Price: $1,695,000
MLS#: 6693972
Current Price: $1,695,000
Address: 7523 Nelson Road, Crane Lake, MN 55725
City: Crane Lake
State: MN
Postal Code: 55725
Geo Lat: 48.268408
Geo Lon: -92.460843
Subdivision: Town Of Crane Lake 67-17
County: St. Louis
Property Description
Year Built: 2022
Lot Size SqFt: 270072
Gen Tax: 10290
Specials Inst: 85
High School: ********
Square Ft. Source:
Above Grade Finished Area:
Below Grade Finished Area:
Below Grade Unfinished Area:
Total SqFt.: 3326
Style: Array
Total Bedrooms: 3
Total Bathrooms: 4
Total Full Baths: 1
Garage Type:
Garage Stalls: 3
Waterfront:
Property Features
Exterior:
Roof:
Foundation:
Lot Feat/Fld Plain: Array
Interior Amenities:
Inclusions: ********
Exterior Amenities:
Heat System:
Air Conditioning:
Utilities:


