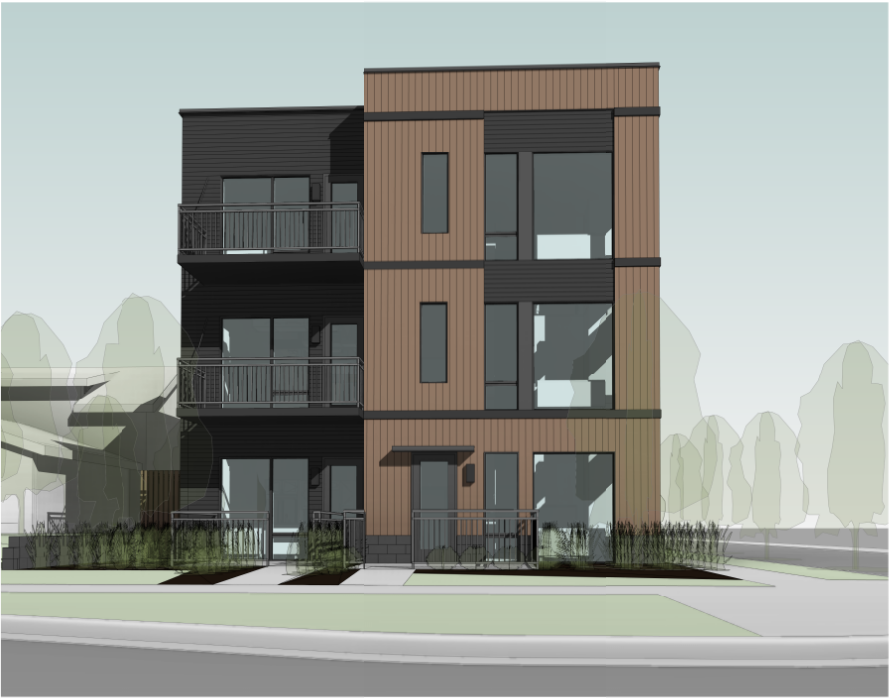
Property Listing
Description
**Modern Luxury Living at 4651 Nicollet - A Brand New 12-Plex** Anticipated Completion: 2026 Welcome to 4651 Nicollet, an exceptional to-be-built 12-plex offering the perfect blend of modern luxury and urban convenience. This stunning development is set to redefine upscale living with its contemporary design, high-end finishes, and prime location. Each unit in this 12-plex will feature sleek, modern architecture with thoughtfully designed open floor plans that maximize space and natural light. Expect nothing but the best with premium materials and finishes, including luxury vinyl tile flooring, granite countertops, stainless steel appliances, and custom cabinetry. Generous living spaces and bedrooms provide comfort and flexibility for any lifestyle. Gourmet kitchens equipped with top-of-the-line appliances and ample counter space, perfect for home chefs and entertaining. Spa-inspired bathrooms with designer fixtures, elegant tile work, and spacious layouts. Integrated smart home technology for enhanced security, energy efficiency, and convenience. Many (not all) units will include a private balcony. One of the standout benefits of 4651 Nicollet is the absence of additional amenities, which translates to lower expenses for both tenants and owners. This cost-effective approach allows residents to enjoy a high-quality living experience without the added costs associated with maintaining common amenities. Located in a vibrant neighborhood with easy access to dining, shopping, entertainment, and public transportation, 4651 Nicollet offers unparalleled convenience for urban living. Don't miss the opportunity to own a piece of this remarkable development.Property Information
Status: Active
Sub Type: ********
List Price: $4,550,000
MLS#: 6693191
Current Price: $4,550,000
Address: 4651 Nicollet Avenue, Minneapolis, MN 55419
City: Minneapolis
State: MN
Postal Code: 55419
Geo Lat: 44.917971
Geo Lon: -93.277572
Subdivision: Crocker & Crowells Add
County: Hennepin
Property Description
Year Built: 2025
Lot Size SqFt: 5227.2
Gen Tax: 7702
Specials Inst: 0
High School: ********
Square Ft. Source:
Above Grade Finished Area:
Below Grade Finished Area:
Below Grade Unfinished Area:
Total SqFt.: ********
Style: ********
Total Bedrooms: 18
Total Bathrooms: 18
Total Full Baths: ********
Garage Type:
Garage Stalls: 0
Waterfront:
Property Features
Exterior:
Roof:
Foundation:
Lot Feat/Fld Plain: Array
Interior Amenities:
Inclusions: Building, Land
Exterior Amenities:
Heat System:
Air Conditioning:
Utilities:


