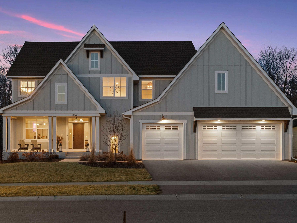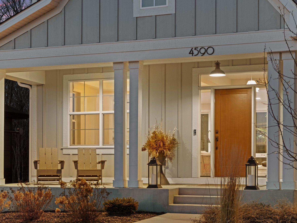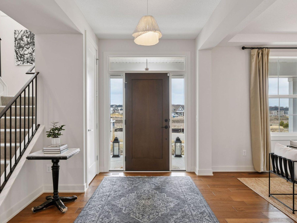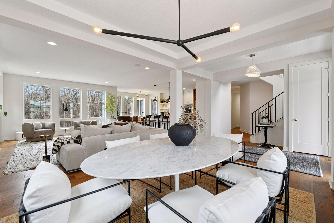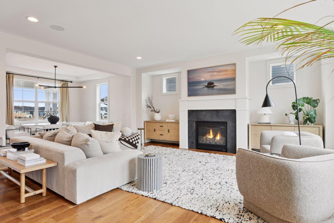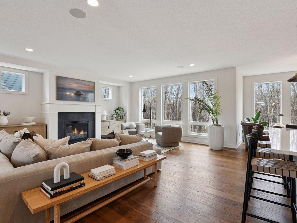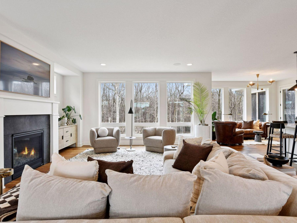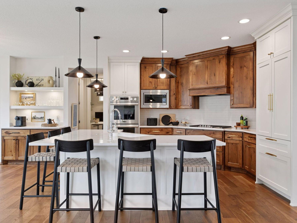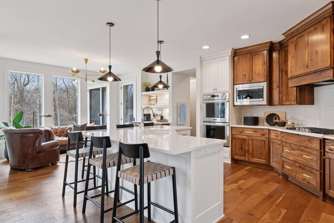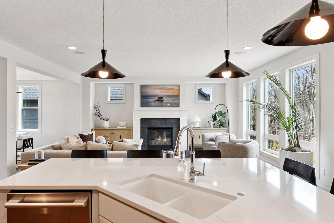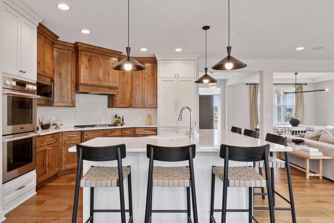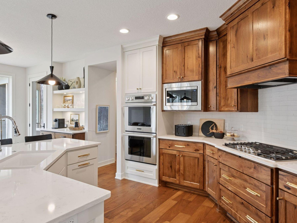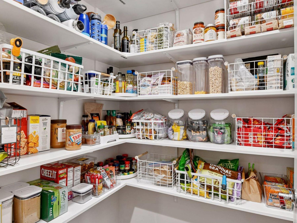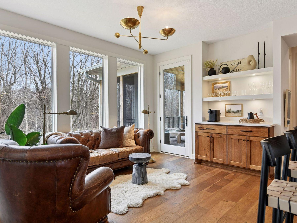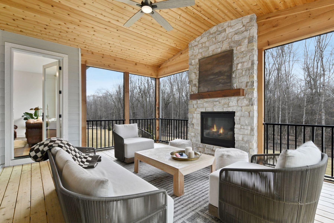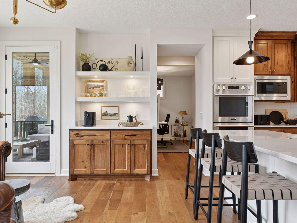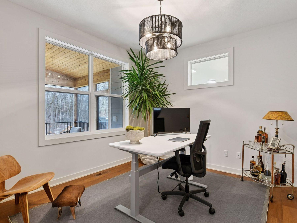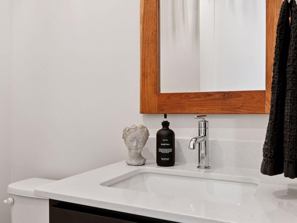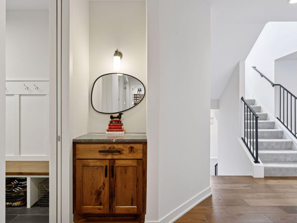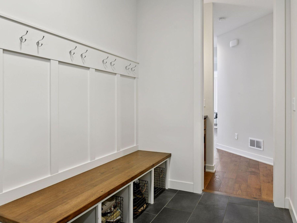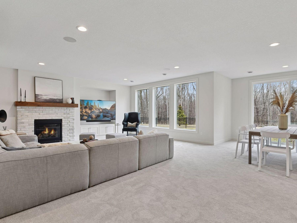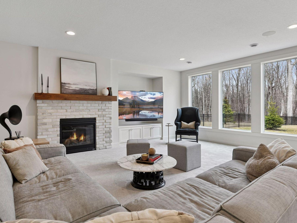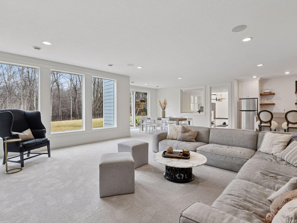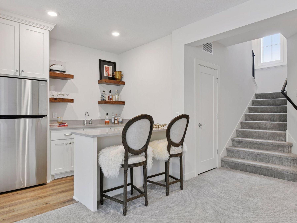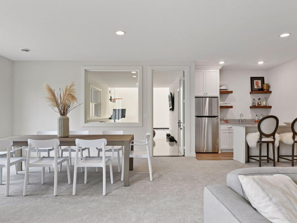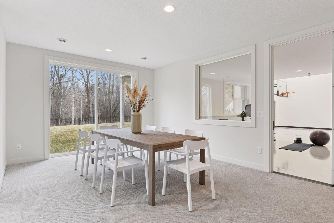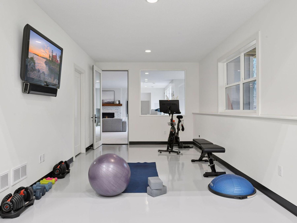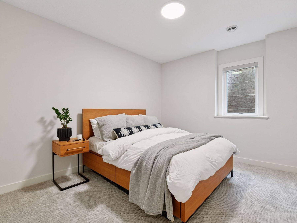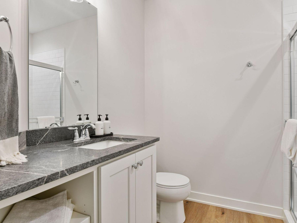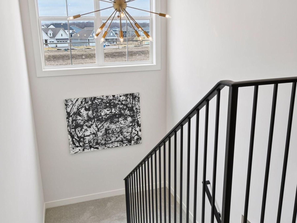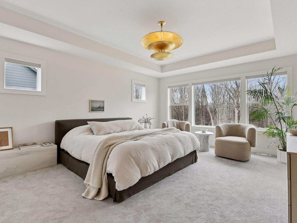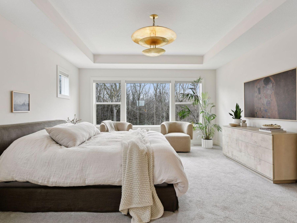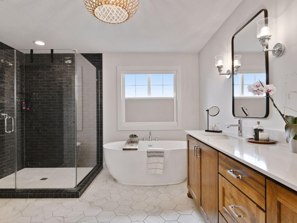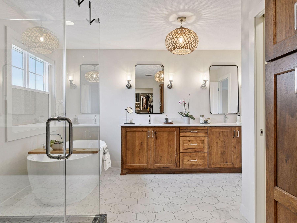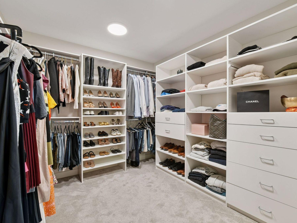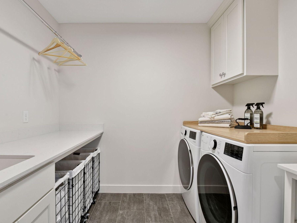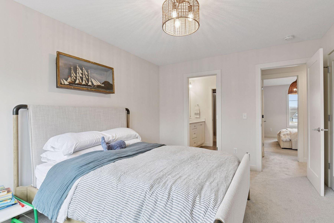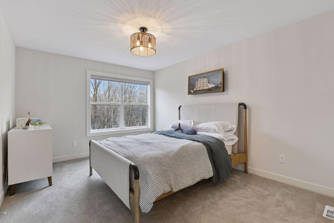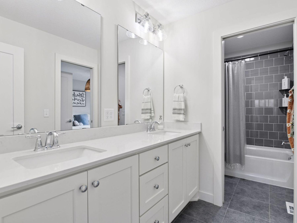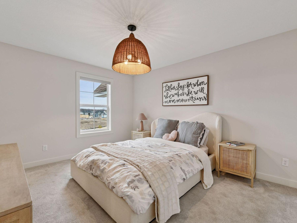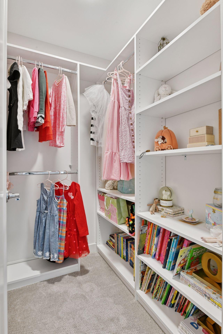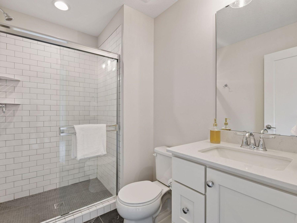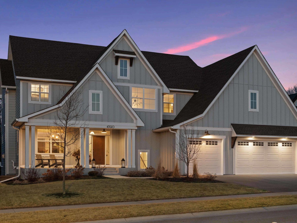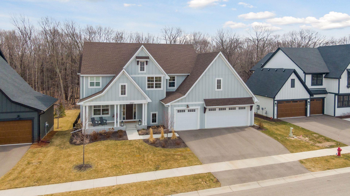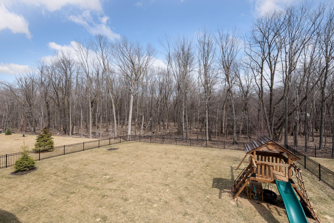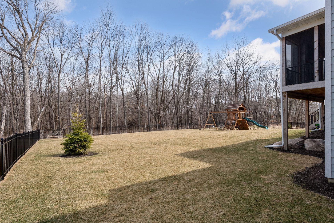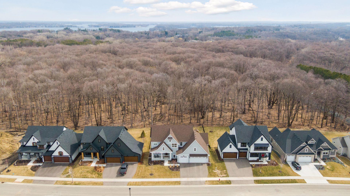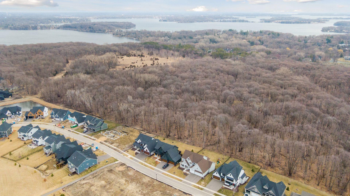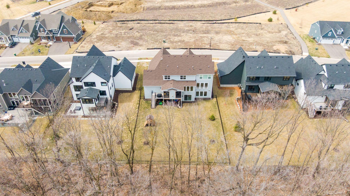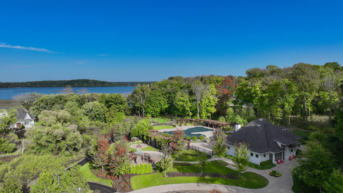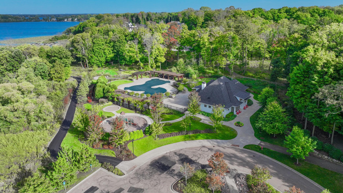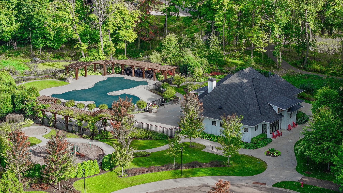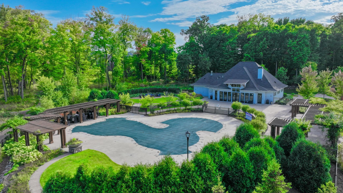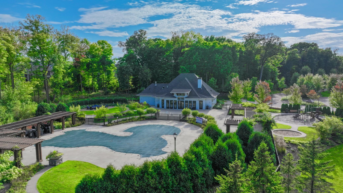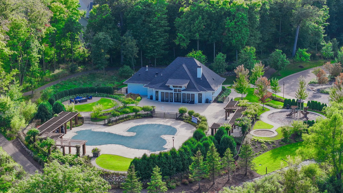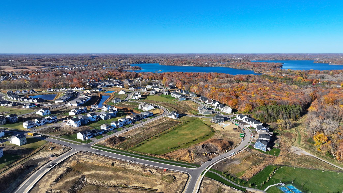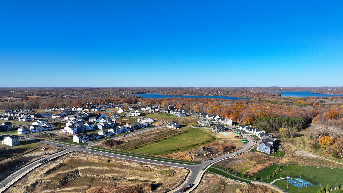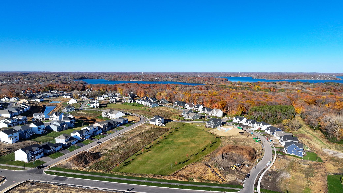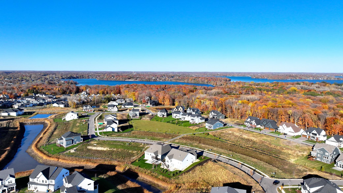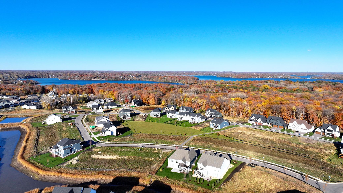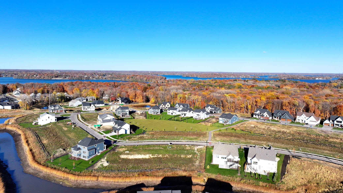
Property Listing
Description
This modern five-bedroom, five-bath, three car garage with sports court on a beautiful forest preserve is the one! This house combines that brand new home feel with all the amenities you don't have to do yourself! The main level boasts an open-concept layout, featuring a gourmet center-island kitchen with upgraded appliances, a bright and airy great room with a cozy fireplace, a bar area, a versatile flex room, a formal dining room, and seamless indoor-outdoor living with a screened porch and deck—perfect for entertaining. Upstairs, the luxurious primary suite offers a spa-like bath, automated window treatments and walk-in closet, while two additional bedrooms share a walk-through bath. A fourth bedroom with a private en-suite bath, a spacious loft, and a convenient second-floor laundry room complete this thoughtfully designed layout. The walk-out lower level with tall ceilings and windows is an entertainer’s dream! It features a family room, game room, wet bar with refrigerator, exercise room, an additional bedroom and full bath, and an impressive sports court for endless recreation. Outside, the fenced-in backyard on a serene forest preserve offers privacy, security, and breathtaking views of a peaceful natural setting. Meticulously crafted with high-end finishes and thoughtful details throughout, this home sits on a beautifully landscaped lot in The Meadows on Halstead’s Bay—a sought-after community where residents enjoy multiple clubhouses and pools, pickleball courts, playgrounds and miles of scenic trails connecting to all the amenities as well as Mackenthuns Grocery Store, the Lake Minnetonka Swim Pond, Carver County Parks and downtown Victoria. An exceptional home offering luxury, comfort, and incredible views—schedule your private tour today!Property Information
Status: Active
Sub Type: ********
List Price: $1,485,000
MLS#: 6693128
Current Price: $1,485,000
Address: 4590 Sunset Lane, Excelsior, MN 55331
City: Excelsior
State: MN
Postal Code: 55331
Geo Lat: 44.89612
Geo Lon: -93.688052
Subdivision: Woodland Cove 6th Add
County: Hennepin
Property Description
Year Built: 2022
Lot Size SqFt: 12632.4
Gen Tax: 12442
Specials Inst: 0
High School: ********
Square Ft. Source:
Above Grade Finished Area:
Below Grade Finished Area:
Below Grade Unfinished Area:
Total SqFt.: 5276
Style: Array
Total Bedrooms: 5
Total Bathrooms: 5
Total Full Baths: 2
Garage Type:
Garage Stalls: 3
Waterfront:
Property Features
Exterior:
Roof:
Foundation:
Lot Feat/Fld Plain:
Interior Amenities:
Inclusions: ********
Exterior Amenities:
Heat System:
Air Conditioning:
Utilities:


