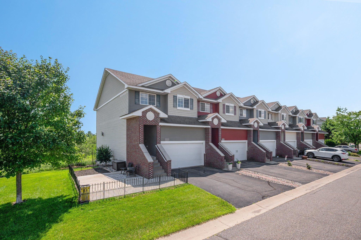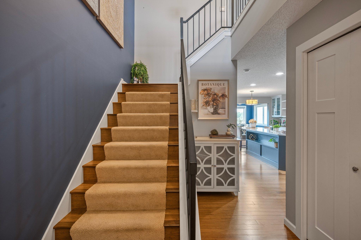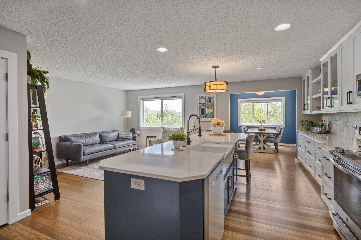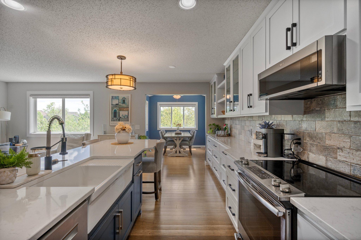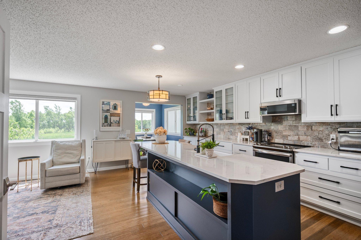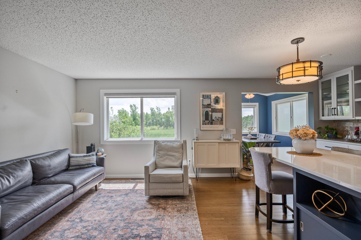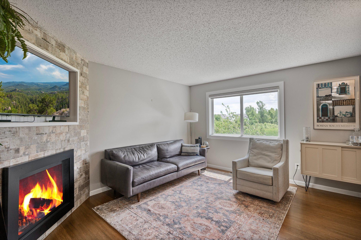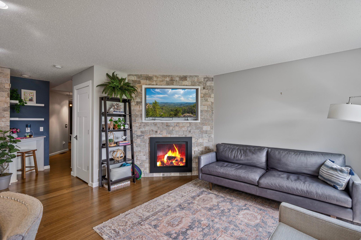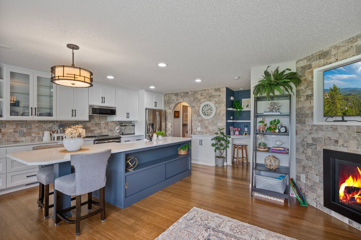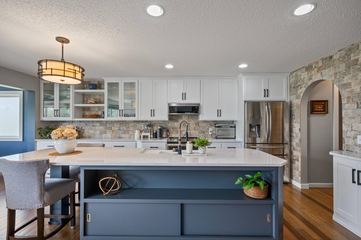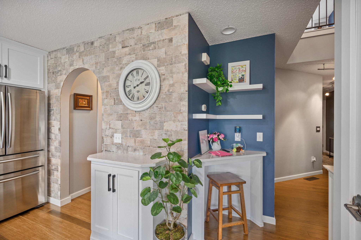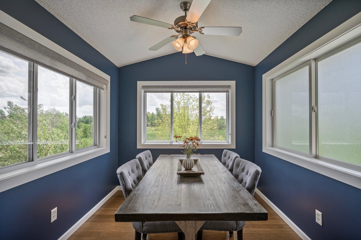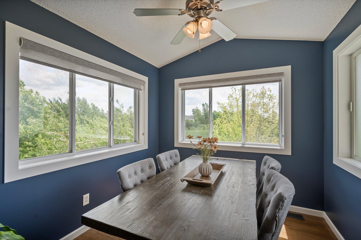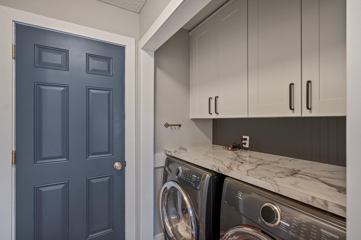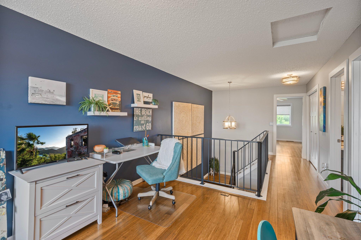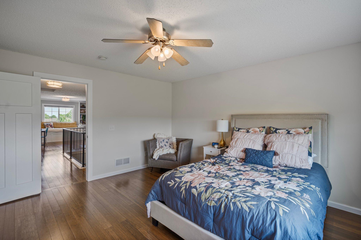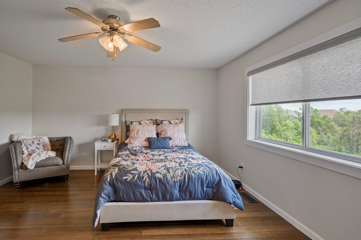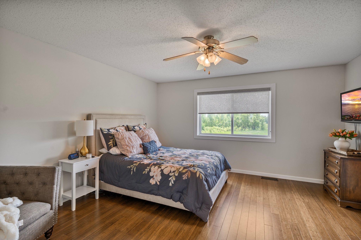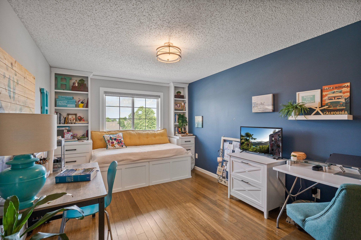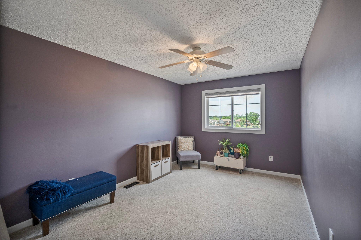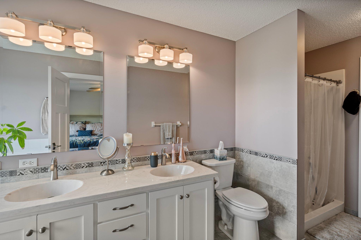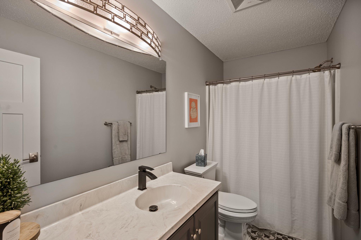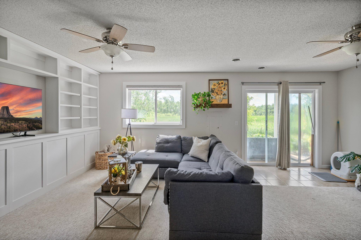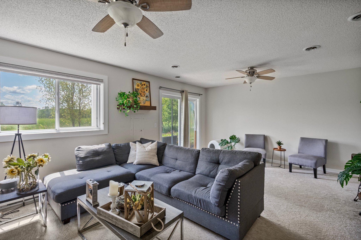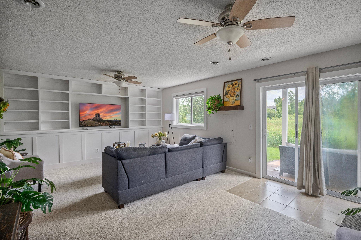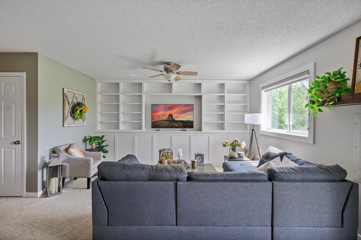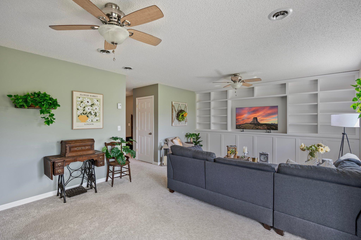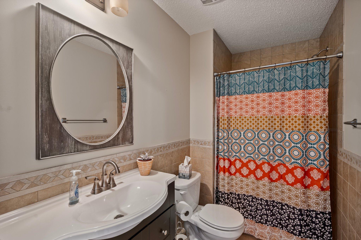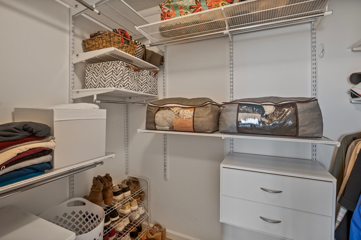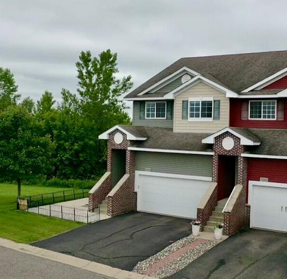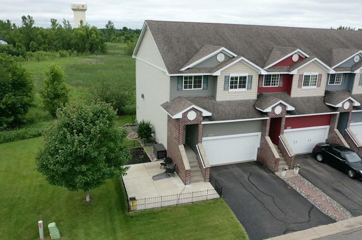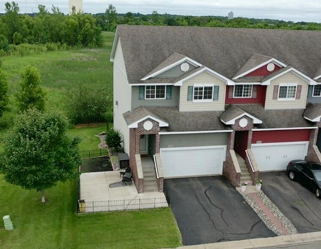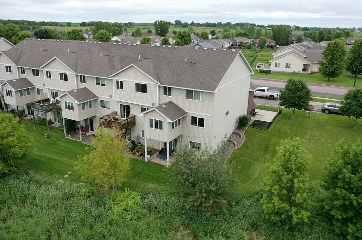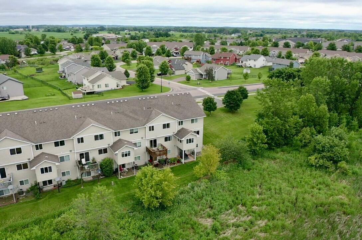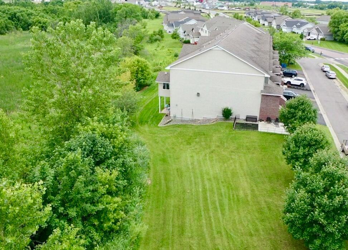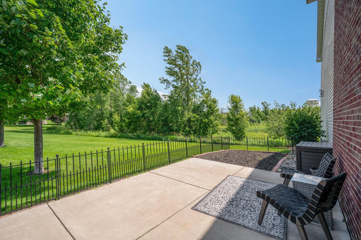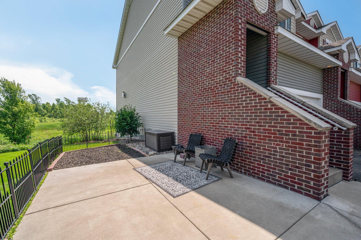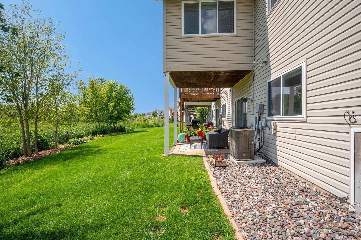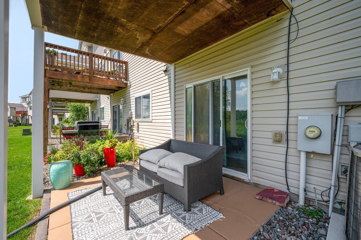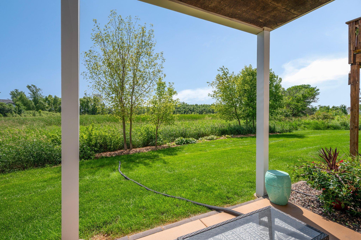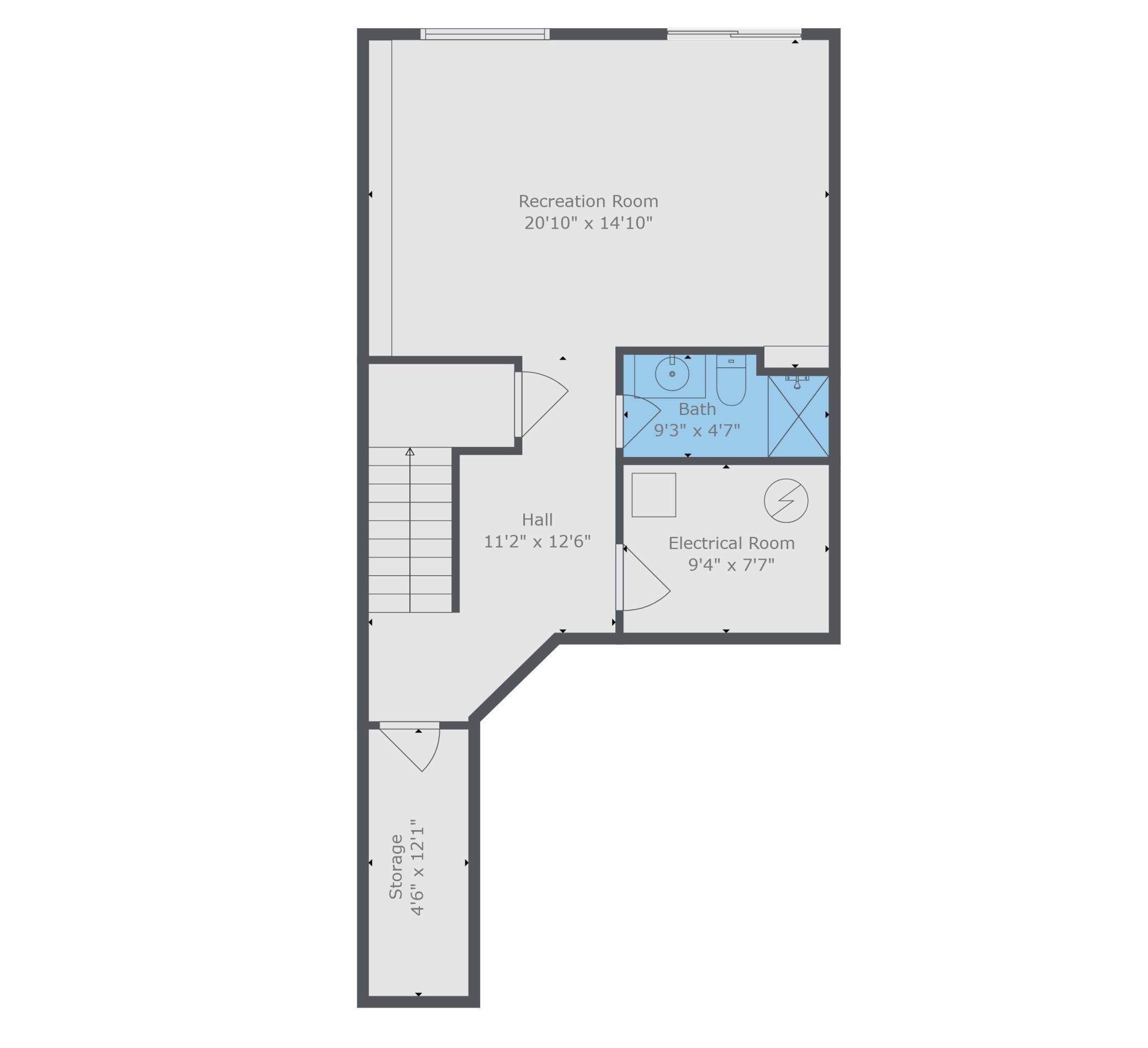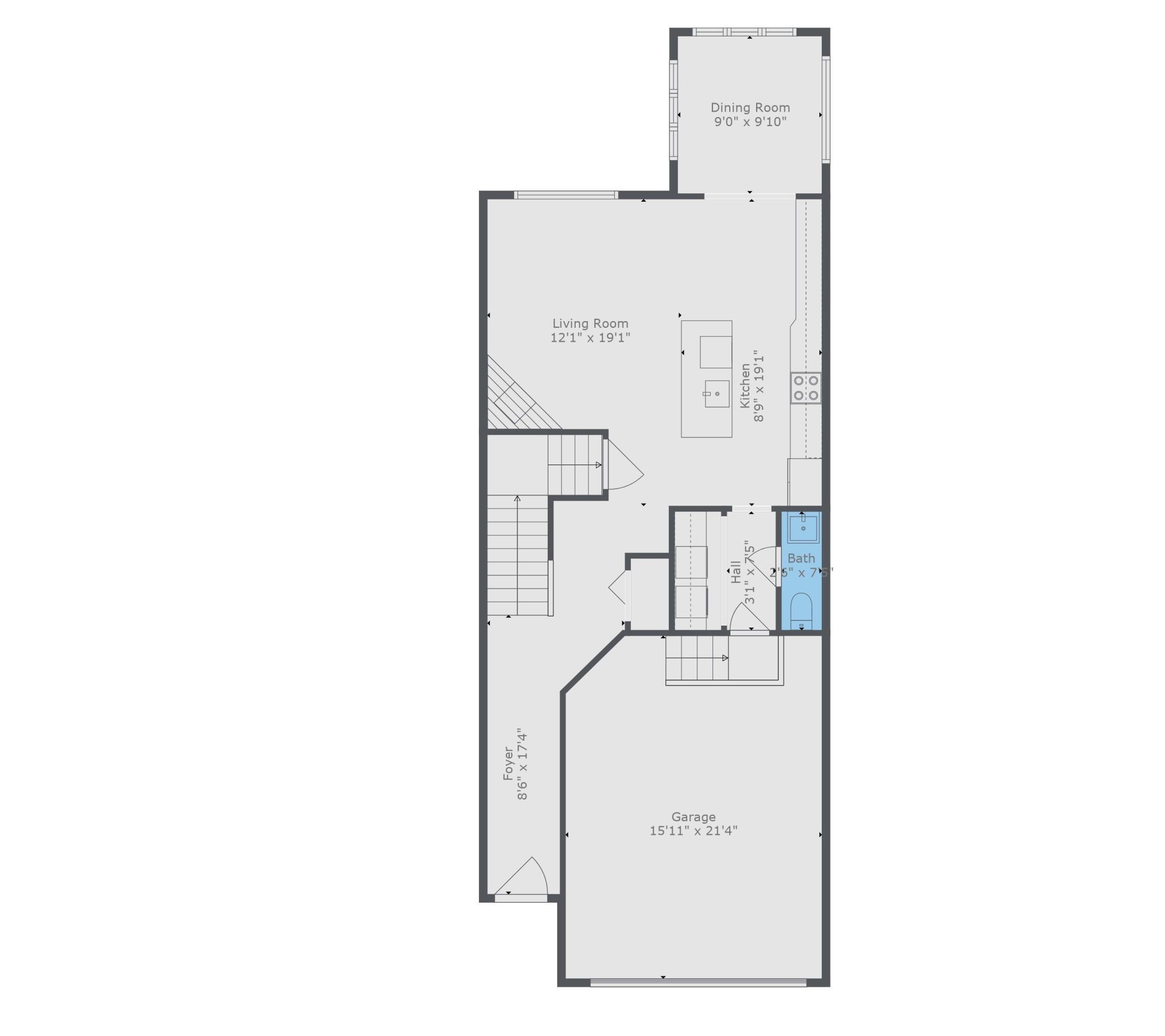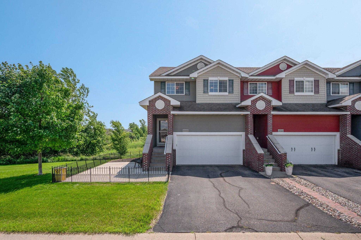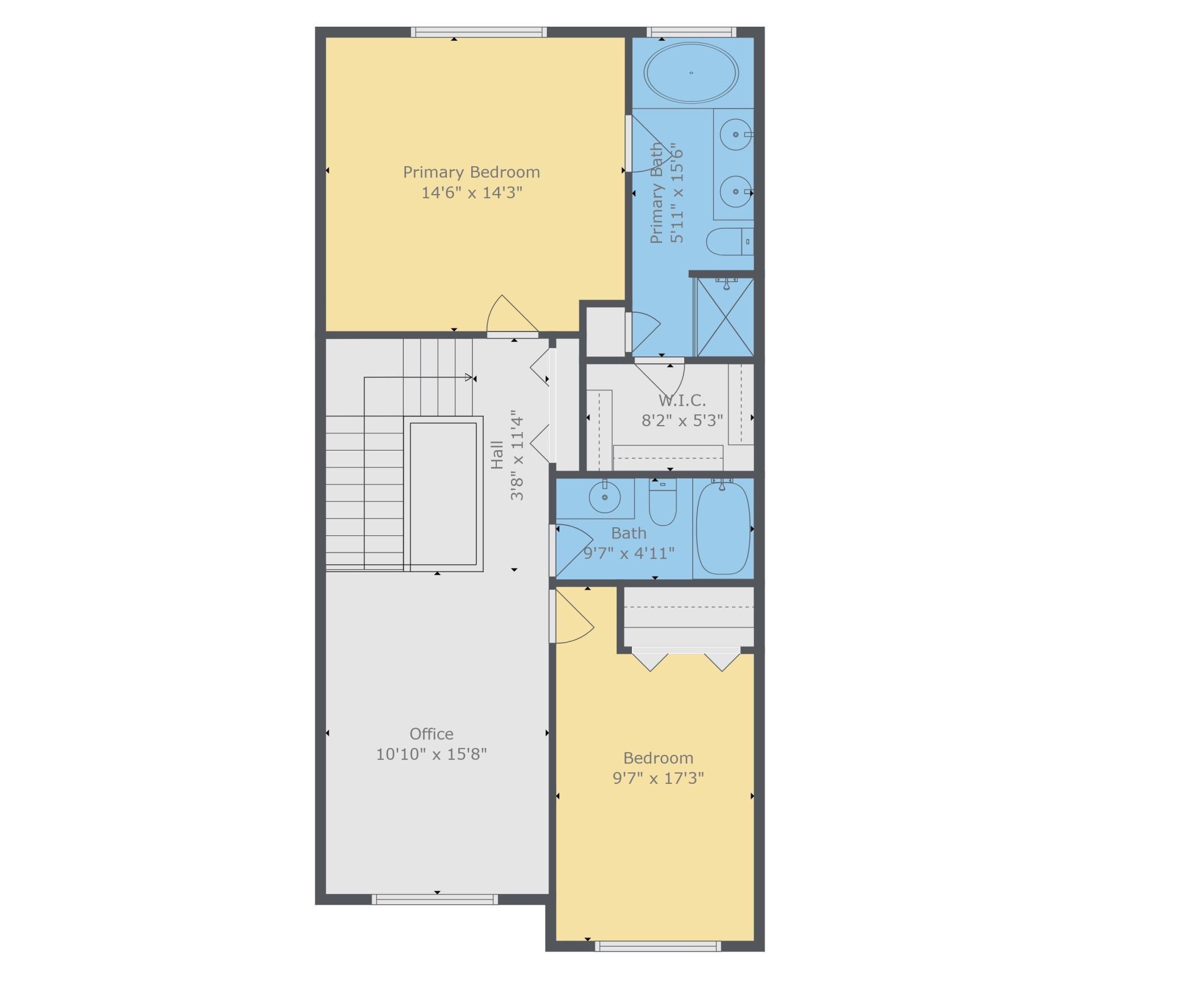
Property Listing
Description
Gorgeous End-Unit Walkout Townhome – No Association Fees! This beautifully updated home is a true must-see! Enjoy private west-facing views of serene wetlands from this stunning, move-in-ready property. The fully renovated galley-style kitchen features elegant cabinetry, a large center island with farmhouse sink, restaurant-quality Cambria countertops, stainless steel appliances, tile backsplash, and soft-close, full-extension drawers and doors. The open-concept main level boasts bamboo hardwood flooring, a spacious living room with a new corner gas fireplace, and a vaulted dining room/sunroom filled with natural light. Convenient main floor laundry with high-end washer and dryer, plus a half bath. Upstairs you'll find a spacious primary suite with a jetted tub, separate shower, dual vanity, tile floors, walk-in closet with custom shelving, and a ceiling fan. The upper level also includes a loft with built-in bed, an oversized linen closet, and an updated full bath. The finished walkout lower level offers a cozy family room with upgraded carpet and pad, a 3/4 bath with new vanity and tile flooring, and extra storage space.Property Information
Status: Active
Sub Type: ********
List Price: $375,000
MLS#: 6693000
Current Price: $375,000
Address: 10351 Kittredge Parkway NE, Albertville, MN 55301
City: Albertville
State: MN
Postal Code: 55301
Geo Lat: 45.256246
Geo Lon: -93.676584
Subdivision: Kittredge Crossings 9th Add
County: Wright
Property Description
Year Built: 2006
Lot Size SqFt: 2178
Gen Tax: 3196
Specials Inst: 0
High School: ********
Square Ft. Source:
Above Grade Finished Area:
Below Grade Finished Area:
Below Grade Unfinished Area:
Total SqFt.: 2217
Style: Array
Total Bedrooms: 2
Total Bathrooms: 4
Total Full Baths: 2
Garage Type:
Garage Stalls: 2
Waterfront:
Property Features
Exterior:
Roof:
Foundation:
Lot Feat/Fld Plain:
Interior Amenities:
Inclusions: ********
Exterior Amenities:
Heat System:
Air Conditioning:
Utilities:


