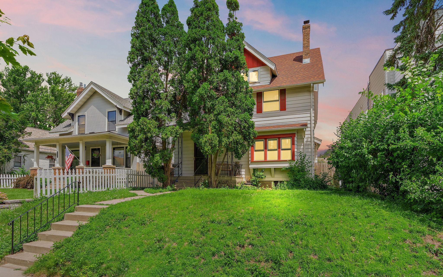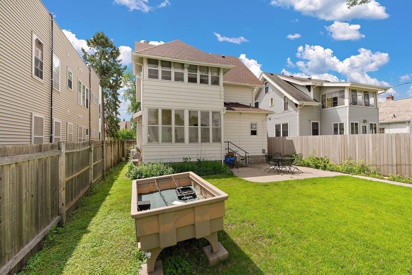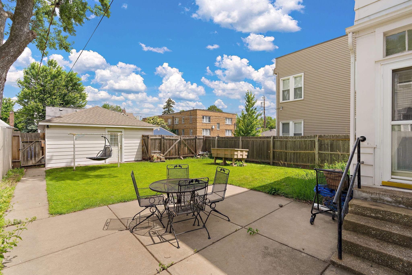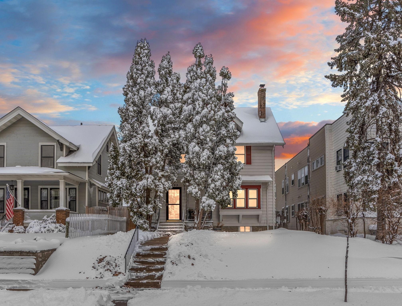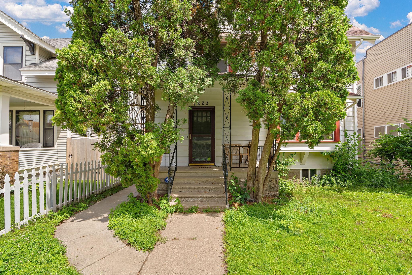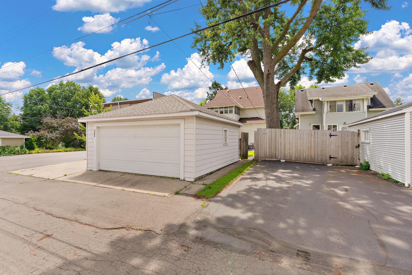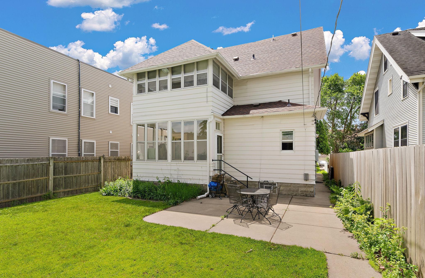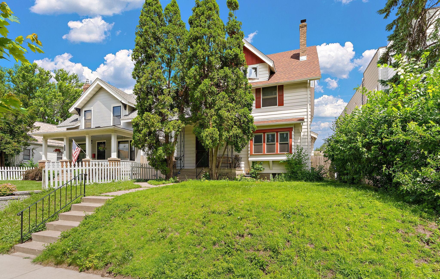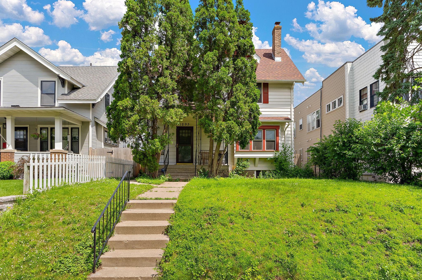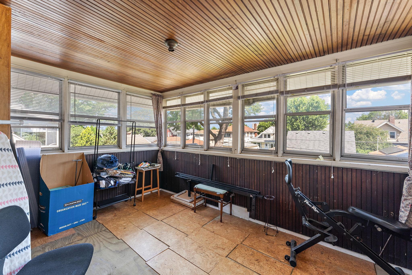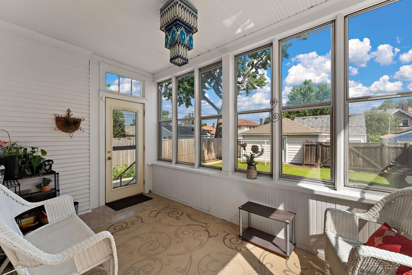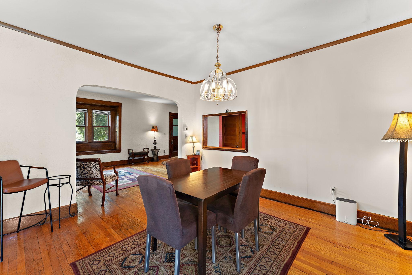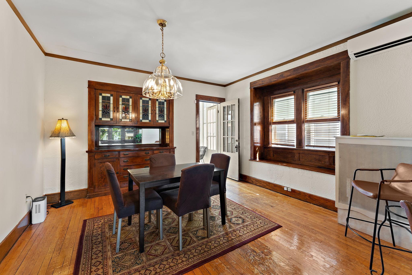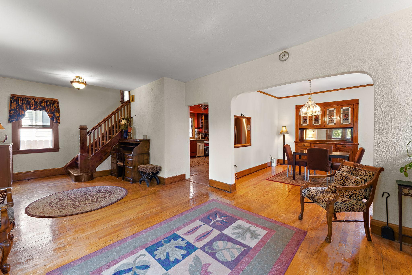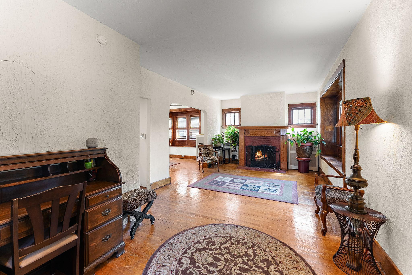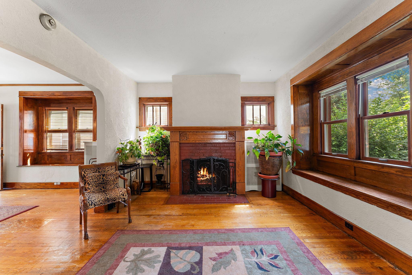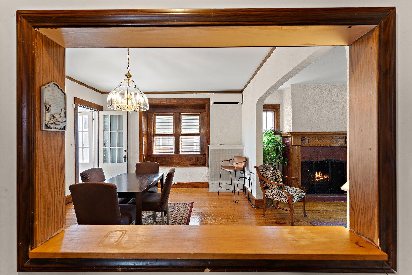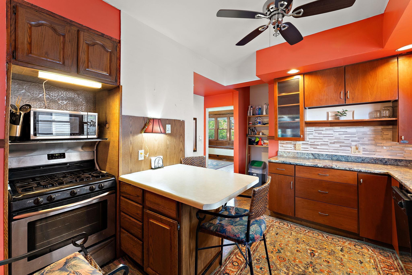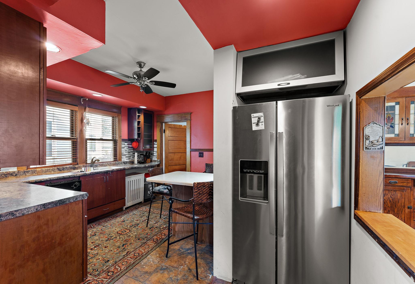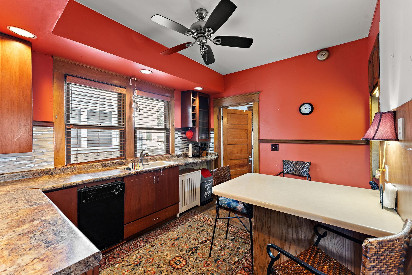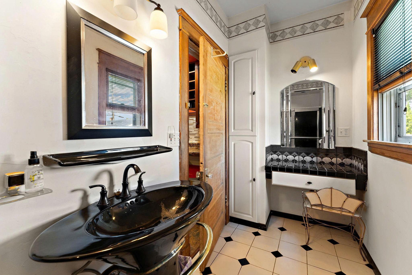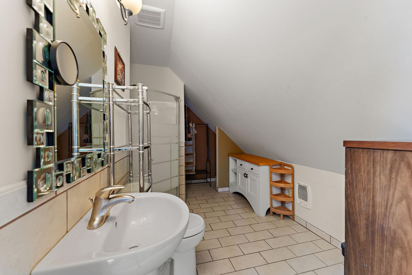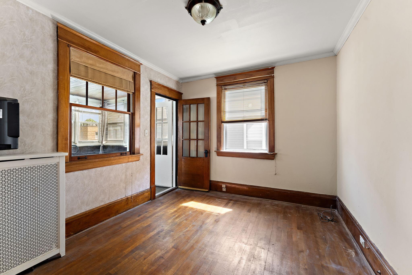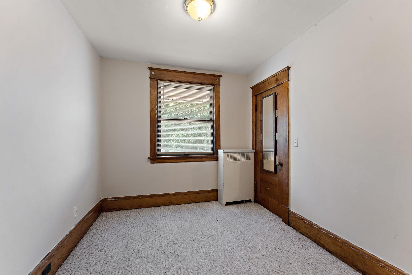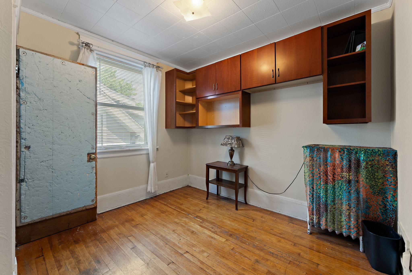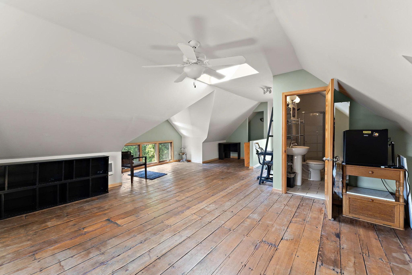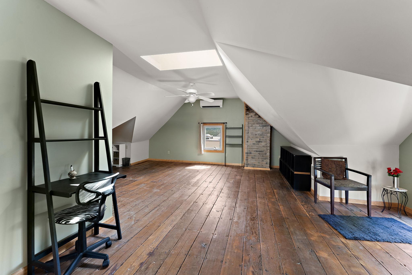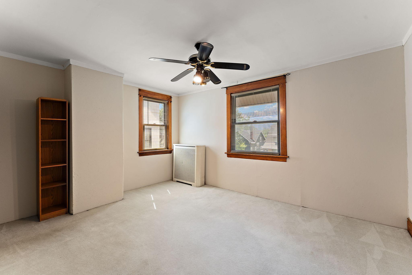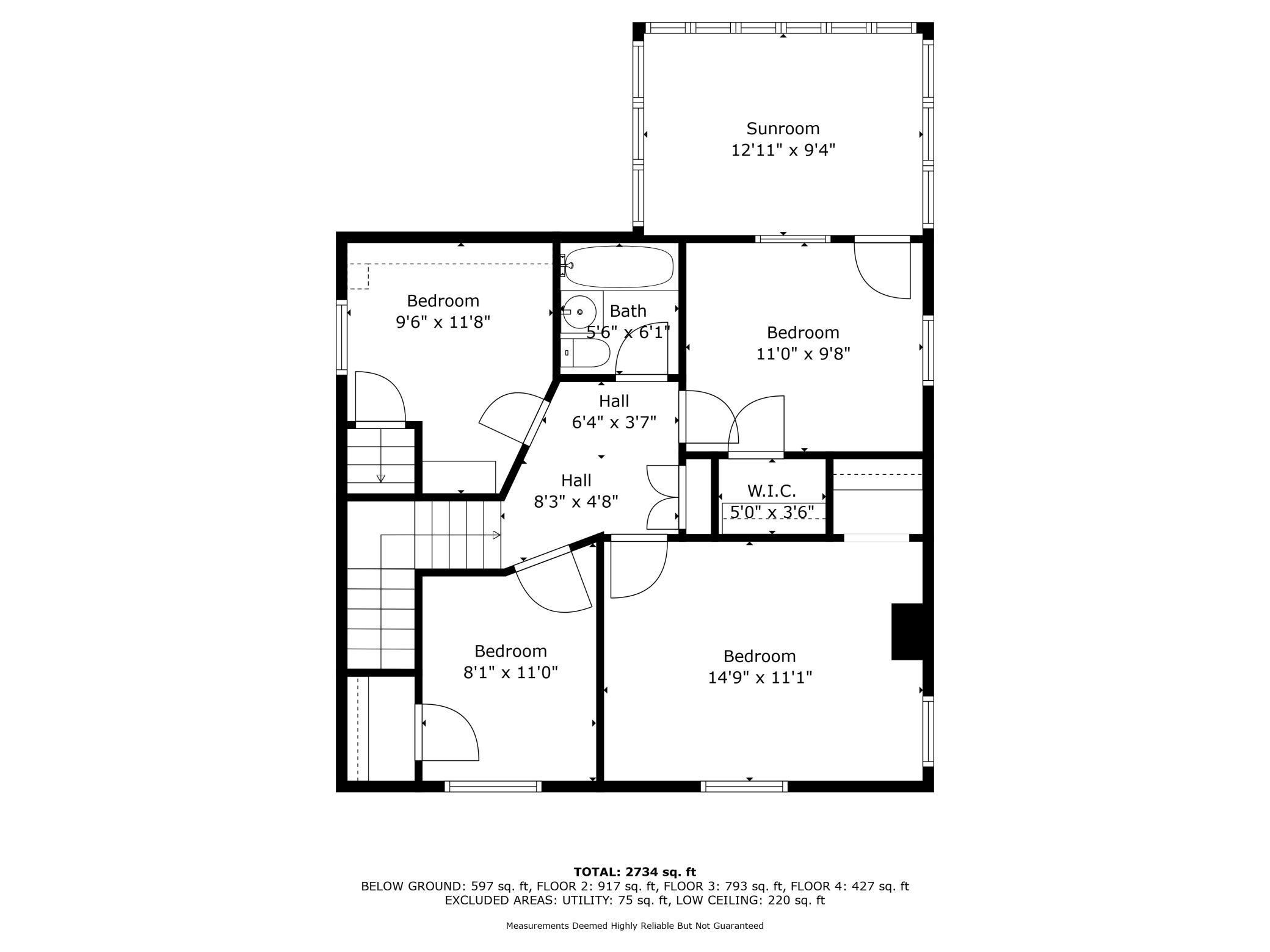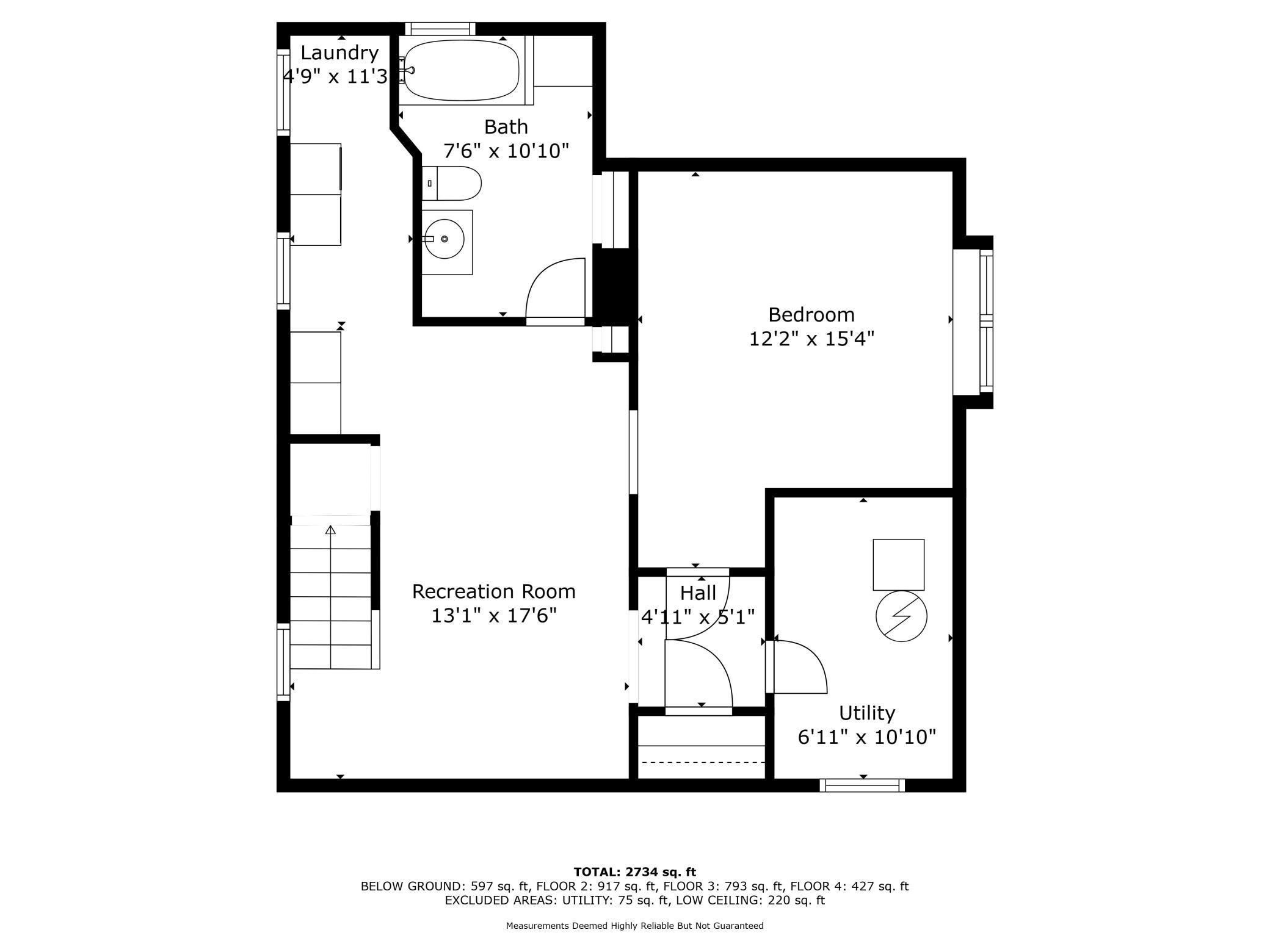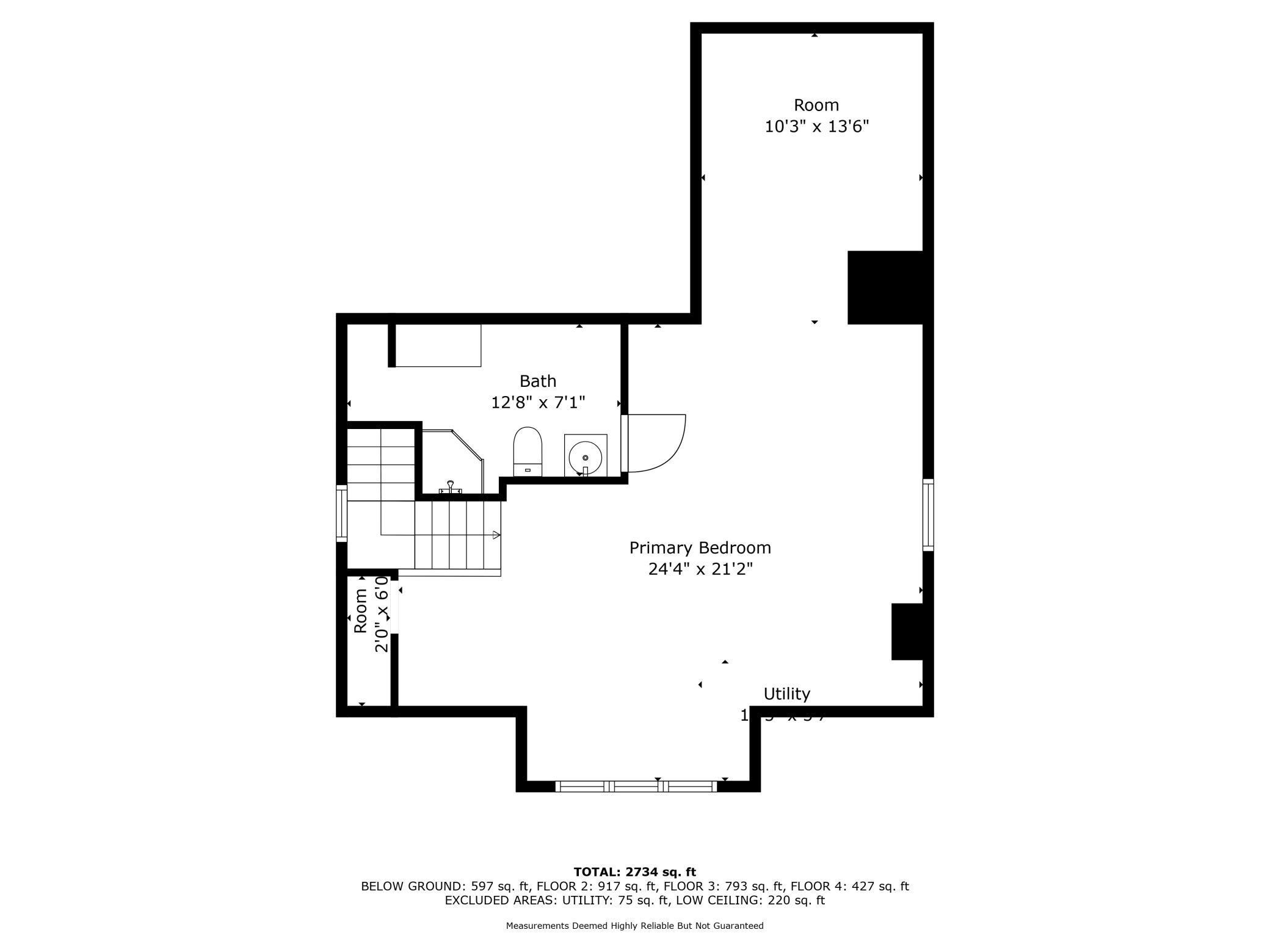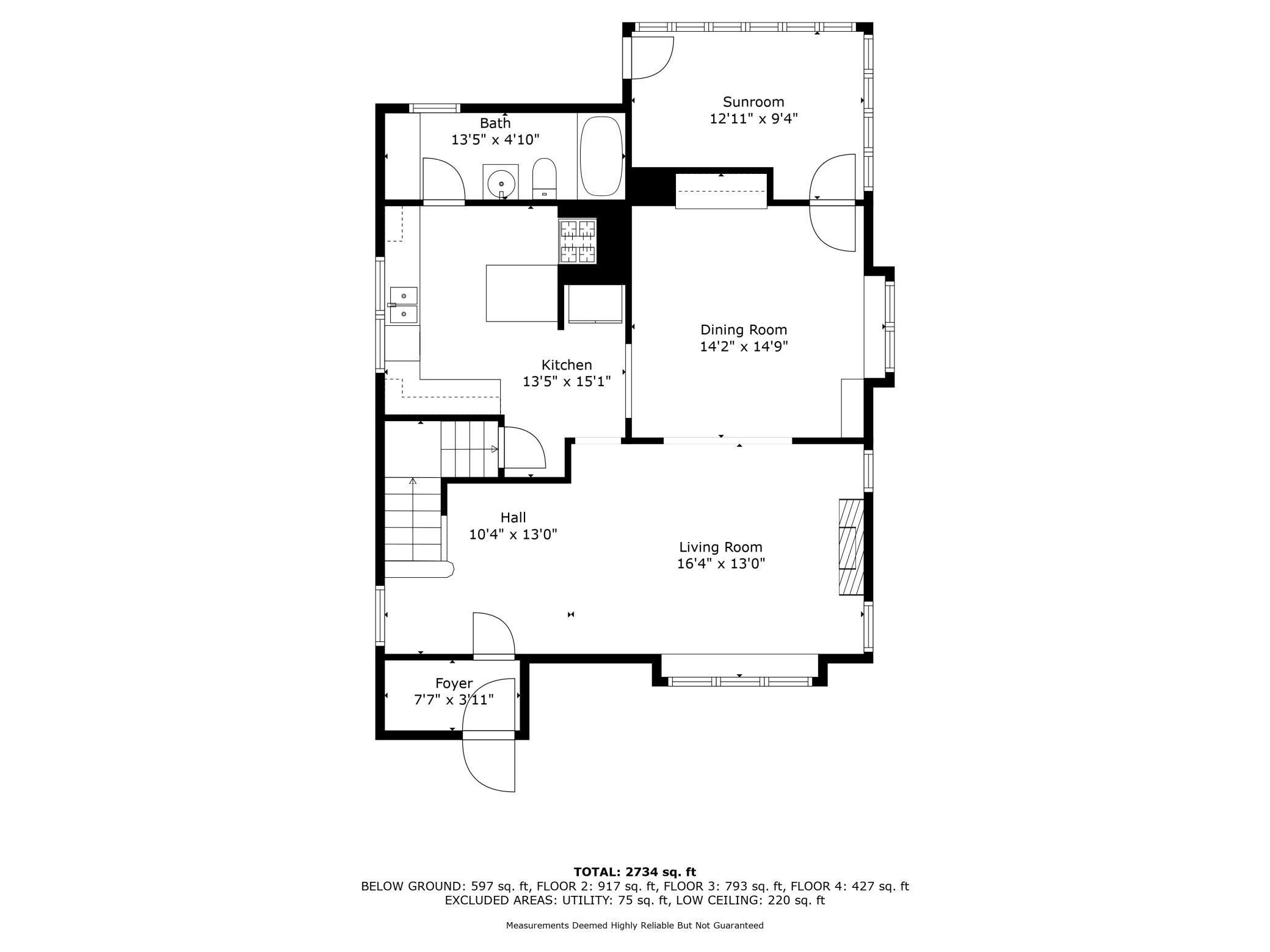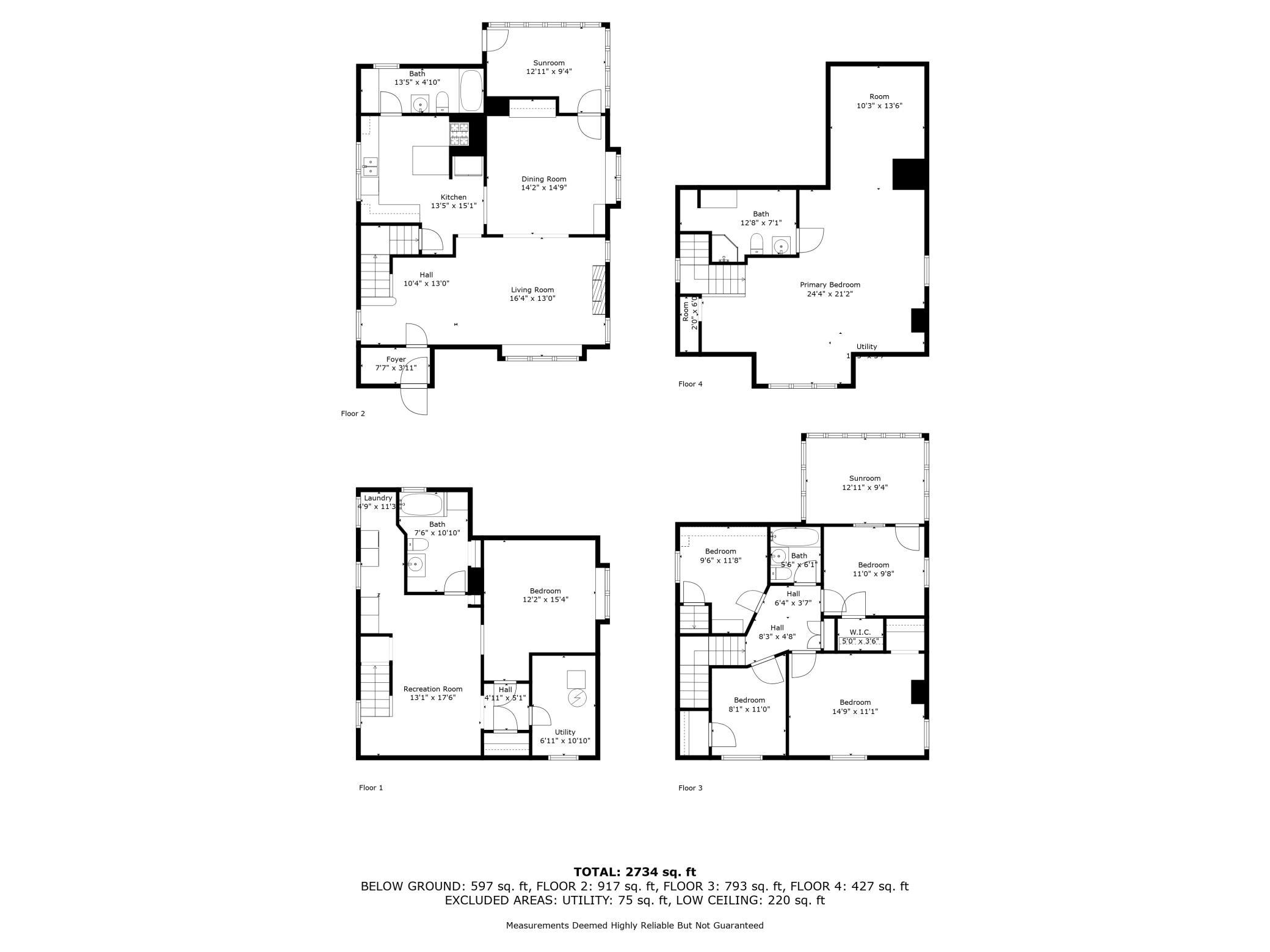
Property Listing
Description
Rare Turn-of-the-Century Gem – Overflowing with Charm, Space & Possibility! Step into timeless elegance with this beautifully preserved and thoughtfully updated turn-of-the-century home, brimming with original character and modern upgrades. From the solid hardwood floors to the generously sized original moldings, every detail reflects the craftsmanship of a bygone era. The spacious living room features charming built-in window seats, while the elegant formal dining room is perfect for entertaining with a richly crafted built-in buffet. The updated kitchen offers upgraded appliances and flows smartly to a full bath on the main level—ideal for modern living. Upstairs, you'll find four bedrooms, including one with a convenient washer/dryer hookup or office. Plus the ultimate bonus: a stunning upper-level sunroom that invites year-round relaxation. Don’t miss the vaulted 3rd-floor retreat with skylight and private bath, perfect guest suite, studio, or private office. The fully finished lower level includes a 6th bedroom and 4th bath, adding incredible flexibility for multi-generational living, student housing, or short-term rental potential. Enjoy the sweet rear sun porch, a peaceful escape, and take advantage of the ultra-convenient location—just minutes from shopping, light rail/B-Line, and Concordia College. A well-loved home with soul and space—this is a true urban treasure with endless possibilities!Property Information
Status: Active
Sub Type: ********
List Price: $575,000
MLS#: 6692013
Current Price: $575,000
Address: 1293 Dayton Avenue, Saint Paul, MN 55104
City: Saint Paul
State: MN
Postal Code: 55104
Geo Lat: 44.947753
Geo Lon: -93.154848
Subdivision: John B Hoxsies Rearrange-, Men
County: Ramsey
Property Description
Year Built: 1916
Lot Size SqFt: 5227.2
Gen Tax: 7312
Specials Inst: 0
High School: ********
Square Ft. Source:
Above Grade Finished Area:
Below Grade Finished Area:
Below Grade Unfinished Area:
Total SqFt.: 2809
Style: Array
Total Bedrooms: 6
Total Bathrooms: 4
Total Full Baths: 3
Garage Type:
Garage Stalls: 2
Waterfront:
Property Features
Exterior:
Roof:
Foundation:
Lot Feat/Fld Plain: Array
Interior Amenities:
Inclusions: ********
Exterior Amenities:
Heat System:
Air Conditioning:
Utilities:


