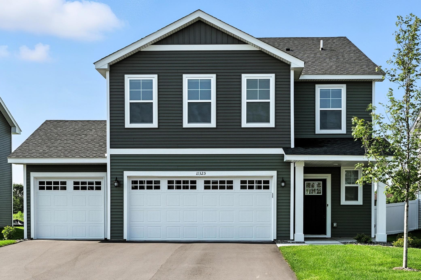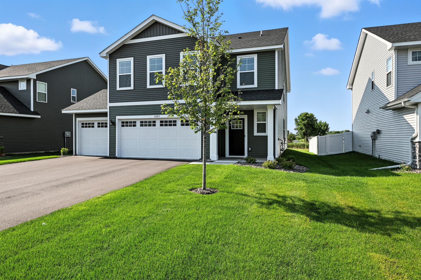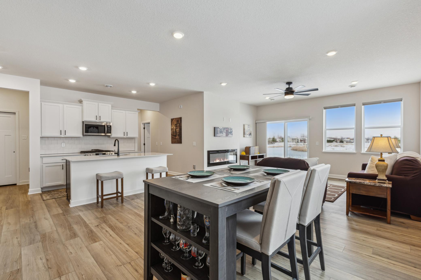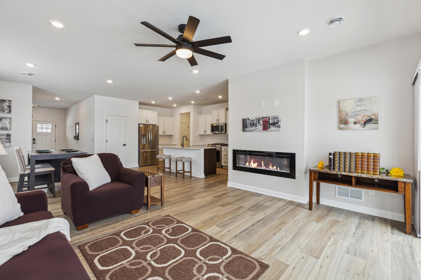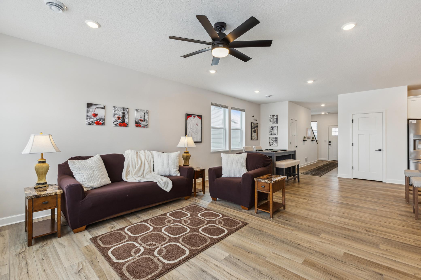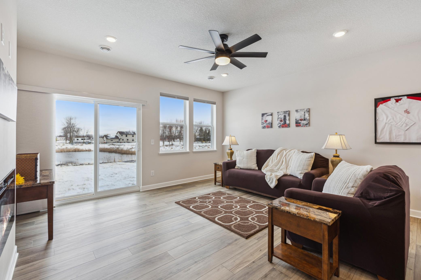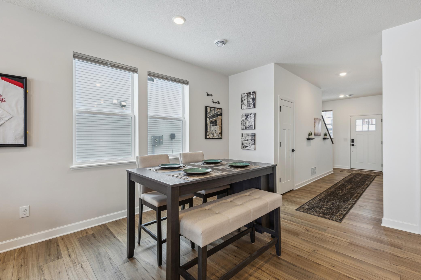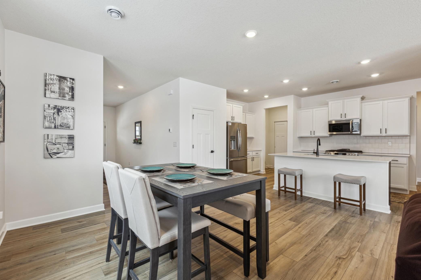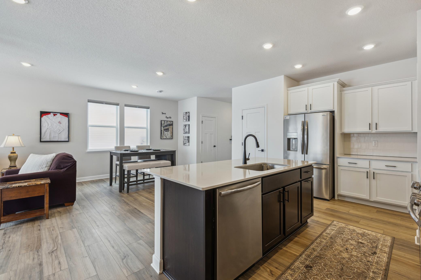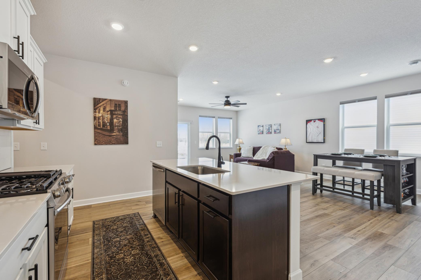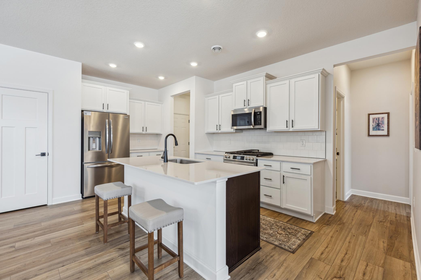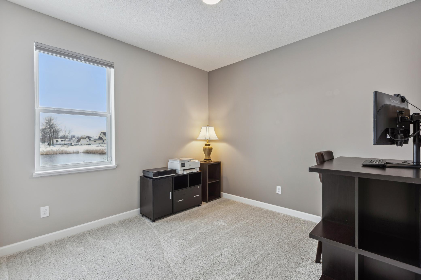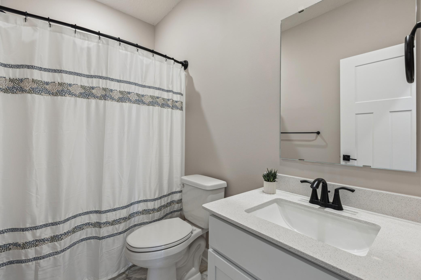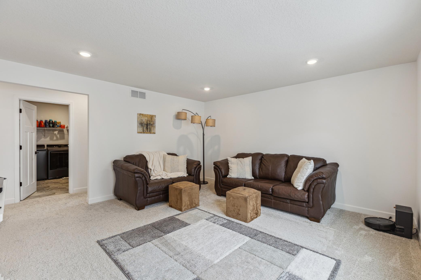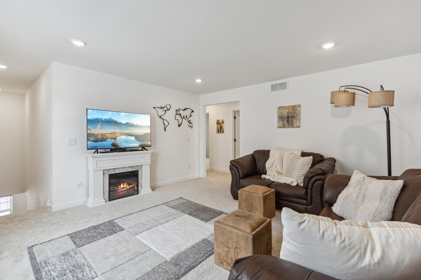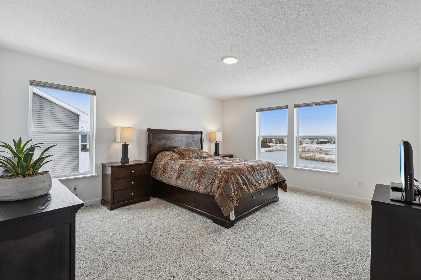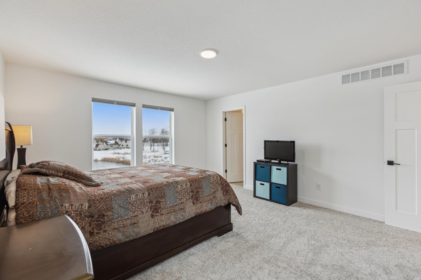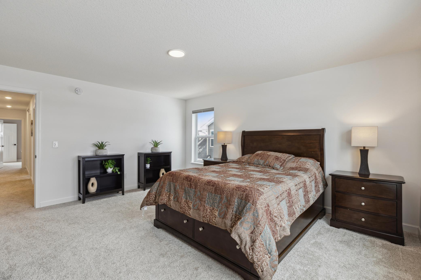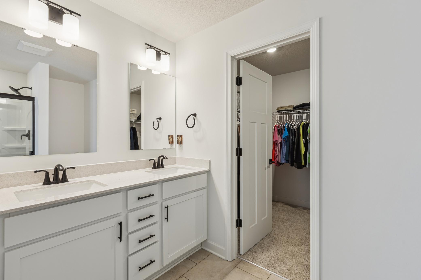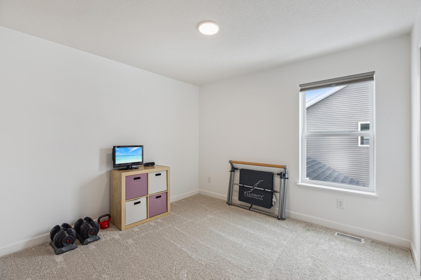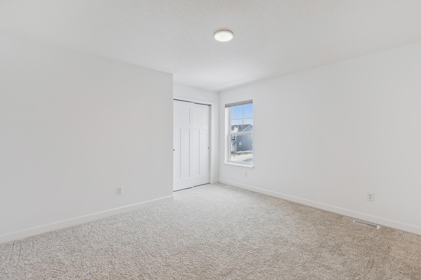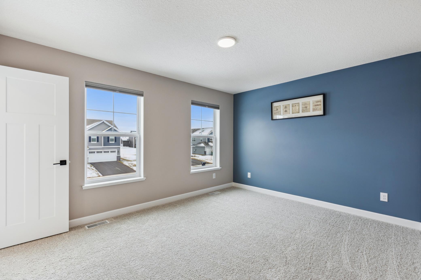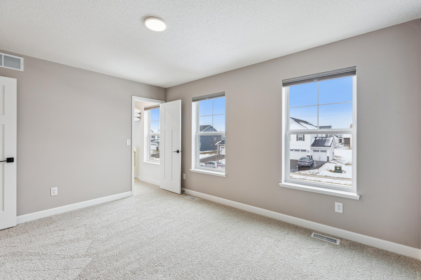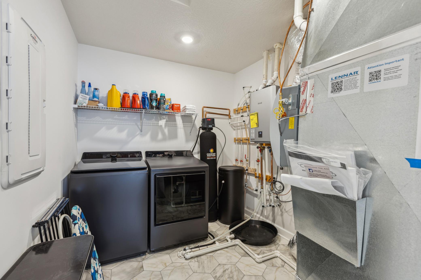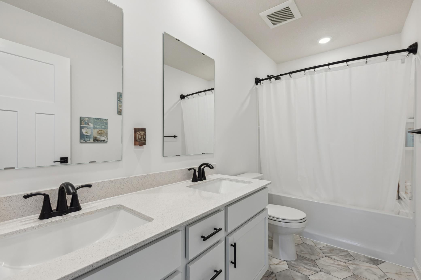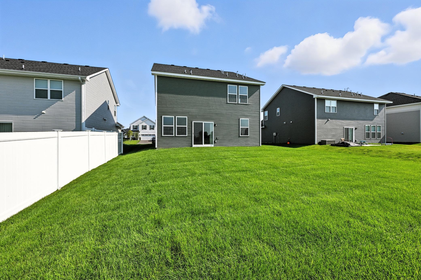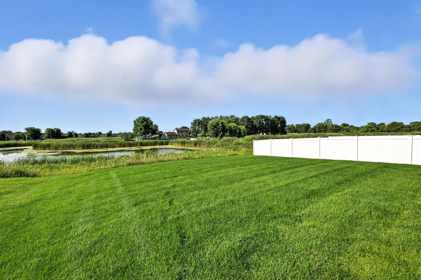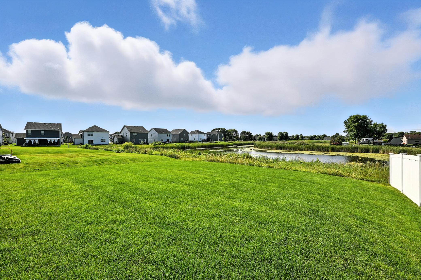
Property Listing
Description
Welcome to 11325 81st St. NE, a beautifully crafted 5-bedroom, 3-bathroom home built in 2024 by Lennar, featuring the popular Sequoia floor plan. Nestled on a large lot overlooking a tranquil pond, this home offers both style and space in one of Otsego’s most sought-after neighborhoods. The main level showcases an open-concept layout, seamlessly blending the living room, dining area, and chef’s kitchen. Enjoy cozy evenings by the electric fireplace or step out to the backyard from the walk-out living room. The kitchen impresses with matching stainless steel appliances, a large center island, and plenty of storage for all your culinary needs. A full bathroom and a main-level bedroom add flexibility and convenience. Upstairs, the spacious layout continues with a large loft, three additional bedrooms, a full bathroom, and a luxurious owner’s suite. The suite features a private walk-through ¾ bathroom that connects to a generous walk-in closet. Additional highlights include a 3-car garage and peaceful pond views, all in a prime Otsego location close to parks, schools, and amenities. Don’t miss your chance to own this exceptional recently built home!Property Information
Status: Active
Sub Type: ********
List Price: $434,900
MLS#: 6691116
Current Price: $434,900
Address: 11325 81st Street NE, Otsego, MN 55330
City: Otsego
State: MN
Postal Code: 55330
Geo Lat: 45.268301
Geo Lon: -93.65667
Subdivision: Hunter Hills Third Add
County: Wright
Property Description
Year Built: 2024
Lot Size SqFt: 7405.2
Gen Tax: 650
Specials Inst: 0
High School: ********
Square Ft. Source:
Above Grade Finished Area:
Below Grade Finished Area:
Below Grade Unfinished Area:
Total SqFt.: 2505
Style: Array
Total Bedrooms: 5
Total Bathrooms: 3
Total Full Baths: 2
Garage Type:
Garage Stalls: 3
Waterfront:
Property Features
Exterior:
Roof:
Foundation:
Lot Feat/Fld Plain:
Interior Amenities:
Inclusions: ********
Exterior Amenities:
Heat System:
Air Conditioning:
Utilities:


