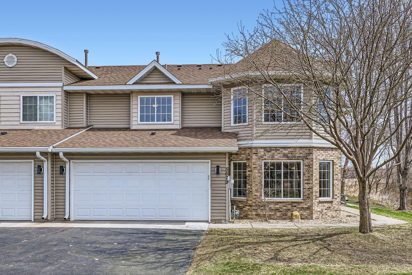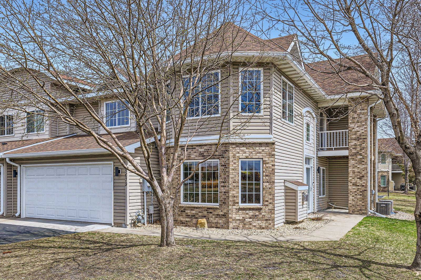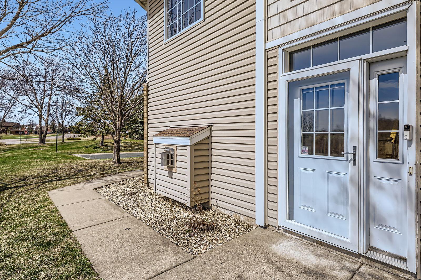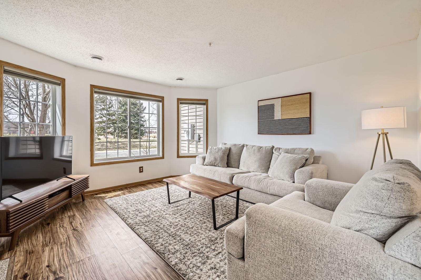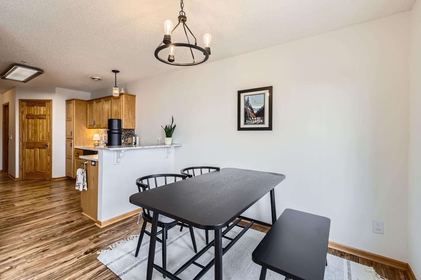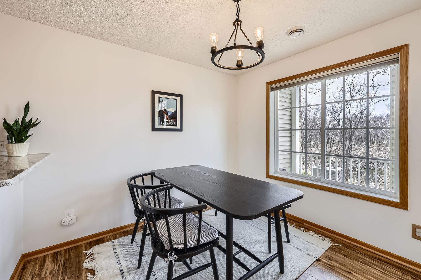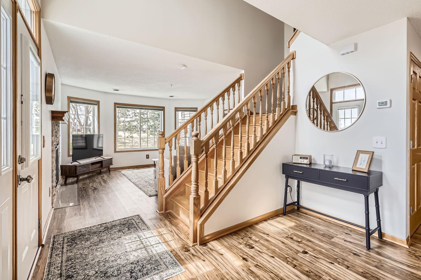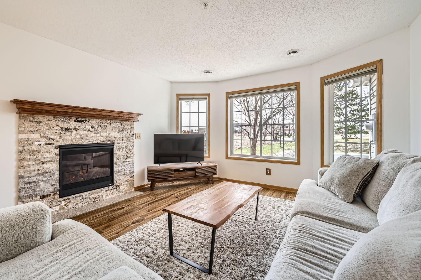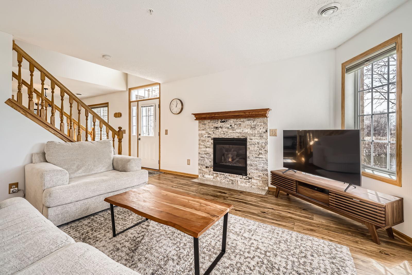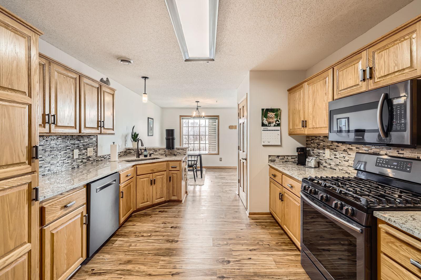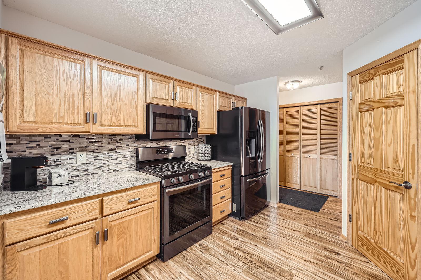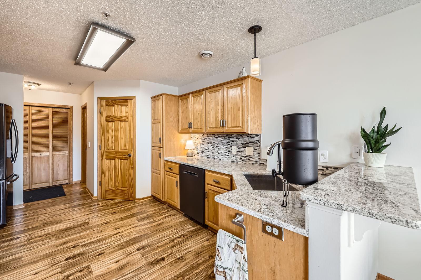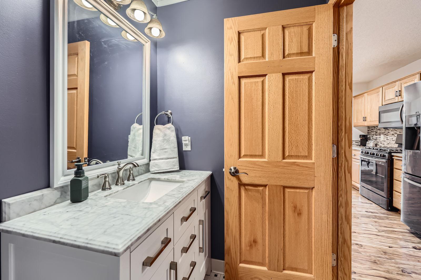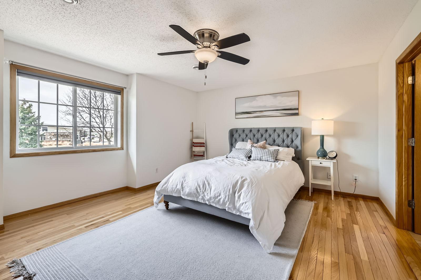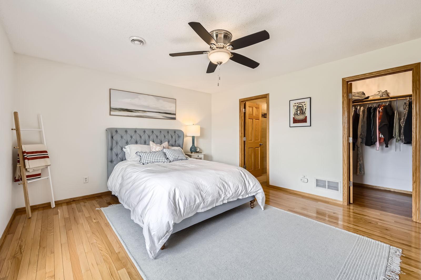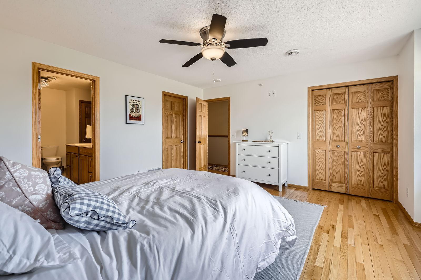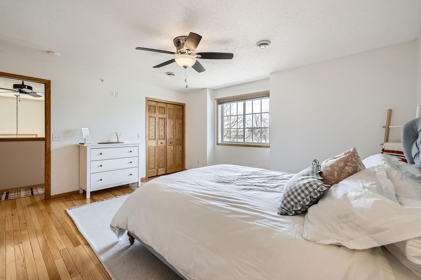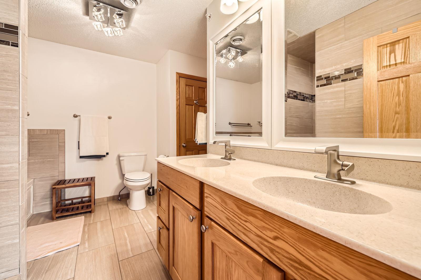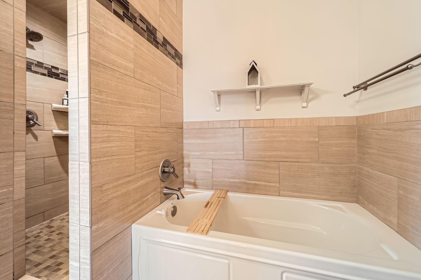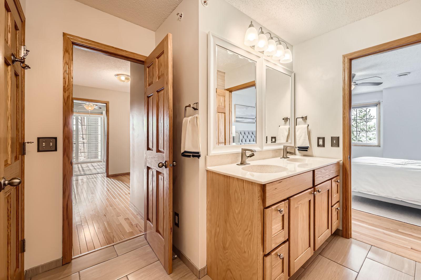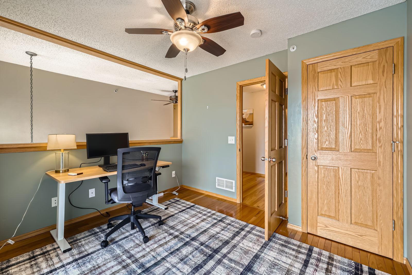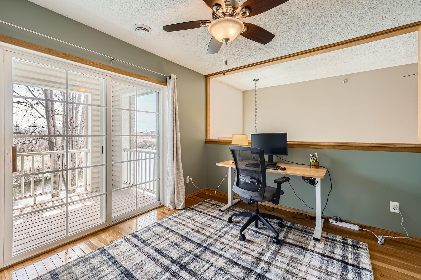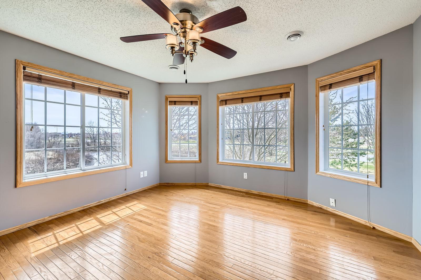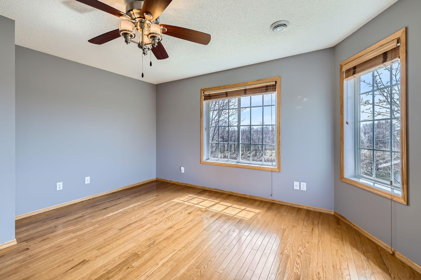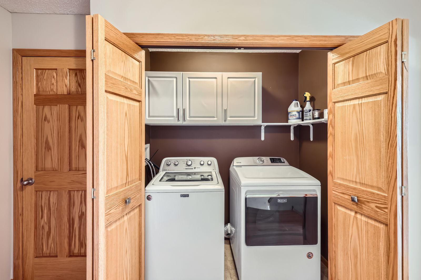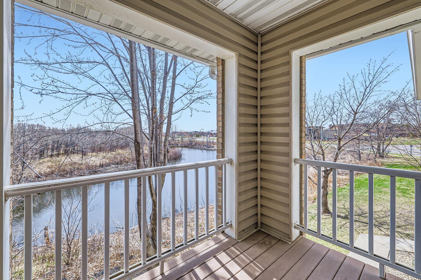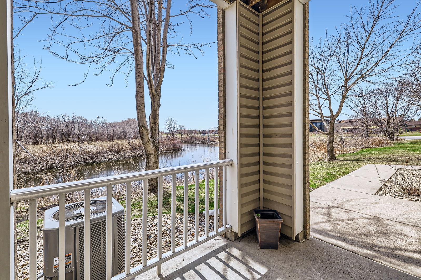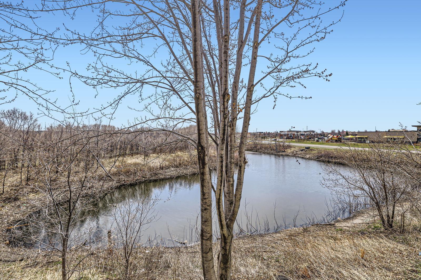
Property Listing
Description
Freshly painted and move-in ready! This stunning end-unit townhome offers serene, private views of a pond and surrounding wildlife—your own natural retreat in a convenient location. Step inside to find top-tier updates and timeless finishes throughout, including newer flooring in the kitchen and living room, high-end appliances, updated countertops, backsplash, a newer gas fireplace with custom surround, and upgraded solid core doors. The open-concept main level is designed for easy living and entertaining, featuring a spacious living room with a cozy fireplace, a dining room that walks out to the private patio, and a beautifully updated kitchen with ample counter space and cabinetry. A convenient guest bath completes the main level. Upstairs, you’ll find a generous primary bedroom with both a walk-in closet and a second large closet. The full bathroom offers dual access from the hallway and the primary bedroom for added functionality. A large second bedroom and a versatile third room—perfect for a home office, craft room, or guest space—open to a private deck. Enjoy the convenience of upper-level laundry and an attached two-car garage. Location, location, location! Situated near the intersection of Highway 610 and Zane Avenue, this home offers easy access to major thoroughfares. Nearby shopping centers include Park Place Promenade, featuring a variety of stores and dining options, and Park Village, which offers additional retail and restaurant choices. For your grocery needs, a Hy-Vee grocery store is also conveniently located in the area. Schedule a showing and make this home yours today!Property Information
Status: Active
Sub Type: ********
List Price: $299,000
MLS#: 6691060
Current Price: $299,000
Address: 5679 100th Lane N, Minneapolis, MN 55443
City: Minneapolis
State: MN
Postal Code: 55443
Geo Lat: 45.136134
Geo Lon: -93.354406
Subdivision: Oakwood At Oxbow Commons
County: Hennepin
Property Description
Year Built: 2003
Lot Size SqFt: 1742.4
Gen Tax: 3976
Specials Inst: 0
High School: ********
Square Ft. Source:
Above Grade Finished Area:
Below Grade Finished Area:
Below Grade Unfinished Area:
Total SqFt.: 1680
Style: Array
Total Bedrooms: 2
Total Bathrooms: 2
Total Full Baths: 1
Garage Type:
Garage Stalls: 2
Waterfront:
Property Features
Exterior:
Roof:
Foundation:
Lot Feat/Fld Plain:
Interior Amenities:
Inclusions: ********
Exterior Amenities:
Heat System:
Air Conditioning:
Utilities:


