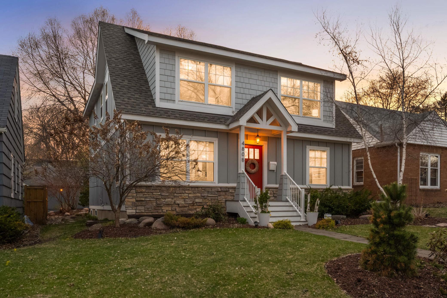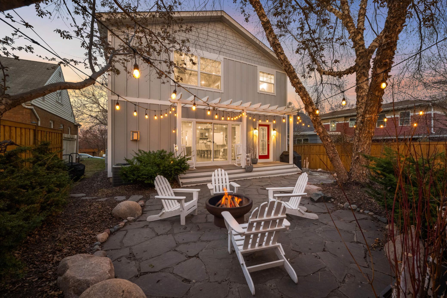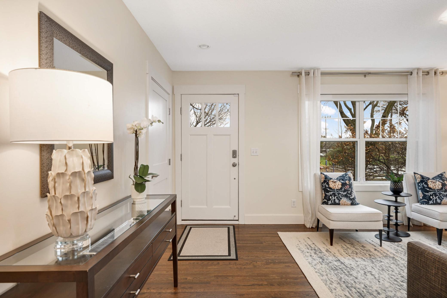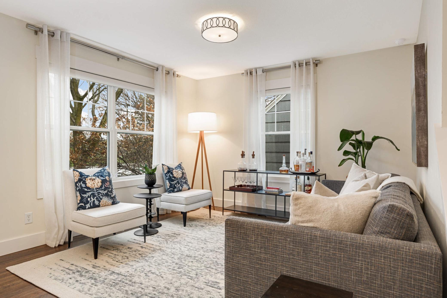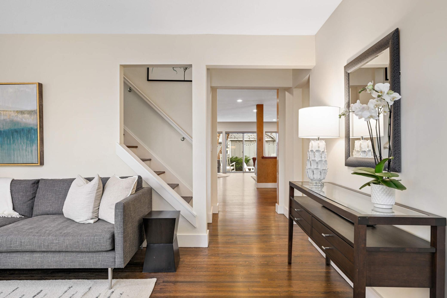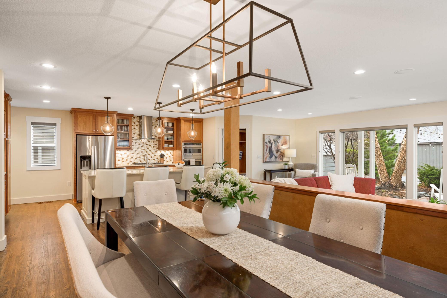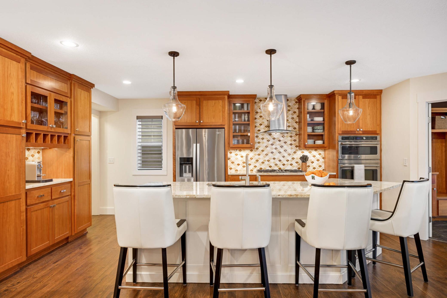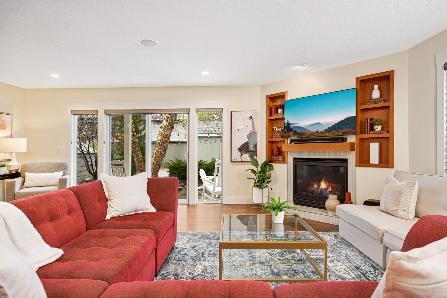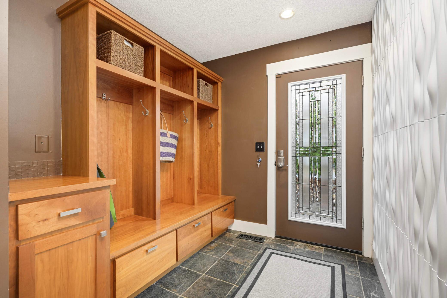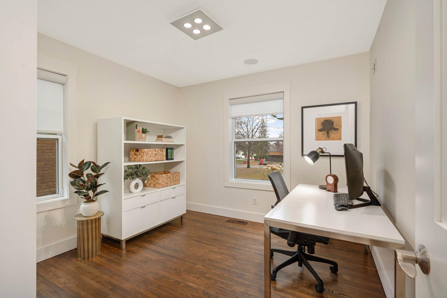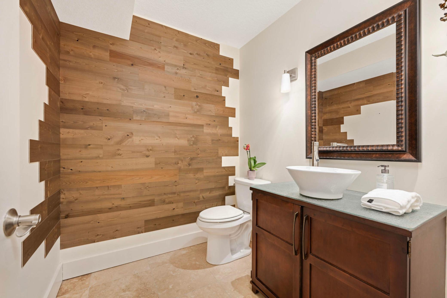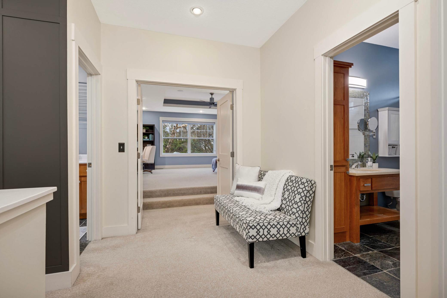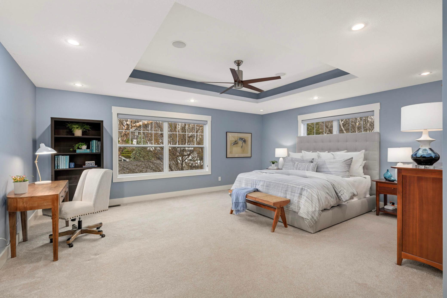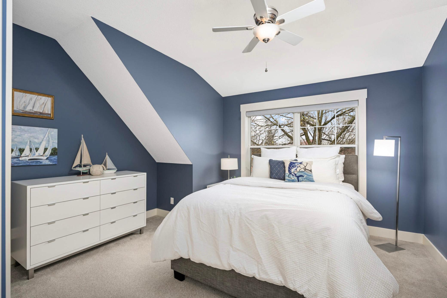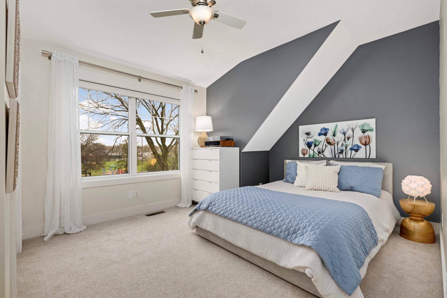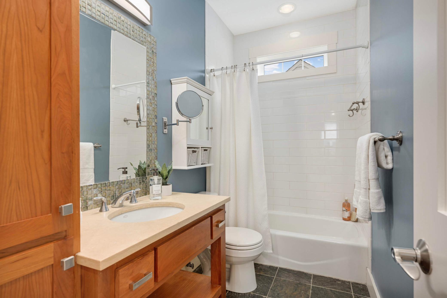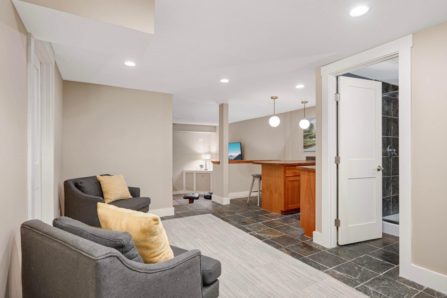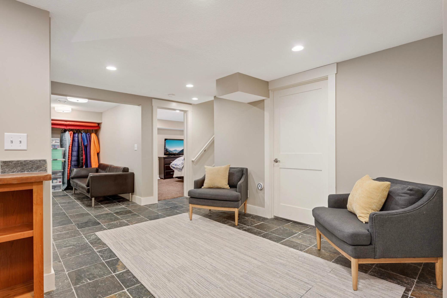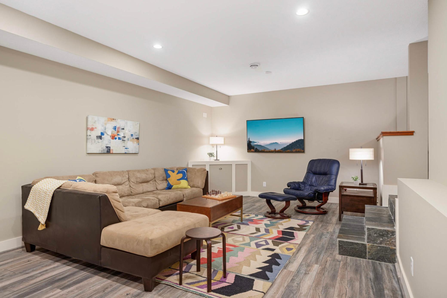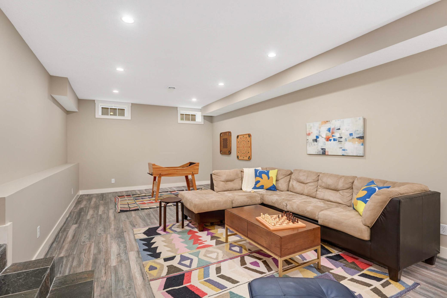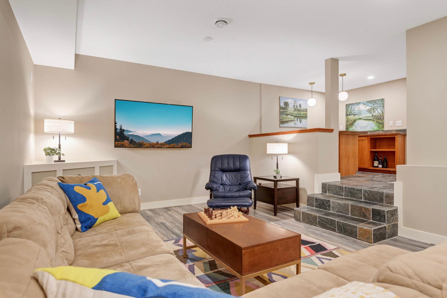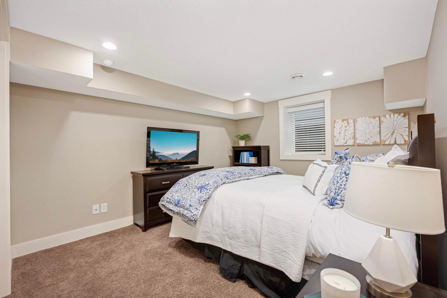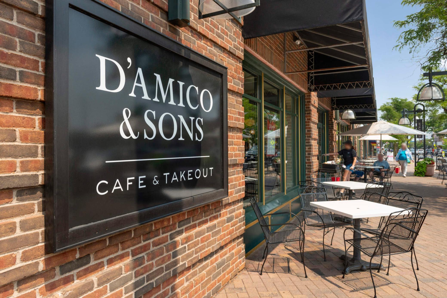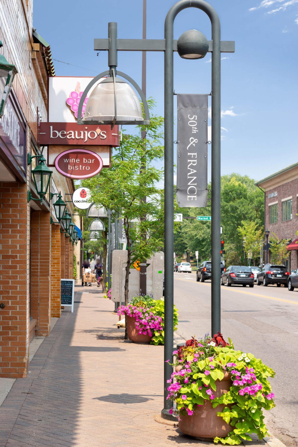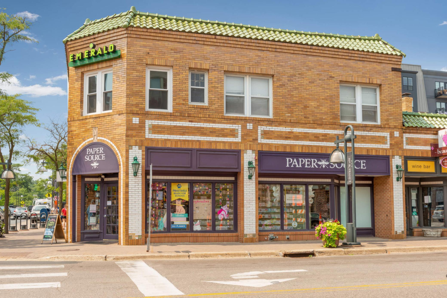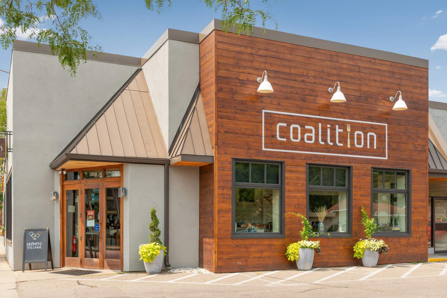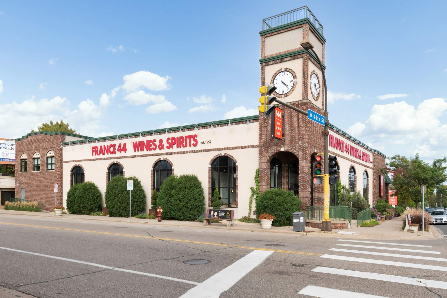
Property Listing
Description
Welcome to this adorable, well-maintained home nestled on a picturesque, tree-lined block in the heart of the Fulton neighborhood—directly across from beloved Pershing Park. Just steps to 50th & France, you’ll love being walkable to top-rated restaurants, shops, schools, and the city lakes. Inside, you’ll find a beautifully remodeled home featuring an open-concept kitchen that flows seamlessly into the spacious dining area and cozy family room—perfect for everyday living and entertaining. The main floor also includes a bedroom or office space, a mudroom off the kitchen, and thoughtful finishes throughout. Upstairs, enjoy three bedrooms including a generous primary suite with a walk-in closet and private ensuite bath. A full-size upstairs laundry room adds everyday convenience. The lower level offers flexibility with a guest bedroom, ¾ bath, and a large storage or flex space. A second family room features a wet bar and ample room for entertaining, working out, play, or movie nights. Step outside into a truly magical backyard oasis. Mature birch trees create a canopy, while landscaping, flagstone pathways, and perennials add tranquility. Whether you're hosting friends, sipping your morning coffee, or unwinding after a long day, this outdoor space is made for relaxing and entertaining. With its storybook curb appeal and unbeatable location—this home truly has it all. Don’t miss your chance to call it home!Property Information
Status: Active
Sub Type: ********
List Price: $1,200,000
MLS#: 6690977
Current Price: $1,200,000
Address: 4808 Chowen Avenue S, Minneapolis, MN 55410
City: Minneapolis
State: MN
Postal Code: 55410
Geo Lat: 44.915712
Geo Lon: -93.325608
Subdivision: Rutland Lake Harriet Park
County: Hennepin
Property Description
Year Built: 1949
Lot Size SqFt: 5227.2
Gen Tax: 0
Specials Inst: 0
High School: ********
Square Ft. Source:
Above Grade Finished Area:
Below Grade Finished Area:
Below Grade Unfinished Area:
Total SqFt.: 3372
Style: Array
Total Bedrooms: 4
Total Bathrooms: 4
Total Full Baths: 2
Garage Type:
Garage Stalls: 2
Waterfront:
Property Features
Exterior:
Roof:
Foundation:
Lot Feat/Fld Plain:
Interior Amenities:
Inclusions: ********
Exterior Amenities:
Heat System:
Air Conditioning:
Utilities:


