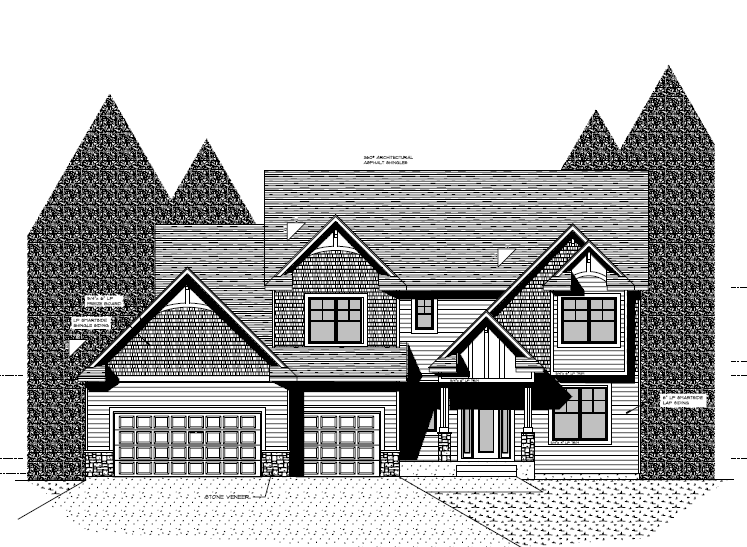
Property Listing
Description
Welcome to your dream home! This stunning new construction is a two-story masterpiece, offering luxury and comfort in every detail. Nestled on a sprawling 1.75-acre lot, this home provides the perfect blend of tranquility and convenience. Featuring 5 spacious bedrooms and 5 elegantly designed bathrooms, this residence ensures ample space for family and guests. The open-concept living area boasts high ceilings and abundant natural light, creating an inviting atmosphere for entertaining or relaxing. The gourmet kitchen is a chef's delight, equipped with top-of-the-line appliances, custom cabinetry, and a large island perfect for culinary adventures. The master suite is a true retreat, complete with a spa-like bathroom and a walk-in closet. Step outside to enjoy the expansive backyard, ideal for outdoor gatherings, gardening, or simply enjoying the serene surroundings. Additionally, there is an approved option for a 1,000 sq ft outbuilding, offering endless possibilities. This space could be transformed into a mother-in-law condo, gym, recreational area, or office, catering to your specific needs. With its modern architecture and premium finishes, this home is ready to provide a luxurious lifestyle.Property Information
Status: Active
Sub Type: ********
List Price: $1,650,000
MLS#: 6690788
Current Price: $1,650,000
Address: 4044 Merriam Road, Hopkins, MN 55305
City: Hopkins
State: MN
Postal Code: 55305
Geo Lat: 44.929742
Geo Lon: -93.440301
Subdivision: Myrtle Heights
County: Hennepin
Property Description
Year Built: 1928
Lot Size SqFt: 76230
Gen Tax: 4197
Specials Inst: 0
High School: ********
Square Ft. Source:
Above Grade Finished Area:
Below Grade Finished Area:
Below Grade Unfinished Area:
Total SqFt.: 4495
Style: Array
Total Bedrooms: 5
Total Bathrooms: 5
Total Full Baths: 4
Garage Type:
Garage Stalls: 3
Waterfront:
Property Features
Exterior:
Roof:
Foundation:
Lot Feat/Fld Plain: Array
Interior Amenities:
Inclusions: ********
Exterior Amenities:
Heat System:
Air Conditioning:
Utilities:


