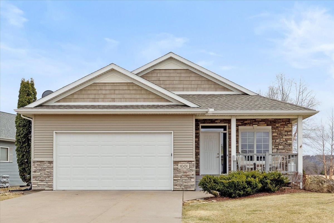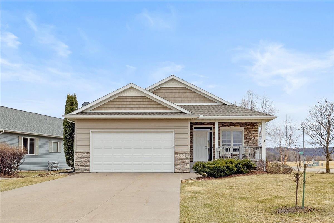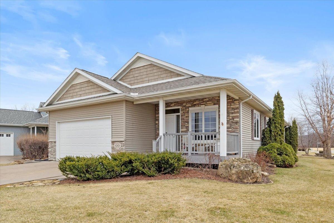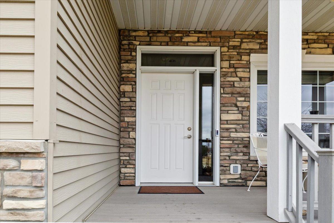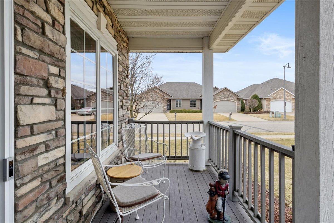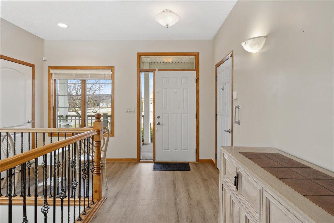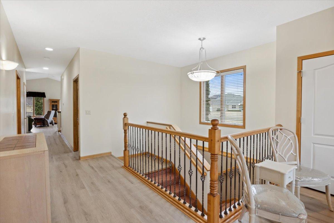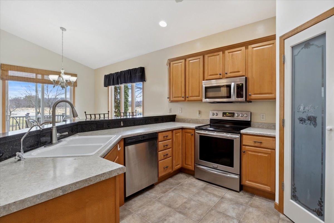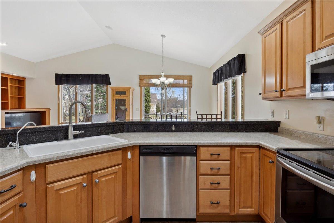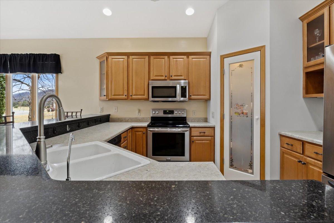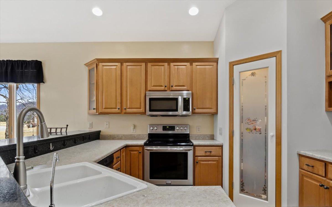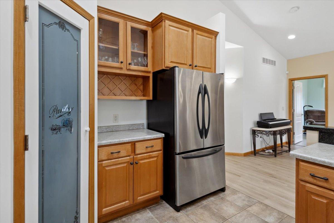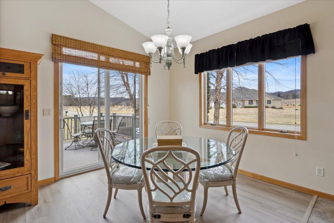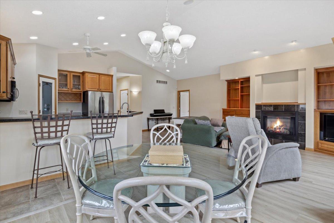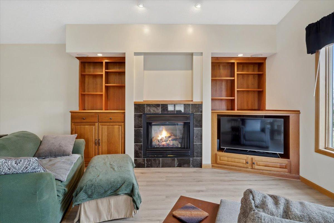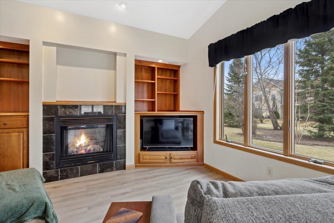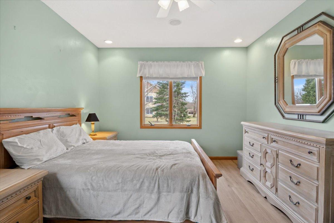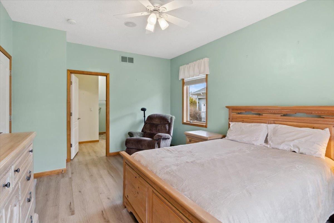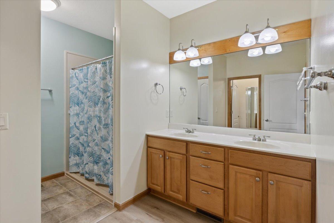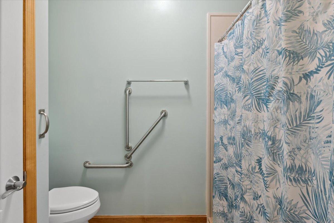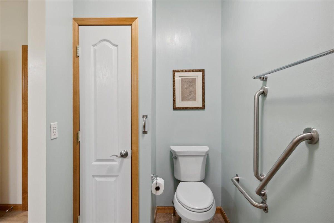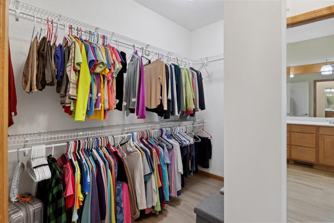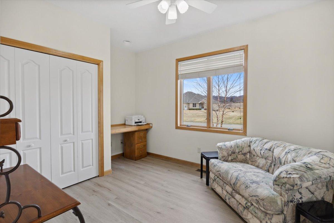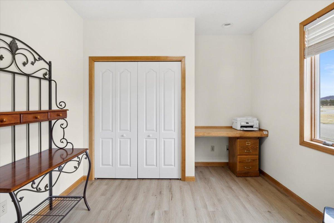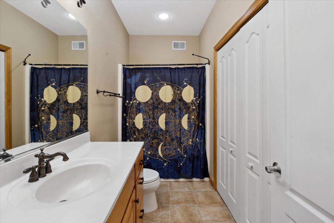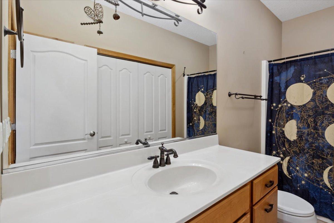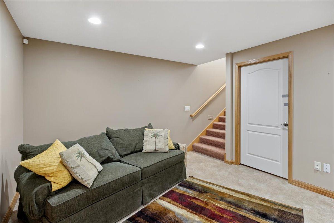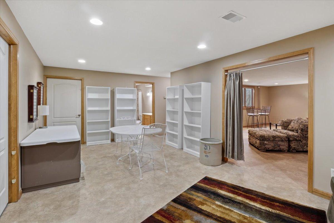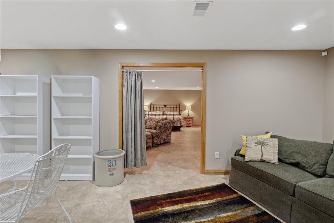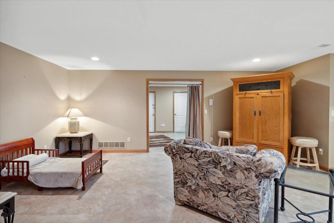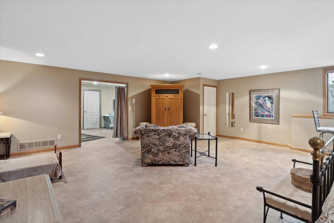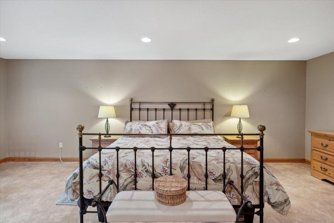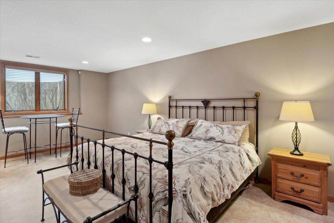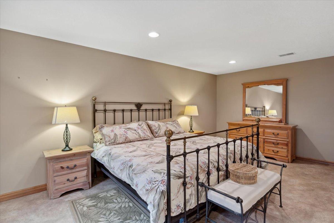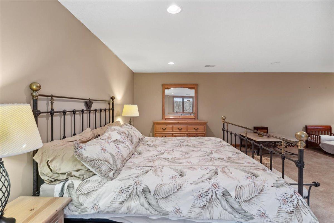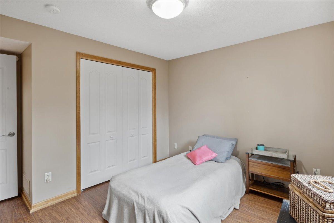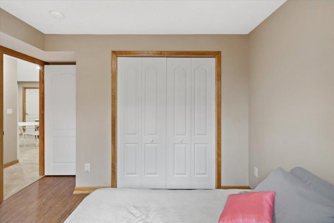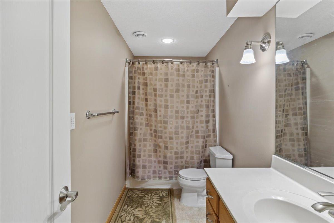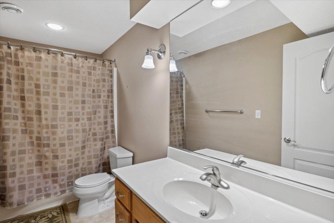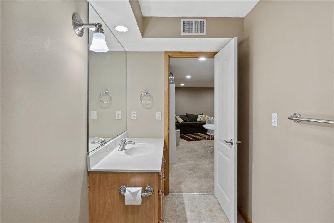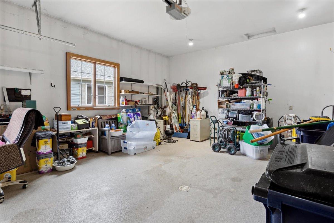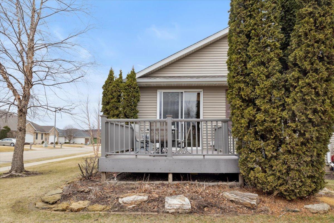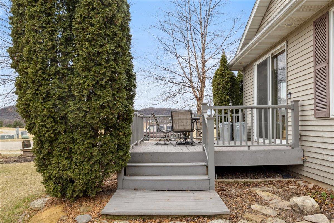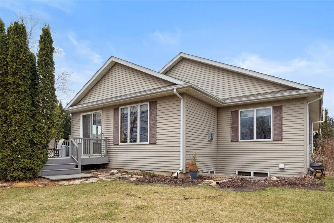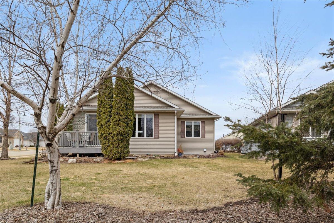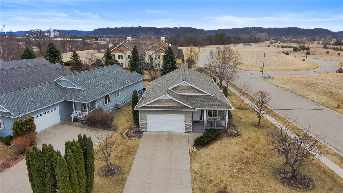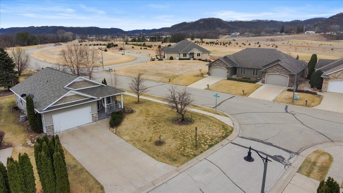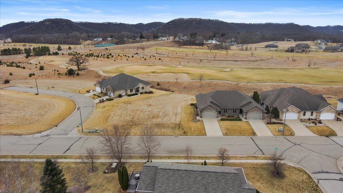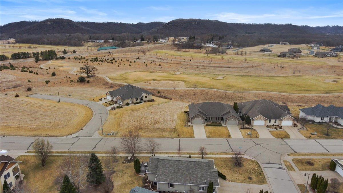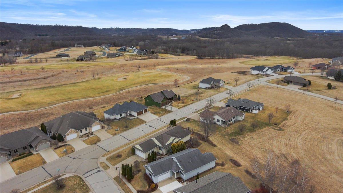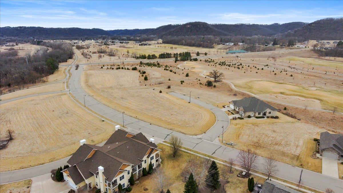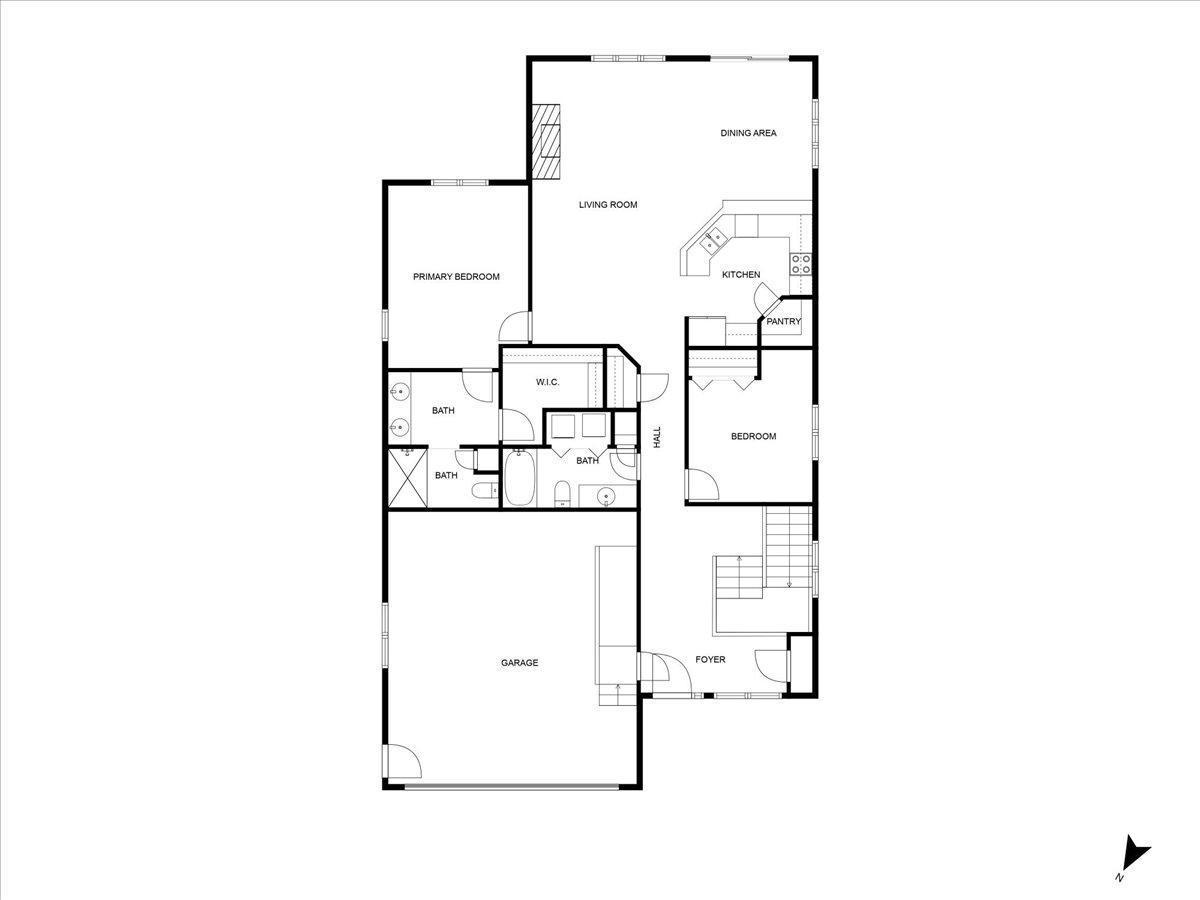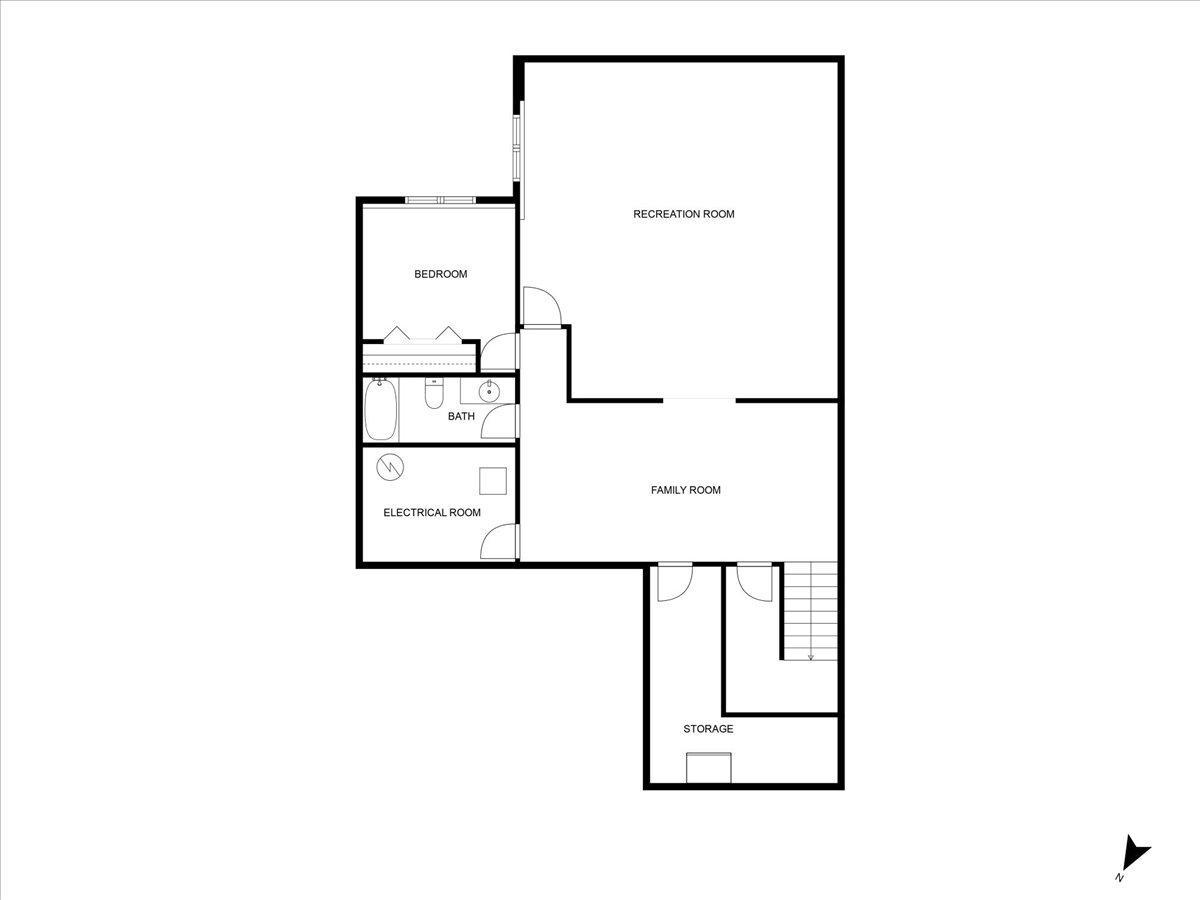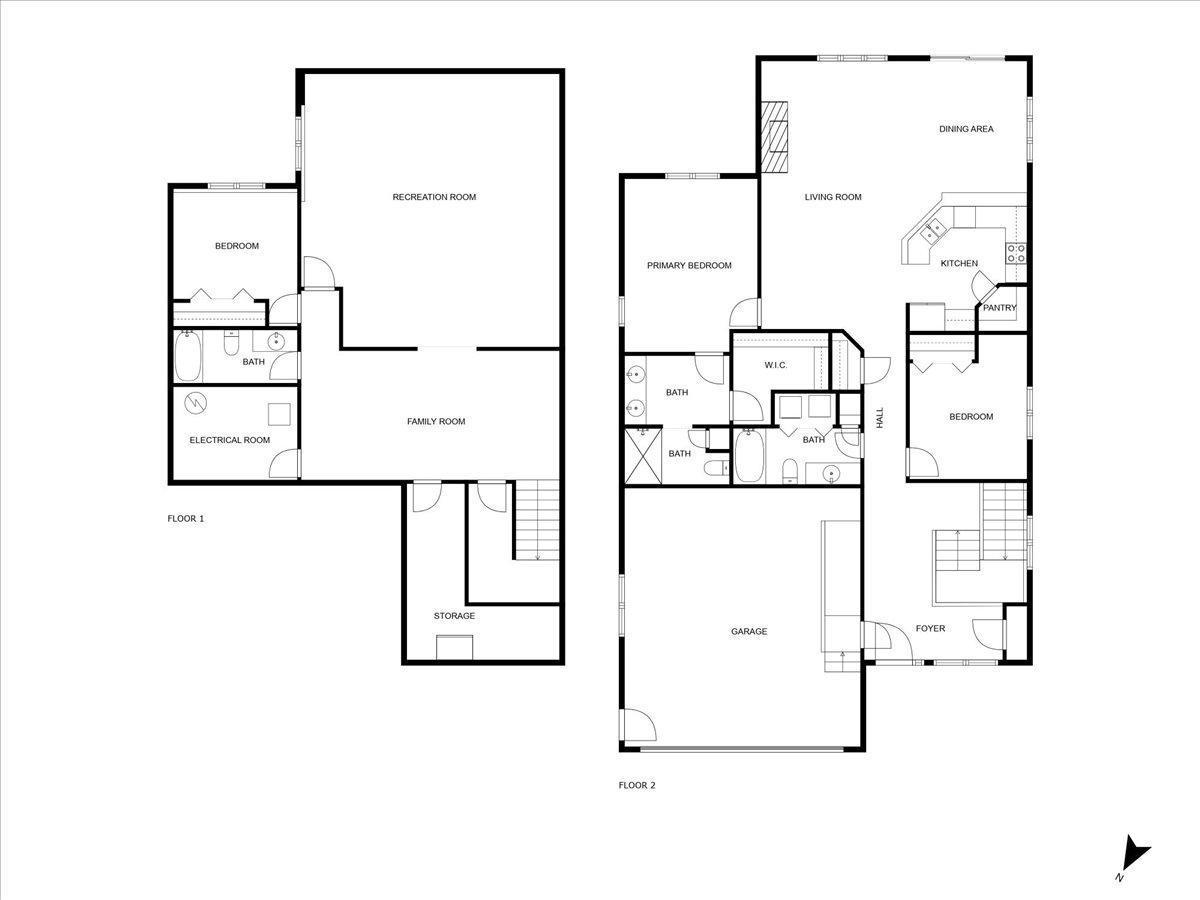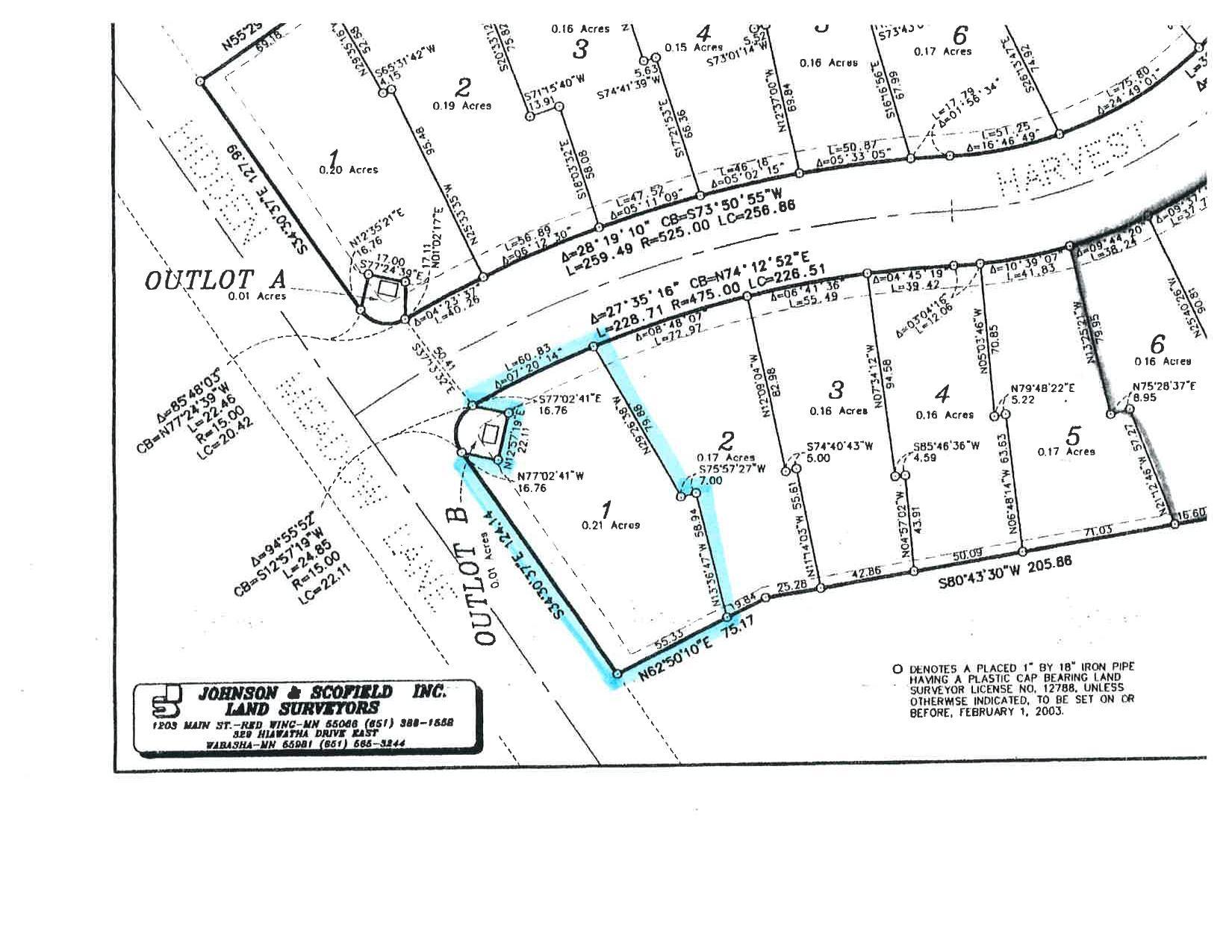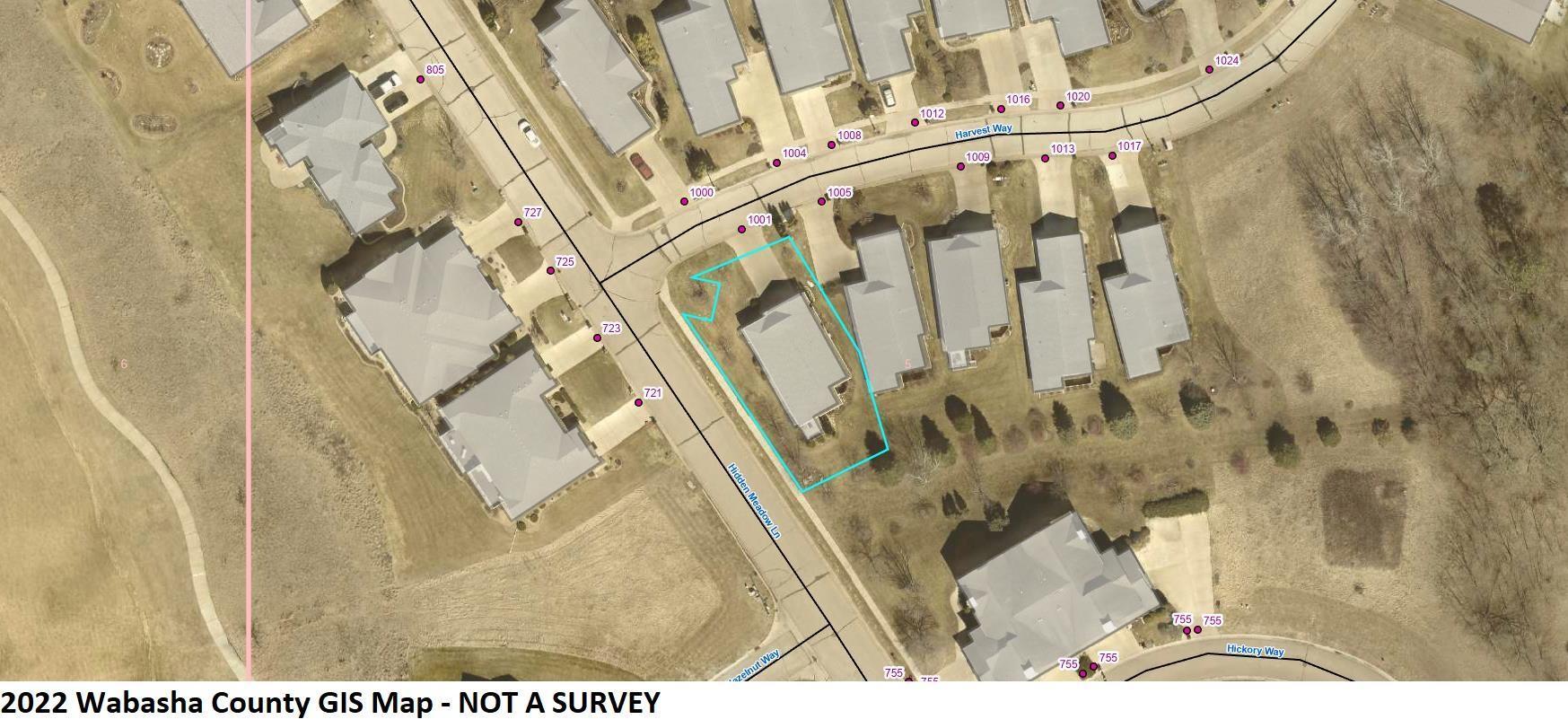
Property Listing
Description
Charming Detached Townhome Near Jewel Golf Course. Welcome to this beautifully updated detached townhome, offering the perfect combination of townhome convenience and the spaciousness of a traditional home. Nestled near the scenic Jewel Golf Course, this home features an inviting covered front porch and a large entrance with a cozy seating area, setting the tone for comfort and relaxation. The main floor showcases a bright, open-concept living area with new flooring throughout. The spacious living room, complete with a gas fireplace, flows seamlessly into the dining area, which leads to a private back deck—ideal for outdoor entertaining or enjoying peaceful moments. The well-appointed kitchen boasts an eat-up bar, a walk-in pantry, and plenty of counter space, making it perfect for cooking and hosting guests. Two bedrooms & 2 Baths on the main floor provide ample space, and abundant natural light fills the home. Additional highlights of the main floor include a convenient main-floor laundry room. Downstairs, the lower level offers a large family room (which could also serve as a guest sleeping area), an office space, a bedroom, and a full bathroom, providing plenty of flexibility for your needs. The lower level also features abundant storage space, ensuring you have room for everything. For ease of living, the home is equipped with a 2-car attached garage with a ramp, offering easy access to the home, perfect for those looking for convenience and accessibility. Meticulously cared for and ready to move in—this townhome is truly a gem! Association dues for Harvest Way 1st Addn are $100.00 per month. Association dues for the Master Association are $184.00 a year.Property Information
Status: Active
Sub Type: ********
List Price: $399,900
MLS#: 6690372
Current Price: $399,900
Address: 1001 Harvest Way, Lake City, MN 55041
City: Lake City
State: MN
Postal Code: 55041
Geo Lat: 44.44848
Geo Lon: -92.287983
Subdivision: Harvest Way 1st Add
County: Wabasha
Property Description
Year Built: 2003
Lot Size SqFt: 9147.6
Gen Tax: 4800
Specials Inst: 0
High School: ********
Square Ft. Source:
Above Grade Finished Area:
Below Grade Finished Area:
Below Grade Unfinished Area:
Total SqFt.: 3176
Style: Array
Total Bedrooms: 3
Total Bathrooms: 3
Total Full Baths: 2
Garage Type:
Garage Stalls: 2
Waterfront:
Property Features
Exterior:
Roof:
Foundation:
Lot Feat/Fld Plain:
Interior Amenities:
Inclusions: ********
Exterior Amenities:
Heat System:
Air Conditioning:
Utilities:


