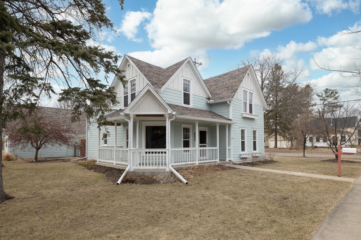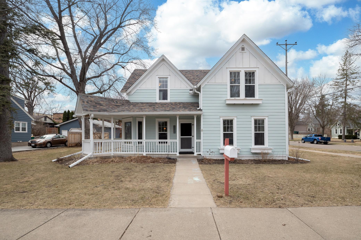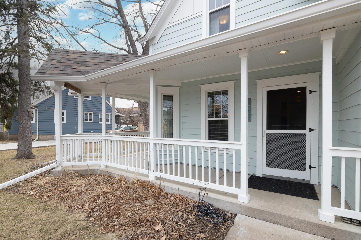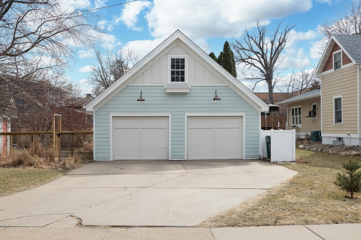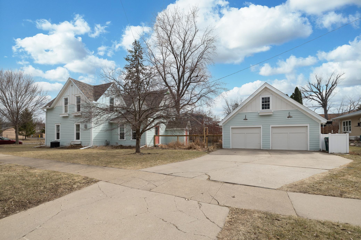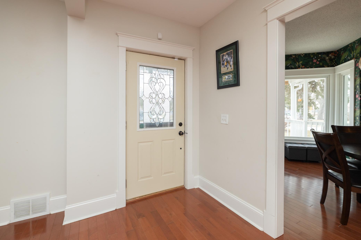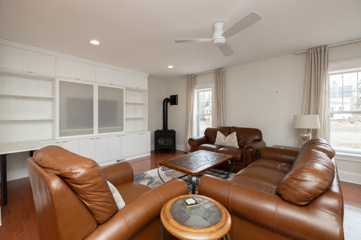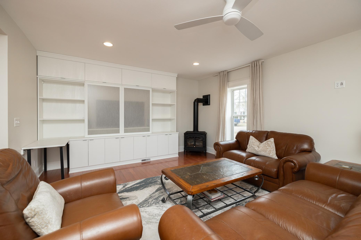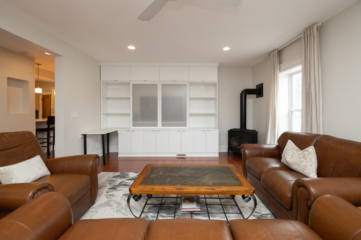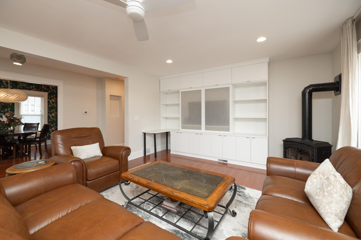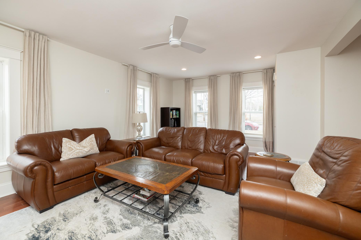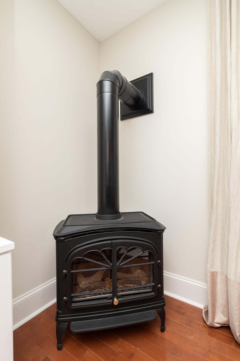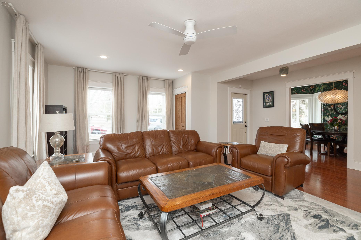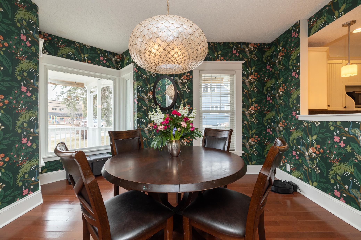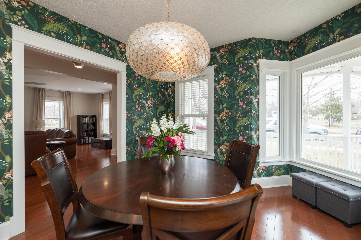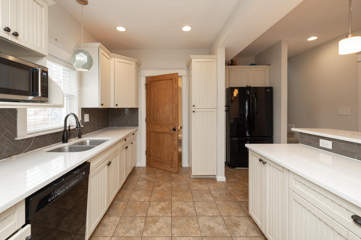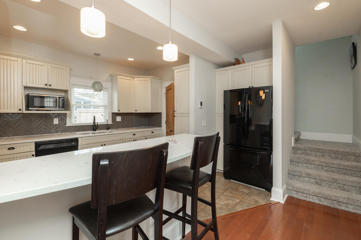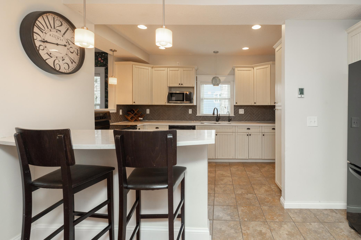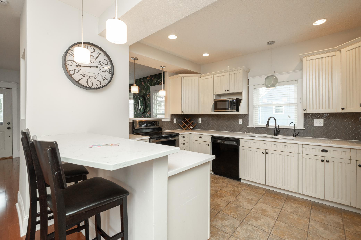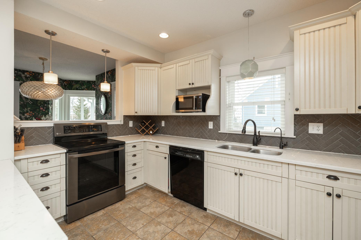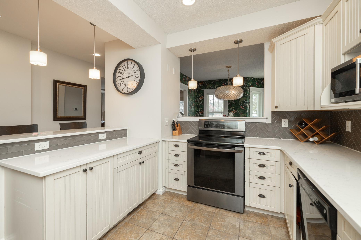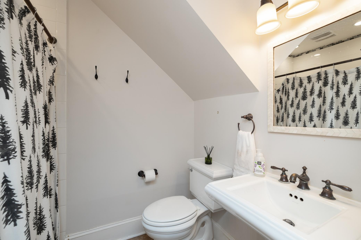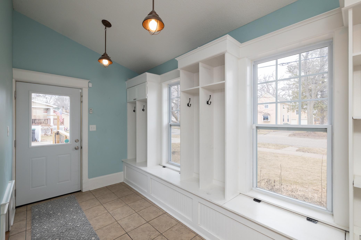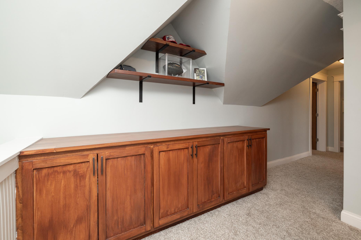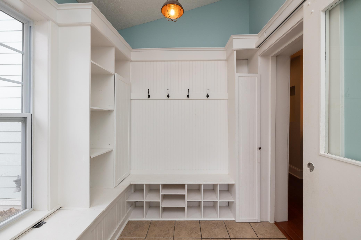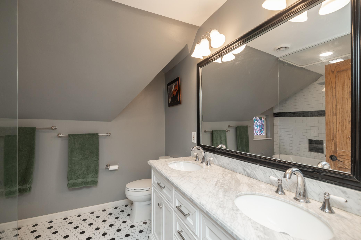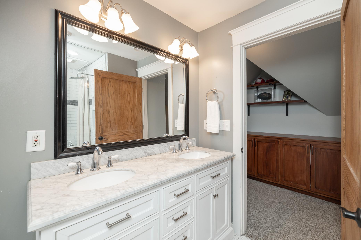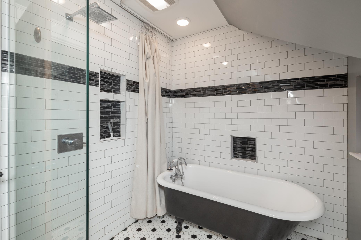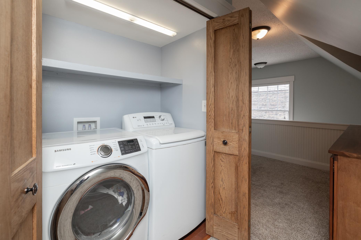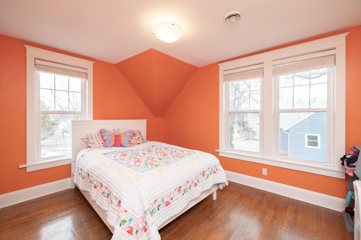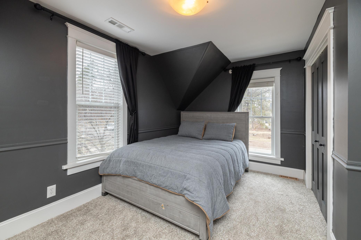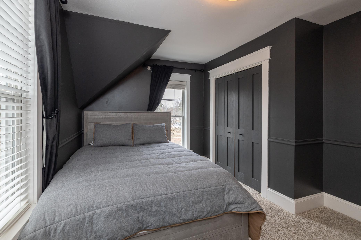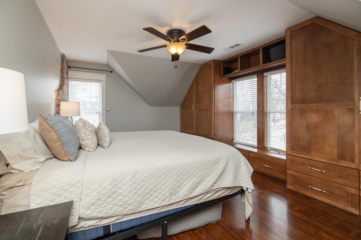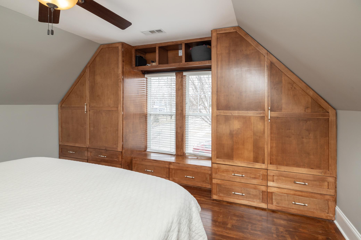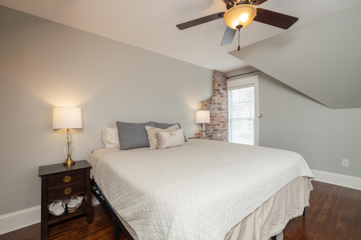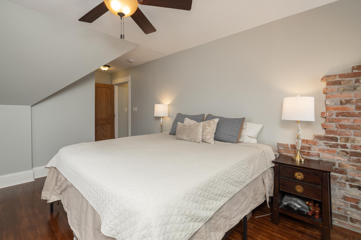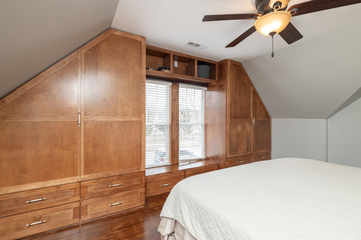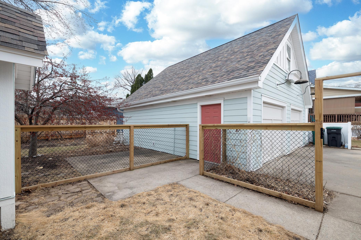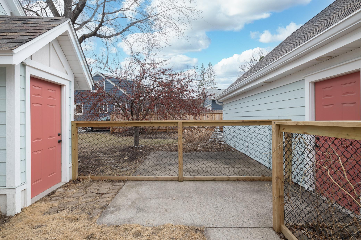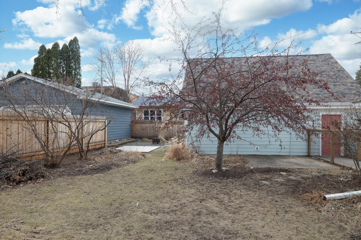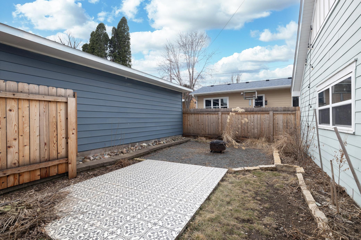
Property Listing
Description
Nestled in the heart of downtown Hudson, this meticulously maintained home blends classic charm with modern luxury. Imagine relaxing on the covered front porch or gathering around the firepit just behind the garage. Inside, the spacious living room features custom built-ins and a cozy gas fireplace, perfect for chilly evenings. The kitchen is equipped with quartz countertops, a tile backsplash, breakfast bar, and in-floor heating for ultimate comfort. Both the kitchen and the adjacent 3/4 bath boast in-floor heat. The mudroom, complete with multiple cubbies, offers a practical space to store shoes and jackets, as you come in from the oversized 26x28 Garage. Upstairs, all 3 bedrooms are generously sized, with the primary bedroom showcasing a beautiful cherry built-in, and exposed brick. The full bath includes a wet room where you’ll find the shower and clawfoot tub. The property includes a fenced-in area between the house and the garage, and if you’re looking for additional storage, or potential for more finished space there’s over 300 sq ft in the bonus room above the garage. Roof was replaced in 2022, furnace, AC, and water heater are newer, electric panel has been upgraded to 200amp, all of the expensive stuff is done. Come see, and enjoy the ambiance of downtown Hudson.Property Information
Status: Active
Sub Type: ********
List Price: $449,900
MLS#: 6689921
Current Price: $449,900
Address: 1233 5th Street, Hudson, WI 54016
City: Hudson
State: WI
Postal Code: 54016
Geo Lat: 44.983523
Geo Lon: -92.752922
Subdivision: Comstock & Dennistons Add
County: St. Croix
Property Description
Year Built: 1901
Lot Size SqFt: 9583.2
Gen Tax: 4481
Specials Inst: 0
High School: ********
Square Ft. Source:
Above Grade Finished Area:
Below Grade Finished Area:
Below Grade Unfinished Area:
Total SqFt.: 1943
Style: Array
Total Bedrooms: 3
Total Bathrooms: 2
Total Full Baths: 1
Garage Type:
Garage Stalls: 2
Waterfront:
Property Features
Exterior:
Roof:
Foundation:
Lot Feat/Fld Plain: Array
Interior Amenities:
Inclusions: ********
Exterior Amenities:
Heat System:
Air Conditioning:
Utilities:


