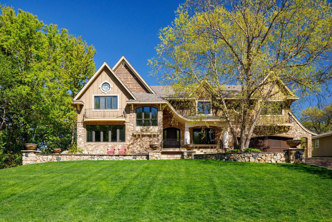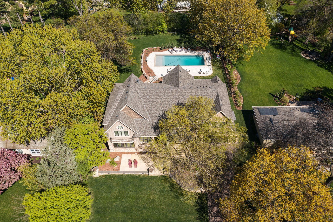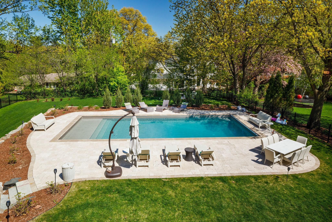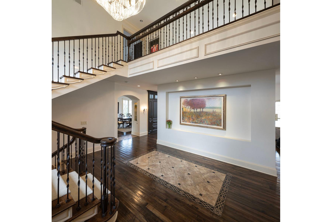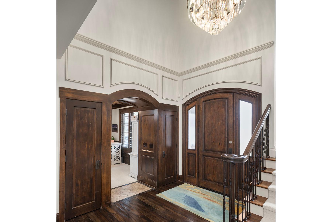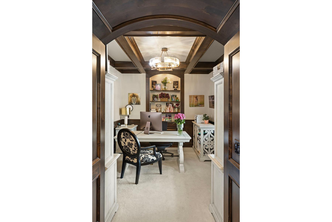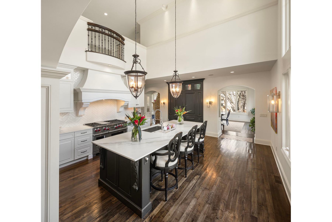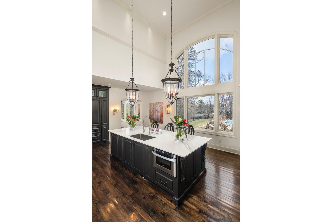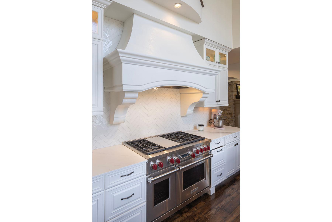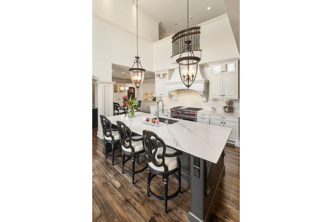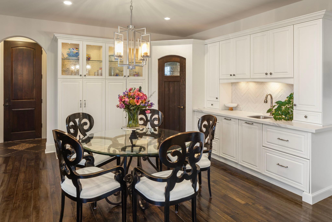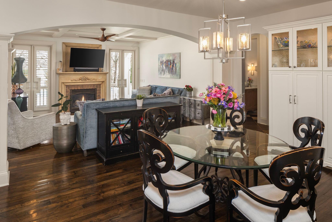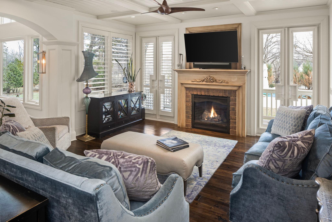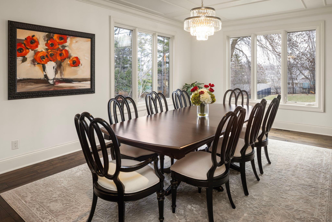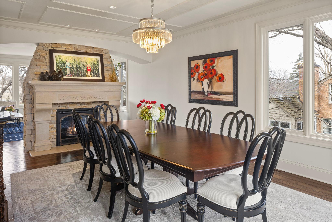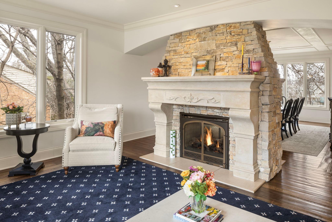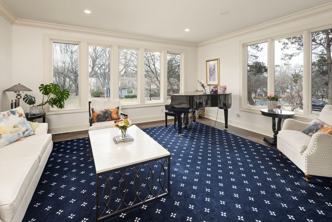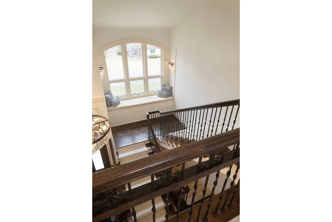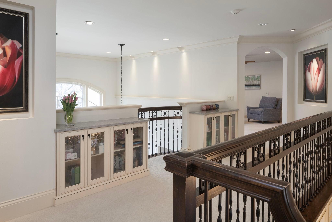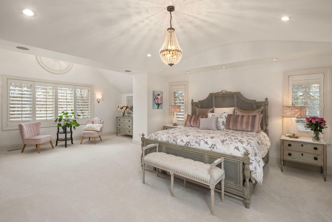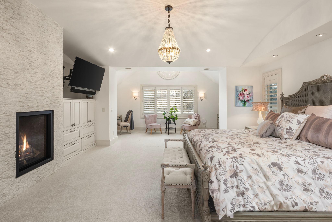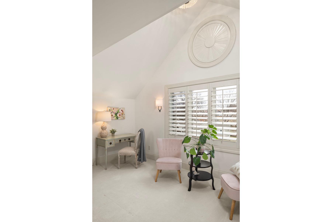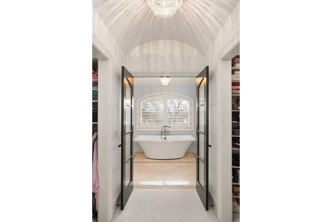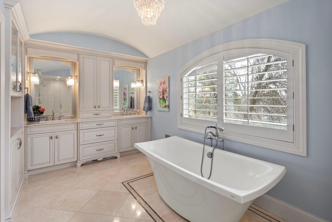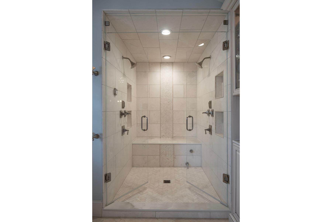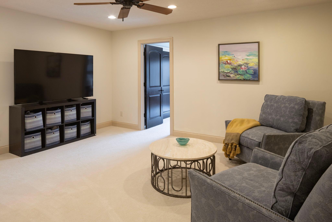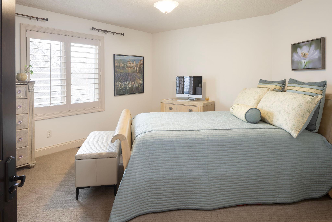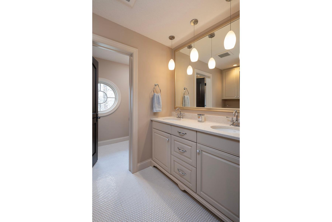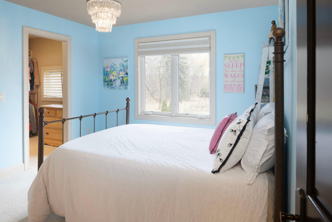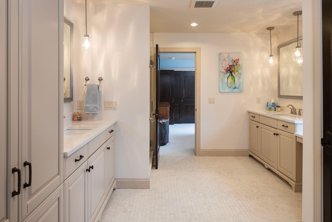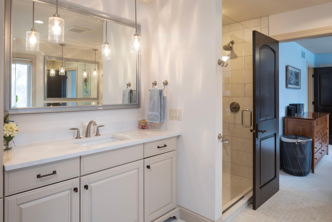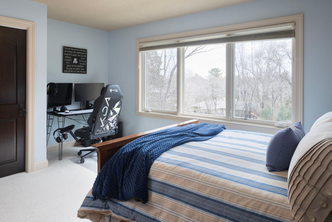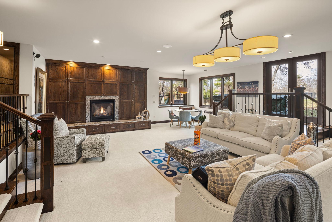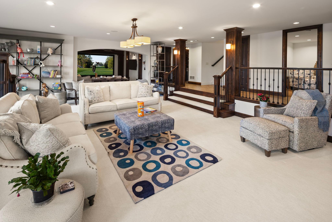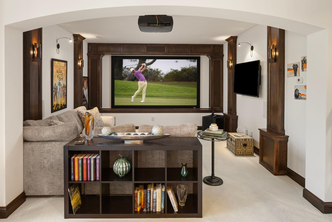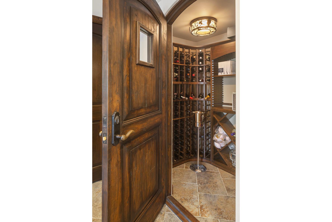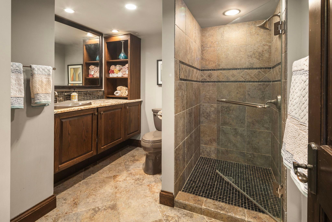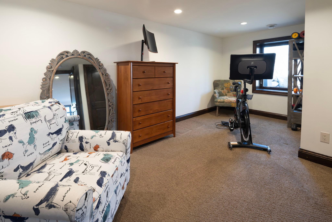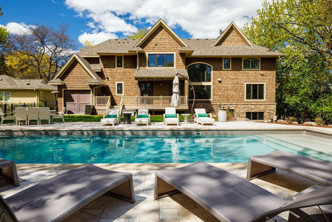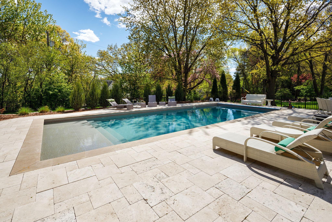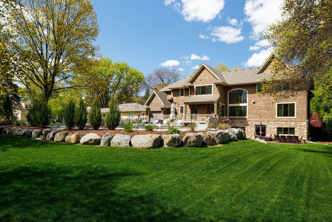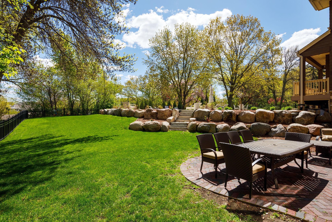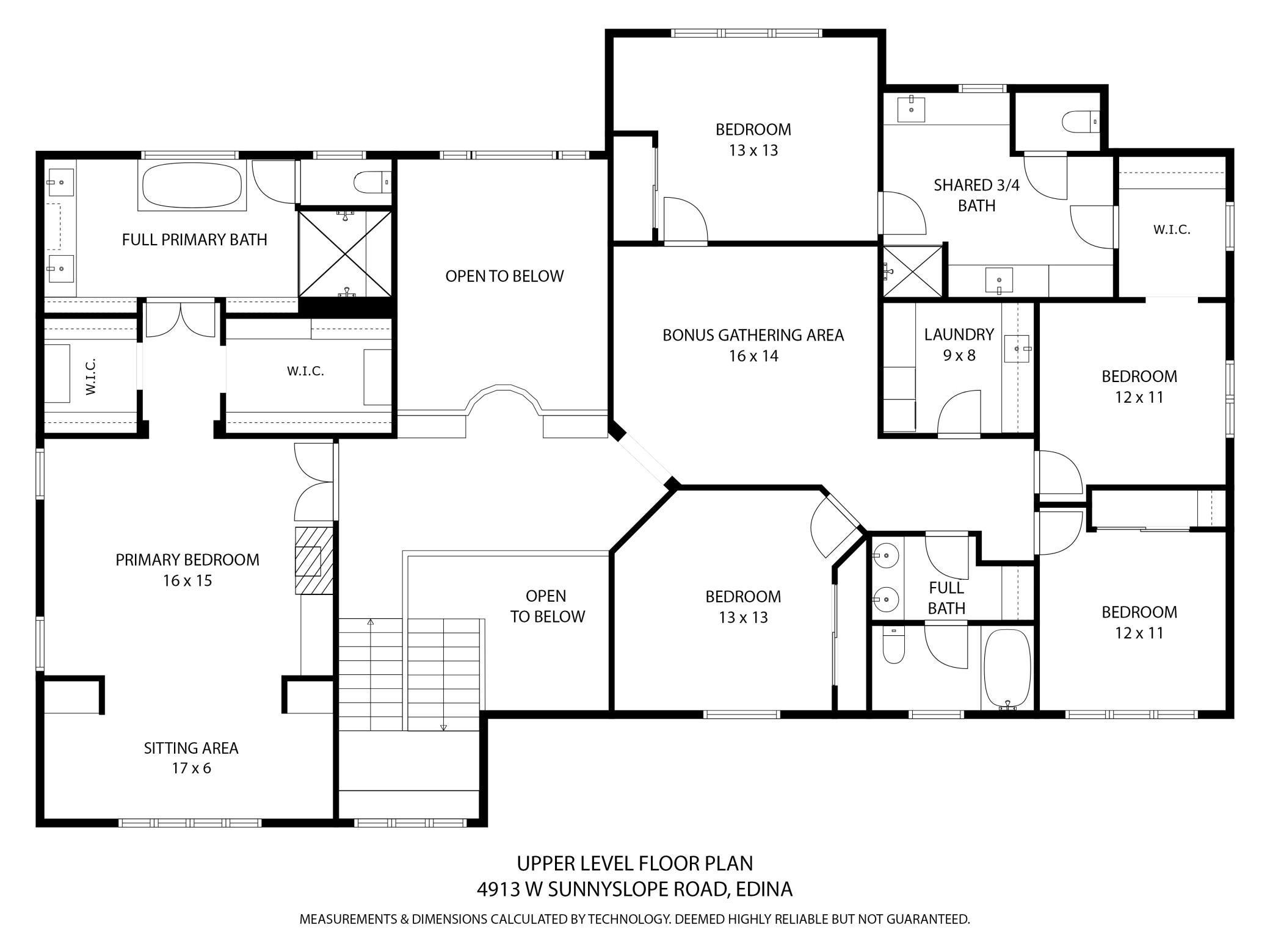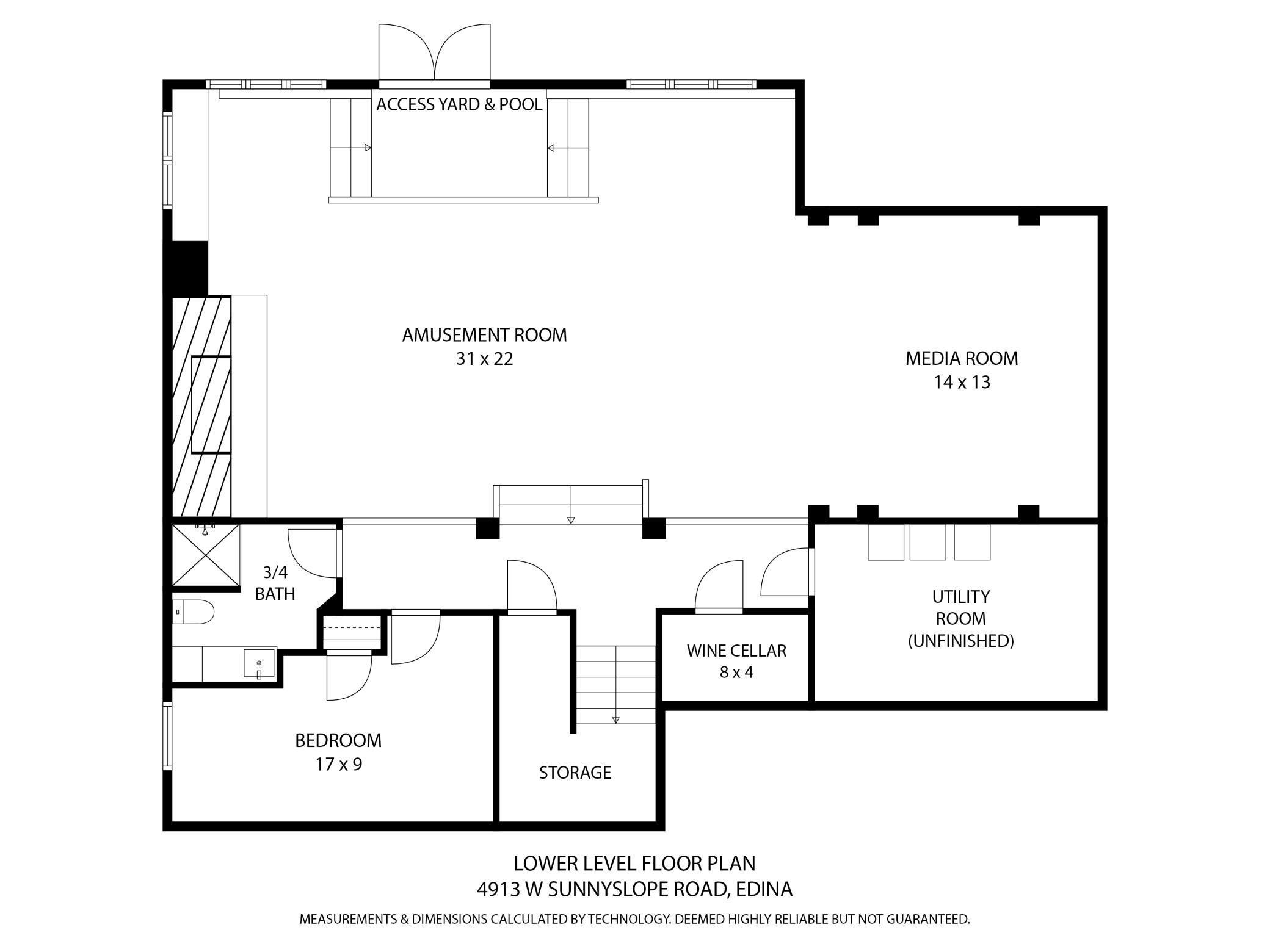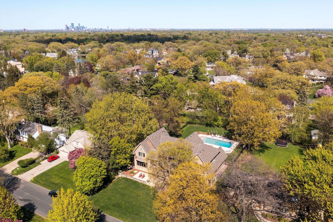
Property Listing
Description
Set on a beautiful 0.5 acre site in East Edina, this remarkable newer home offers tremendous living spaces and extensive recent updating. Gorgeous 2-story center island kitchen remodeled in 2023 features enameled cabinetry, hardwood floors, new lighting, window wall to the rear yard, dual pantries, 6 burner gas range & griddle, Subzero refrigerator plus freezer drawers & dishwasher (a 2nd DW, plus additional beverage drawers is found in the adjoining breakfast area), all open to breakfast area and family room with gas fplc. The main level includes a handsome den/office, generous living & dining rooms sharing a see-through gas fplc, and updated mudroom with slate floors, ½ bath & great storage. The upper level includes the sumptuous primary suite, featuring barrel vaulted bedroom with gas fplc, sitting area, dual walk-in closets, and remodeled full bath with heated floors, steam shower & dual vanities. The family/guest bedroom wing includes sitting room, 4 bedrooms, 2 baths & laundry, while the finished walkout level offers an additional BR, bath & wine closet, plus 2nd family room with gas fplc and media room. The fenced east facing rear yard features a large pool with shallow splash area. Additional amenities include heated 3-car attached garage (2 cars are tandem), central vacuum, sprinkler system, radon mitigation system, security system & 4-year-old roof.Property Information
Status: Active
Sub Type: ********
List Price: $2,675,000
MLS#: 6689391
Current Price: $2,675,000
Address: 4913 W Sunnyslope Road, Edina, MN 55424
City: Edina
State: MN
Postal Code: 55424
Geo Lat: 44.913364
Geo Lon: -93.348717
Subdivision: Sunny Slope Sec Country Club Dist
County: Hennepin
Property Description
Year Built: 2008
Lot Size SqFt: 21780
Gen Tax: 38820
Specials Inst: 0
High School: ********
Square Ft. Source:
Above Grade Finished Area:
Below Grade Finished Area:
Below Grade Unfinished Area:
Total SqFt.: 6754
Style: Array
Total Bedrooms: 6
Total Bathrooms: 5
Total Full Baths: 2
Garage Type:
Garage Stalls: 3
Waterfront:
Property Features
Exterior:
Roof:
Foundation:
Lot Feat/Fld Plain: Array
Interior Amenities:
Inclusions: ********
Exterior Amenities:
Heat System:
Air Conditioning:
Utilities:


