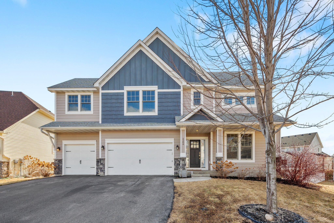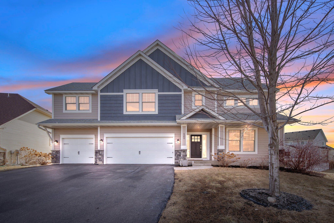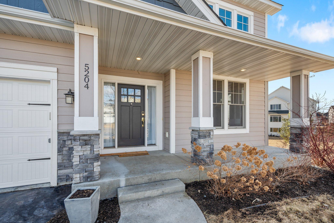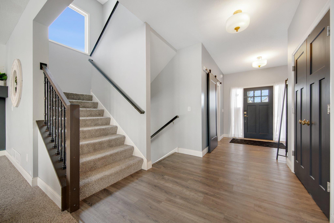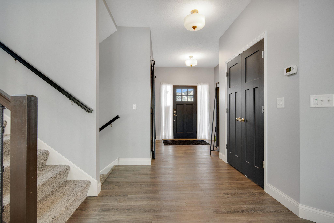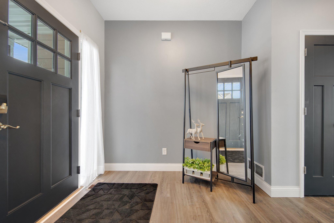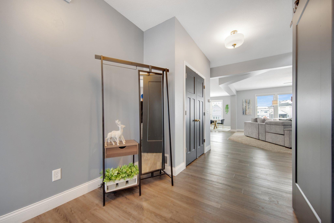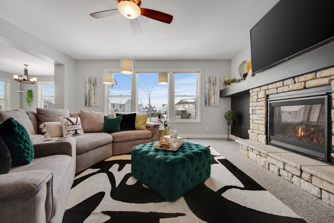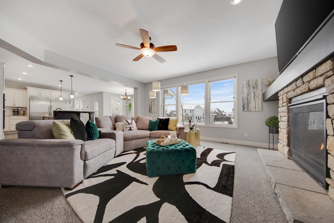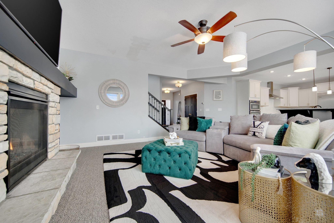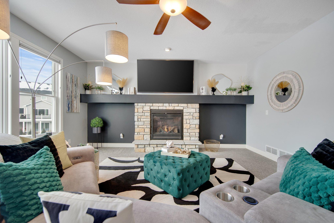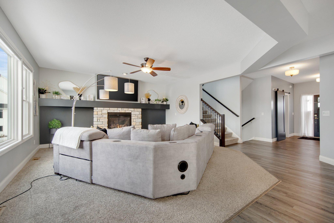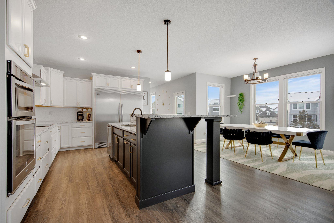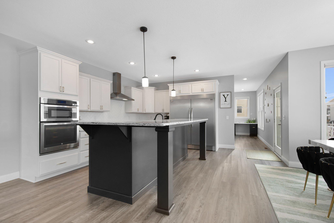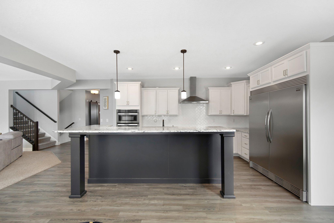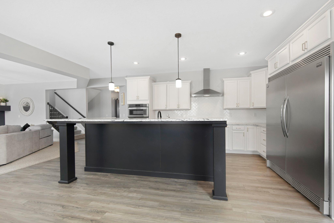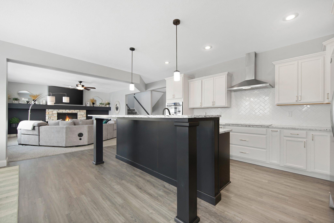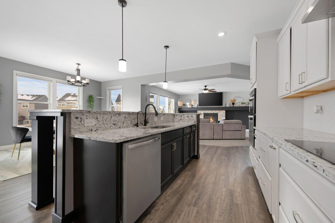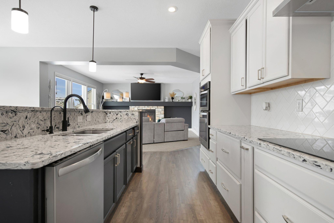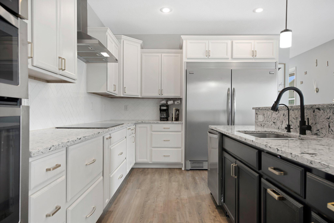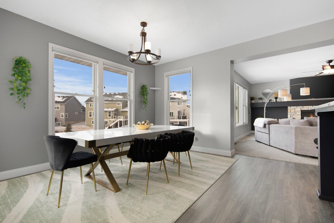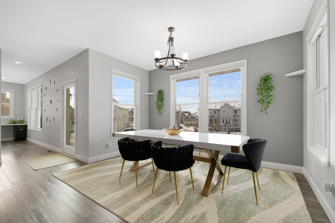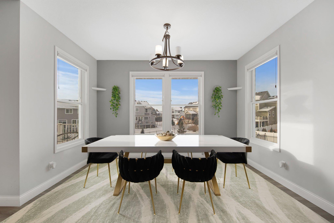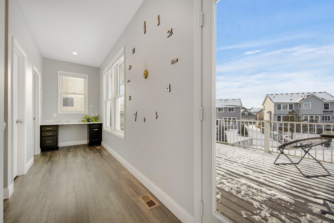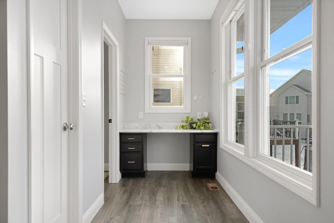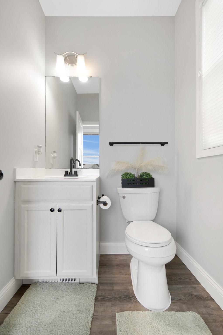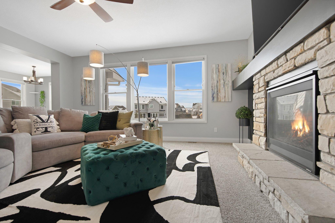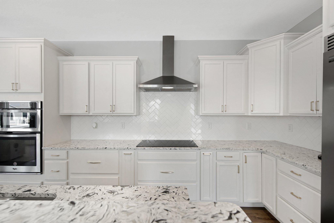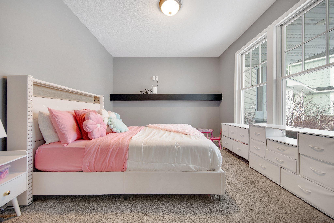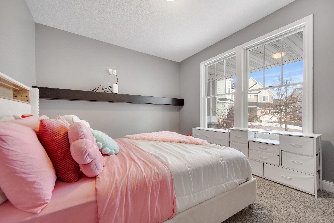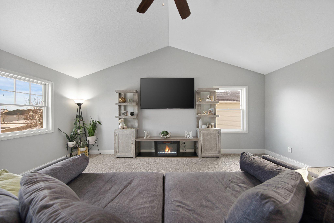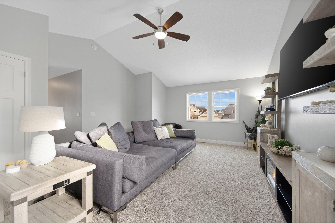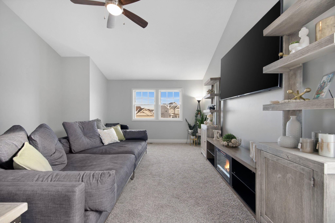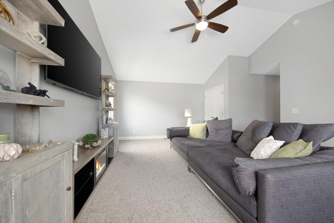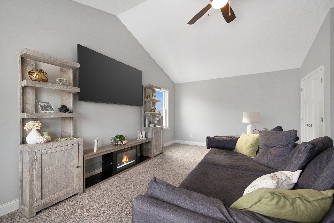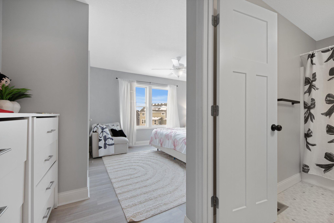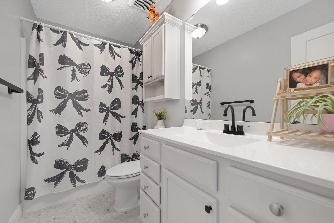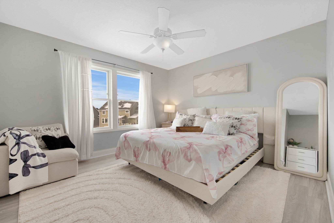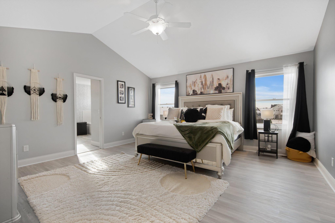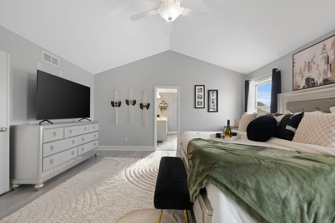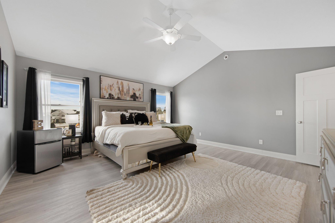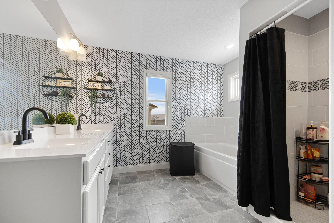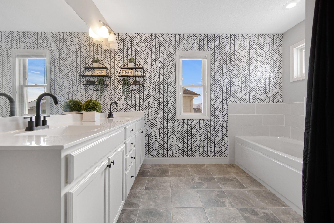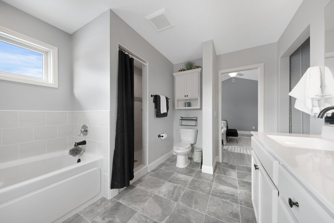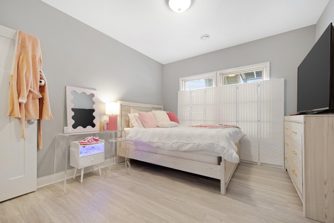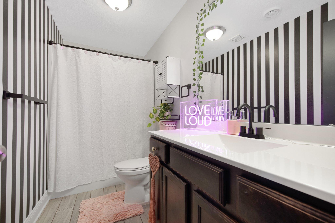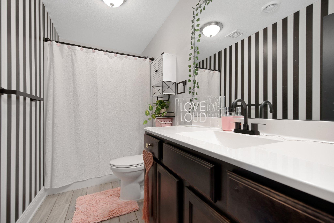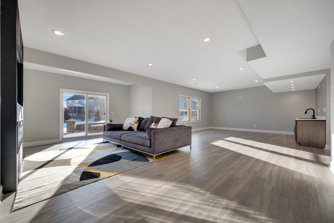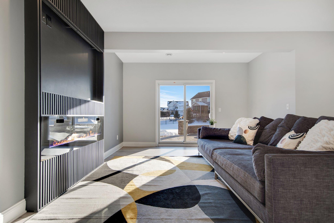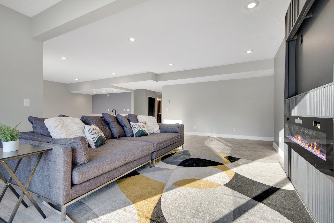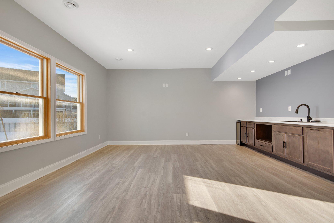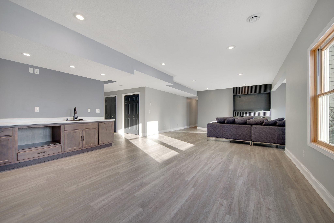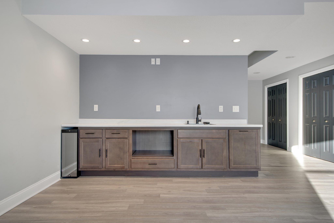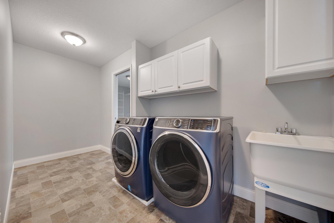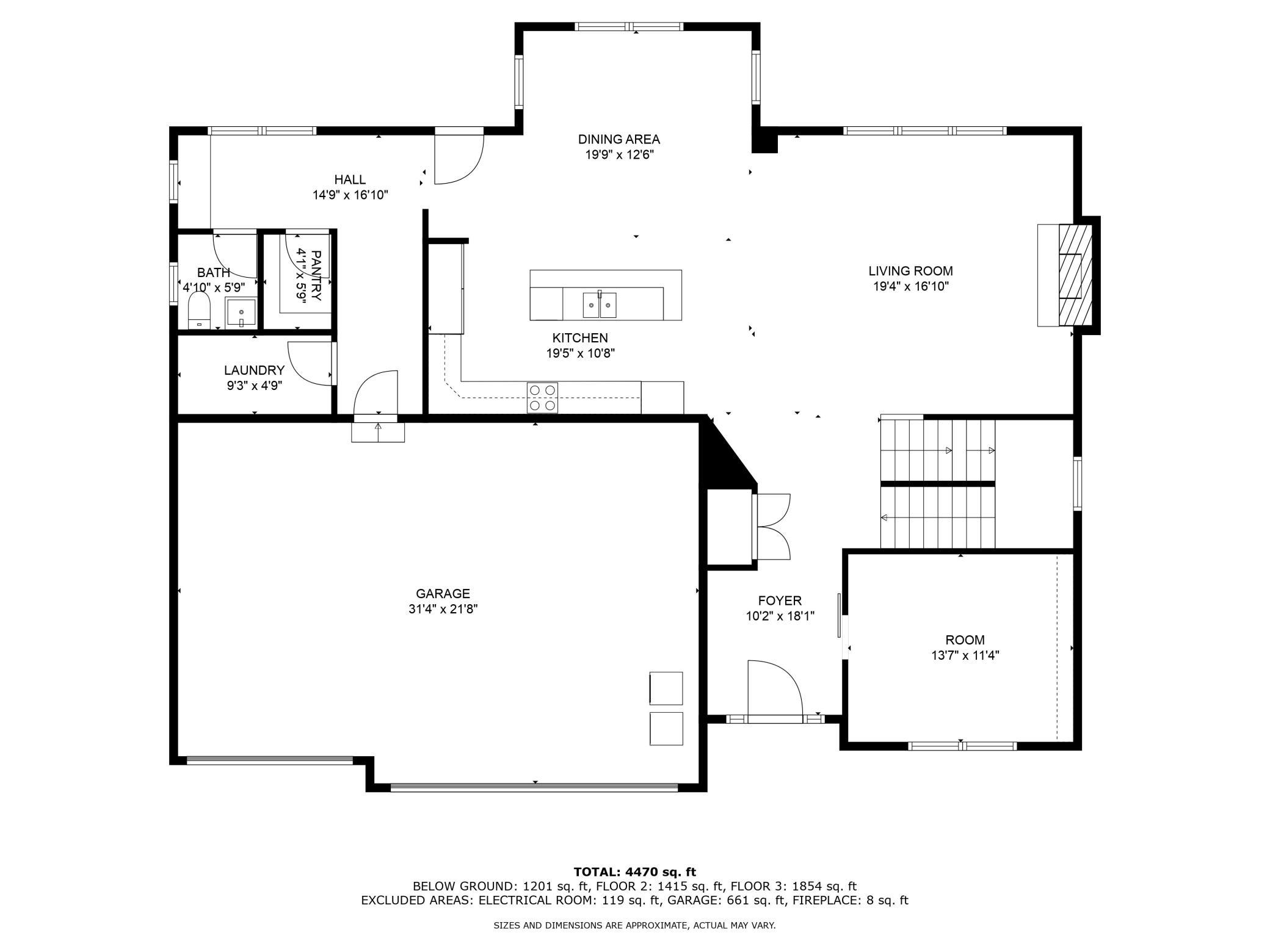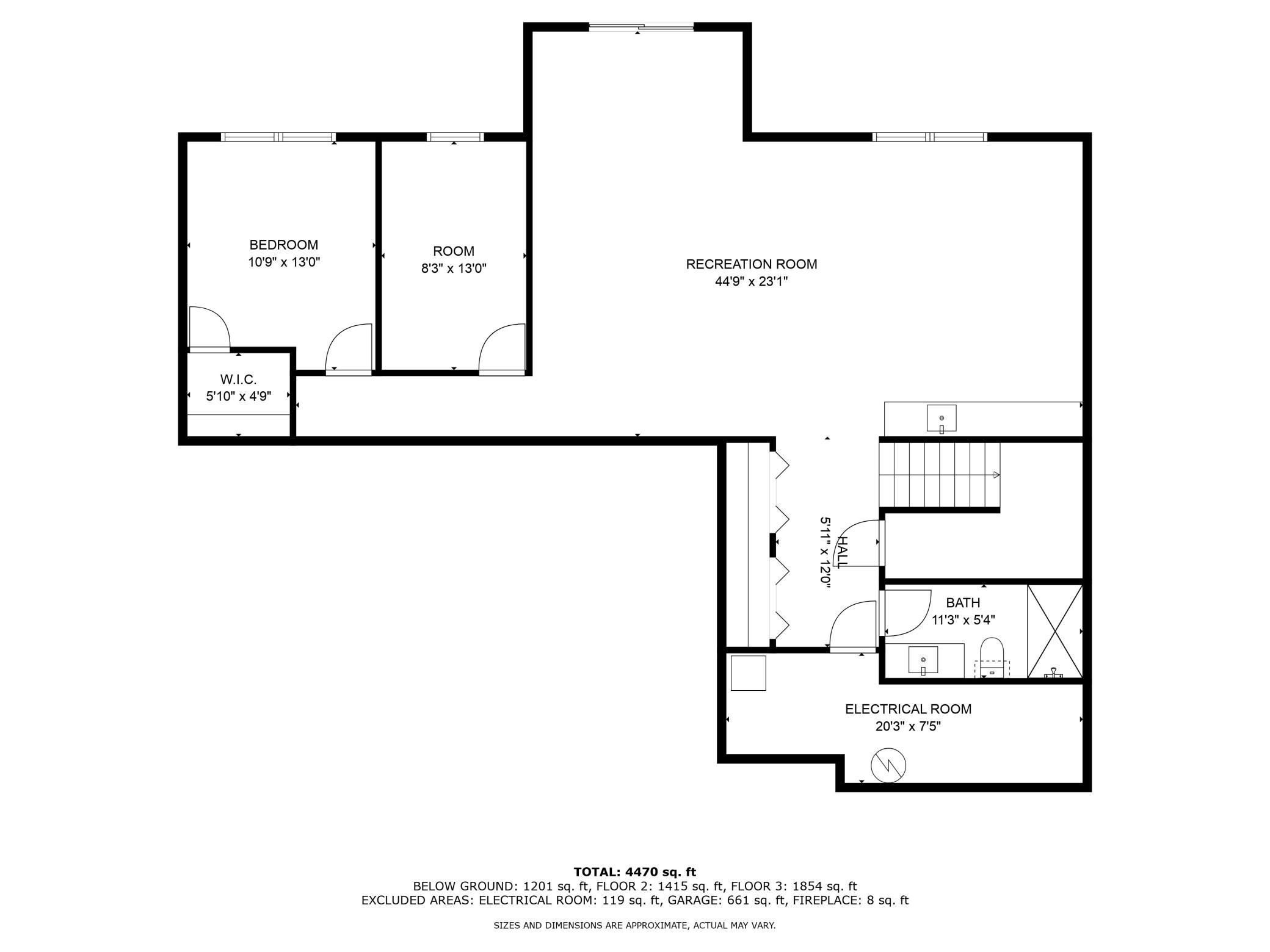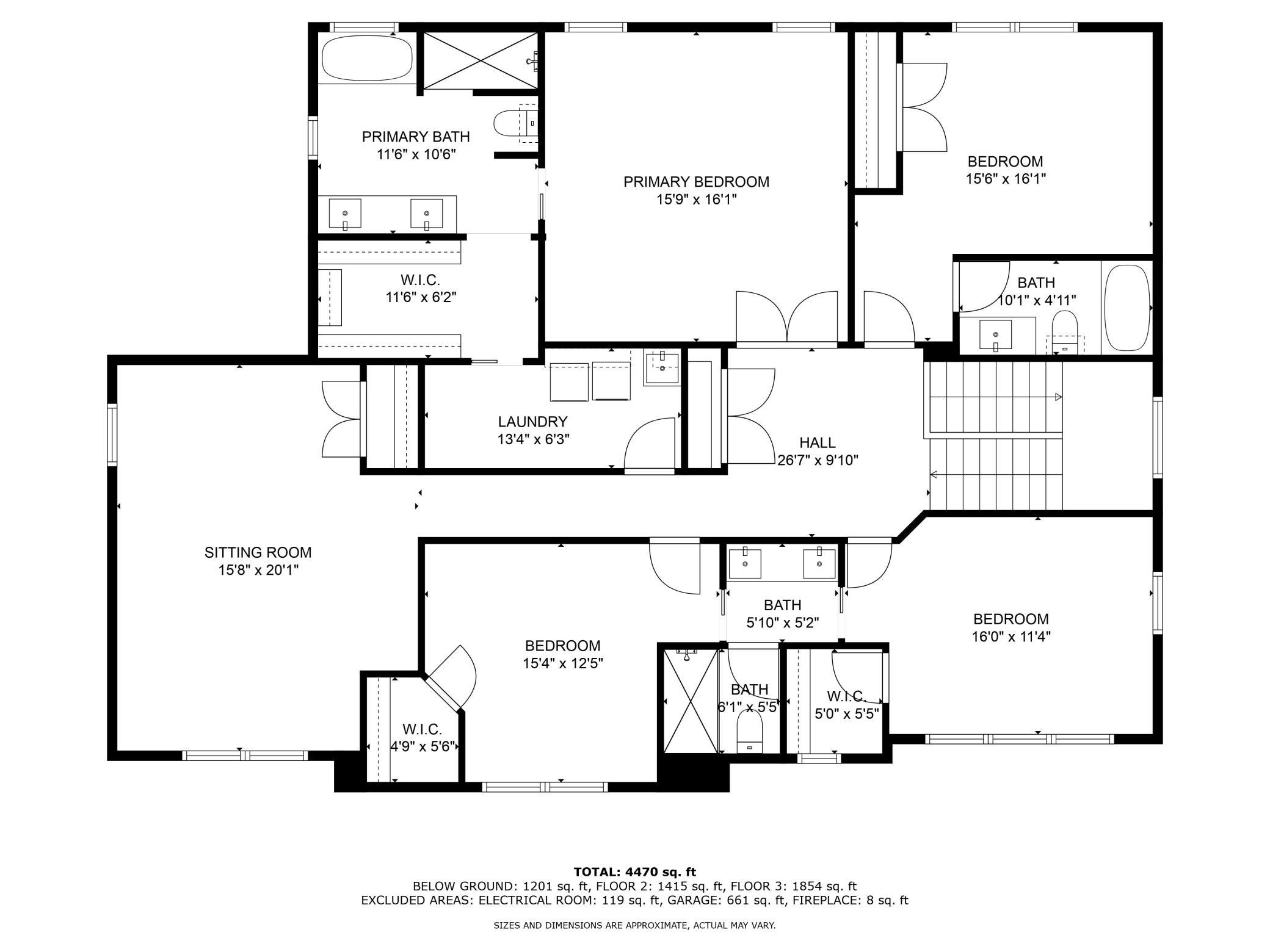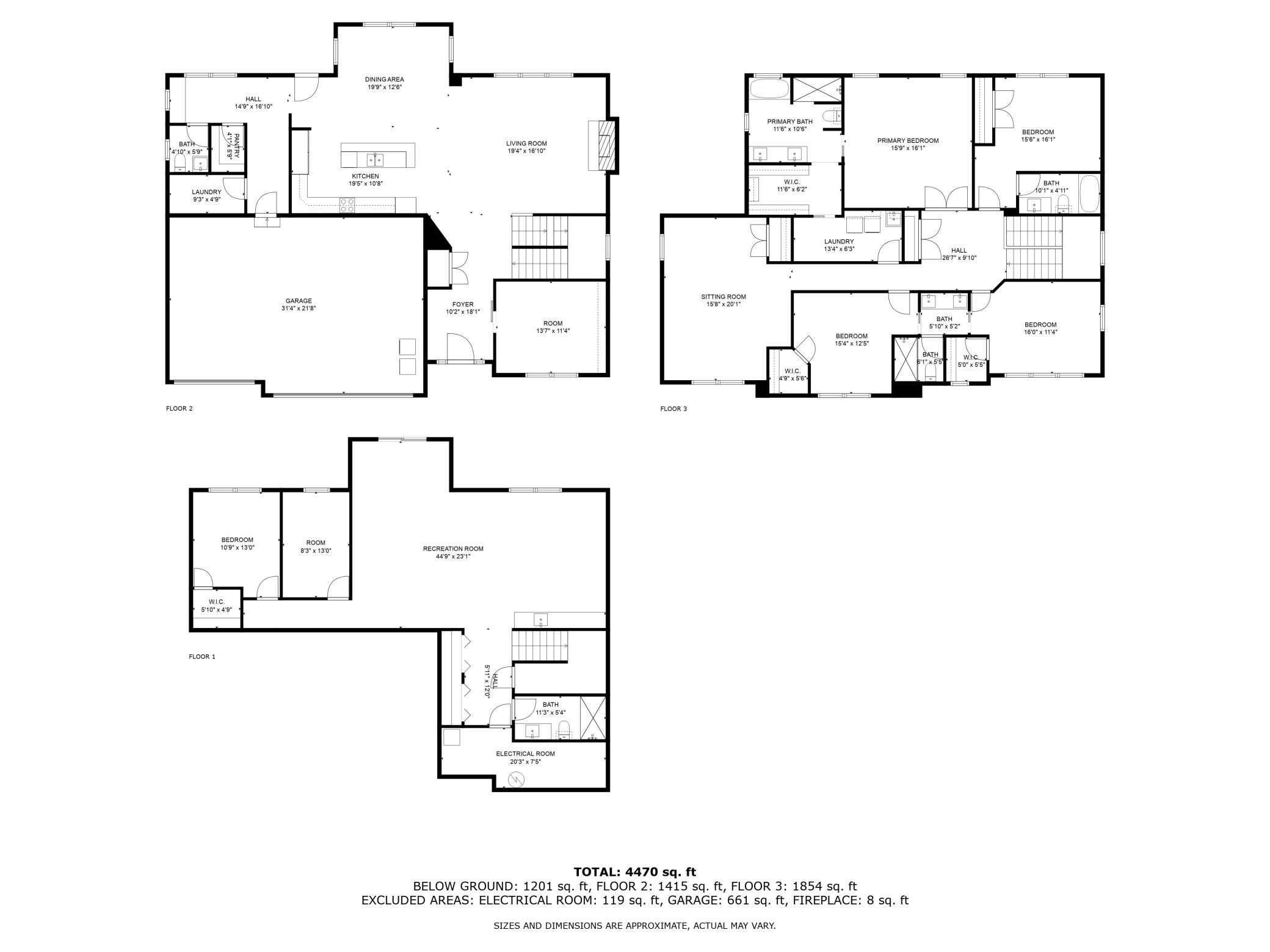
Property Listing
Description
Welcome to this amazing two-story home in the highly sought-after Summerlin Neighborhood of Woodbury! This beautifully designed home boasts an oversized, fully fenced backyard, featuring lush landscaping, a stamped concrete patio, and a cozy gas firepit—perfect for outdoor entertaining. Step inside to discover an open and inviting floor plan with sun-drenched views and stunning LVP flooring throughout the main level. Highlights include a spacious mudroom, a home office, and a gourmet kitchen equipped with top-end stainless steel appliances, granite countertops, a breakfast bar, a center island, and a built-in office nook. Upstairs, you'll find four spacious bedrooms, including a Jack-and-Jill bath, a 4th bedroom with an ensuite bath, and a second family room. The luxurious owner's suite offers a peaceful retreat with ample space, amazing bath with soaking tub & dual vanity with granite tops, and plenty of storage with an over-sized walk-in closet. The upper level also includes convenient laundry access and more storage options. The recently finished lower level offers additional entertainment space with a wet bar and a walk-out to your breathtaking backyard, ideal for hosting gatherings. This home is truly a must-see and a perfect blend of luxury, comfort, and functionality. Don't miss out on this incredible opportunity!!!Property Information
Status: Active
Sub Type: ********
List Price: $799,000
MLS#: 6688691
Current Price: $799,000
Address: 5204 Porchlight, Saint Paul, MN 55129
City: Saint Paul
State: MN
Postal Code: 55129
Geo Lat: 44.872889
Geo Lon: -92.911986
Subdivision: Summerlin
County: Washington
Property Description
Year Built: 2016
Lot Size SqFt: 17859.6
Gen Tax: 10004
Specials Inst: 0
High School: ********
Square Ft. Source:
Above Grade Finished Area:
Below Grade Finished Area:
Below Grade Unfinished Area:
Total SqFt.: 4674
Style: Array
Total Bedrooms: 5
Total Bathrooms: 5
Total Full Baths: 3
Garage Type:
Garage Stalls: 3
Waterfront:
Property Features
Exterior:
Roof:
Foundation:
Lot Feat/Fld Plain: Array
Interior Amenities:
Inclusions: ********
Exterior Amenities:
Heat System:
Air Conditioning:
Utilities:


