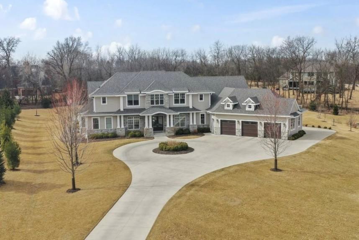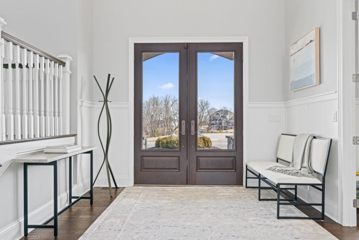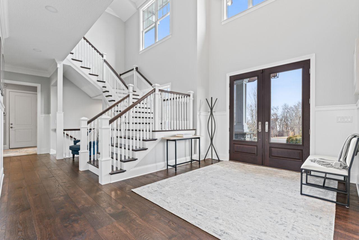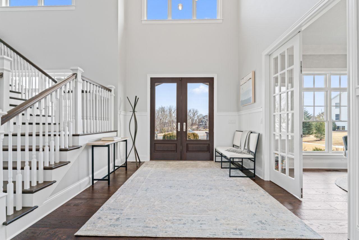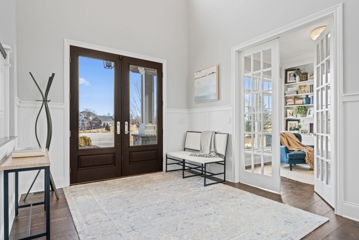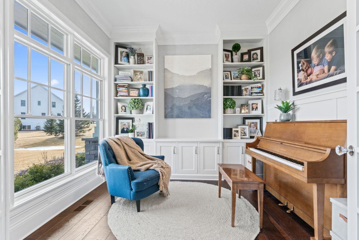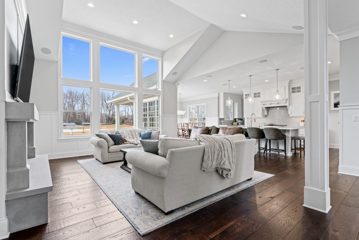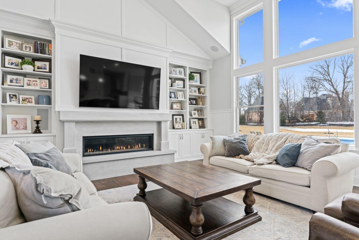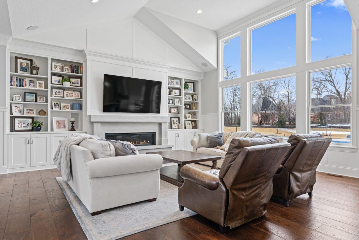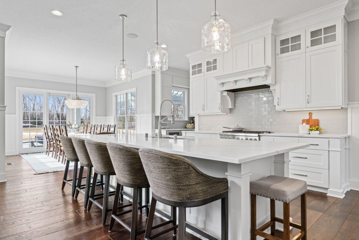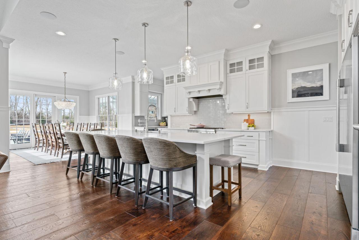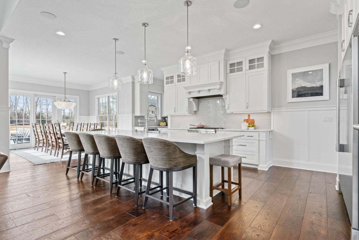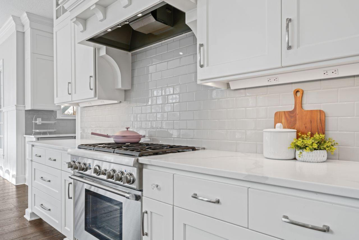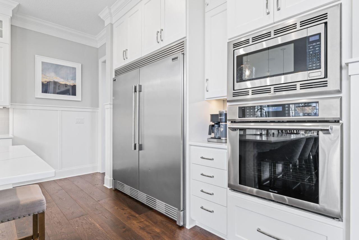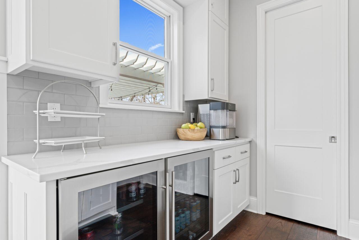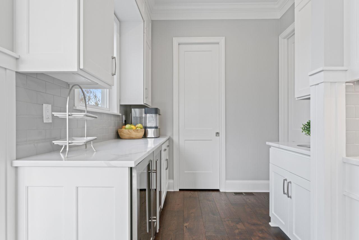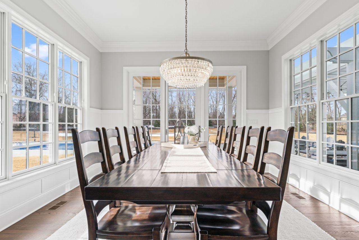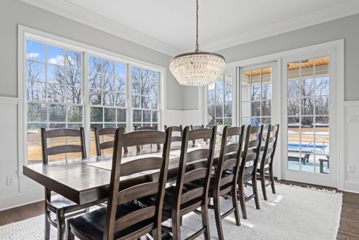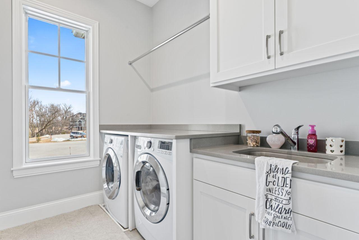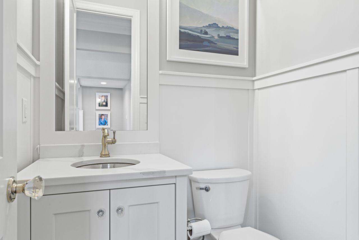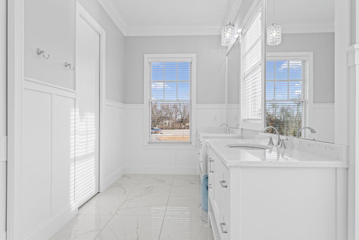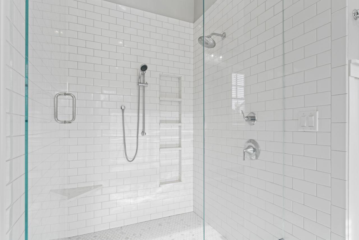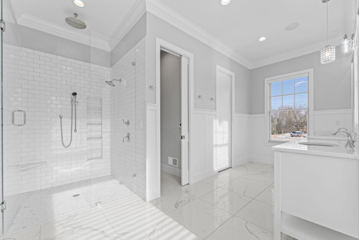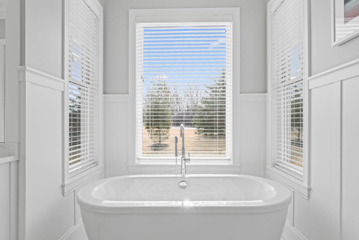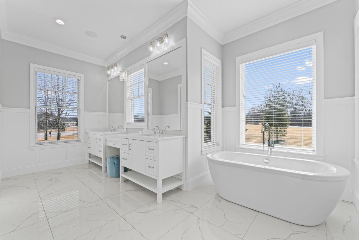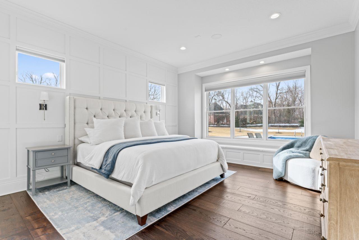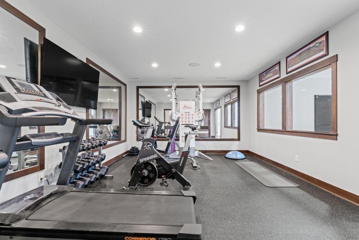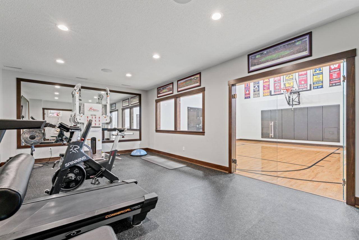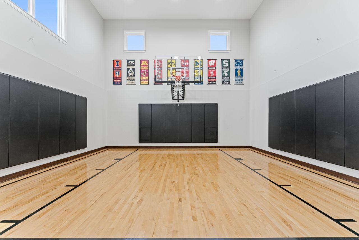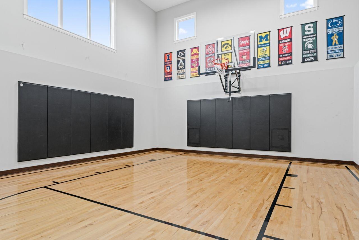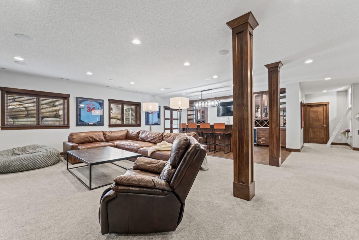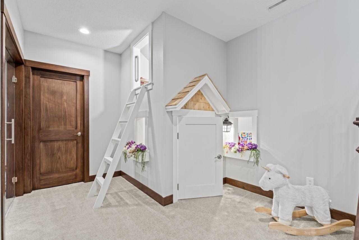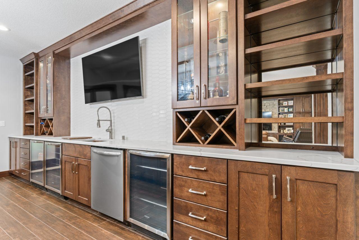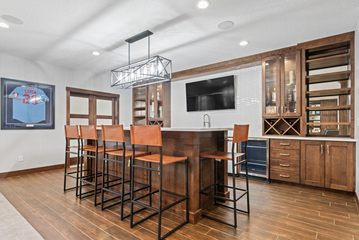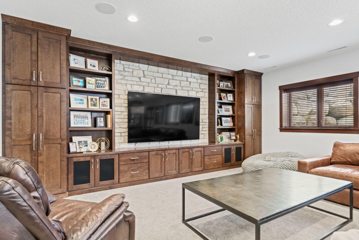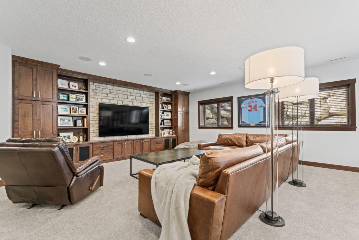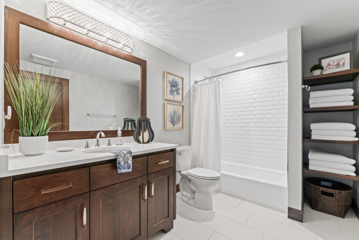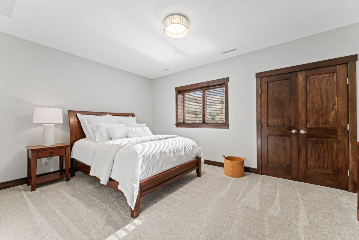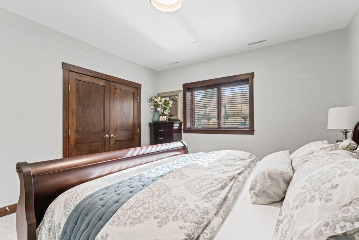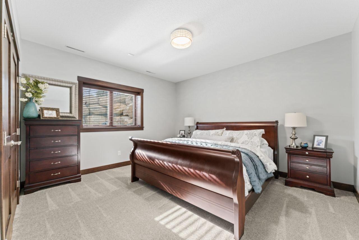
Property Listing
Description
Everything you could dream of on two plus acres in Rochester's most prestigious neighborhood! Step inside the double front doors to an open concept floor plan with two story windows overlooking the pool and backyard. An eleven foot island is the center of the gourmet kitchen, which includes top of the line appliances, a timeless tiled backsplash throughout, two drink coolers, reverse osmosis drinking water, walk-in pantry and prep area. Owner's suite is on main floor, also overlooking the pool. Owner's bath has tiled glass shower, heated floor, double vanities, and walk-in closet. Lower level includes second large family room, two bedrooms, full bathroom, full wet bar with dishwasher, sink, three coolers, mirrored shelving and locked cabinets. Five hundred square foot sport court has real maple floors, double glass doors, is two stories and is viewable from the mudroom. Exercise room with rubber floors and mirrored walls completes the lower level. Lower level flooring is completely heated via boiler, except sport court and exercise room. Upstairs contains jack and jill bedrooms and a third junior suite, as well as a second laundry room and a five hundred square foot bonus room, for another bedroom or additional recreation space. Extra deep four car garage is heated, has epoxied floor, floor drains and hot water. The yard is completely sodded and professionally landscaped with 18 zone irrigation system, firepit, pergola and oversized in-ground pool. A completely wooded perimeter provides incredible peace and privacy, even though the yard will often be full of friends and family enjoying the best summer parties with outdoor sports games, s'mores roasting and endless swimming.Property Information
Status: Active
Sub Type: ********
List Price: $2,300,000
MLS#: 6687882
Current Price: $2,300,000
Address: 5422 Cherry Woods Lane SW, Rochester, MN 55902
City: Rochester
State: MN
Postal Code: 55902
Geo Lat: 44.004728
Geo Lon: -92.54824
Subdivision: Lilly Farm
County: Olmsted
Property Description
Year Built: 2019
Lot Size SqFt: 95396.4
Gen Tax: 16348
Specials Inst: 0
High School: ********
Square Ft. Source:
Above Grade Finished Area:
Below Grade Finished Area:
Below Grade Unfinished Area:
Total SqFt.: 8153
Style: Array
Total Bedrooms: 6
Total Bathrooms: 5
Total Full Baths: 3
Garage Type:
Garage Stalls: 4
Waterfront:
Property Features
Exterior:
Roof:
Foundation:
Lot Feat/Fld Plain:
Interior Amenities:
Inclusions: ********
Exterior Amenities:
Heat System:
Air Conditioning:
Utilities:


