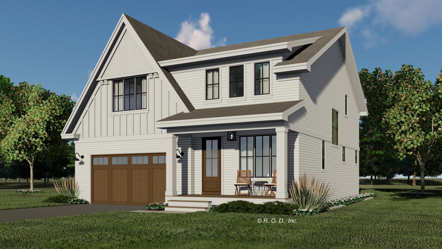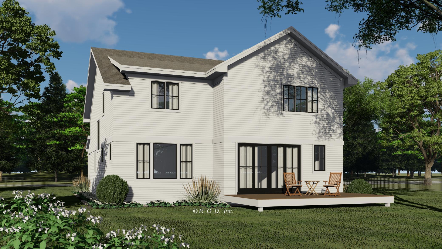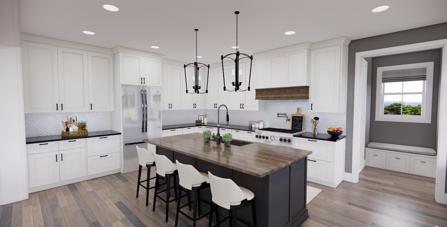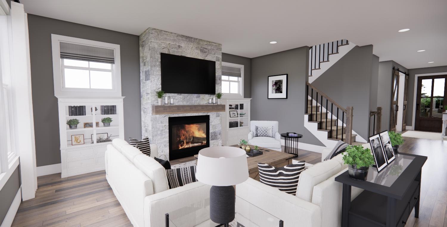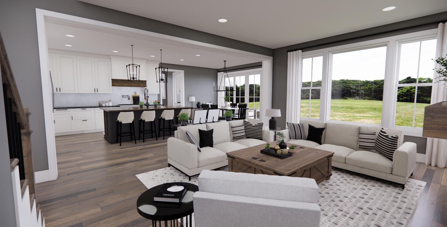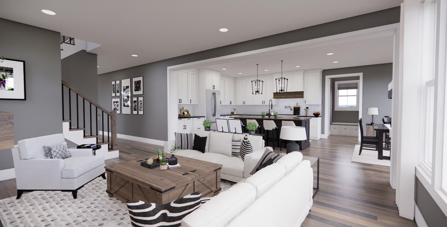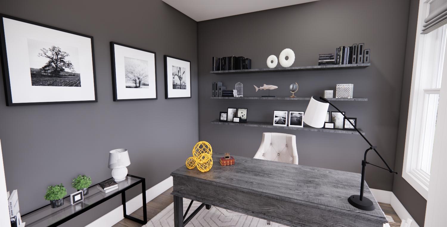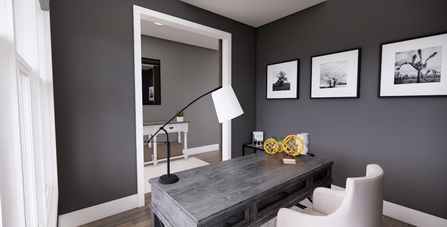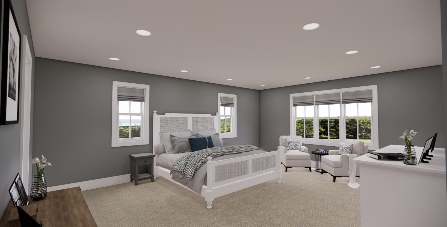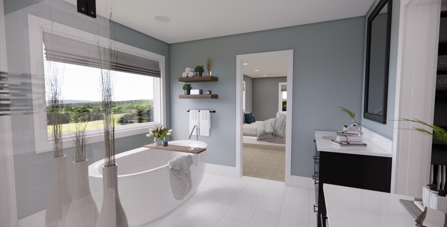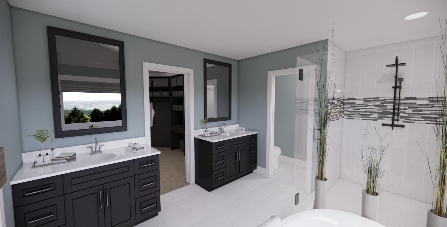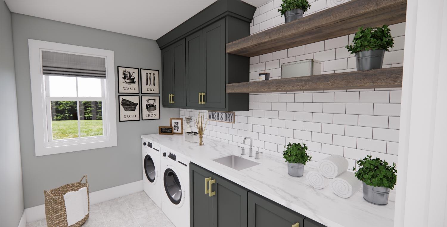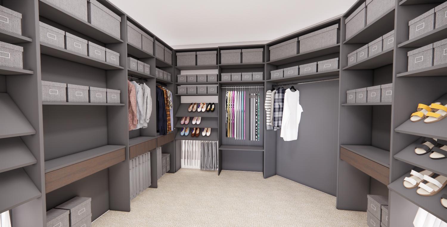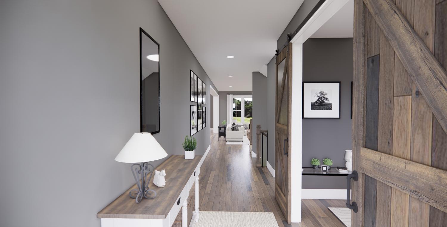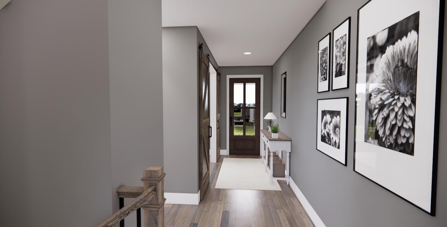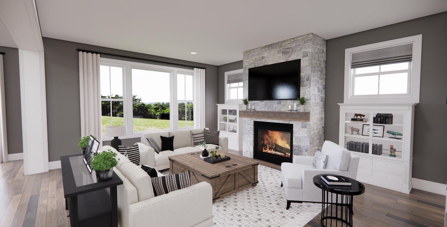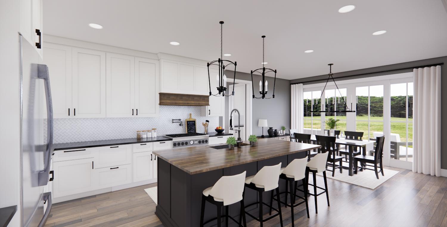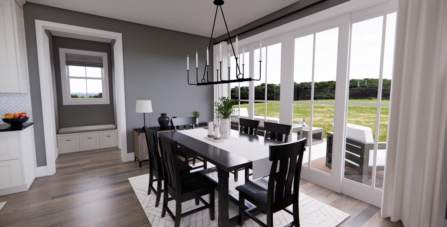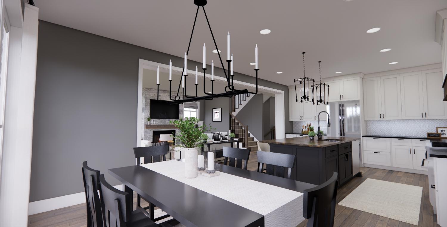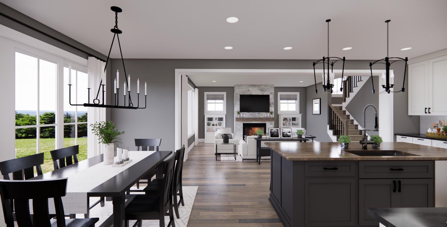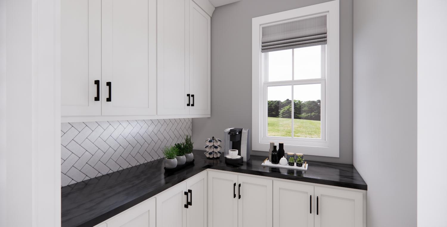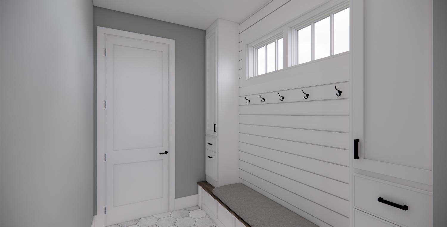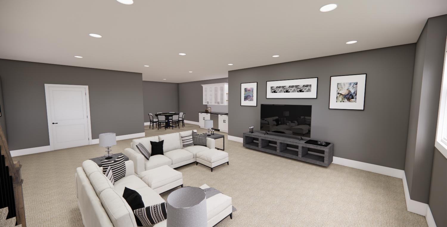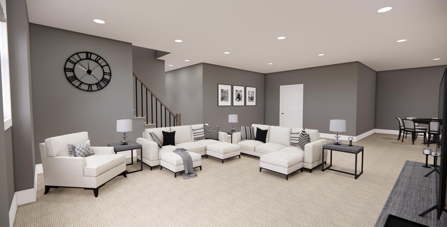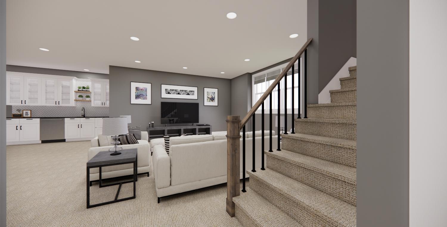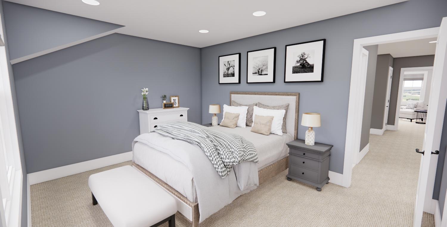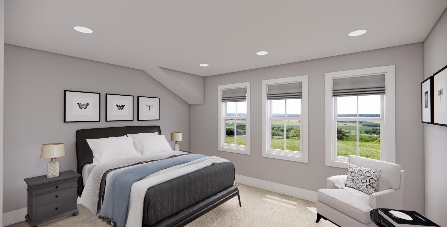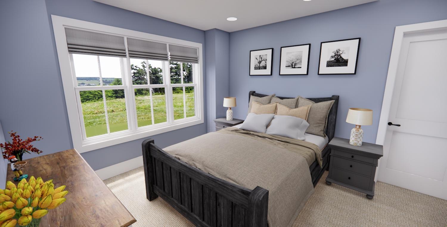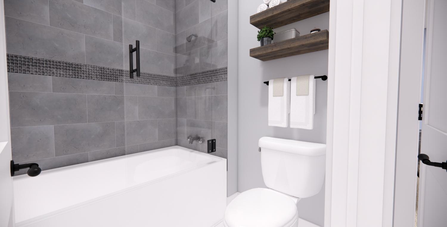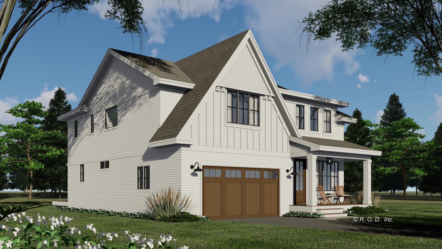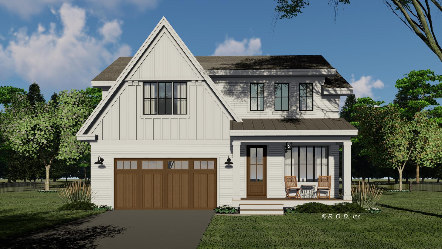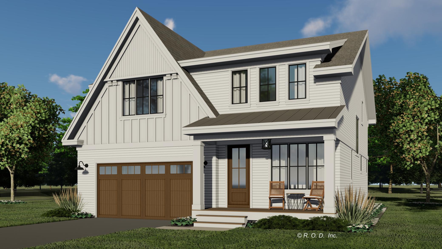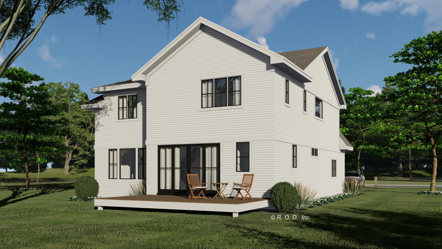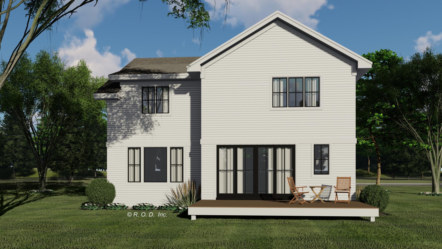
Property Listing
Description
Discover a rare opportunity to own a brand-new home on a beautifully positioned 0.47-acre corner lot in the heart of Glen Lake! Thoughtfully designed and crafted by Forma (a division of Construct All Corp), this stunning home blends timeless architecture with modern functionality, offering spacious living, premium finishes, and an expanded 3-stall garage. Nestled in a highly sought-after neighborhood, this lot maintains ample space for privacy, outdoor living, and future landscaping opportunities. Set among mature trees and just minutes from parks, trails, and top-rated schools, this property offers the perfect balance of tranquility and convenience. Inside, you’ll find a well-appointed floor plan designed for both daily living and entertaining. Highlights include: Expansive open-concept layout with natural light-filled living spaces. Gourmet kitchen with high-end appliances and custom cabinetry. Luxurious primary suite with spa-like bath and walk-in closet. Versatile basement offering additional living space for recreation or guests. Oversized 3-stall garage providing ample storage for vehicles and gear. Located in the heart of Minnetonka’s Glen Lake neighborhood, this home offers easy access to shopping, dining, and major highways—all while being nestled in a peaceful, community-focused setting.Property Information
Status: Active
Sub Type: ********
List Price: $1,299,000
MLS#: 6687465
Current Price: $1,299,000
Address: 14705 Glendale Road, Minnetonka, MN 55345
City: Minnetonka
State: MN
Postal Code: 55345
Geo Lat: 44.898355
Geo Lon: -93.466756
Subdivision:
County: Hennepin
Property Description
Year Built: 2025
Lot Size SqFt: 20473.2
Gen Tax: 4758
Specials Inst: 0
High School: ********
Square Ft. Source:
Above Grade Finished Area:
Below Grade Finished Area:
Below Grade Unfinished Area:
Total SqFt.: 4321
Style: Array
Total Bedrooms: 5
Total Bathrooms: 5
Total Full Baths: 2
Garage Type:
Garage Stalls: 3
Waterfront:
Property Features
Exterior:
Roof:
Foundation:
Lot Feat/Fld Plain: Array
Interior Amenities:
Inclusions: ********
Exterior Amenities:
Heat System:
Air Conditioning:
Utilities:


