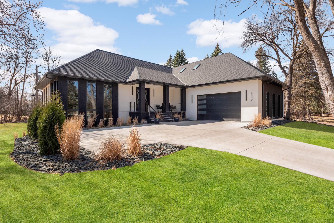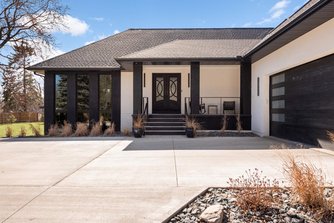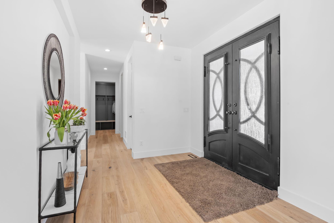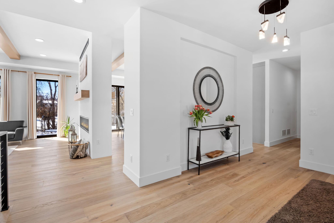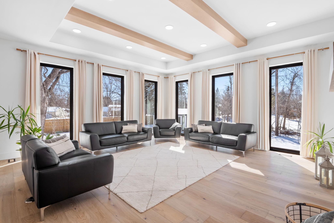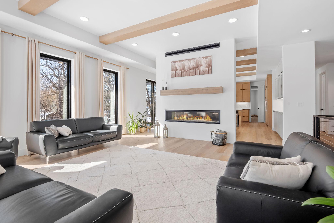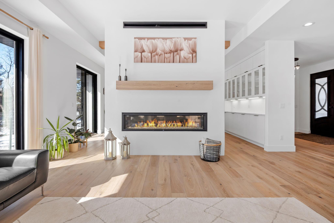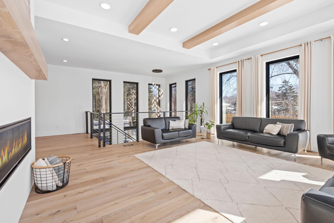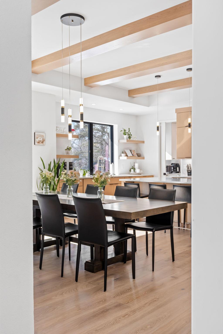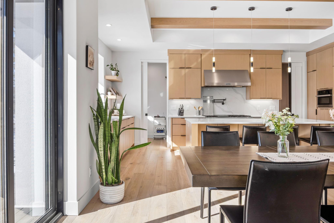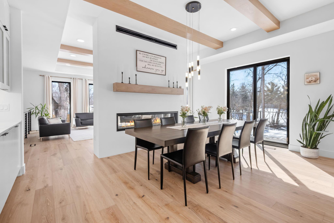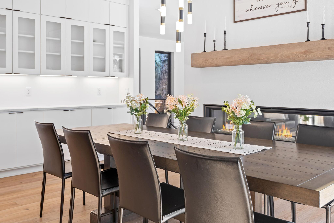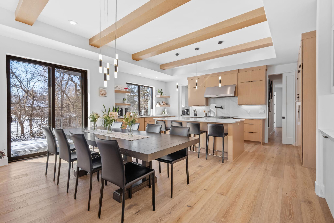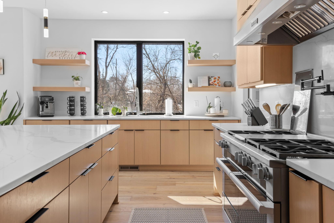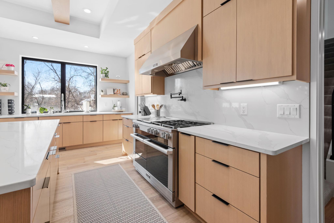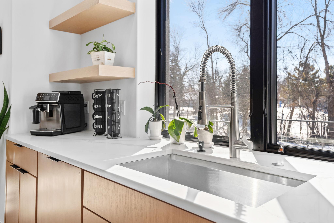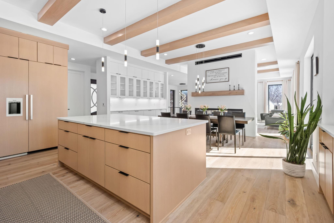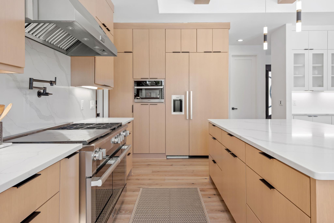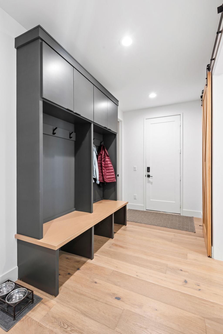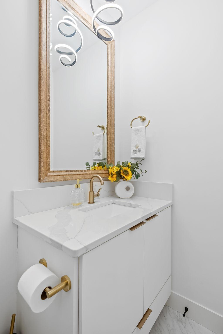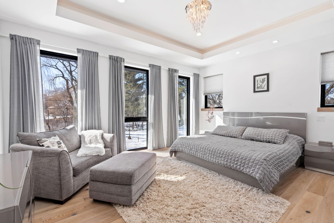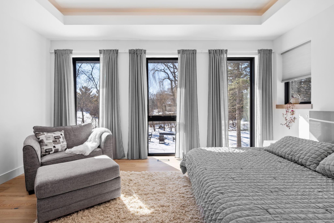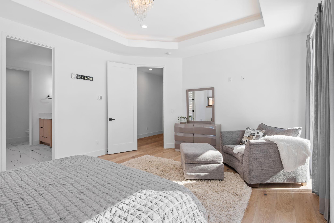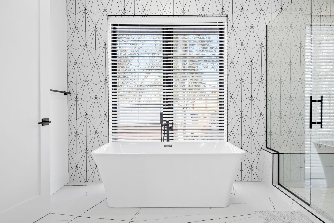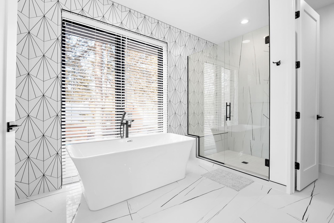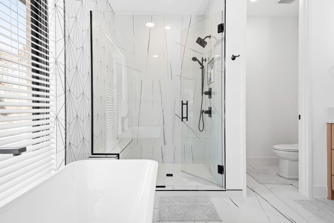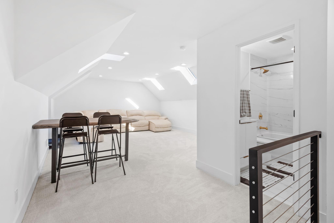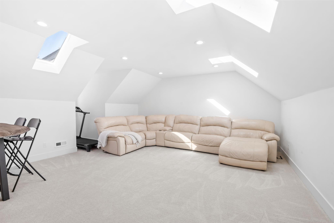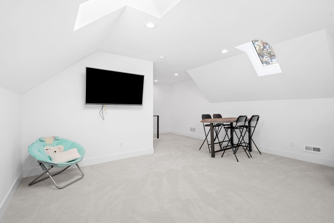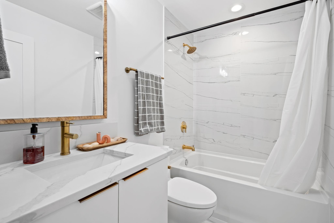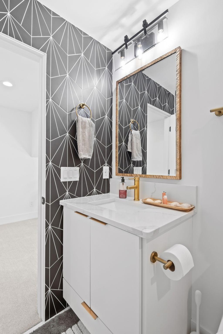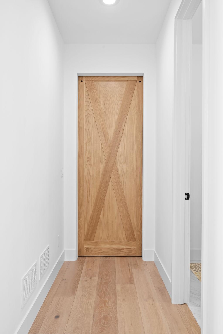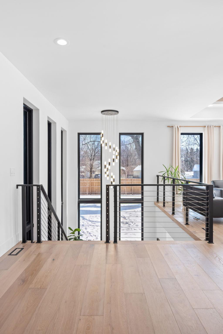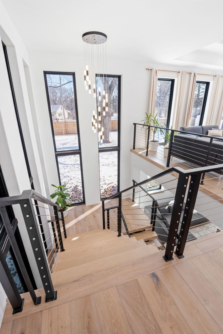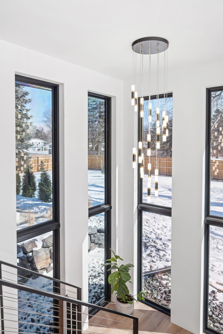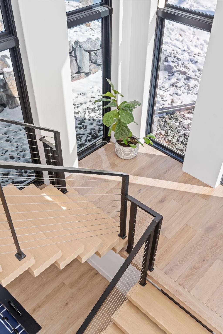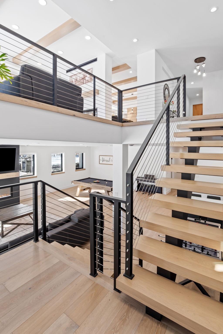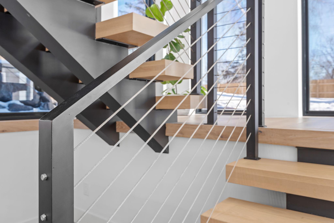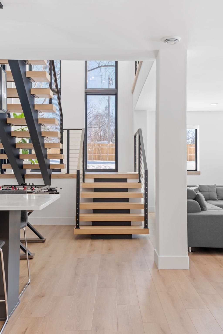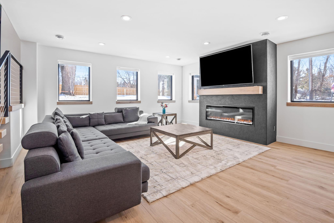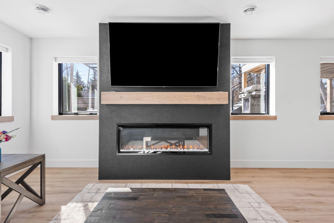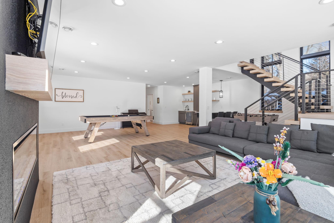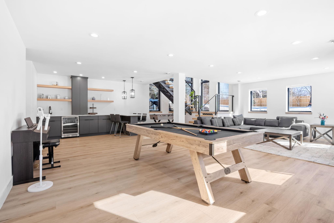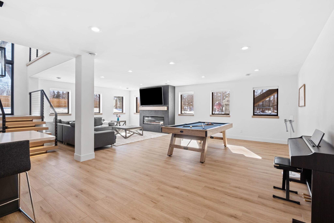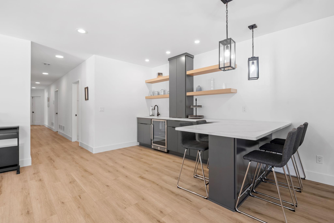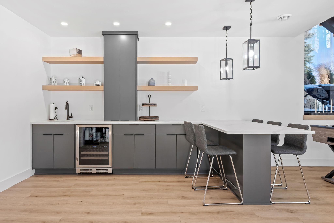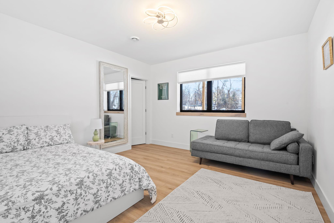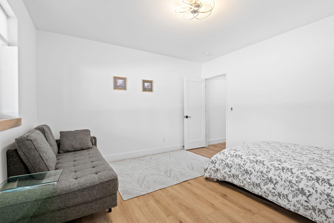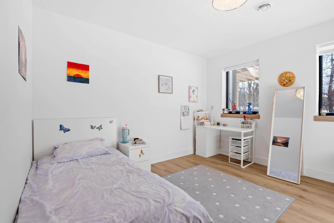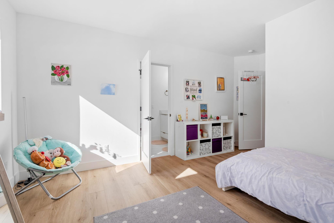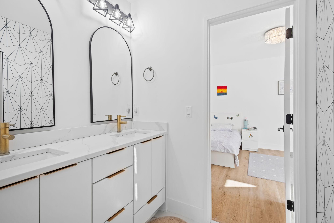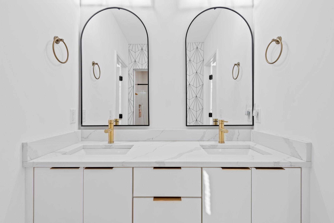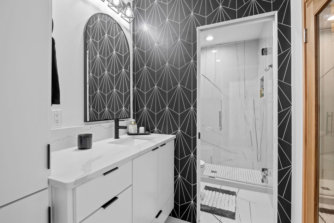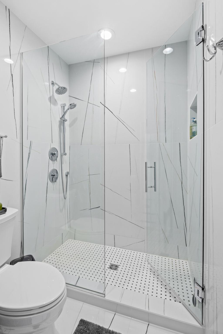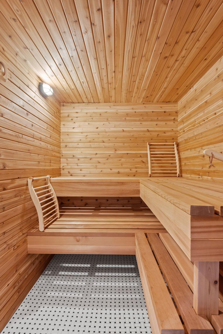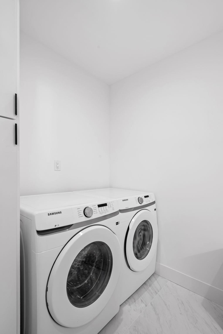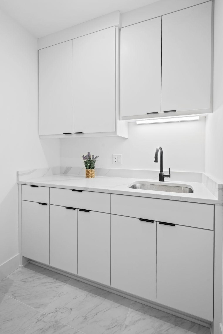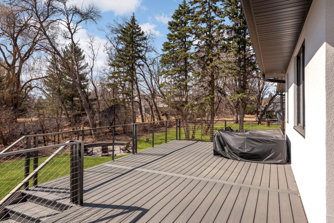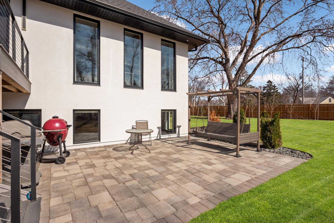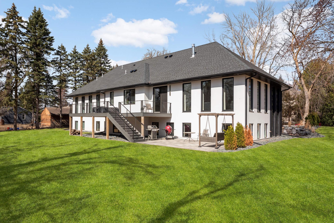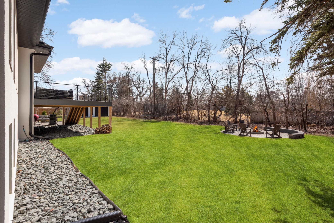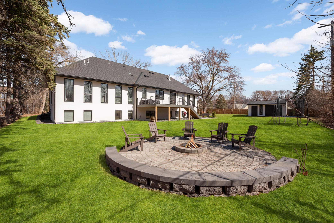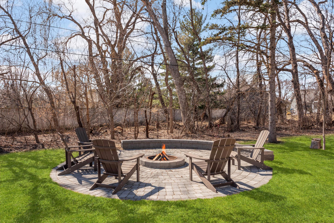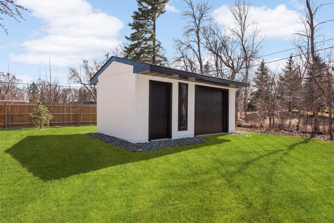
Property Listing
Description
Nestled in the heart of Wayzata, 16216 Gleason Lake Rd is a stunning 5,268 sq ft home blending modern design with thoughtful energy efficiency. This beautifully crafted property features 4+ bedrooms, including a luxurious primary suite, and 5 bathrooms. The open-concept main floor boasts vaulted ceilings, a gas fireplace, and abundant natural light. The gourmet kitchen is a chef’s dream with high-end stainless steel appliances, quartz countertops, a large center island, and a walk-in pantry. The primary suite offers a vaulted ceiling, walk-in closet, and a spa-like ensuite bath with a freestanding soaking tub, oversized walk-in shower, and double vanity. Upstairs, a spacious 476 sq ft bonus room provides flexible space for a home office or media room. The finished basement includes a family/media room with a fireplace, exercise room, guest bedroom, wet bar, and sauna. Step outside to enjoy the expansive 376 sq ft composite deck, perfect for outdoor living. This home is built for energy efficiency with ICF construction, high-performance insulation, energy-efficient windows, and an in-floor heating system. Smart home pre-wiring, a passive radon mitigation system, and an oversized 2-car garage complete this exceptional property. Located in a prime Wayzata location, this home offers the perfect balance of luxury, style, and sustainability.Property Information
Status: Active
Sub Type: ********
List Price: $1,850,000
MLS#: 6687440
Current Price: $1,850,000
Address: 16216 Gleason Lake Road, Wayzata, MN 55391
City: Wayzata
State: MN
Postal Code: 55391
Geo Lat: 44.976623
Geo Lon: -93.485252
Subdivision: Registered Land Surv #258 Trac
County: Hennepin
Property Description
Year Built: 2022
Lot Size SqFt: 26136
Gen Tax: 7640
Specials Inst: 0
High School: ********
Square Ft. Source:
Above Grade Finished Area:
Below Grade Finished Area:
Below Grade Unfinished Area:
Total SqFt.: 5362
Style: Array
Total Bedrooms: 4
Total Bathrooms: 5
Total Full Baths: 2
Garage Type:
Garage Stalls: 2
Waterfront:
Property Features
Exterior:
Roof:
Foundation:
Lot Feat/Fld Plain:
Interior Amenities:
Inclusions: ********
Exterior Amenities:
Heat System:
Air Conditioning:
Utilities:


